Top Projects That Will Reshape Nashville
Here are some of the largest mixed-use projects that have the potential to transform the metro's skyline.
Check out our other articles in the series to discover the top projects reshaping Miami, Phoenix, San Francisco, Tampa, Los Angeles, Austin and Queens.
For nearly a decade, Nashville has ranked as one of the country’s top metros for both population and employment growth. Over the past couple of years, Music City benefited from accelerated in-migration, and companies rapidly followed suit. Numerous large-scale, mixed-use developments are currently under construction across the metro, as undeniable proof of the city’s strength and allure.
“Nashville as a whole has a lot going for it—the culture, the weather, the cost of living, the diversity and a pro-business, pro-growth community that continues to attract both corporations and talent,” Andrew Donchez, principal at locally based investment and development firm SomeraRoad, told Multi-Housing News.
With significant underutilized industrial sites in strategic locations, Nashville has caught the eyes of both developers and investors. Downtown Nashville has been going through a thorough overhaul in the past decade, and most of the city’s current large-scale developments are clustered around this area.
Here are some of the most significant ongoing real estate projects that have the potential to reshape the city’s skyline in the years to come.
1. Neuhoff
In 2019, developer New City Properties acquired a 14-acre site in Nashville’s Germantown neighborhood, on the western bank of Cumberland River. The site comprised buildings that used to house a meat packing facility built in the 1920s. In mid-2021, the company joined forces with Cousins Properties and entered into a joint venture partnership to develop Neuhoff, a new mixed-used development. Cousin’s $275 million investment secured a 50 percent ownership in the project’s first and second phases.
The first phase is set to include 388,000 square feet of office space, 60,000 square feet of retail and 542 multifamily units, a new 14-story office building, as well as the adaptive reuse of an existing structure dubbed the “curved building.”
John Clifford, founding principal at S9 Architecture—the studio behind the design of Neuhoff—told MHN that the development establishes a new sub-neighborhood that connects Germantown in the north, south and west. The project’s other main goals include maintaining the slaughterhouse buildings, as well as creating public access to the river.
We did not want this to be a ‘development project’ but, instead, an organic evolution of the Germantown community. … We wanted the locale to convey that it is a public realm for everyone and for myriad uses. Most important, we wanted the Germantown area to celebrate and understand the historic reason behind its existence—the slaughterhouse—and also experience its incredible access to the riverfront,” Clifford said.
The existing buildings had been abandoned for half a century and their structural integrity was unknown. But after establishing the condition of the existing conglomerate of seven buildings, the architect made the modifications that enabled them to be used as modern office and retail space. Moreover, the newly created open courtyards provide air and light to the development.
Neuhoff is well underway, with the first office tower close to topping out and the adaptive reuse portion under construction. Completion of the project’s first stage is expected in the second half of this year.
2. Nashville Yards
Developed by Southwest Value Partners, Nashville Yards is a $1 billion megadevelopment in downtown Nashville’s western edge, on a site that once served as a rail yard. The 18-acre mixed-use development was first announced in 2017 and is slated to comprise more than 3.5 million square feet of office space, 400,000 square feet of retail and entertainment space, more than 1,000 residential units and hotels totaling 1,100 keys.
The project is also set to feature a total of seven acres of green space, including Railfront Park, a 1.3-acre privately developed public park that will serve as the “front door” and connect the community to the nearby Gulch neighborhood.
“Because of the size and dynamic nature of the site, we’ve created an extremely flexible framework that’s been updated more than 20 times over the years to account for various changes,” said Don Reynolds, executive vice president at Gresham Smith, the studio responsible for the design of the masterplan.
In late 2018, Amazon announced that it will open offices at Nashville Yards and subsequently create 5,000 jobs. The tech giant will occupy two office towers, the first of which already delivered in November 2021. Situated at 101 Platform Way North, the first tower rises 20 stories and encompasses 550,000 square feet. The second, 26-story tower will create an additional 616,000 square feet, with completion set for 2023.
Nashville Yards’ first component—the 591-key Grand Hyatt Nashville hotel—debuted in October 2020, comprising 784,000 square feet across 25 stories at 1000 Broadway. The third, 35-story office building known as Tower 3, broke ground in September 2021 and landed a new tenant the next month, when the largest law firm in Nashville, Bass, Berry & Sims PLC, agreed to prelease the top eight floors of the 650,000-square-foot tower. Pinnacle Financial Partners will also relocate its headquarters to the tower.
At the beginning of this year, Gresham Smith submitted a masterplan update for the Nashville Yards development that includes multiple mixed-use structures located at 901 and 1001 Church St., spanning a total of 7.9 acres, according to Reynolds. Plans call for the construction of an entertainment district, co-developed with Anschutz Entertainment Group. In addition to Tower 3, there are also plans to construct another 43-story, 800,00-square-foot office high-rise.
“Resiliency in these large developments is critical to their success, and during design that translates into flexibility and diversity,” Reynolds commented, when asked about how the pandemic impacted the design of the project. “Retail and office spaces are designed to flex between uses, blurring the lines between what is considered standard for office/entertainment/retail spaces.”
3. Ritz-Carlton
M2 Development Partners is bringing the first Ritz-Carlton hotel to the Tennessee capital’s SoBro District. Plans call for two mixed-use high-rise towers designed by Skidmore, Owings & Merrill that will span a total of 1.2 million square feet, including a 5-star Ritz-Carlton Hotel, Ritz-Carlton Residences and retail space.
“Taking inspiration from the surrounding landscape and the architectural vernacular of the southern porch, we designed the towers with a series of outdoor, wraparound terraces,” Scott Duncan, partner at SOM, said in a prepared statement.
The taller, 46-story skyscraper will include the 242-key hotel, 165 luxury residences and a pool. The second, 32-story tower will house 185 rental apartments. The project is aiming for LEED Gold certification, with groundbreaking of the $585 million mixed-use development planned for this year.
4. Paseo South Gulch
Developed by SomeraRoad, Paseo South Gulch is situated within Nashville’s Gulch neighborhood and comprises the adaptive reuse of two older structures, as well as two newly erected buildings. When fully developed, Paseo South Gulch will have more than 600 apartments, roughly 23,000 square feet of retail space, as well as a 58,000-square-foot office building, with additional creative office space in one of the renovated assets.
“The strengths of this project are really the strengths of Nashville as a whole. There’s a demand and appetite for growth in Nashville that is tough to match anywhere else in the country,” Donchez told MHN.
According to Donchez, the name “Paseo” comes from the interconnectedness of the pedestrian walkways that bind the various facilities, which help create a live-work-play micro-neighborhood. “We tried to emphasize a sense of community and connectivity, focusing on activating the street-level experience in a unique way that brings people together with outdoor programing, local retailers and creative companies,” he said.
The adaptive reuse portion of the project has already been completed and includes the former Antiques Mall and Voorhees buildings. The retail space has welcomed its first tenants: GoodVets, Mexican restaurant Maiz DLV and Two Hands Café.
The first new residential tower, dubbed Prima, broke ground in February, when the developer secured a $128 million ground lease for the project. The 16-story building is set to comprise 278 residential units and 18,000 square feet of Class A office space. Clark Construction serves as the project’s general contractor, with completion anticipated in early 2024.
5. Reed District
In early November 2021, a partnership of Barings and Hines purchased a 12-acre gateway site in Midtown Nashville, with plans to develop a 2.7 million-square-foot mixed-use development called Reed District. The duo intends to convert the site into a live-work-play destination, with a major focus on music, art, food and entertainment.
“The Reed District will be a transformative development connecting the West End and Downtown Nashville,” Chris Black, managing director at Barings, said in a prepared statement.
The developers are aiming for a sustainable approach and plan to achieve LEED and WELL certifications for the buildings. The first phase of the project is set to encompass 800,000 square feet of residential, office, hospitality and retail space. The office portion will comprise a new, 300,000-square-foot building, as well as the adaptive reuse of a former Coca-Cola bottling plant into 100,000 square feet of creative office space.
The initial stage of Reed District will also include a 300-unit residential building and a 250-key hotel, as well as significant green open space. Construction is slated to commence in the second quarter of 2023.
6. The Riverside
Years in the making, the $2.5 billion Riverside megadevelopment is planned to create 5 million square feet of mixed-use space, comprising residential, retail, office and entertainment facilities. With Ewing Properties as developer and SOM as architect, the Riverside will span a total of 65 acres in Northwest Nashville.
The site along West Trinity Lane is located 3 miles from downtown Nashville and is mostly unoccupied. The project is slated to create a direct connection to the downtown area via water. The Riverside will also offer multilayered public spaces spanning more than 25 acres, including three interconnected parks.
In April 2022, the development team submitted a rezoning request for the project.
7. River North
Spanning 105 acres along Cumberland River and just across the river from Germantown, River North is another mixed-use development taking shape in Nashville’s East Bank area. Local studio HASTINGS Architecture is behind the design of the project, situated in an underutilized industrial area.
MRP Realty and Creek Lane Capital purchased 12.7 acres of the site to make way for a 1.3 million-square-foot live-work-play neighborhood, connected through green spaces, parks and walkways. The site is adjacent to the Oracle Corp.’s upcoming $1.2 billion, 60-acre riverfront tech campus, set to bring 8,500 jobs to the metro.
Scheduled to be delivered in two stages, the $263 million first phase of the project—dubbed The Landings—will create a total of 817,070 square feet across four buildings, according to REBusiness Online. Plans call for 651 apartments across two separate buildings—which will be known as Oxbow and The Wayward—78,000 square feet of office space, 80,000 square feet of retail, as well as new outdoor spaces, including close to a mile of riverfront greenway, an open-air market and waterfront dining options.
Using a $160 million construction loan, developers broke ground on this first phase of the project in October 2021, with completion scheduled for 2023. Phase II is set to create additional residential and retail space.

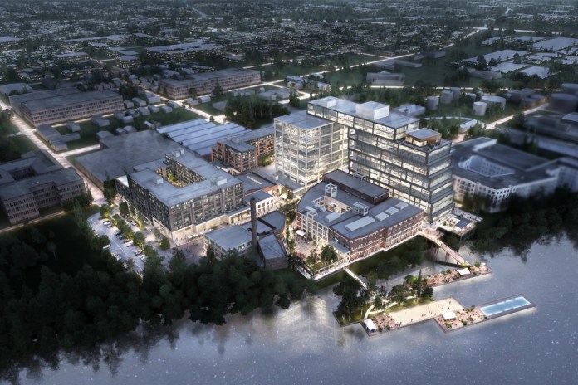




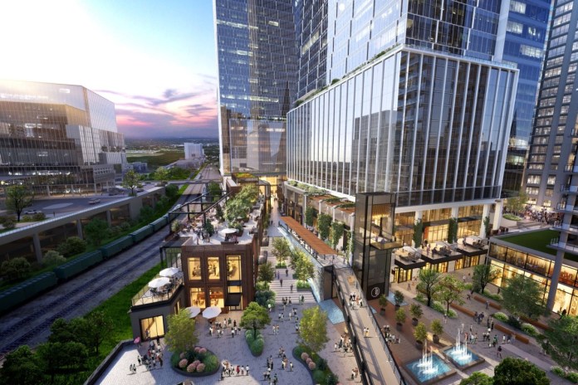
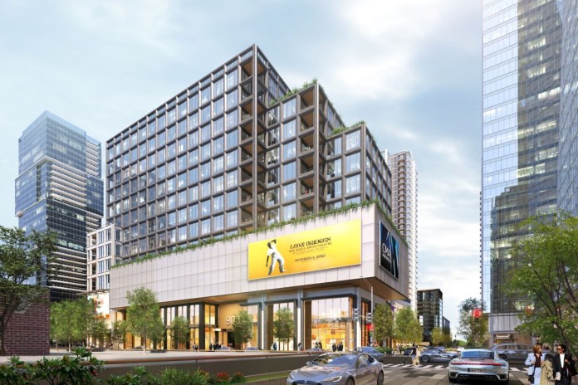
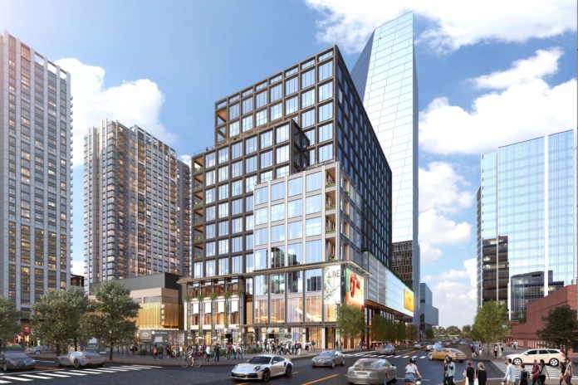
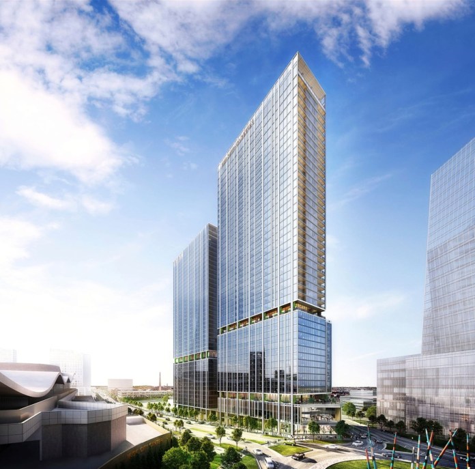
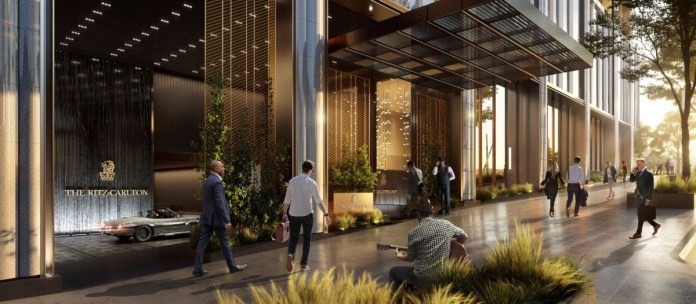
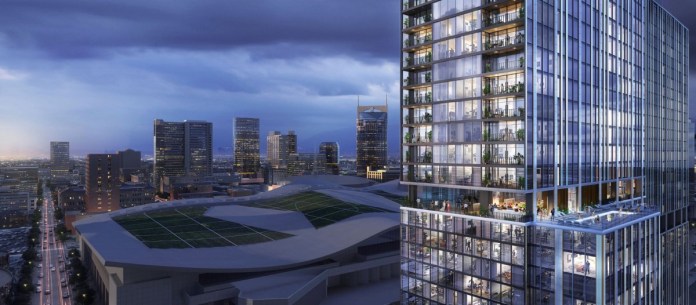
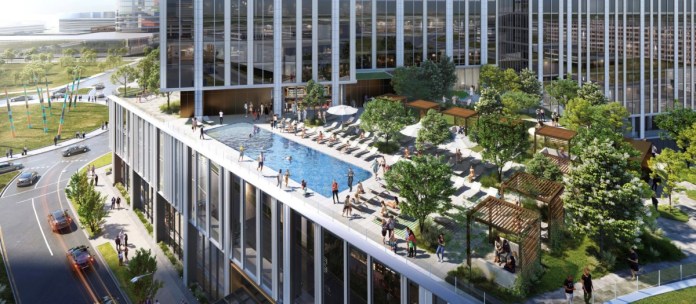
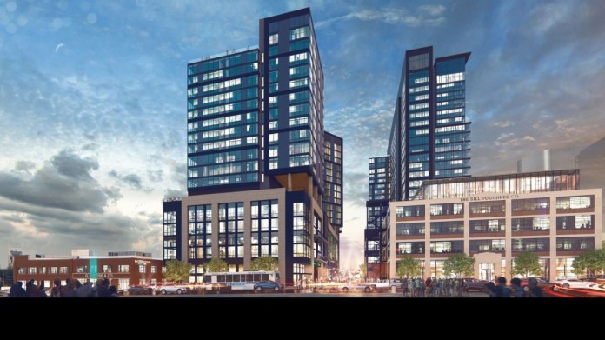


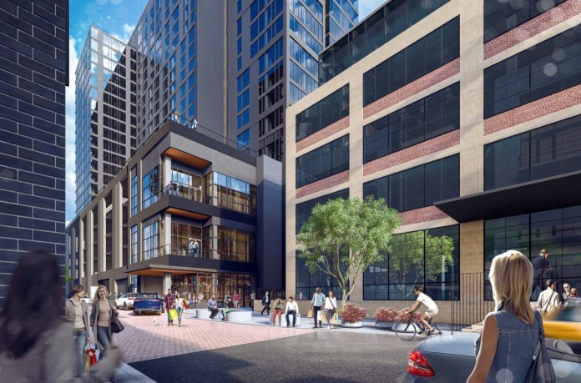
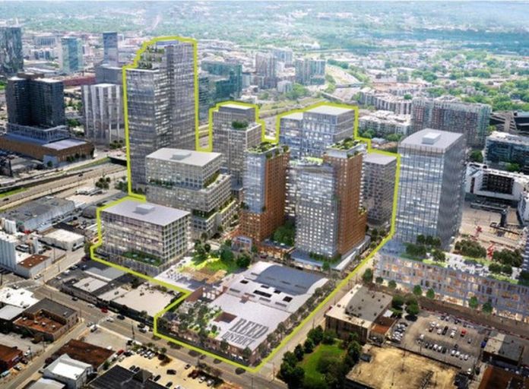

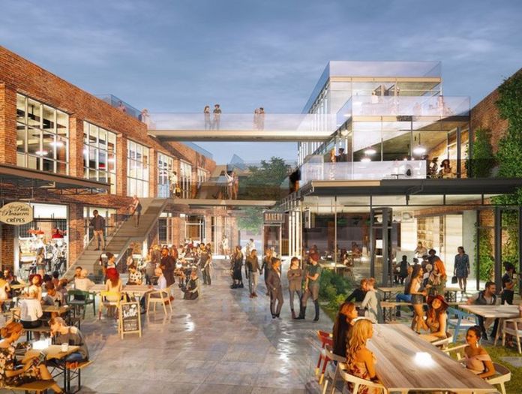
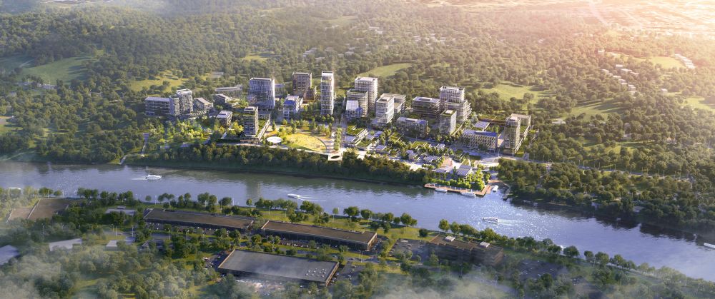


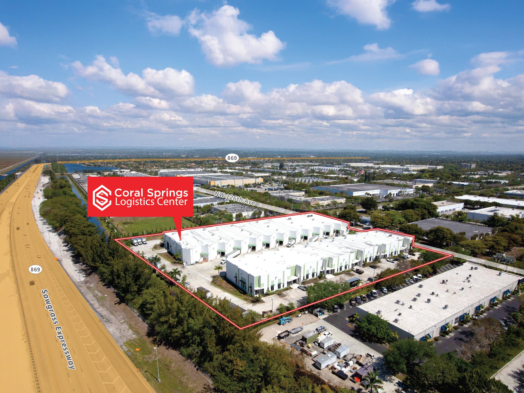
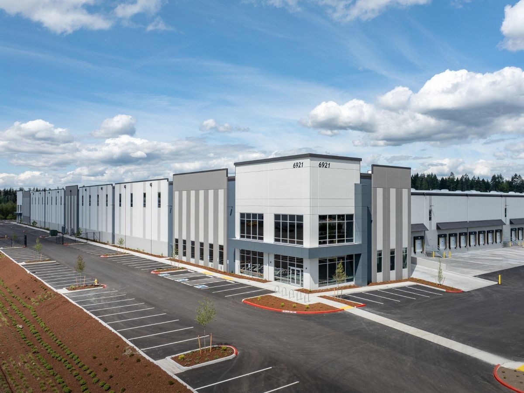
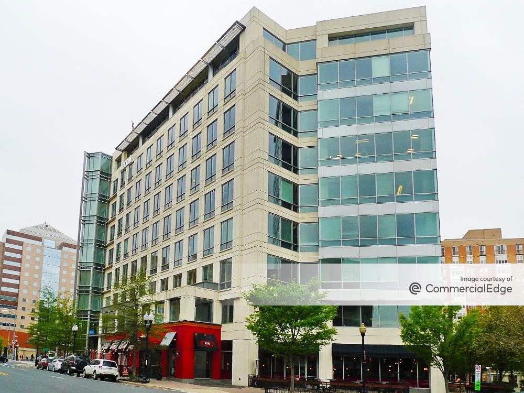
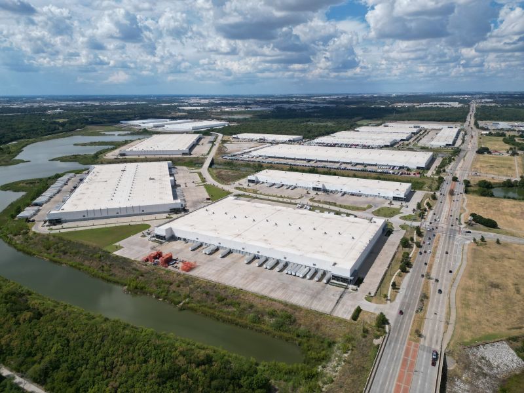
You must be logged in to post a comment.