Top Projects That Will Reshape Chicago
From neighborhood revitalizations to suburban adaptive reuse, here are some of the new developments that will redraw the city's skyline.
Check out our other articles in the series to discover the top projects reshaping Seattle, Boston, Nashville, Miami, Phoenix, San Francisco, Tampa, Los Angeles and Austin.
Much like the entire country, the Chicago commercial real estate market is currently navigating through a complex landscape marked by economic factors. However, there have been some signs of optimism. Office investment volume year-to-date as of April clocked in at $759 million, placing the metro in the top five nationally for sales volume, according to Yardi Research Data. Meanwhile, industrial construction activity also gained momentum, with about 7.3 million square feet of space underway at the end of May.
To stay active, developers and investors today are rethinking their business strategies, with some turning to conversions or redevelopments that breathe new life into underperforming assets. Historic buildings like the Pittsfield—a 38-story office skyscraper that has been partially vacant for almost a decade—are being given a second chance as multifamily. Meanwhile, neighborhoods like Fulton Market continue to attract white collar tenants with their new offices.
“Fulton Market is well-known as Chicago’s vibrant live, work and play neighborhood with creative companies embracing the area for their workplace,” said Gensler Principal Jim Prendergast. His company designed 360 North Green, a 500,000-square-foot office tower developed by Sterling Bay for professional services tenants. “The influx of legal and consulting firms represents the next chapter of Fulton Market’s transformational growth and contributes to the broader overall reinvention of the neighborhood,” Prendergast added.
In the downtown area, the transformation of the Chicago Post Office building into a multiuse space following a $900 million adaptive-reuse project, has added a total of 2.5 million square feet of retail and office space to the metro’s inventory. Gensler Principal Grant Uhlir believes that the revamp of the landmark building served as a “catalyst in revitalizing the City of Chicago.”
Today, several other projects are underway, some of which are set to redefine how the city looks in the years to come. Commercial Property Executive has compiled a list of large developments that have the potential to alter both the city’s skyline and its layout.
1. The 78
As one of the most ambitious projects in Chicago, The 78 is set to join the existing 77 community areas in the city by adding roughly 13 million square feet of residential and commercial space to the metro’s inventory, along with 12 acres of open space along the Chicago River in the South Loop.
Developed by Related Midwest and designed by Skidmore, Owings and Merrill, the $7 billion, 62-acre megaproject has been in the works since 2016, when Related purchased the land with plans to complete the first phase of the development in 2024. But construction hasn’t started on any of the commercial phases and the site has undergone several modifications throughout the years.
According to the latest plans, one of the biggest components of the project is set to be The Gateway Towers, comprising 2 million square feet of office space and rising 35 and 50 floors, respectively. Parkside HQ is another 900,000-square-foot office tower planned within the development, set to rise 14 floors. The Riverfront Innovation Office, a 350,000-square-foot boutique office building with flexible layouts, is also part of the plans.
Additionally, The 78 is expected to include more than 5,000 residential units, with 20 percent affordable, as well as hospitality space, experiential retail, seasonal markets, fine dining, cafes and live music venues. The green open space within the project includes The Riverfront Promenade and the 7-acre Crescent Park, besides new bike lanes, playgrounds, dog parks and water taxi stops.
Initially, the development was centered around the University of Illinois’ Discovery Partners Institute, a 261,000-square-foot research center, set to include R&D space, classrooms and office space. Last year, the institution pulled out of the agreement and now Chicago Fire FC’s owner is eyeing the space, proposing a privately funded $650 million, 22,000-seat stadium, which would anchor the mixed-use development. This proposal came just months after the owner of the Chicago White Fox baseball team also showed interest in building a stadium, and Related Midwest presented some plans for a joint stadium.
Although the first phase of The 78 is yet to come to fruition, the Chicago Department of Transportation has already completed the Wells-Wentworth connector, which connects the city’s Historic Chinatown to downtown and is part of the site redevelopment.
2. Bronzeville Lakefront
Chicago’s South Side is also in for a megadevelopment. The $3.8 billion Bronzeville Lakefront project is expected to revitalize the 48-acre site of the former Michael Reese Hospital, which closed in 2008. The City of Chicago acquired the land a year later and in 2017 chose GRIT—a partnership between Farpoint Development, McLaurin Development Partners, Loop Capital Management, Chicago Neighborhood Initiatives and Bronzeville Community Development Partnership—to lead the redevelopment.
Plans also call for a $90 million infrastructure project, encompassing work on sidewalks, the roadway network, site utilities, landscaping and lighting, as well as a 2-acre park scheduled for completion by the end of 2026, Farpoint Development confirmed for Commercial Property Executive.
At the beginning of this year, a new idea was introduced. Farpoint Founding Principal Scott Goodman told CPE that his company initiated a proposal to the Chicago Bears to explore the part of the site where a stadium can fit and bridge the gap to downtown. The vision includes a $3.2 billion, 75,000-seat domed stadium, but it is yet to be determined where the new Bears stadium will be constructed.
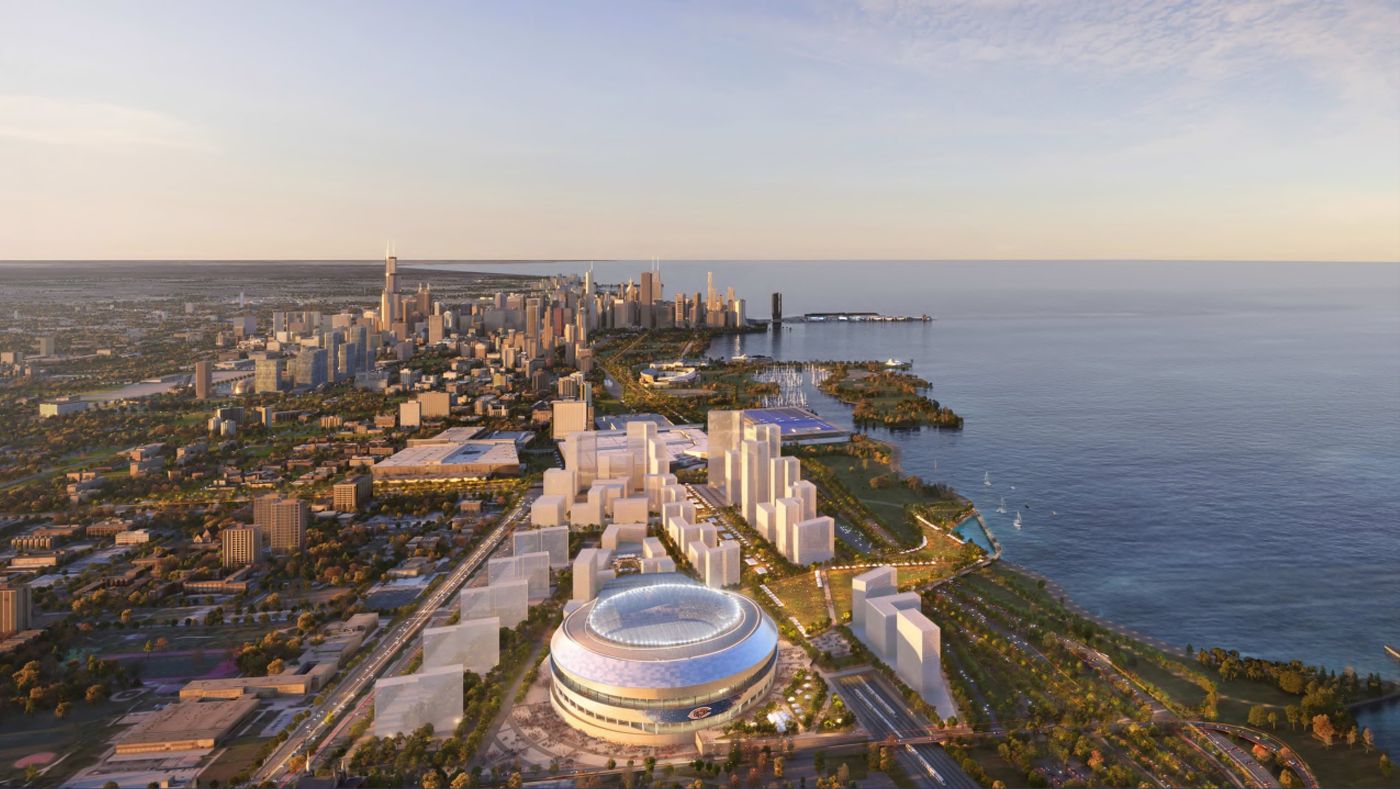
Once completed, the Bronzeville Lakefront project will include 7 million square feet of commercial, cultural and residential space. The first phase of the project encompasses 13 acres, with an initial investment of $600 million, which will result in approximately 1.1 million square feet of new space. Plans call for a 500,000-square-foot Bronzeville Innovation Center, with a 50,000-square-foot Chicago ARC—an office and lab space anchored by Sheba Medical Center.
Additionally, the megadevelopment is set to include the adaptive reuse of Singer Pavilion, the 40,000-square-foot Bronzeville Welcome & Community Center, along with ground-floor retail, 200 units of senior housing and townhomes.
Designed by Skidmore, Owings & Merrill, the second phase of the project is yet to be determined based on market needs. However, initial plans include a proposed data center, more retail spaces, along with additional office and open space, and a total of 5,000 residential units, with a fifth affordable.
As it is right now, the project would impact the current layout of the neighborhood, creating a new street grid, along with more open green space.
3. Illinois Quantum & Microelectronics Park
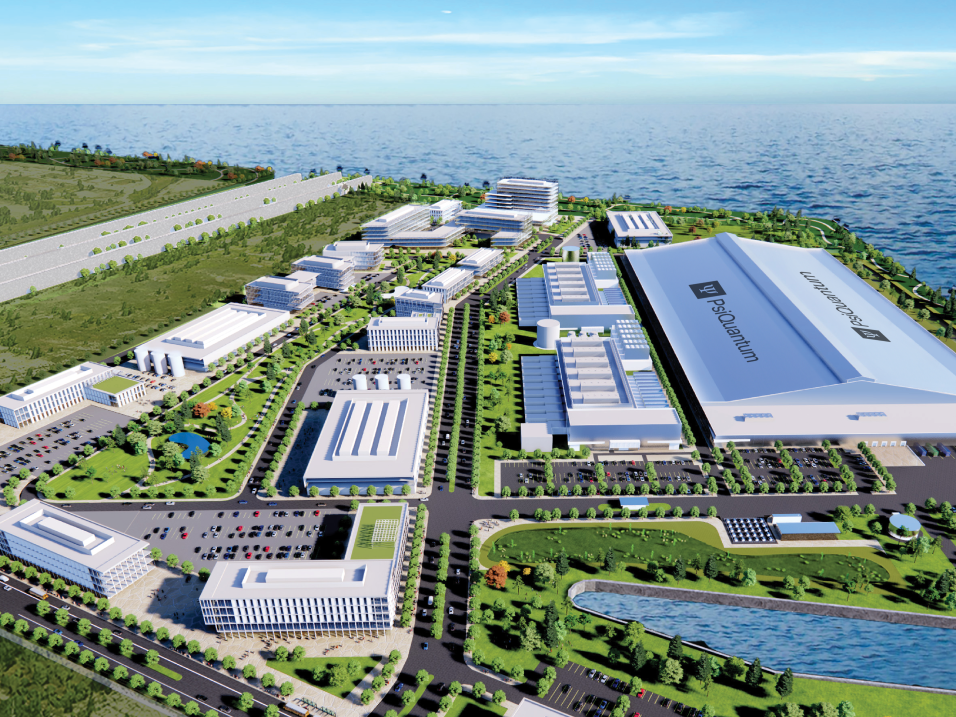
With the development of the Illinois Quantum & Microelectronics Park, Chicago’s Southeast Side is slated to become an epicenter for innovation. Located on a 128-acre site at the former U.S. Steel South Works plant and developed by CRG in partnership with Related Midwest, IQMP is part of a 400-acre master-planned project set to include microelectronics, advanced manufacturing and quantum computing.
“We’re not just building a campus—we’re creating a platform for groundbreaking technological advancements that will shape the future of quantum computing,” said Michael Fassnacht, president of the Chicagoland Region & chief growth officer with Clayco, the general contractor for the initial phase of IQMP. “This project is a testament to Chicago’s role as a leader in global innovation.”
Designed by Lamar Johnson Collaborative and scheduled for completion in 2027, the initial phase calls for one million square feet of lab and research space, including the Quantum Computer Operations Center, a 300,000-square-foot facility for the anchor tenant, PsiQuantum. The project also encompasses a shared cryogenic cooling facility, a Quantum Research Center and the IL-DARPA Quantum Proving Ground applied research program. Once completed, it is expected to generate $60 billion in long-term economic impact and create tens of thousands of jobs.
IQMP is being developed through a public-private partnership and has received almost $700 million in incentives, including a half-billion-dollar investment from Governor JB Pritzker and the Illinois Department of Commerce and Economic Opportunity. Additional support came from the Manufacturing Illinois Chips for Real Opportunity program, which awarded $92.1 million to PsiQuantum and $5.3 million in tax credits to Infleqtion—which unveiled plans for a “neutral atom” quantum computer at the site. IBM and the University of Chicago are also contributing to the project through initiatives like the National Quantum Algorithm Center and IBM Quantum System Two.
Related is developing a 1 GW-capacity facility on the north side of the IQMP. In March this year, the company launched its data center platform dubbed Related Digital, with a $500 million initial investment in its current projects.
4. One Fulton Market
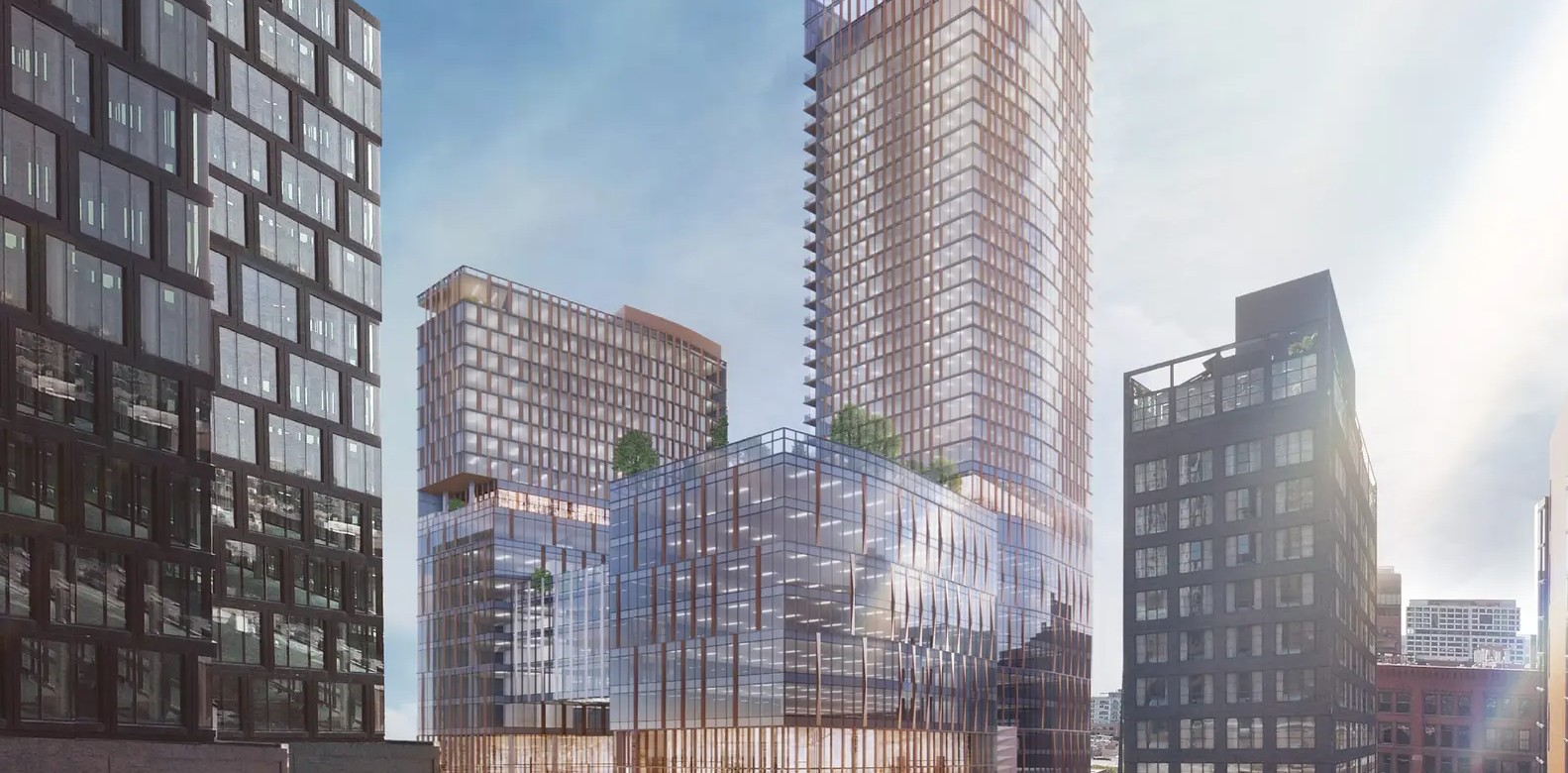
One Fulton Market is poised to become a defining anchor in the next chapter of the former meatpacking district, blending residential, commercial and hospitality. Developed by CRG and Shapack Partners, the $441 million project will redevelop the former Bridgford Foods processing plant into a 750,000-square-foot mixed-use destination. The joint venture paid $60 million for the land back in 2022.
Plans call for two towers, rising 38 and 23 floors, respectively. The first one will include 275 units, with a mix of studios, one- and two-bedroom apartments at the top. The bottom part will consist of shared space, offices and retail. The lower tower will comprise a rooftop restaurant, office space and 150 hotel keys. The project is set to include 350,000 square feet of office and 40,000 square feet of retail, as well as 235 parking spaces. The joint venture is in talks with Global Ambassador to occupy the hospitality component of the development, The Real Deal reported in March.
Lamar Johnson Collaborative is the architect, with Clayco serving as the design-builder. Demolition of the former plant began in 2022, but the developers haven’t broken ground on the new project yet, which will span an entire block and will be close to major corporate tenants and retail operators, including Google, Soho House, McDonald’s, Knoll and others.
5. O’Hare Airport Expansion
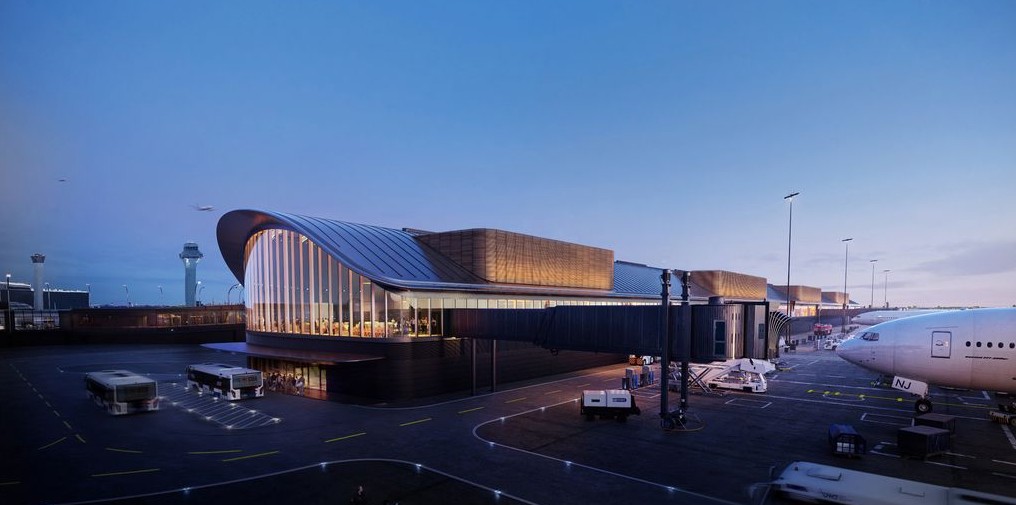
The Chicago O’Hare International Airport is undergoing a historic $12 billion transformation, dubbed the O’Hare 21 expansion, a multiphase project that will redefine the airport’s role as a global gateway. Initially valued at $8.5 billion, the redevelopment includes three signature projects: the O’Hare Global Terminal, Satellite Concourses and the Terminal 5 Expansion and Modernization, which was completed in 2023. Construction is now underway at the concourses and the City of Chicago plans to kick off the O’Hare Global Terminal next year.
The construction of Satellite Concourse 1 will add 19 new gates by 2028. Skidmore, Owings & Merrill, along with Ross Barney Architects, Juan Gabriel Moreno Architects and Arup, worked on the design. The team chose natural materials and warm lighting, as well as an international arrivals corridor suspended over the concourse for improved passenger flow.
The O’Hare Global Terminal, designed by Studio Gang, will replace Terminal 2 and serve as a hub for both domestic and international flights. The team opted for a six-pointed glass skylight—similar to the stars on the Chicago flag—as well as merging the terminal and the concourse into a single building. Plans also include new luggage systems, lounges and public amenities, as well as new immigration and customs facilities. These upgrades will increase gate capacity by 25 percent and introduce the nation’s first airline alliance-centric terminal, enhancing operational efficiency for carriers like United and American Airlines.
Scheduled for completion in 2034, the redevelopment is estimated to generate nearly 22,000 jobs in design, construction and related industries. Besides that, the City of Chicago has emphasized the 38 percent participation of minority-, women-, veteran- and LGBTQ+-owned businesses in the redevelopment, creating an inclusive economic opportunity.
6. Bell Works Chicagoland
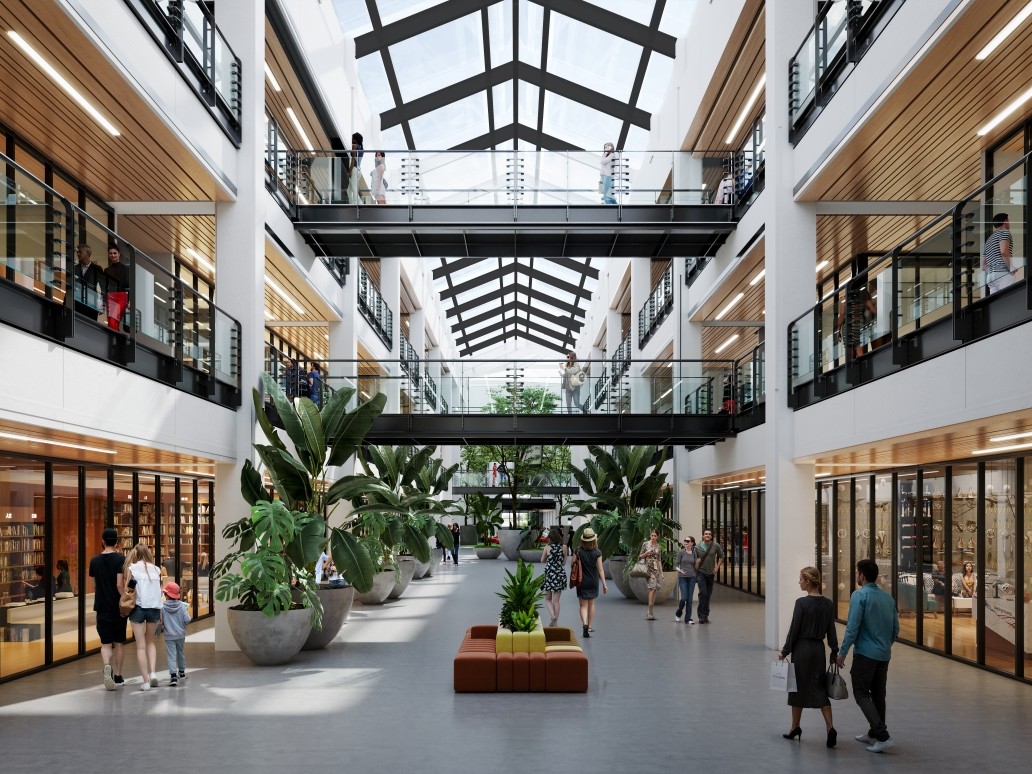
The former 150-acre AT&T campus in Hoffman Estates, Ill., is emerging as a new dynamic office destination, with Inspired by Somerset Development recently kicking off the second phase of Bell Works Chicagoland. Set to span 1.6 million square feet at full buildout, the project will combine a mix of retail and office space, blending work, life and leisure into a single, walkable environment. This will be the first metroburb in the area, mirroring the success of its New Jersey counterpart.
Inspired by Somerset Development partnered with Triangle Capital Group and paid $21 million for the Chicago campus back in 2021. Later, it secured a $28 million loan from Eastern Savings Bank, Yardi Research Data shows. Bell Works Chicagoland’s second phase, slated for completion at the end of next year, will add 430,000 square feet of office space, 35,000 square feet of flexible suites and 70,000 square feet of retail space.
Once completed, the $200 million redevelopment will comprise a total of 1.2 million square feet of office space, 60,000 square feet of retail and 60,000 square feet of conference and amenity space. Solarium, a skylit event center; FitLab, a 30,000-square-foot health club; The Block, an indoor city street with dining and shopping, as well as an adaptable conference center and coworking space are among the amenities planned. Tenants will also have access to “ready-to-wear” office suites, ranging from 800 to 3,000 square feet. The company is also building 164 townhomes in partnership with PulteGroup and the Village of Hoffman Estates on the north side of the site.
The first phase of the project, named the East Side, opened recently and is already 95 percent leased. Convergint Technologies, Club Colors, JK Technology Solutions, Studio Carney Architecture, Arjo and Visual Filmworks are among the tenants of the space, which was designed by Wight & Co., along with Alexander Gorlin Architects and npz studio+.

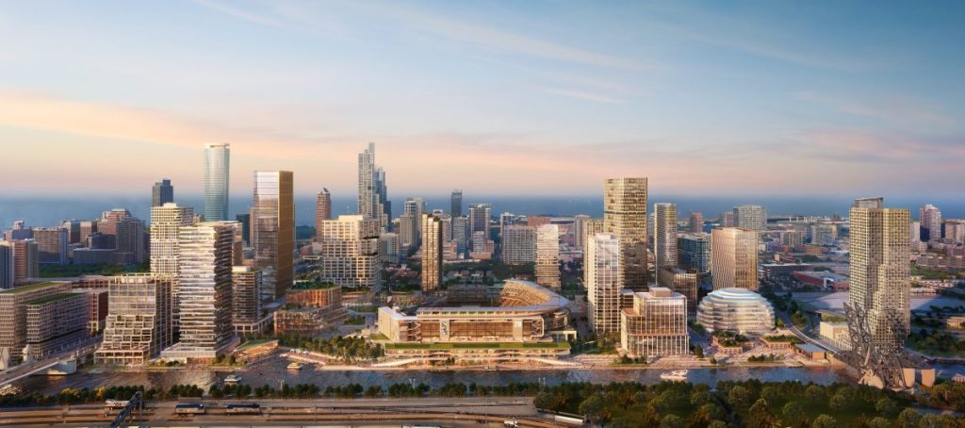
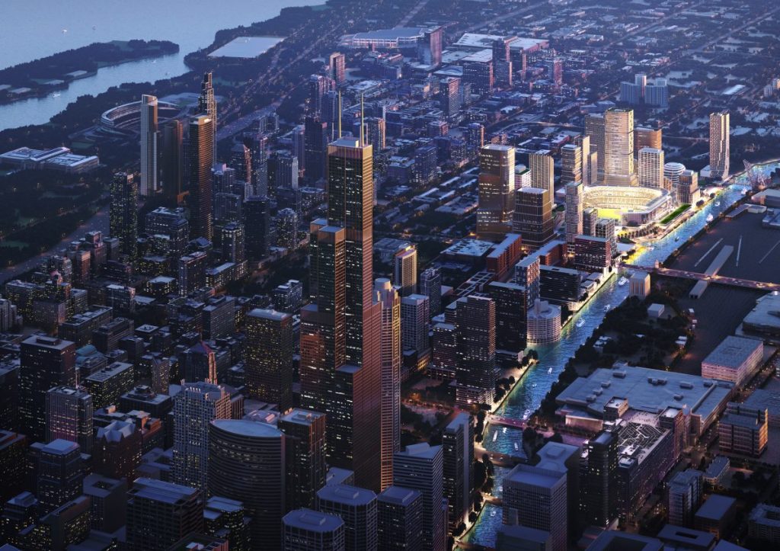
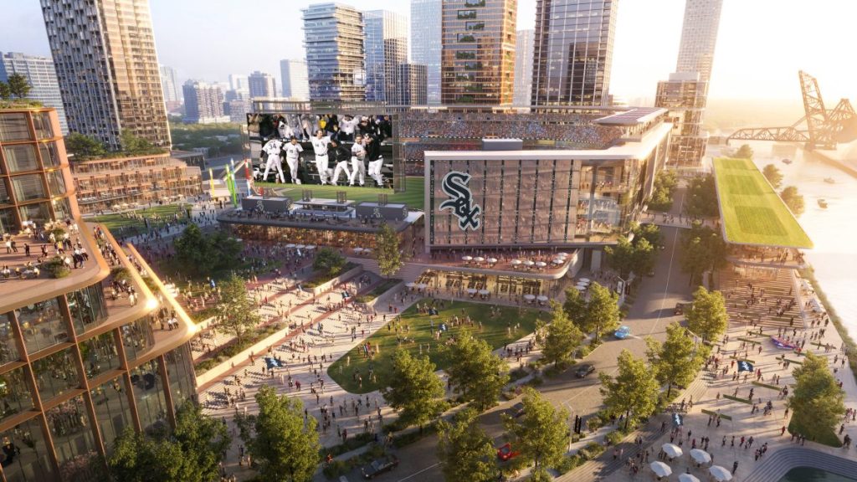
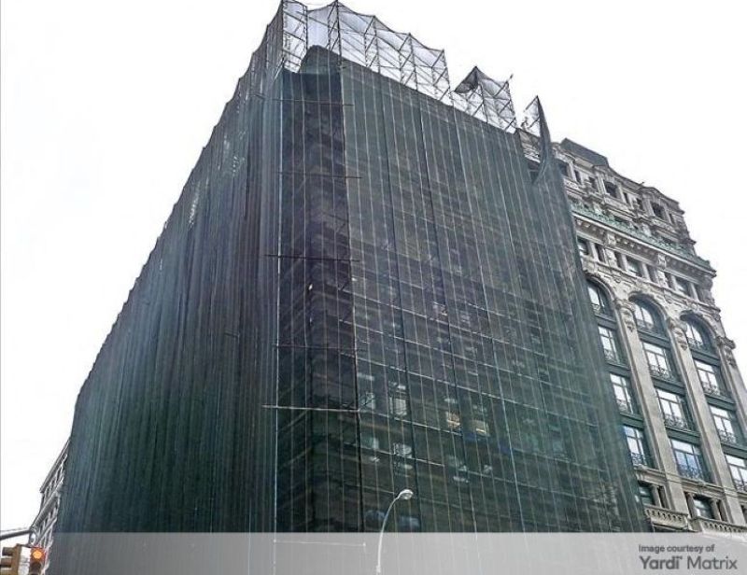
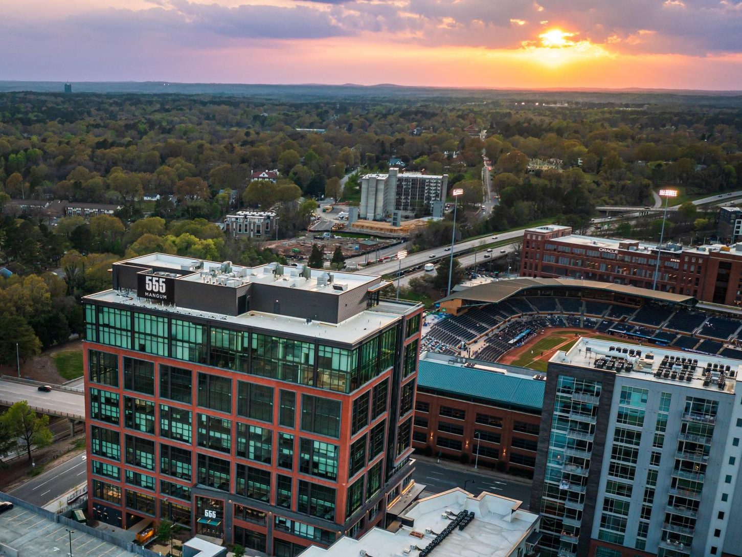
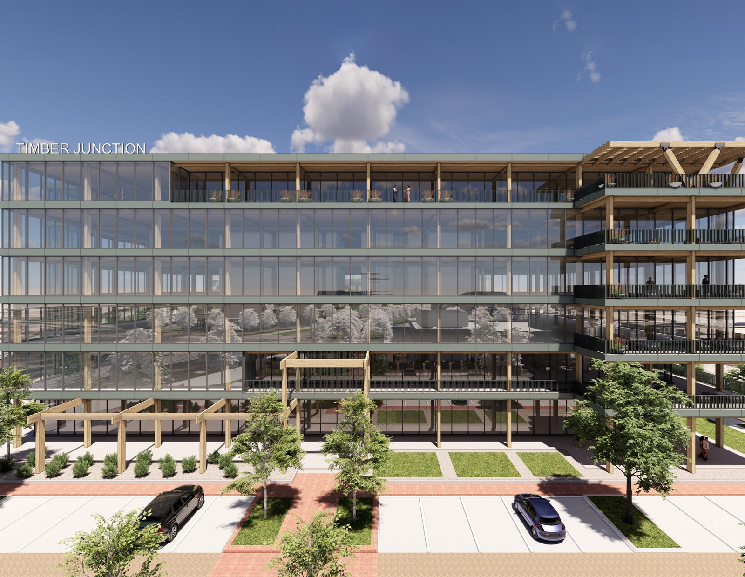
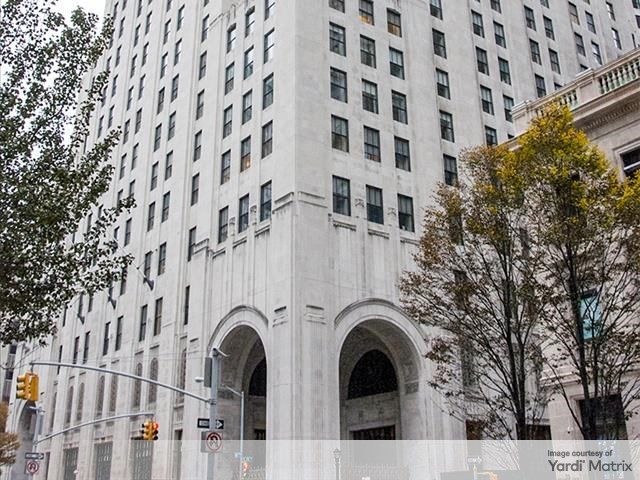
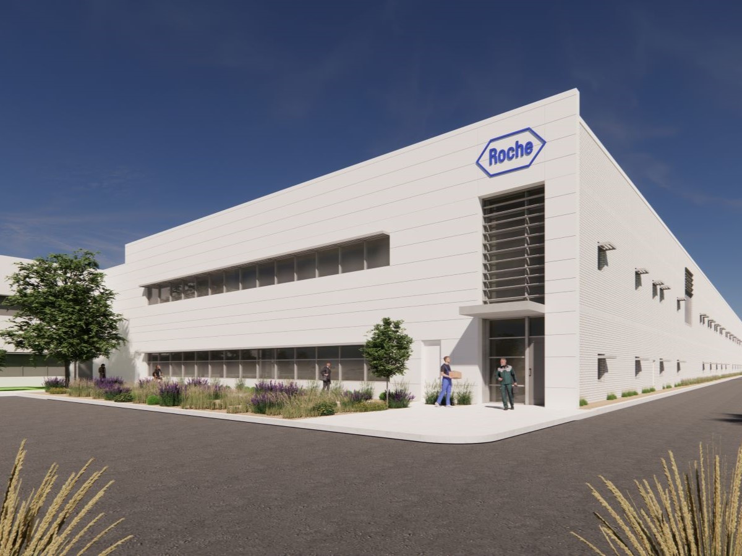
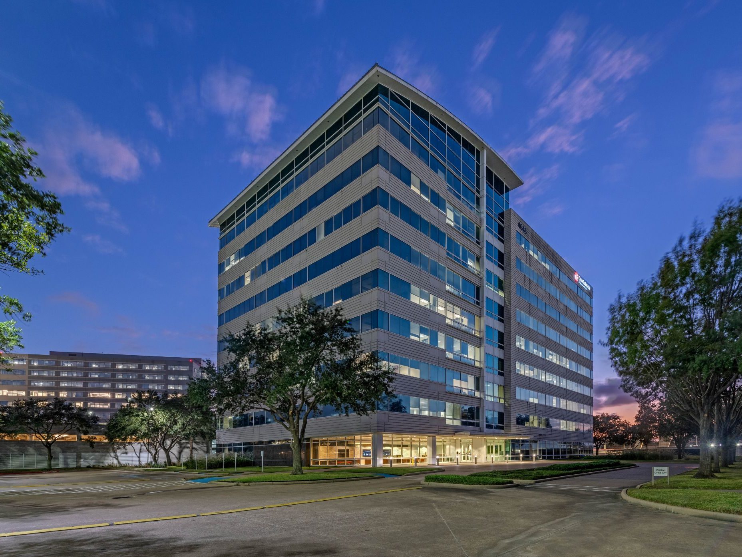
You must be logged in to post a comment.