Turning a Textile Mill Into a Modern Mixed-Use Destination
Inside the 400,000-square-foot makeover of this South Carolina factory: insights from the architect.
Downtown Rock Hill, S.C., is set to house what is seemingly the largest available adaptive-reuse project in the state. The Thread is a 400,000-square-foot mixed-use redevelopment of the former Baxter Mill, currently underway in the heart of Rock Hill’s Knowledge Park district. Connecting the historic Old Town with Winthrop University, the project is set to revitalize an old textile corridor and transform it into a bustling live-work-play destination.
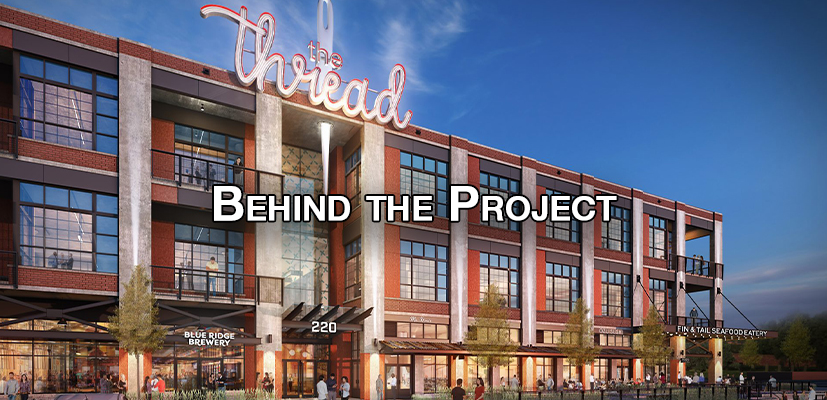
To convert this 1946-built city landmark into a modern space, The Keith Corp. partnered with Springs Creative, and brought aboard architecture firm Little for design services and brand communication, and Choate Construction for construction services. Initially announced in 2018, with site work set to begin in 2019, the project only took off in 2023 following pandemic-induced delays.
The Keith Corp.’s total investment in this redevelopment amounts to $100 million, of which $55 million is for the first phase. CommercialEdge shows that the company received a $34 million loan from First Horizon Bank last year for the restorative transformation of the historic mill and warehouse. The first phase of The Thread is set to include 150,000 square feet of office space—of which 30,000 square feet will be occupied by textile company Springs Creative as the anchor tenant—and 30,000 square feet of retail space and restaurant venues. For its second phase, plans call for loft-style apartments and additional office and retail space.
Commercial Property Executive caught up with Robert Oppenheimer, senior project architect at Little, who shared details about the vision behind this adaptive-reuse project.
What made you get on board with this redevelopment project?

Oppenheimer: We were approached by one of the ownership partners—with whom we had a long work history—during the speculative office boom, as they were preparing to pull together ideas for an economic development summit in Rock Hill. The project had already kicked off due diligence, feasibility and budgeting. We jumped at the chance to put our expertise to work in the mixed-use realm. This led to us coming on board for the architectural design and execution of the project.
The project was actually set to start before the pandemic, but it was halted. In what ways did the global health crisis reshape your approach?
Oppenheimer: It primarily changed how we worked as a team, as we had just begun working on design development when the shutdown occurred, which meant we had to pivot to virtual meetings. The pandemic had also impacted marketing and leasing the space due to many uncertainties, albeit not as much as other areas in South Carolina that remained open for business. At one time, we did lean into marketing test fits that showcased more open office environments to allow workers more space. High, open structure and access to ample daylight while maintaining a deep floorplate was always an attractive prospect for users, so that continued to play into marketing.
READ ALSO: What Workers Want Now in Office Design
Tell us more about how you preserved parts of the former Baxter Mill building in the new project. Can you expand on the relevance of keeping some of the former building’s aspects intact in terms of practical reasons, as well as for aesthetic purposes?
Oppenheimer: The existing building was in a really good shape. It sounds cliché, but it has really good bones. One would think that having columns every 20 feet would be a detraction, but the feel of the space is different. Having 18-foot, floor-to-floor heights with two-way slabs offer a unique, spacious open environment. This structure is the main feature we wanted to showcase.
We learned that this building’s structural system gave us a lot of flexibility. This is what led us to the updated skin design that removed most of the exterior non-structural solid brick warehouse walls between columns and replaced them with a more dynamic material set that respected the mill building’s industrial roots while creating something new and modern. The team had always wanted to find ways to reference textiles in the design. The concept for the skin came from the tartan grid of the plaid pattern, which has hints of industrial window patterns.
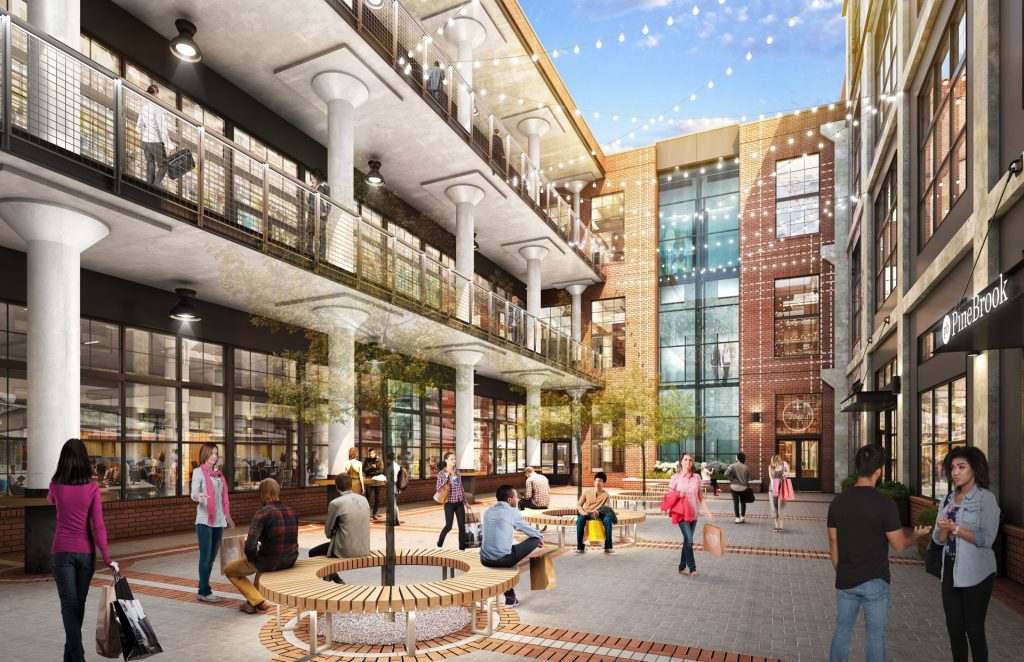
How did you create a lucrative work environment that meets the sophisticated needs and demands of today’s office users?
Oppenheimer: From the project’s inception, the development group had already established a unique opportunity to capitalize on the live-work-play environment as this project is positioned within a larger master plan that includes 1,000 development units. This mixed-use approach plays well in the post-pandemic world. The larger, taller floorplates provide abundant natural light and tenants can easily spread multiple business units across a single floorplate. The Thread is a one-of-a-kind creative office offering in all the Carolinas.
What were some of the biggest challenges you had to overcome while implementing the new design of The Thread?
Oppenheimer: Despite thorough documentation of the existing structure, inevitably, we knew we would make discoveries during construction that would cause challenges. That included discovering foundations of old buildings under the slab, realizing the structure of our monumental stair was not what we thought originally, and the challenge of fitting panelized rainscreen systems into a building where no two surfaces were straight or aligned.
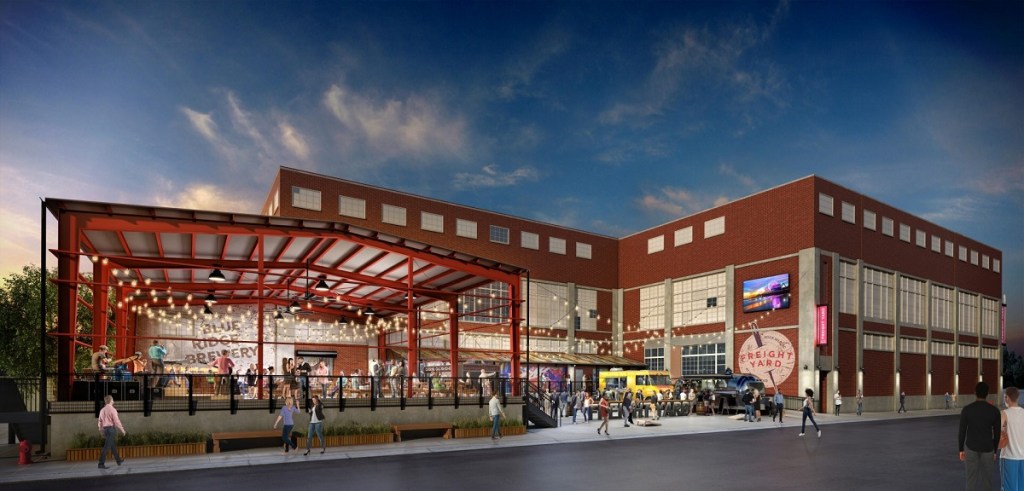
What will make The Thread a mixed-use destination that the entire Rock Hill community will want to come to?
Oppenheimer: The largest mill in Rock Hill was the closest to the center of the city and also the largest employer at one time. Since its steady decline, the mill has now seen a renaissance, with the development of the Knowledge Park Master Plan acting as a catalyst for economic development. Residents are eager to reexperience this familiar place in a new way.
How do you expect the adaptive-reuse trend to evolve?
Oppenheimer: Renovation and reuse have always been around and relevant for the reasons of maintaining existing urban fabric and finding ways to adapt to different market trends. In more modern terms, we are just dealing with a much larger issue of the climate crisis. From a carbon emissions standpoint, it just makes sense because even the reuse of the superstructure can save resources and emissions. We calculated that 20 tons of CO2 were saved by doing just that for this project.

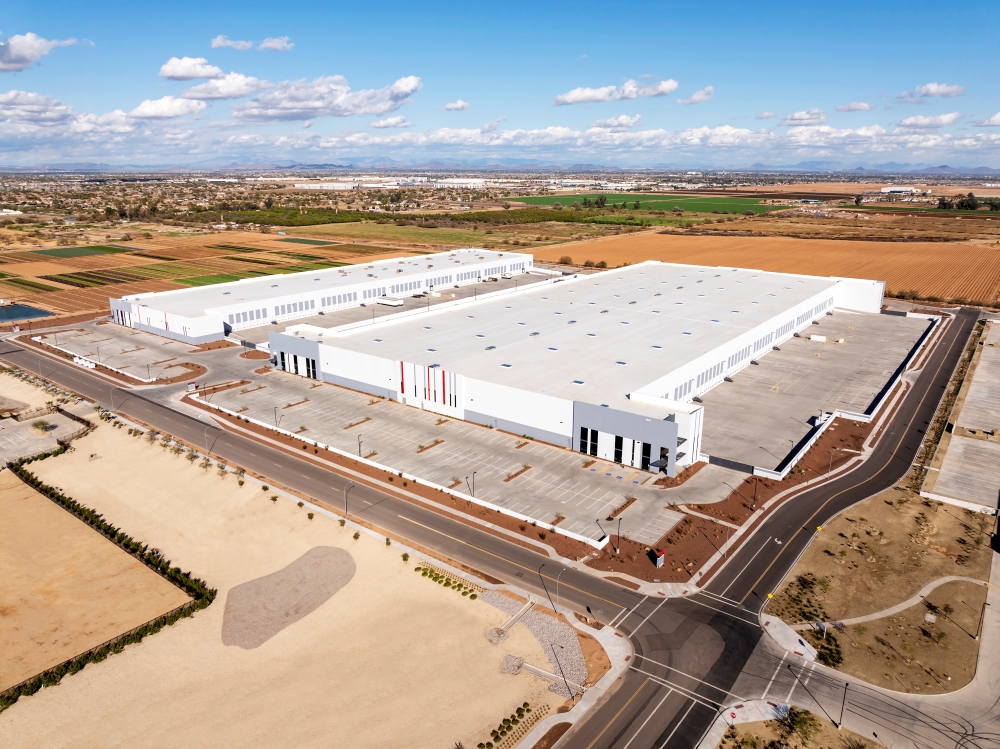
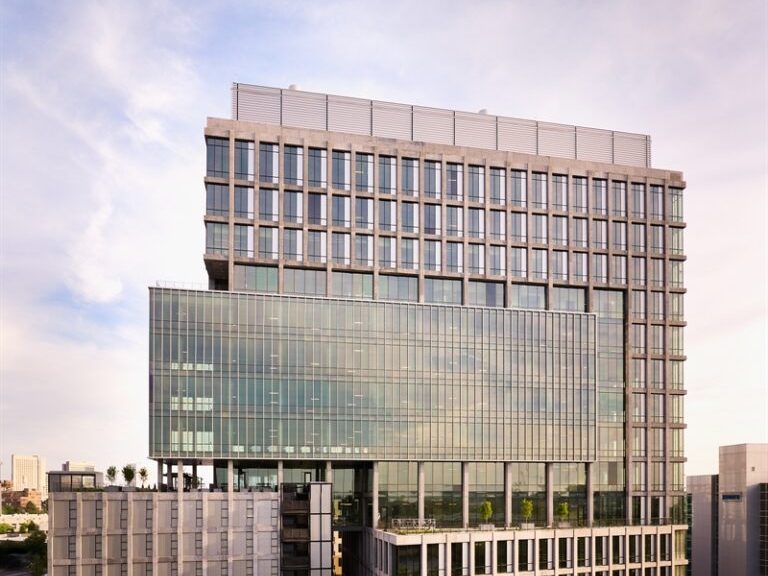
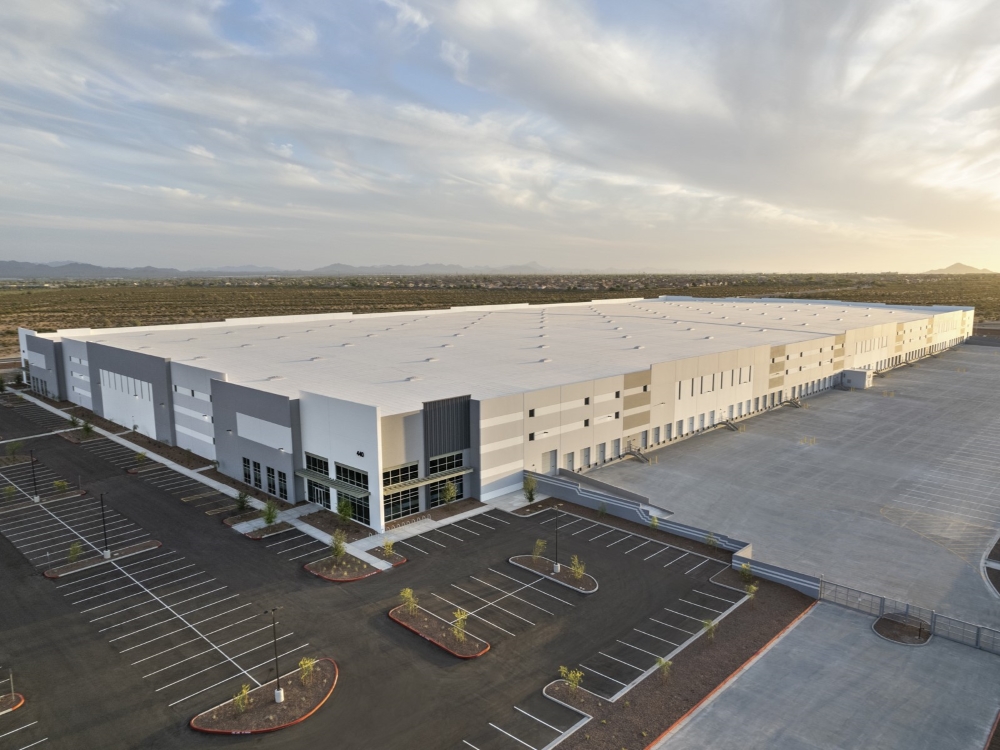
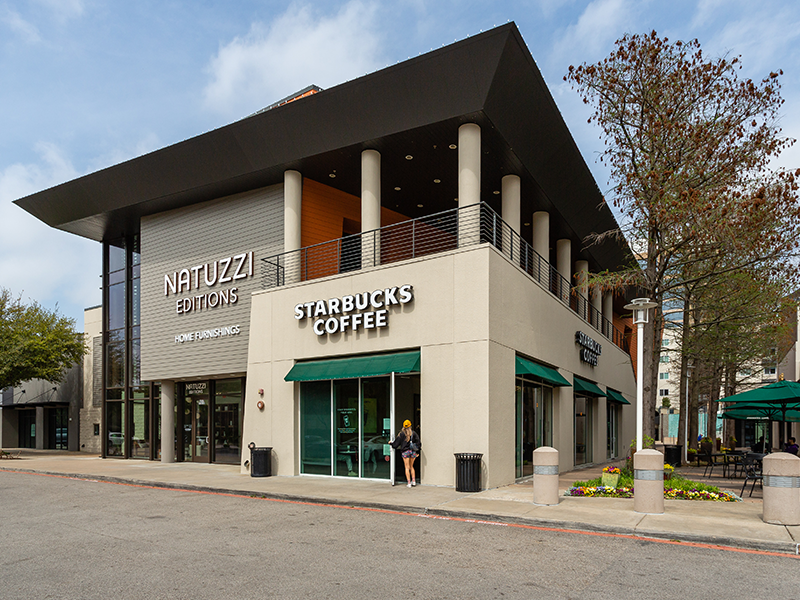
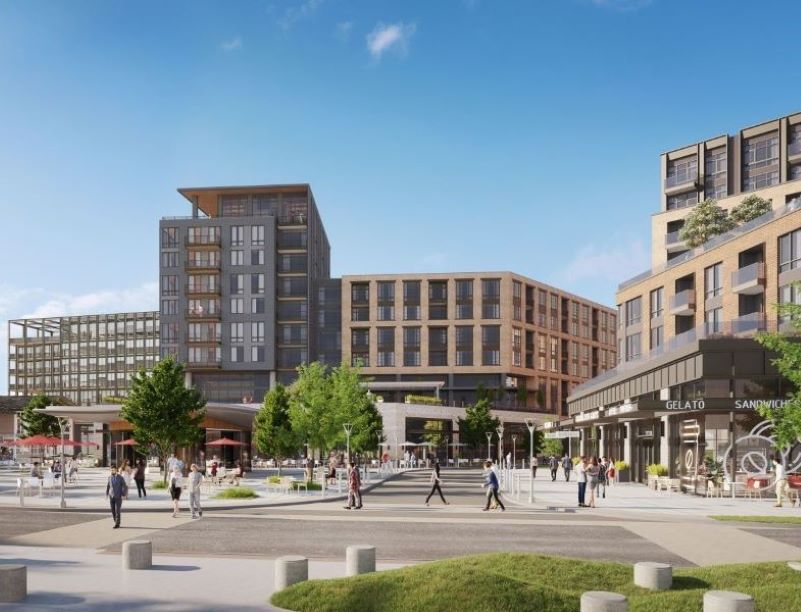
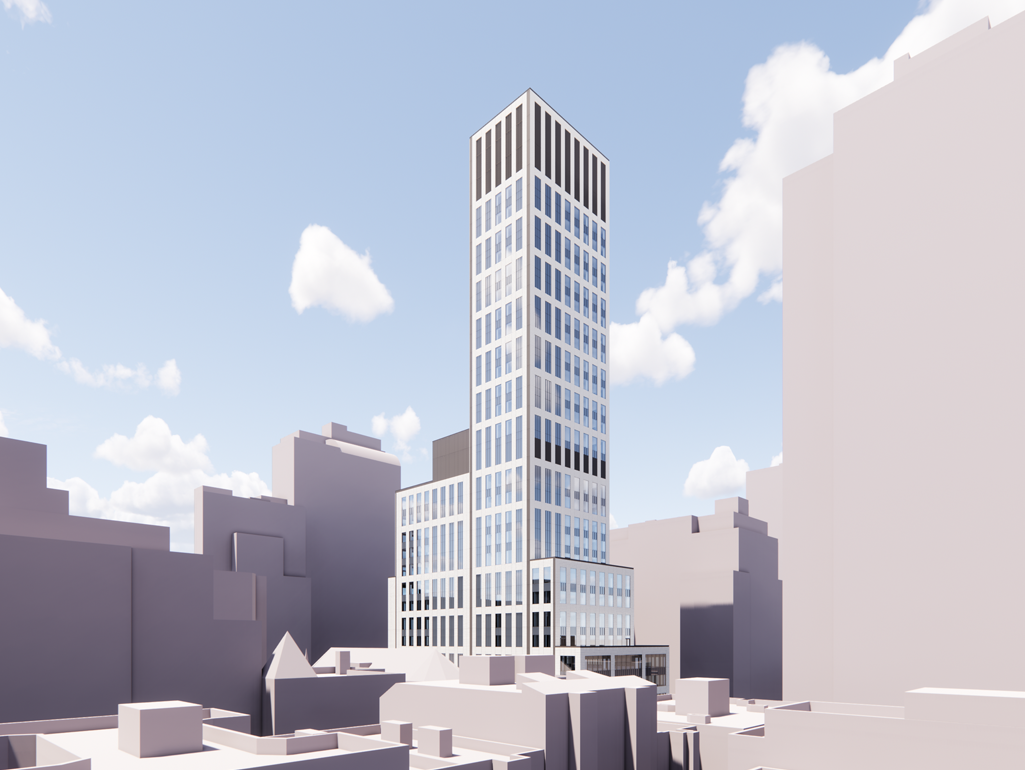
You must be logged in to post a comment.