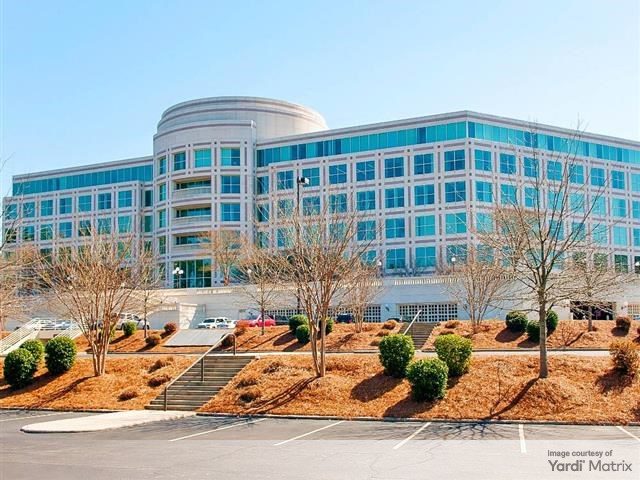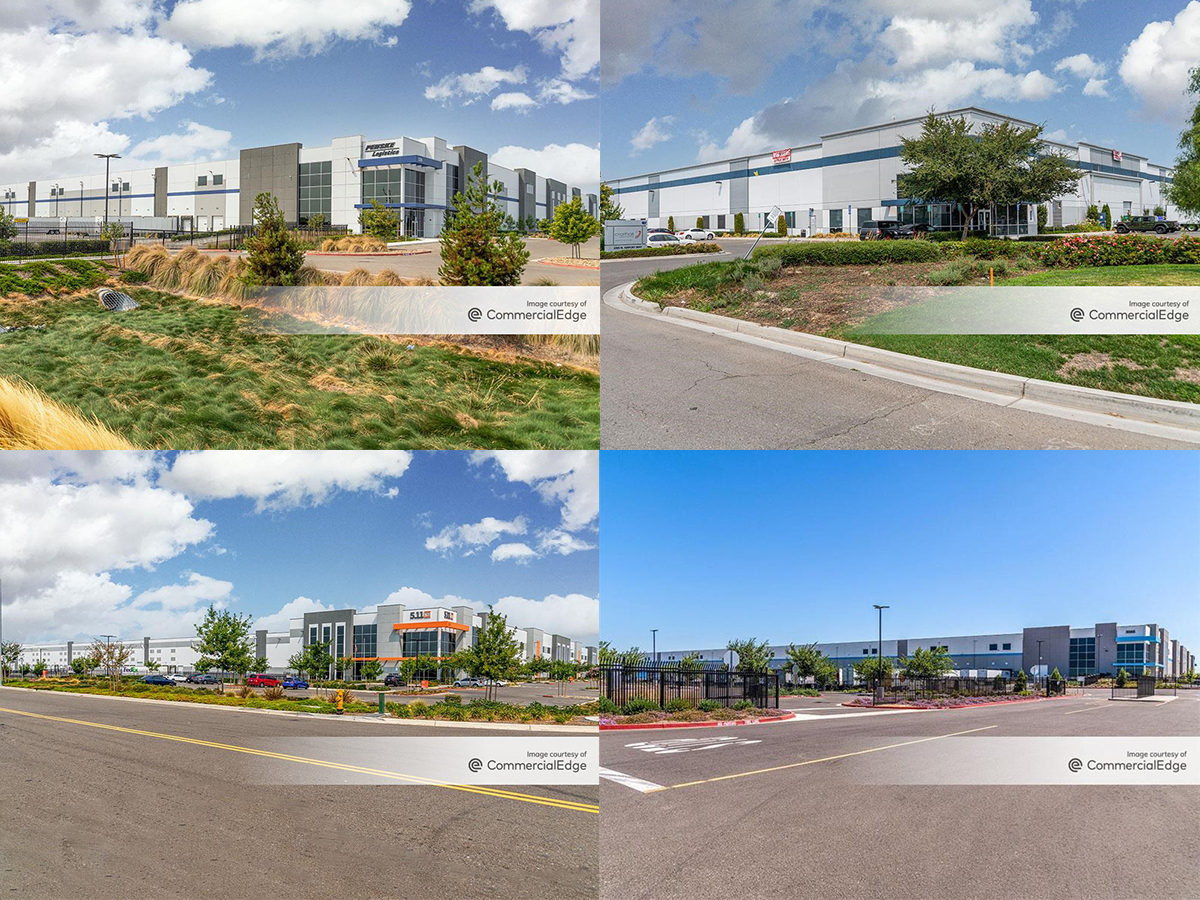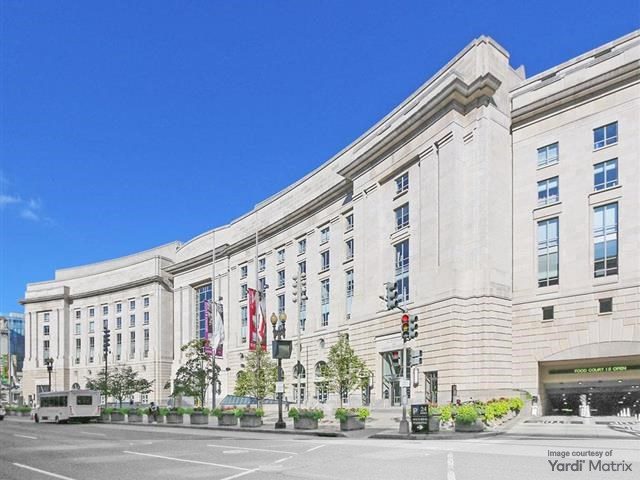Transforming Vintage Properties Into Hospitality Destinations
The combination of antique charm, distinctive aesthetics and one-of-a-kind experiences offered by renovated historic buildings can help a hotel stand out in a crowded marketplace.
By Kevin Blind & Todd Sachse
For hotel owners, operators, and developers, a blast from the past might be the answer to innovative and forward-looking hospitality destinations.
The attractive combination of antique charm, unique aesthetic, period detail, and experiential potential in renovated historic buildings creates a memorable sense of place that stands out in a crowded and competitive marketplace.
A classic example? Foundation Hotel in downtown Detroit.
Located across the street from Cobo Hall in Detroit, Michigan—one of the largest convention centers in the United States—this former Detroit Fire Department headquarters and firehouse was converted into a 100-key boutique hotel, complete with a restaurant and bar on the first floor.
The 95,000-square-foot Foundation Hotel is the result of combining two historic buildings into a single structure, with an addition of a new fifth-floor banquet hall.
While a historic project of this magnitude is not easy to navigate, it was made possible with the right project team in place.
Take a closer look at the details behind this historic transformation, and the specialized expertise and creative ingenuity required to successfully execute a complex project of this nature.
Structure & Strategy
Pre-construction evaluation and planning is a critical cornerstone of historic renovation. For the Foundation Hotel project, there were significant structural integrity challenges due to the original construction of buildings taking place between 1882 and 1929.
To address this, a select series of small-scale demolitions made it possible to evaluate existing building materials (such as floor support structures), assess structural elements, and look behind walls. These findings were reviewed throughout the pre-construction process and used to proactively modify construction documents. This ensured the actual build was executed smoothly and any issues were resolved in advance of the construction. While just one example of pre-construction planning, this essential step yielded a list of over 100 modifications, generating $2 million in construction savings.
An older structure is always going to have higher potential for surprises along the way—from substandard and outdated construction to rubble between old roof layers. In the case of Foundation Hotel, the north wall to the oldest building, originally built in 1882, was falling apart. Additionally, more than half of the fire-damaged and partially rotted floor joists had to be replaced.
After careful planning, the north wall was rebuilt, and new structural steel support was added to accommodate the new rooftop addition and fifth-floor banquet space. Extensive structural work—including new stair and elevator shafts—was carefully planned and sequenced to ensure safety and timely completion.
Historic buildings also come with inherent design challenges. Working within the confines of structural elements and existing floor plates means the Foundation Hotel’s 100 rooms have 54 different layouts. Fortunately, design and construction teams were flexible and smartly factored in variability when planning. Individual room design plans were placed in each room during buildout to avoid confusion.
Tax Credits & Historic Preservation
Balancing structural integrity, safety, and modern construction with the preservation of historic elements is key with projects like the Foundation Hotel. Preserving authentic period appeal and qualifying for valuable tax credits were a priority.
An extensive exterior restoration of the Foundation Hotel buildings ensured the façade was returned to its former glory. All original terra cotta and masonry elements were preserved, and molds were cast to create matching new pieces to replace damaged areas.
All windows were replaced with exact dimensional replicas of the originals. Interior materials slated to be reused were removed or protected prior to demolition, and corridors throughout the building still feature the original plaster and terrazzo flooring.
While these historic buildings required extensive reconstruction and additional structural support, an innovative construction strategy prevented any delays. For instance, building out the rooftop addition before removing the old roof allowed the team to work from the bottom-up and the top-down simultaneously as a time-saving measure.
Experience & Expertise
Trusted and experienced project teams with the knowledge, skillset, and demonstrated history of successful historic renovations can make all the difference.
Customized strategies are critical in overcoming the unique challenges that accompany historic renovations. Smart and strategic planning enabled the Foundation Hotel project team to cover any surprises or challenges, without additional cost to the owner.
The right partners employ experience-based strategies to understand how these buildings were built, and how to rebuild them. Experienced superintendents and project managers walk into old buildings with an understanding of what they may find.
Their insights and understanding of period materials and techniques help with strategic planning and accurate budgeting. Transparency—and the ability to offer solutions instead of problems—is also important, as is a commitment to pre-construction due diligence.
Transforming a historic firehouse—or any other historic structure—into a new boutique hotel can yield a hospitality destination with beauty and character. Owners, developers, and construction and design professionals need to be ready, willing, and able to adapt and think outside the box to ensure success.
Kevin Blind is the vice president of commercial operations at Sachse Construction, a Detroit-based construction management firm licensed in all 50 states. Todd Sachse is the founder and CEO of Sachse Construction.






