Phelan Development Breaks Ground on Phoenix Industrial Park
This campus will take shape in one of the city's fastest-growing submarkets.
Phelan Development has broken ground on Phelan Pecos Center I, a three-building, 476,898-square-foot warehouse campus located along 8345 E Pecos Road in Mesa, Ariz. Phelan is developing the project alongside Alston Construction, which is providing contracting services. The project is expected for completion in the first quarter of 2024.
Calvin J. Coatsworth Architects, PC., designed the buildings, and CBRE is providing leasing brokerage services. At full build-out, the complex—being constructed entirely over light industrial-zoned space—is set to include:
- Building A, a 223,389-square-foot structure with 36-foot clear heights, 31 dock and two grade level loading doors. The space, divisible into floorplates measuring up to 100,000 square feet, will also include up to 3,000 square feet of speculative office space, alongside 197 parking spaces.
- The 107,555-square-foot Building B, which will include 32-foot clear heights, alongside 22 dock and two grade-level loading doors. The warehouse will include 55,000-square-foot floorplates, as well as 1,500 square feet of speculative office space.
- Building C, a 140,026-square-foot facility which combines the specifications from both Buildings A and B, with the former’s 31 dock and two grade-level loading doors, and the latter’s 32-foot clear heights and 1,500 square feet of speculative office space. The site will be divisible into floorplates measuring up to 48,000 square feet.
An easily accessible location
Situated adjacent to Sossaman Road, the complex will provide quick access to the nearby Phoenix-Mesa Gateway Airport and the engineering talent at several local universities, all within 2 miles of the future campus. An on-ramp to Phoenix Loop 202 will be 3 miles to the north, giving the park trucking access to much of metro Phoenix. The city center will be 27 miles away.
Teresa Corral, partner at Phelan Development detailed the development’s location in the context of its proximity to skilled labor and synergistic infrastructure further, telling Commercial Property Executive, “Our three-building project located in Mesa gives us access to highly skilled labor while being positioned in Mesa’s PREOZ zoning designation makes our project highly flexible to welcome manufacturing, assembly, and general industrial users alike.”
CBRE Senior Vice Presidents Jackie Orcutt, SIOR and John Grady, alongside Senior Associate Jonathan Teeter are serving as the property’s leasing agents.
Industrial fortitude in Phoenix
With 52.5 million square feet of industrial space under construction as of January, the Valley of the Sun is the nation’s second-largest industrial market by total volume, and largest by planned space as a percentage of total stock, according to data from a recent CommercialEdge report. The metro’s large, diverse population of business and logistics-related talent, alongside its fewer hurdles to development in comparison to markets in California, has added to its growth, according to the same source. Phoenix’s industrial vacancy rate was 2.4 percent as of January.
Recent development headlines from around town include a joint venture between GID and SunCap Property Group’s completion of three warehouses totaling 310,000 square feet at the Gilbert Spectrum industrial park. In January, Urban Logistics Realty announced its plans for Urban District 10, a five-building 680,000-square-foot logistics campus near Goodyear Airport.

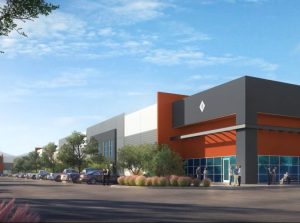
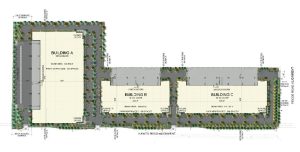
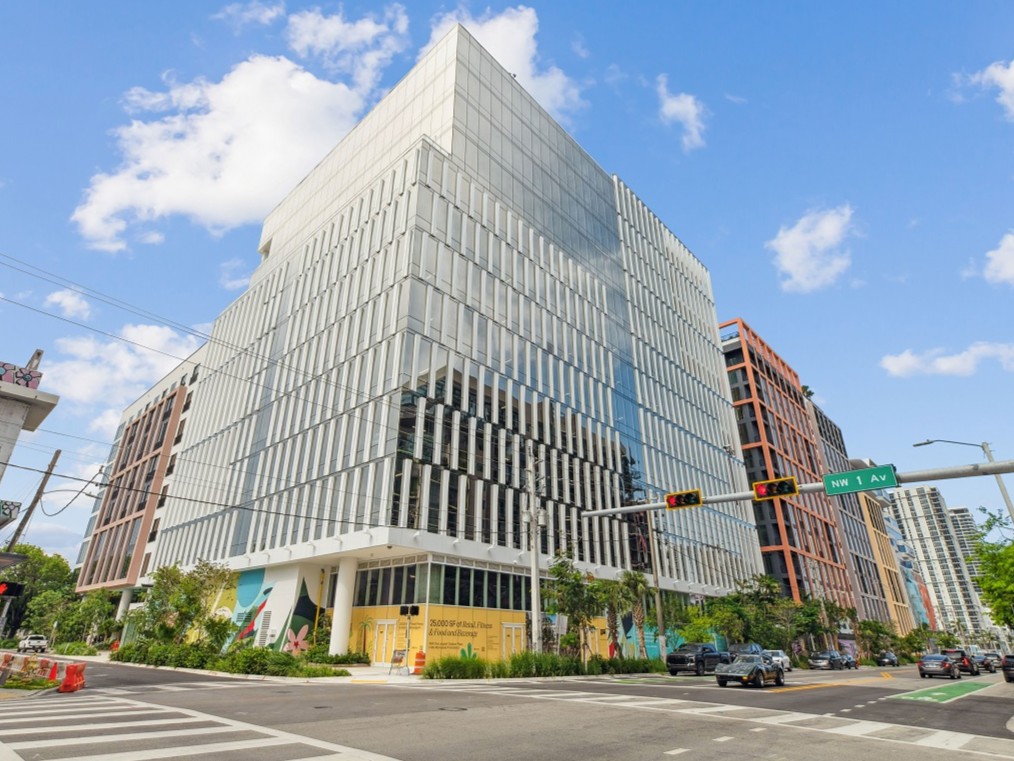
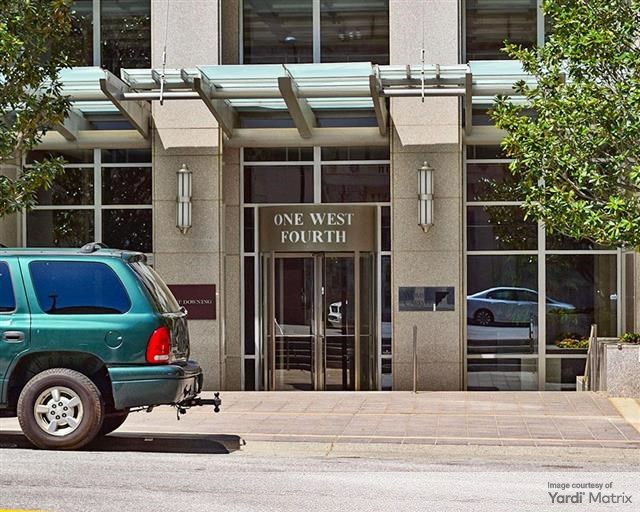
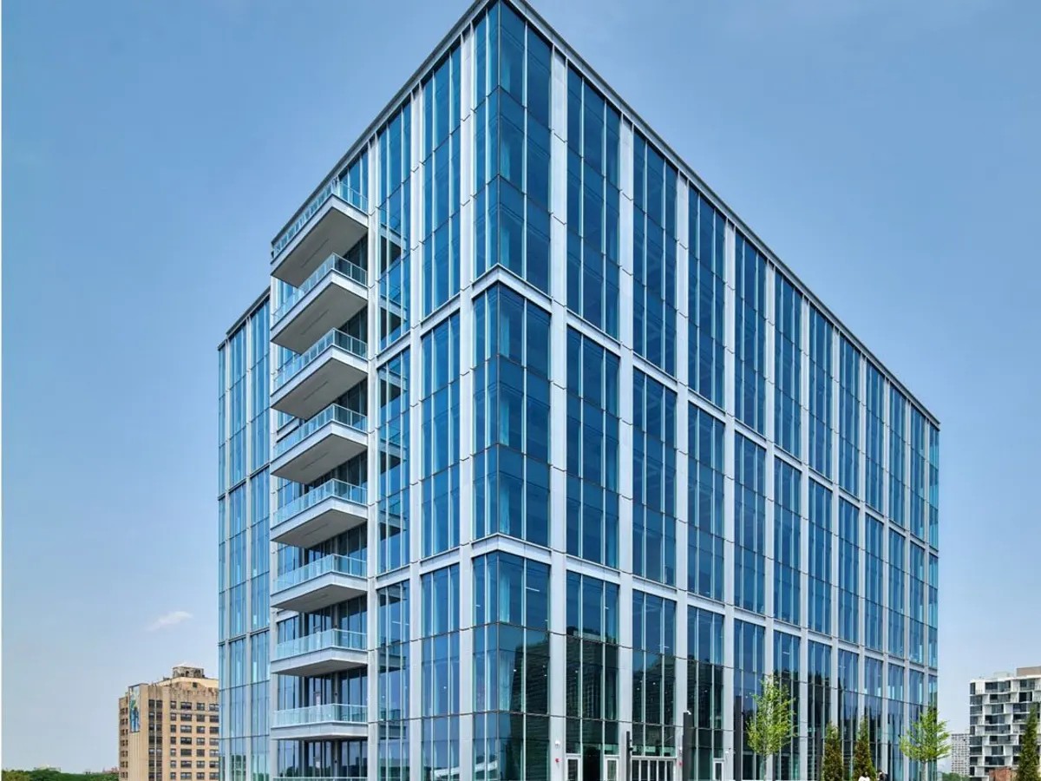
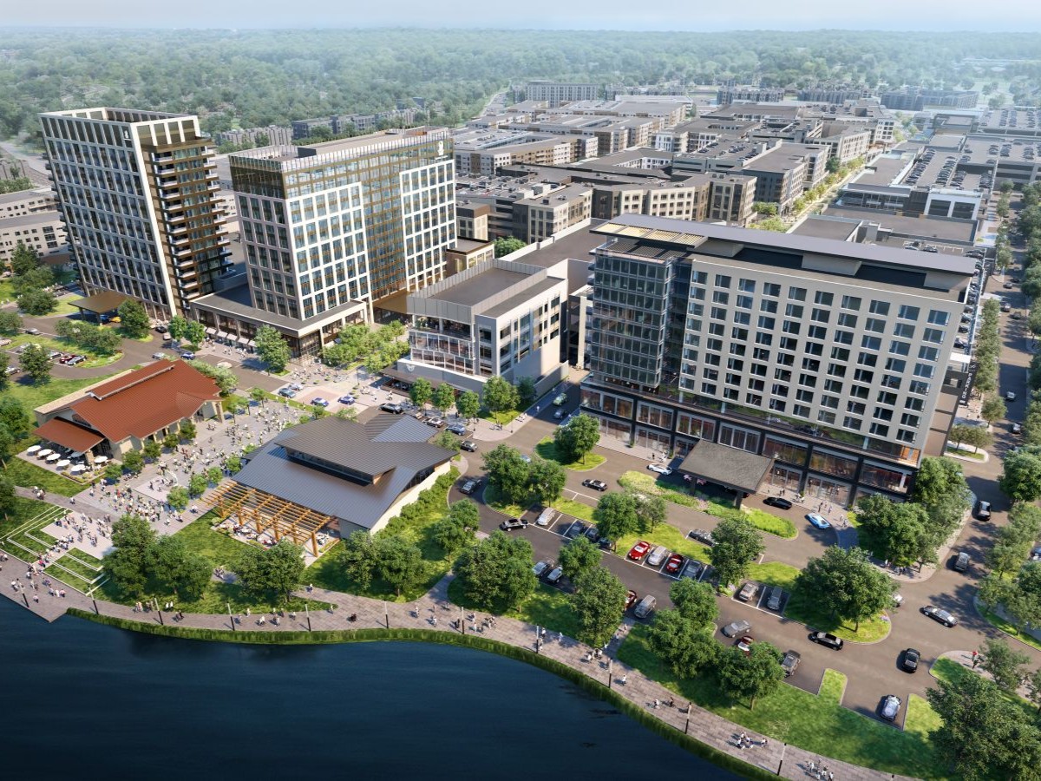
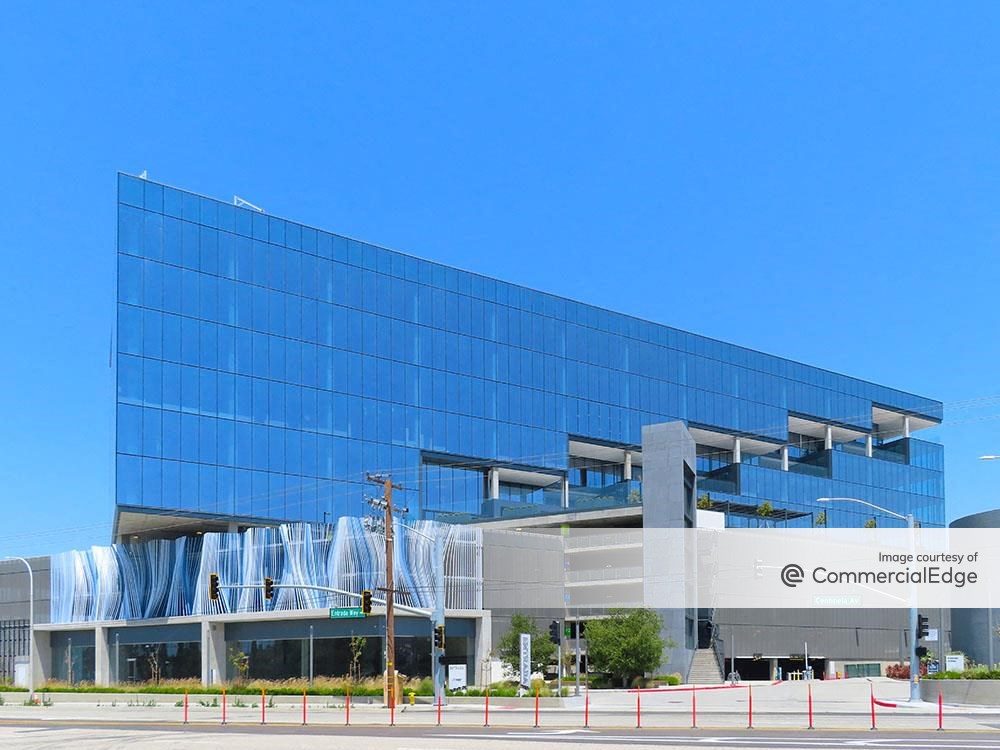
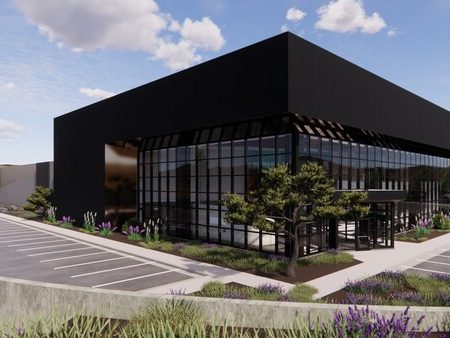
You must be logged in to post a comment.