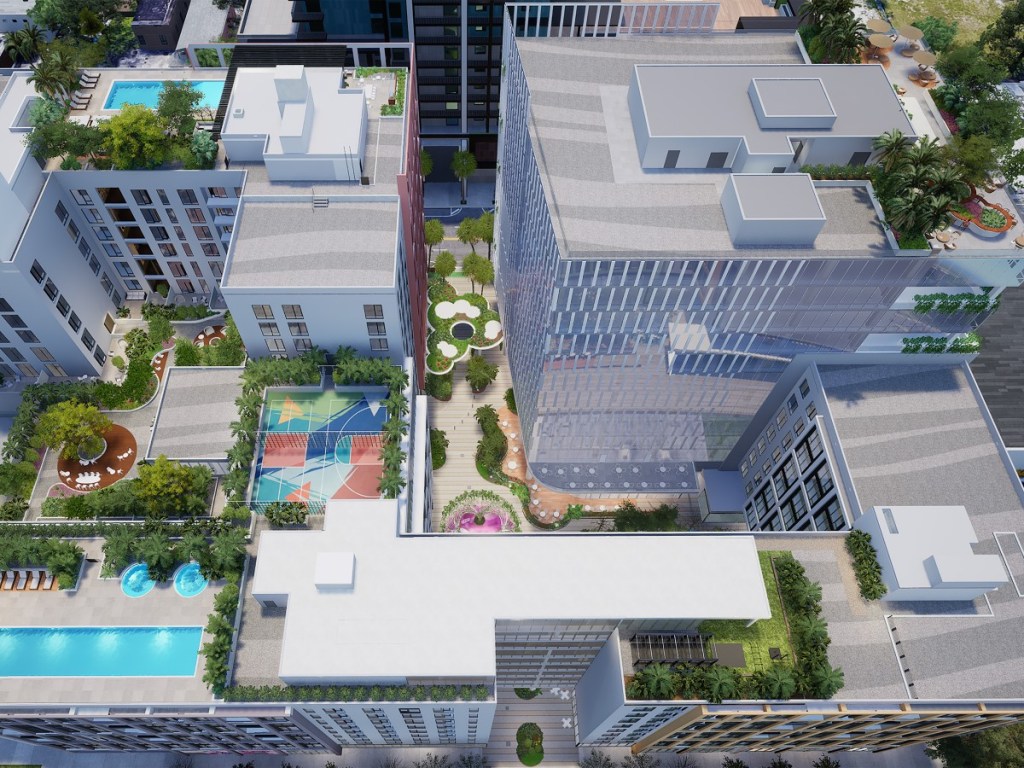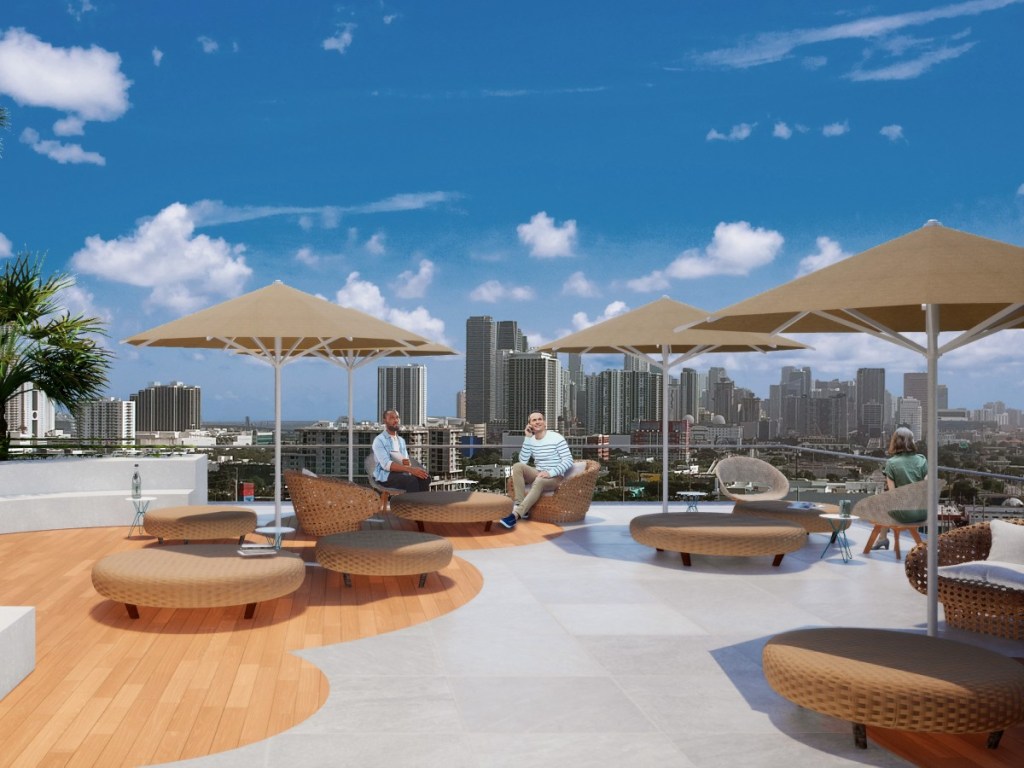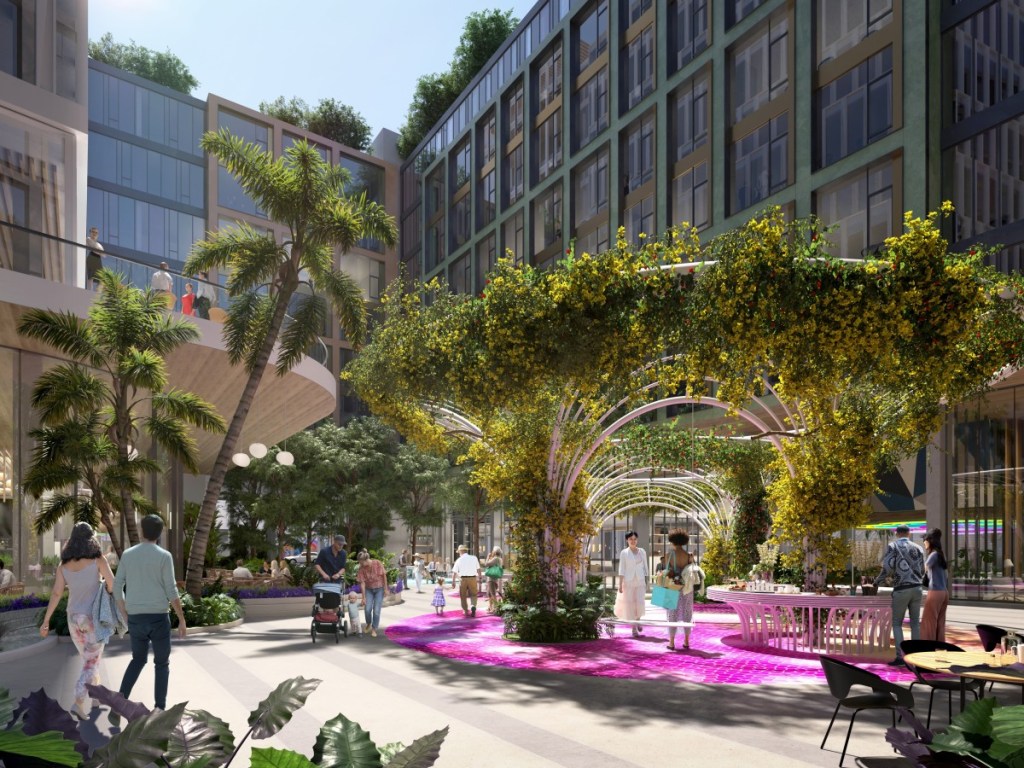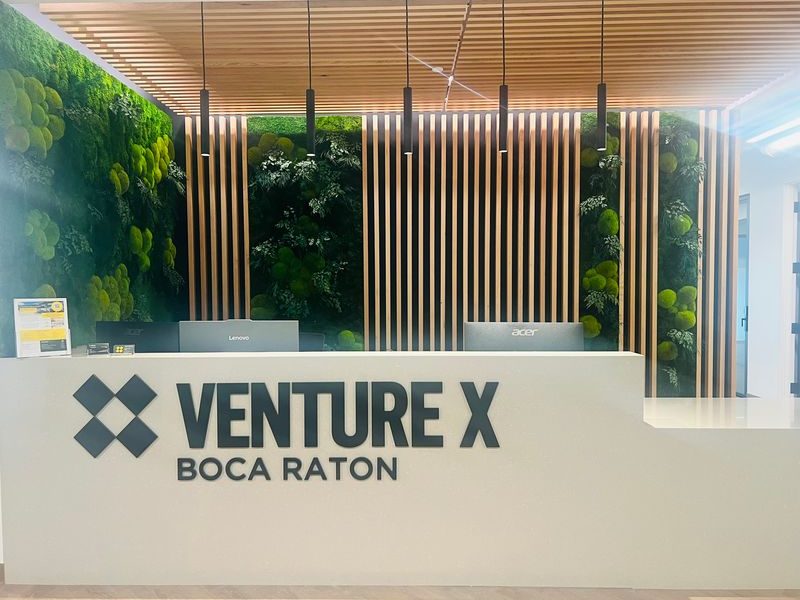L&L Holding, Oak Row Secure $215M for 1 MSF Miami Project
The Wynwood Plaza will feature a 12-story Class A office tower, along with residential and retail offerings.
L&L Holding Co. and Oak Row Equities, together with project partner Shorenstein Properties LLC and co-investor Claure Group, have closed on a $215 million construction loan for the development of The Wynwood Plaza, a 1 million-square-foot mixed-used campus in Miami’s Wynwood Arts District.
Vice Chairmen & Co-Heads Jordan Roeschlaub and Dustin Stolly of Newmark’s Capital Markets Debt & Structured Finance team assisted the developers in capitalizing the project, while Managing Director Scott Wadler and Vice President Michael Basinski of Berkadia arranged the financing through Bank OZK.
Designed by Gensler, which is also serving as architect of record, the development is scheduled for completion in 2025. James Corner Field Operations will design the property’s outdoor areas.
Set to rise at 95 N.W. 29th St., The Wynwood Plaza will feature a luxury rental apartment component, a variety of indoor and outdoor dining and retail spaces, as well as a 12-story Class A office tower, spanning approximately 266,000 square feet. L&L Holding and Oak Row Equities will also work with local artists to feature curated artworks and displays throughout The Wynwood Plaza.
The office component
The office component of The Wynwood Plaza will be designed to include flexible floorplans and a range of amenities, with the purpose of creating an ideal workplace for today’s workforce. Equipped with advanced air filtration, touchless entry and elevator systems, the building will feature private terraces on each floor and large windows for natural light.
Amenities will include a fitness center, a café and bar lounge, rooftop private seating areas, as well as conference and collaboration spaces. The office tower will also have a 25-foot-tall grand lobby at street level.
The developers have already preleased two full floors at The Wynwood Plaza’s office tower. Investment firm Claure Group signed a 25,400-square-foot lease to occupy the entire eighth floor, while law firm Weitz & Luxenberg will occupy 18,000 square feet across the second floor.
READ ALSO: Office Leasing Strategies for the New Landscape
In a prepared statement, Claure Group Founder & CEO Marcelo Claure said that the environmentally friendly and technology-oriented design provides fosters a collaboration- and productivity-centric environment where companies can expand.
Florida, and the Miami area in particular, has a rapidly increasing population and a business-friendly environment that make the region appealing for long-term investment, driving numerous corporate expansions and relocations by leading technology, finance and professional service companies, added Matt Knisely, managing director at Shorenstein Properties.
The residential and retail blend
The project will also feature a 26,000-square-foot outdoor public plaza, reportedly the largest of its kind in the Wynwood area and one of the biggest in Miami. Landscaped with large palm trees, plants and flowers, the plaza is set to encompass a pedestrian paseo, offering connectivity to Northwest 29th and 30th Streets, as well as 1st Avenue.
The Wynwood Plaza’s residential component will include 509 luxury rental apartments with versatile floorplans. Residents will also have access to four rooftop spaces with sports courts, two outdoor pools with showers, a sauna, a hot tub and a cold plunge pool. Additionally, the multifamily community will offer coworking spaces, private phone rooms, a fitness center and a game lounge.
READ ALSO: Top 10 Commercial Real Estate Trends for 2023
The Wynwood Plaza’s retail offerings are set to become a shopping destination for the neighborhood, with a diverse selection of lifestyle boutiques, storefronts, convenience stores, dining options and casual eateries. Plans call for 32,000 square feet of retail space, including 6,600 square feet of outdoor dining. Located on the main pedestrian walkway, the stores will attract traffic from office tenants, on-site residents and visitors.
Last fall, L&L Holding Co., in a partnership with Tokyu Land Corp. and BentallGreenOak, finished the construction of 425 Park Avenue, a 47-story, Class A office tower in the Plaza District of Manhattan. The 670,000-square-foot development is the first full-block office project to be completed in the Plaza District in 50 years.












