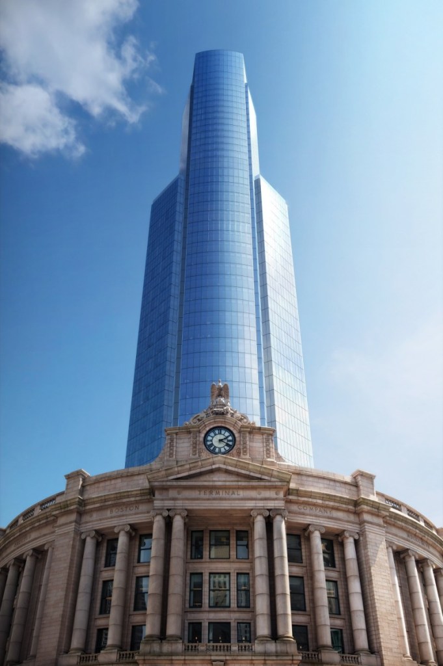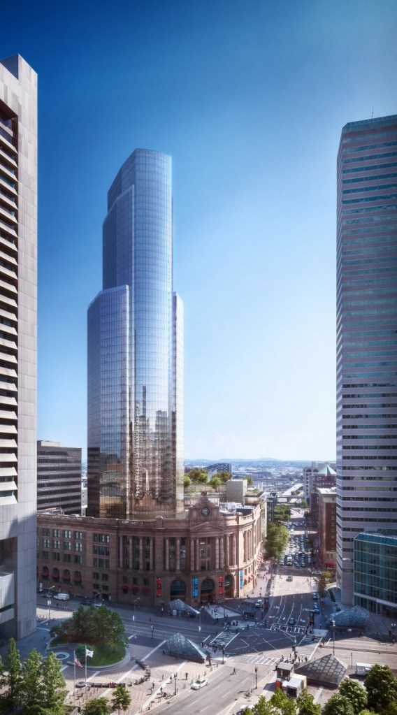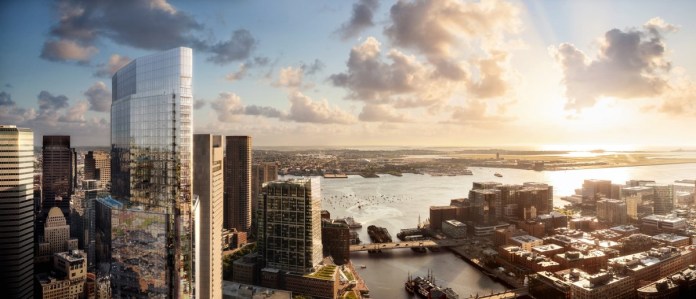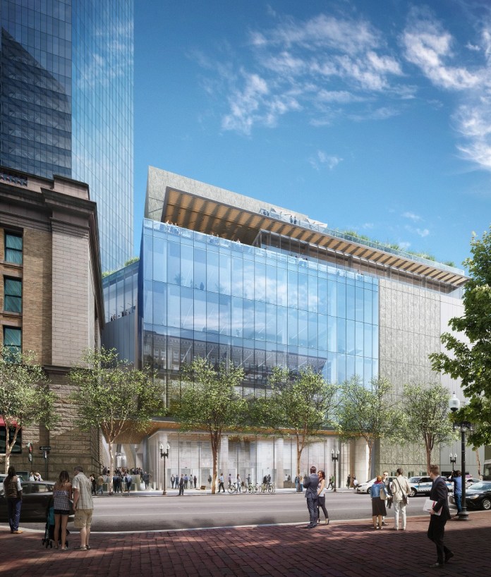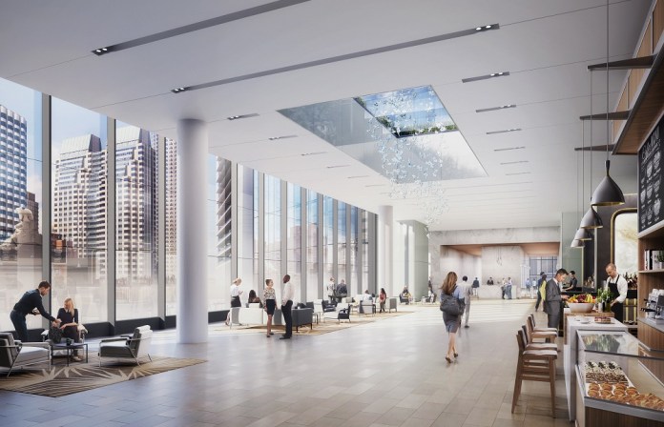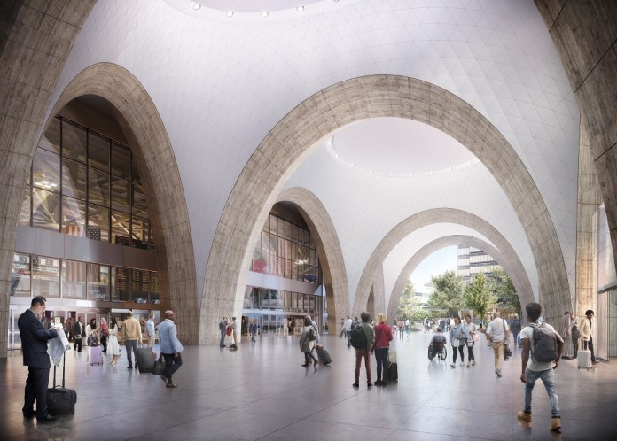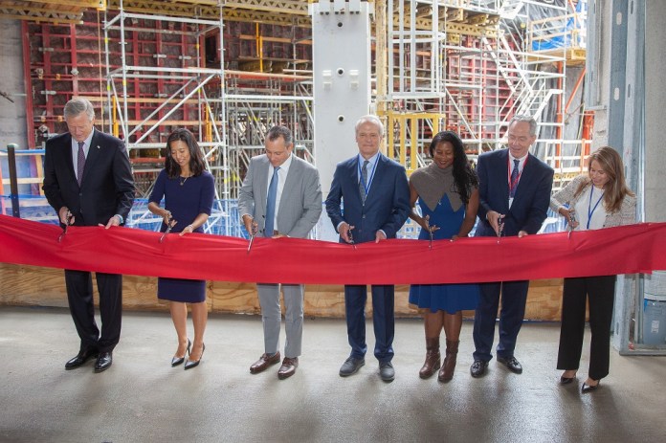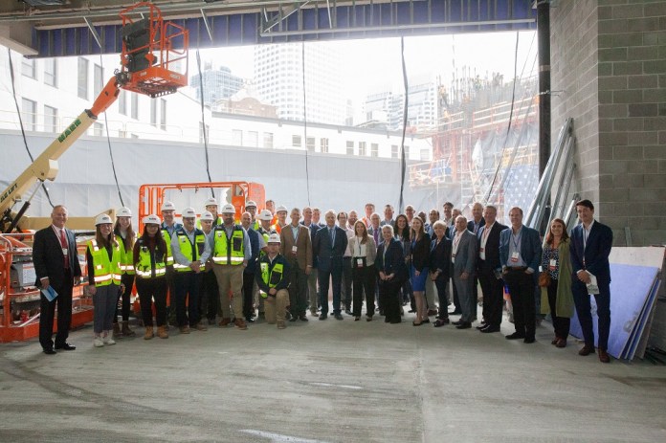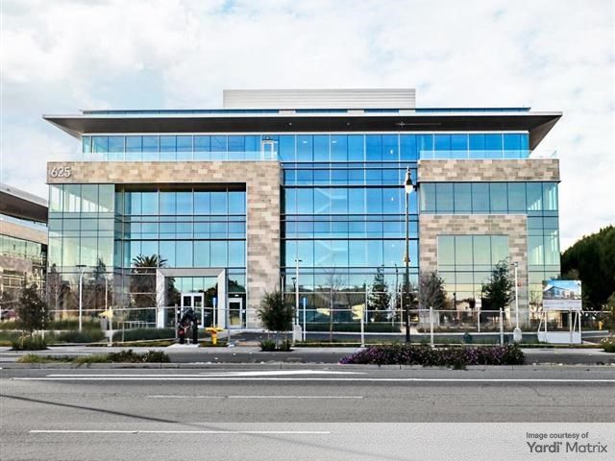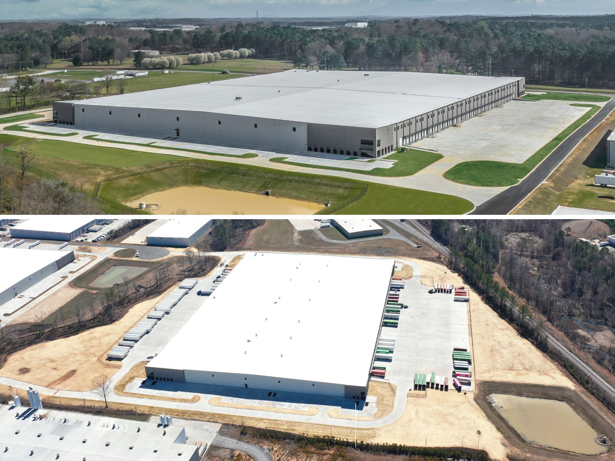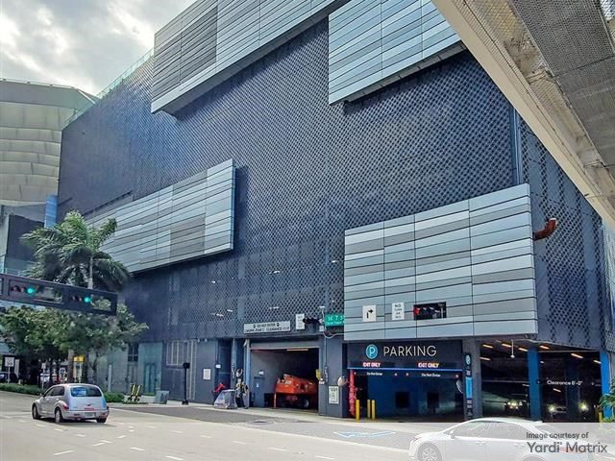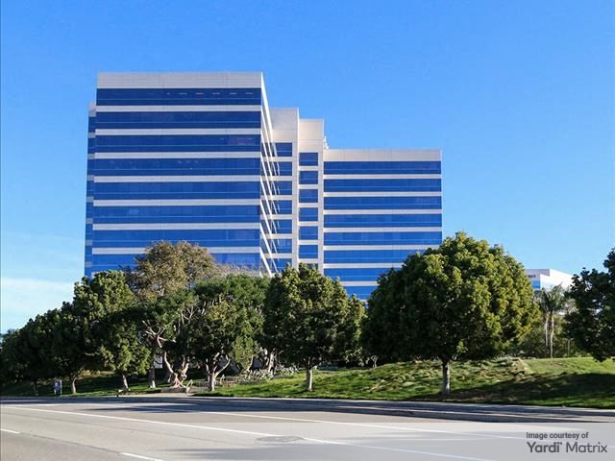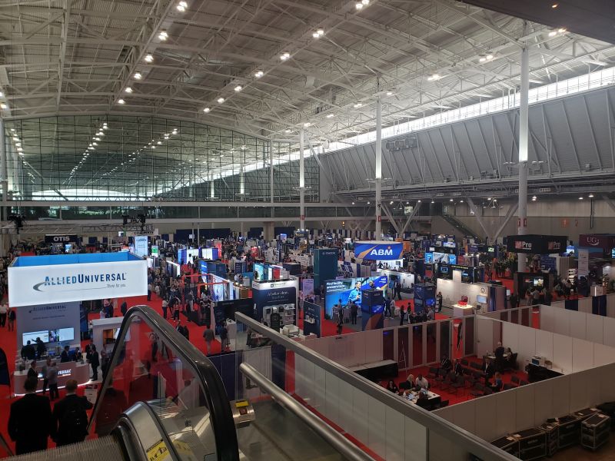Hines’ Boston Mixed-Use Tower Advances
Historic South Station will include a 1 million-square-foot tower with office and residential space.
In another major step for Hines’ expansion and preservation work of the historic South Station building in Boston’s CBD, work officially began on the next stage of construction. To signify the milestone, the company along with elected officials held a ribbon-cutting ceremony on the site of the redevelopment, which will include a 1 million-square-foot mixed-use tower above the transportation hub.
The global real estate firm kicked off construction on the 1.9 million-square-foot mixed-use project in January 2020, after it secured air rights along with an $870 million construction loan originated by The Children’s Investment Fund, public records and CommercialEdge data shows.
Beyond the high-rise, the first phase of the project includes the completion of the Governor Michael S. Dukakis Transportation Center at South Station with an expanded concourse, new bus terminal as well as direct access from the train to the bus terminal, among others.
READ ALSO: Top 5 LEED-Certified Office Projects in Massachusetts
Anticipated to come online in 2025, the 51-story, 680-foot building at 650 Atlantic Ave. will include 711,500 square feet of office space as well as 166 condominium units across 308,500 square feet. The office segment will feature 29,000-square-foot floorplates, while the residential space will offer studios, up to three-bedroom floorplans as well as penthouse duplex options.
Tenants and residents of the tower will have access to a sky park atop the parking garage, a conference center, a private tenant lounge, a fitness and wellness center, bicycle storage, a terrace with a swimming pool along with a dining area on the 36th floor. Designed by Pelli Clarke & Partners, the tower aims to achieve LEED Gold and WELL Gold certifications as well as a BREEAM Excellent rating.
Emphasis on sustainable design is also reflected on Hines’ other mixed-use projects. T3 Eastside in Austin’s East submarket uses sustainably sourced wood and will encompass 93,000 square feet of office space along with 15 lofts throughout 9,200 square feet of residential space. The three-story development is expected to be delivered in 2023.

