Designing Tomorrow’s Labs: Spotlight on Boston’s One Charles Park
Office and lab spaces seamlessly blending under the same roof—SGA's Caroline Bergin talks about how to cater to researchers' evolving needs.
With conversions a growing trend today, transforming an old office building into a modern life science space that can cater to the increasing demand for environments that support scientific research, seems like a great solution to reposition obsolete office structures.
In Cambridge, Mass., an established life science cluster and innovation hub, one project stands out for blurring the lines between office and laboratory space. Built three decades ago, One Charles Park recently got a new life after a thorough renovation that transformed it into a modern research complex.
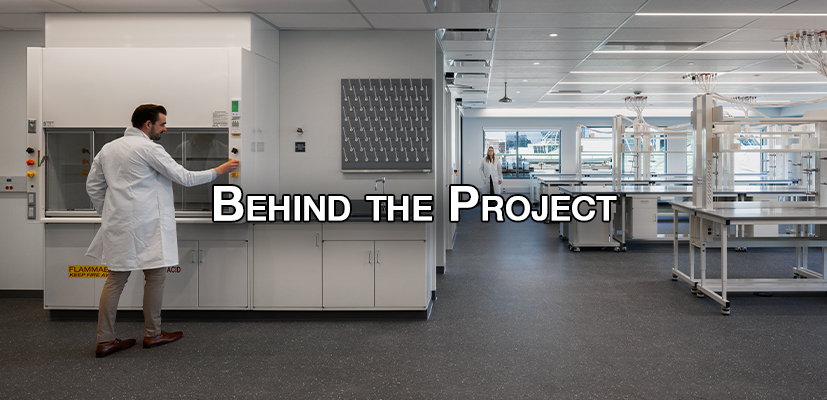
Featuring more than 400,000 square feet of flexible suites spanning six floors, the redevelopment prioritizes interconnectivity through human-centric design, reflecting the broader trend of integrating business and science spaces in the increasingly public-facing life science industry. Glass partition walls between labs and offices break down traditional barriers, fostering transparency and facilitating knowledge-sharing among scientists, operations and administrative teams.
SGA is the architecture and design firm behind this adaptive-reuse project, so we asked Senior Associate & Director of Interior Design Caroline Bergin to reveal details about the challenges of converting an office building into an all-encompassing lab space that caters to the specific needs of life science tenants.
SGA designed the One Charles Park project to be adaptable and quick in response to market trends. What are the features that make it so flexible?
Bergin: One Charles Park presents occupants with a flexible laboratory infrastructure that offers tenants a ‘plug-and-play’ approach. The plan is laid out with support rooms clustered along the core which leaves many of the window lines open for natural daylight to filter throughout the open lab. The floorplate was also configured to allow a multi-tenant scenario for both office and lab on each floor.

Throughout the open labs, ceiling utility panels have been strategically placed to provide power, data and gas connections to the lab benches. Moveable casework enables customization and durability while maximizing space utilization to support unique and evolving research processes. The floorplan provides improved lab expansion capabilities to densify benches and the opportunity to break down the space with additional enclosed support rooms as each tenant grows and expands.
Tenant exhaust shafts have been strategically positioned throughout the building’s large floorplates within close proximity to laboratory spaces to provide day one infrastructure support. Additional shaft space was incorporated to ensure One Charles Park can accommodate future services and equipment. Additionally, two service elevators in the building provide efficient loading and receiving capabilities for each tenant.
READ ALSO: Attracting Life Science Tenants in Core Markets
How does the non-lab space look like?
Bergin: Outside of the lab, adaptability is ingrained to respond to evolving business needs. Focus and huddle rooms were designed to be reconfigured into private offices for future needs. Conference rooms have been strategically placed throughout to accommodate future subdivision in multi-tenant scenarios. One Charles Park has been pre-programmed to accommodate additional building-wide amenities and communal space to remain competitive with tenant requirements in an ever-evolving market.
What type of materials and finishes did you use for One Charles Park?
Bergin: In the office and amenity areas, materials and finishes vary from floor-to-floor in response to differing brand identities and tenant needs. Hard and soft materials reflect the culture and core values of each company’s DNA. In the laboratories, clean lines and neutral elements keep the focus on the science. Prioritizing durable, easily maintained finishes in these science-driven spaces ensures operational efficiency within each suite.
Tell us more about the challenges you faced with this redevelopment project. What solutions did you find?
Bergin: As typical with lab-ready-repositionings and the intricacies of an older office building, One Charles Park presented shorter floor-to-floor heights, and column grids were tighter than what we would typically prefer or prescribe in a new construction scenario. For a new lab, we would work off a 33-feet column grid and 15-feet and six-inch floor-to-floor heights to accommodate standard laboratory bay space planning with typical 11-foot modules. One Charles Park presented atypical 30 by 35 feet and 30 by 30 feet column grids, with 13 feet and one inch floor-to-floor heights.
Several areas of the building also required existing columns to be reinforced with steel plates and notched to increase ceiling height. These steel plates also enhanced the structure’s ability to manage increased vibrational and weight loads from laboratory equipment and supporting infrastructure.
Converting an office building to laboratories typically requires at least a 40 percent increase in mechanical and services infrastructure. The ceiling heights presented a challenge to coordinating crucial mechanical, electrical and plumbing systems. Focused on achieving the optimal ceiling heights, SGA and the construction manager led clash detection meetings with each trade to thoughtfully minimize mechanical overlaps and maximize ceiling heights. Reducing the required plenum by running these systems in parallel, not over and under one another, creates a more streamlined distribution of services.
Are there any areas designed for socialization and moments of respite? What are the market trends in this direction?
Bergin: One Charles Park delivers a wide variety of spaces for socialization and moments of respite. Creating distinct destinations within each tenant space to draw both laboratory users and their coworkers to central locations to promote impromptu interactions. While on the surface these considerations may seem focused on improving the human experience, their ability to enhance productivity and innovation are undeniable and mark larger shifts throughout the workplace landscape now taking hold in laboratory environments.
The building’s unique existing conditions include several wraparound terraces offering views of the Charles River and the Cambridge skyline. In several areas, collaboration space was programmed around the balconies to improve ease of access for all occupants. In other areas, cafe, conference and huddle uses are pushed to the interior, ensuring that the productivity benefits of natural daylight are prioritized in the laboratories and offices.
READ ALSO: Emerging Life Science Hubs Stake a Claim
How has the location impacted the project overall?
Bergin: Location is everything. Cambridge, Mass., continues to be the leading research cluster in the world. One Charles Park is one block from the Charles River and another block from Binney Street, home to multinational biotech and technology companies. The location leverages Cambridge as a destination for both established and emerging companies looking to co-locate with other leaders in the space.
Incorporating hospitality-inspired amenities in office properties is a growing trend. Is it penetrating life science design? Are we going to see more hospitality-inspired elements in life sciences projects going forward?
Bergin: Yes, SGA’s Workplace Amenities Report highlights the multigenerational, cross-industry trends in broader workplace design that represent a marked shift toward the destination workplace where hospitality-inspired design elements and finishes create a corporate experience that connects and engages. As an example, SGA designed Forum, Boston’s premier net zero laboratory building developed by Lendlease and Ivanhoe Cambridge, to offer a luxurious ground-floor community living-room amidst an indoor-outdoor setting, ensuring an exclusive tenant experience reminiscent of a high-end hotel.
So, what’s next for life science design?
Bergin: Currently, we’re focused on climate-conscious design and how the sustainable developments we deliver help communities navigate a changing environment. It has become increasingly important for the built environment to anticipate and prepare for a new normal. We’re designing for tomorrow by reducing a building’s impact on the environment and reducing the environment’s impact on the building.
We’re also particularly focused on the use of mass timber for life sciences. We have proven the material is structurally viable in R&D facilities through a 2023 study and report. With sustainability, resiliency and construction efficiency at the forefront of our aspirations, we have proved mass timber can enable world class research while prioritizing the human experience.
Finally, as the building code continues to evolve, we believe high-rise laboratories such as the 11th Avenue BioTech Tower and The Vertical Cluster in New York City will emerge in dense urban areas, serving as the model for future life sciences development.

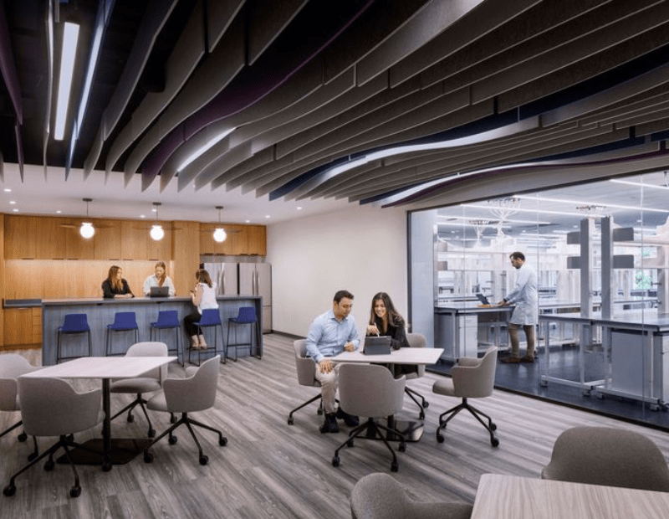
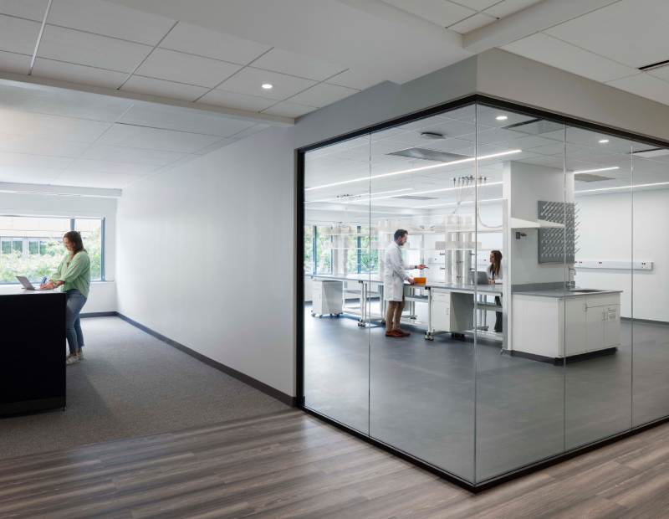
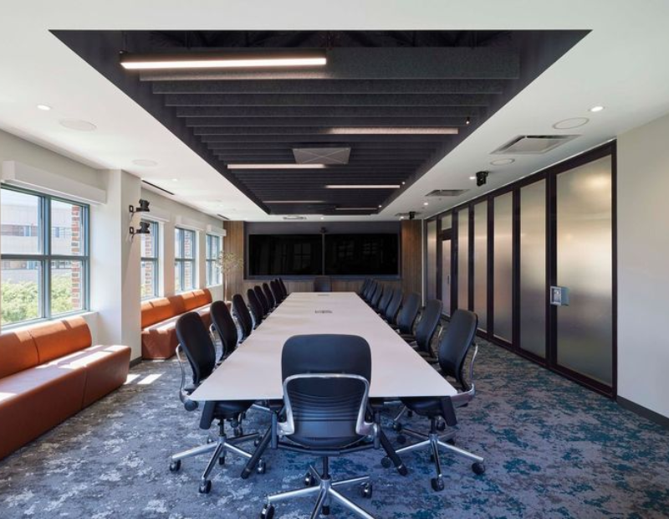
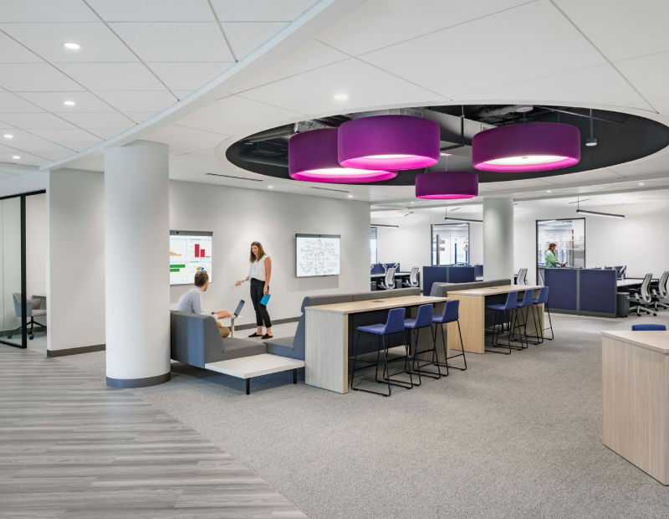
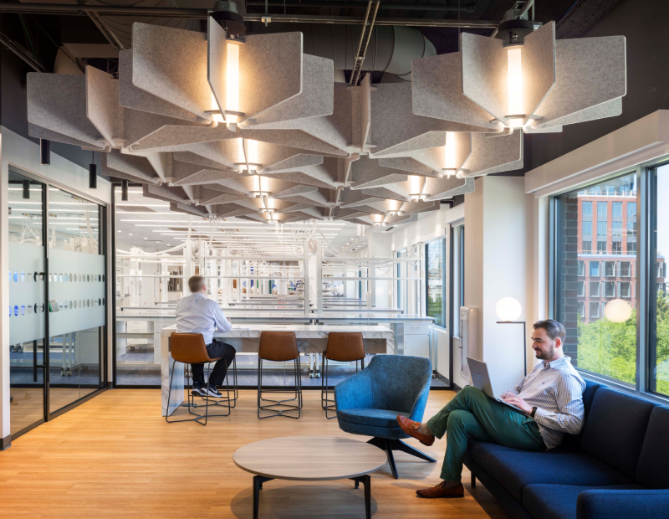
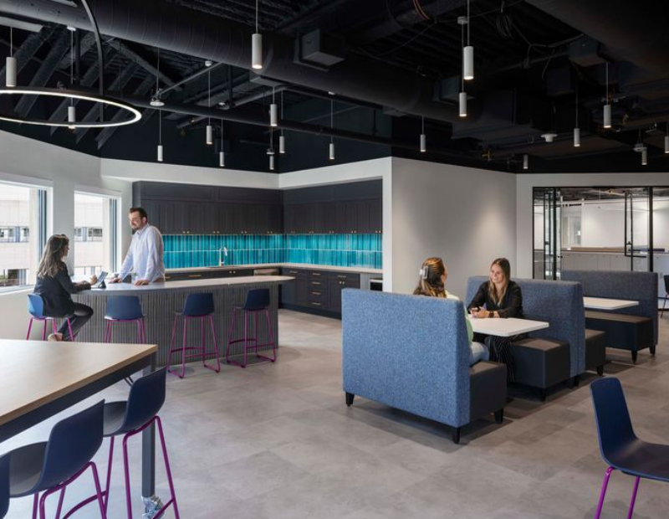
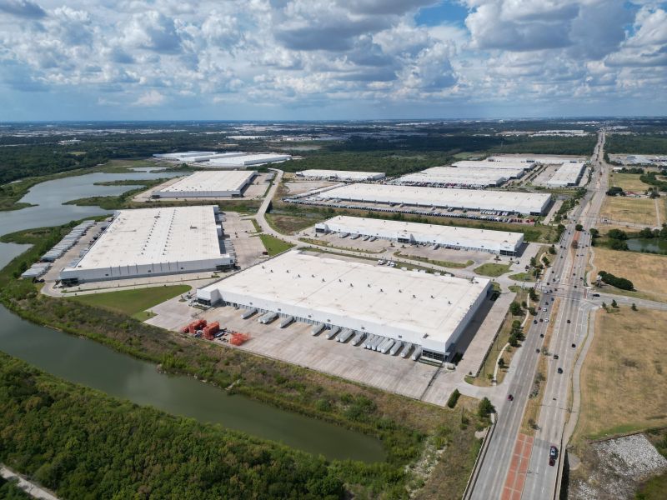
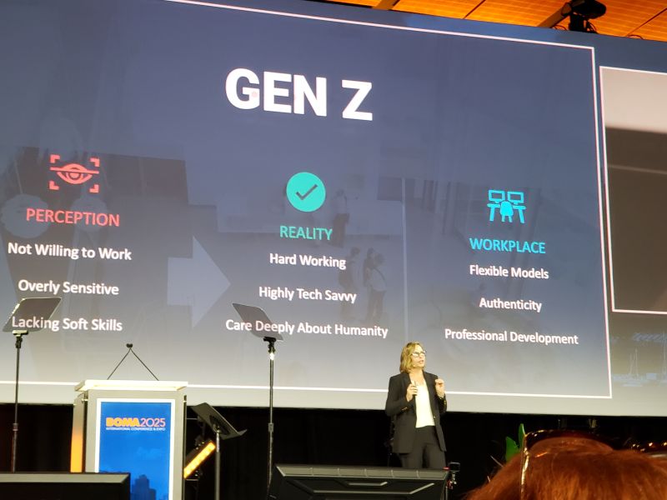
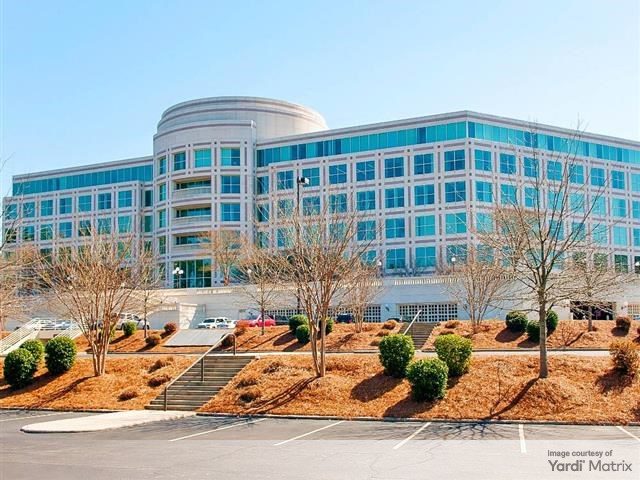
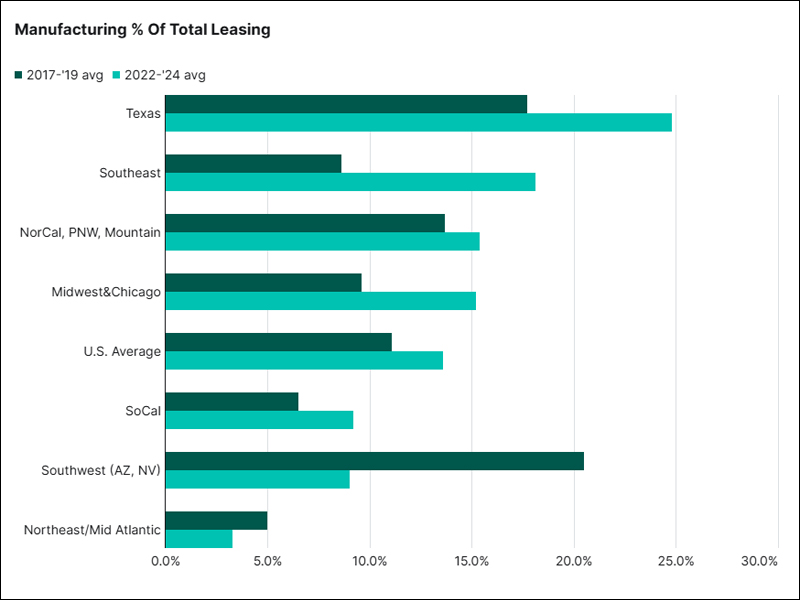
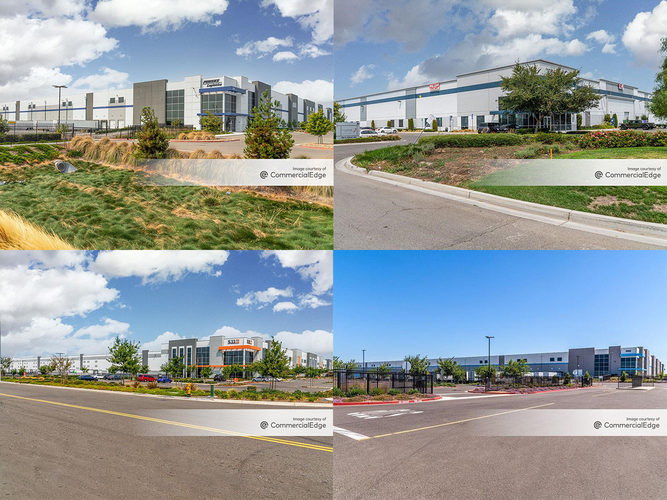
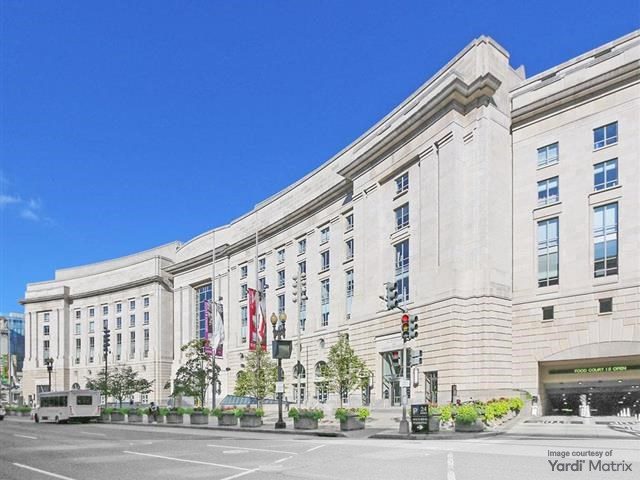
You must be logged in to post a comment.