Wellness Meets History at Charlotte’s Camp North End
Design choices at the 1 million-square-foot adaptive reuse project make tenant health a top priority, according to its development director.
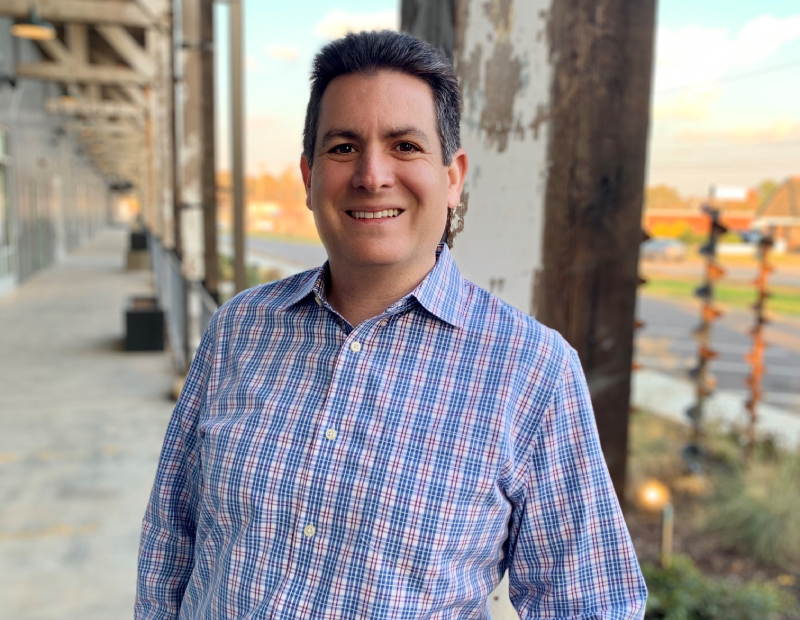
Tommy Mann, Development Director, ATCO Properties & Management. Image courtesy of ATCO Properties & Management
ATCO Properties & Management recently completed The Gama Goat Building, a Class A, 140,000-square-foot creative office property, part of the Camp North End, a 1 million-square-foot adaptive reuse mixed-use development in Charlotte, N.C. Ranking as one the largest adaptive reuse projects in the U.S., the Camp North End is set to transform a 75-acre space into a mix of residential, retail, restaurant and office space campus, while preserving the character of former industrial factories.
ATCO’s partnership with Shorenstein Properties LLC and design architect S9 Architecture focuses on occupant’s health and wellness. As a result of their strategy on tenant’s well-being, Camp North End was one of the first four properties in North America to receive a Fitwel Community Design certification for implementing health benefits as part of their design. In addition to the Fitwel certification, The Gama Goat building also boasts a Wired Gold Certification. ATCO’s Development Director Tommy Mann talks about how the project is meant to pave the way for an experience that blends the old and the new.
READ ALSO: The Projects That Will Reshape Charlotte
What is the vision behind the 75-acre megaproject?
Mann: When we began this process just three years ago, we saw one of the largest pieces of property just a mile outside of Uptown that had not been redeveloped. Not only that, but it was full of great old buildings with tons of historic character. Charlotte has a history of tearing down older buildings to build new developments in and around center city, so finding a 75-acre site with real character is very uncommon here. Our vision is to create a mixed-use environment that will be a hub for creative businesses, retail and the best food and beverage, all among amazing public spaces just a mile outside of Uptown while taking advantage of this extraordinary historic fabric and character.

Camp North End. Image courtesy of ATCO Properties & Management
Tell us about the greatest challenges you encountered while redesigning this historic industrial land into a mixed-use development.
Mann: As with most historic buildings, adaptive reuse comes with considerable unknowns, many of which are only found during the course of construction. There are often unanticipated costs and considerable risk in adaptive reuse projects, but we firmly believe that preserving these really great old structures is the right thing to do and leads to a much better place for the people that will live, work, eat, shop and spend time here.
Another challenge is the size of these buildings. They were built by the U.S. Army during World War II and each is a quarter-mile long. As we reimagined this site as a pedestrian-oriented, walkable place, we had to solve for these quarter-mile long barriers across the site. Our design architect, S9 Architecture based out of New York, came up with a fantastic plan to cut passageways through these buildings and create shared streets and really break down the scale of the site into something that’s more walkable, more pedestrian-friendly and much more human form. In addition, our joint venture partner, Shorenstein Properties LLC, works as a strategic capital partner in collaboration with us on the redevelopment and leasing of these buildings as creative office and retail space.
The Gama Goat Building was completed a few weeks ago, but more than 1 million square feet is still planned. What’s next for the remaining space?
Mann: With the Gama Goat Building now completed, we’re actively working on designing phase II of the project and getting it ready for construction, which consists of 120,000 square feet of office space and approximately 15,000 to 20,000 square feet of retail on our main retail thoroughfare, Keswick Avenue. We’re also in the early planning stages for several other buildings on-site, which includes the renovation of the historic Ford Factory, which dates back to 1924 and was once a manufacturing plant for Model T and Model A cars.
How has the ongoing pandemic impacted your plans so far?
Mann: Even pre-pandemic, we were positioning Camp North End as a place that focuses on occupant health and wellness. Studies have shown that employees who are healthier and happier are more productive in their jobs and that directly benefits a company’s bottom line. This has been our strategy since day one and we’ve used it as a framework in our planning to make design choices that prioritize tenant health.
For example, we have great outdoor places where people can get up from their desk and stretch their legs, clear their mind, meditate or have a walking meeting. One of our key features is our quarter-mile covered loop around the Gama Goat Building, which is perfect for a 15-minute walking meeting. We also feature public art throughout the site because we know that art stimulates the mind and leads to happier employees. There are currently more than 50 murals across Camp North End and we expect to add more murals and sculptures to come.
Are there any health-related elements that buildings across Camp North End will feature, considering the need to address current health concerns?
Mann: As a result of all the thoughtful planning that went into the design and development of our spaces, Camp North End is very well-suited for companies looking for office space in a post-COVID-19 world. For instance, all of our buildings are single story and each of our office spaces have multiple entrances directly to the outdoors. There are no common lobbies, no elevators and no shared restrooms. Each of our office spaces has its own self-contained HVAC system and our HVAC design lets in 20to 30 percent more outside air than a typical office tower.
Companies that are re-evaluating their office strategy and might be worried about going back into an office tower, or going back into a coworking space where it’s not only their own employees that they’re thinking about, but everybody else’s employees that they have no control over. We’ve seen a real uptick in tours at our site over the last few months and it’s because of how our office spaces are positioned relative to what else is available in the market.
Camp North End has been awarded a two-star Fitwel Community Design Certification. Tell us about this certification.
Mann: Fitwel Community is a new building standard developed by The Center for Active Design that recognizes projects that have optimized health benefits as part of their design. Camp North End was one of the first four properties in all of North America to receive this certification, which was a tremendous honor. It affirms our commitment to supporting health and ensuring equitable access to vibrant public and private spaces that support the quality of life.
What effects do you think this large-scale project will have on the whole district?
Mann: We believe Camp North End is the heart of the North End Smart District. One of the first things that we did when we got here in 2017 was to take down chain-link fences and open up the property to our neighbors and to the city. Our first phase of the construction involved creating some really great indoor and outdoor public spaces gathering spaces, which have become the primary gathering spaces for all eight neighborhoods that surround the site.
As a result of the work that we’ve done at Camp North End over the past couple of years, we’ve seen an increase in commercial development around the area—from breweries, restaurants, offices, to multifamily housing and investments in publicly-owned community centers. All of these elements are starting to pop up around Camp North End as a result of the place that we’ve created and they all reference proximity to Camp North End and as one of the sorts of key features of their individual projects.
How do you expect this large-scale project to benefit the city and boost the region’s growth in the coming years?
Mann: We are delivering over a million square feet of office space in phases just a mile outside of Uptown, which is a great opportunity for the city to continue to attract more employers and create jobs for people of Charlotte. Our project is unlike anything else in the metro, which broadens the appeal of Charlotte companies that are doing national searches and looking for the type of cool, creative adaptive reuse projects that they might find in other markets like Austin, the San Francisco Bay Area, Brooklyn, Denver or Atlanta. Nowhere else in Charlotte has this type of creative adaptive reuse project available at the scale that Camp North End has to offer.

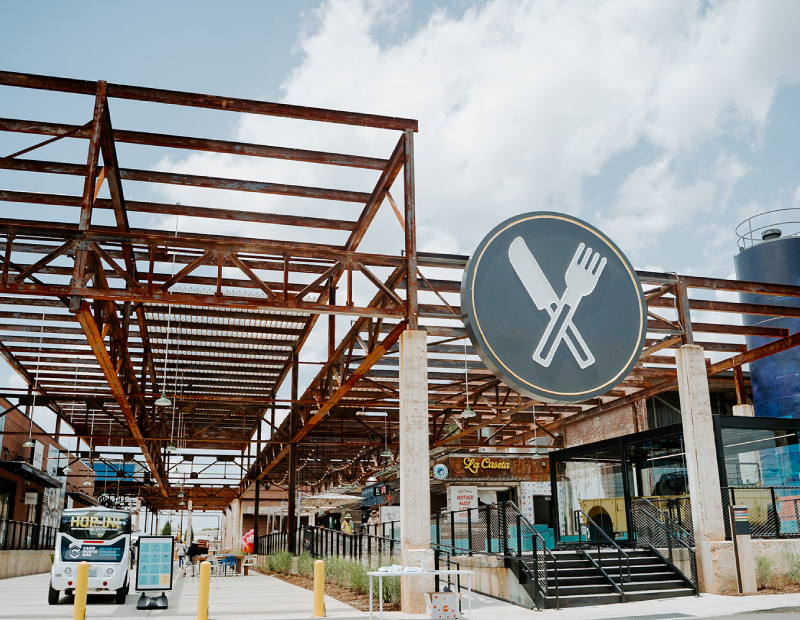
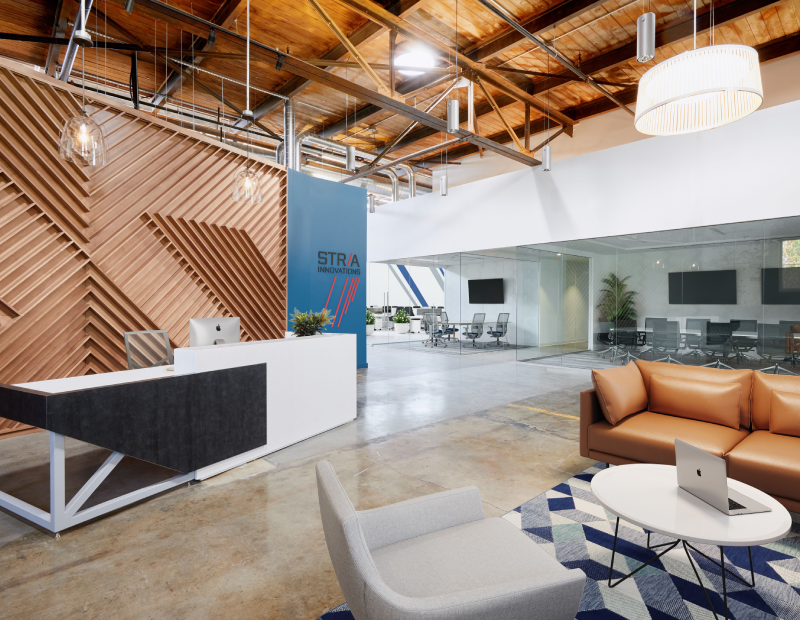

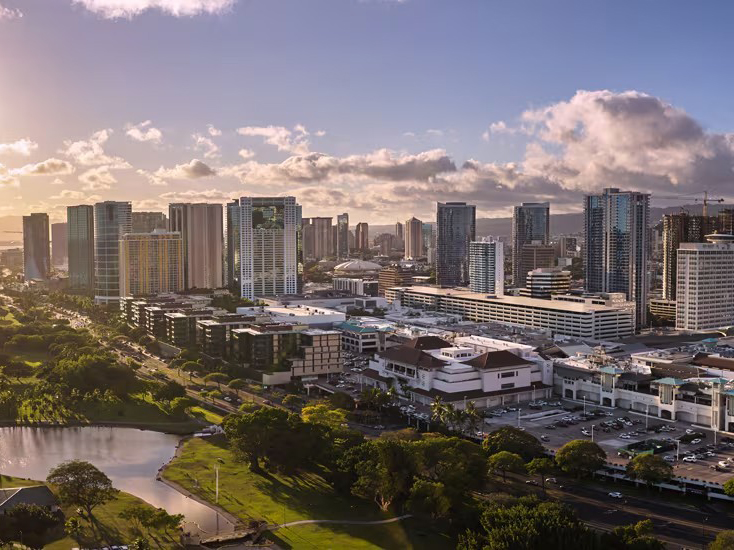
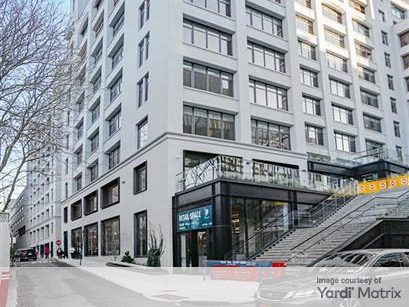
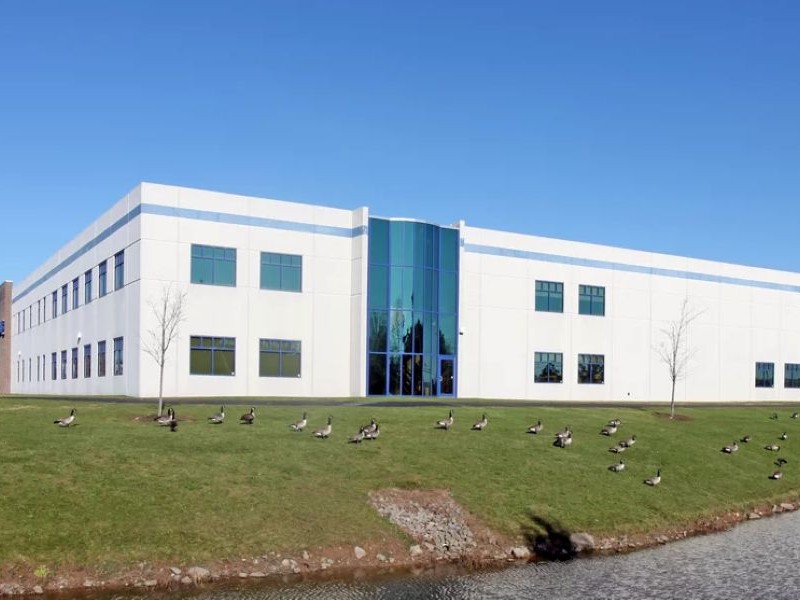
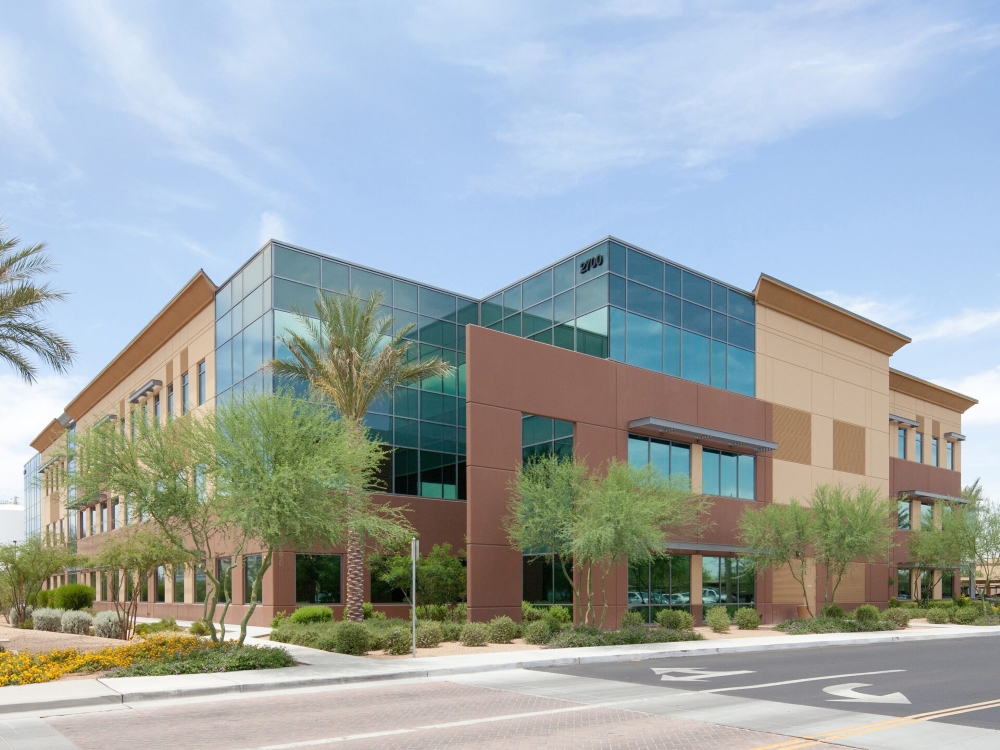
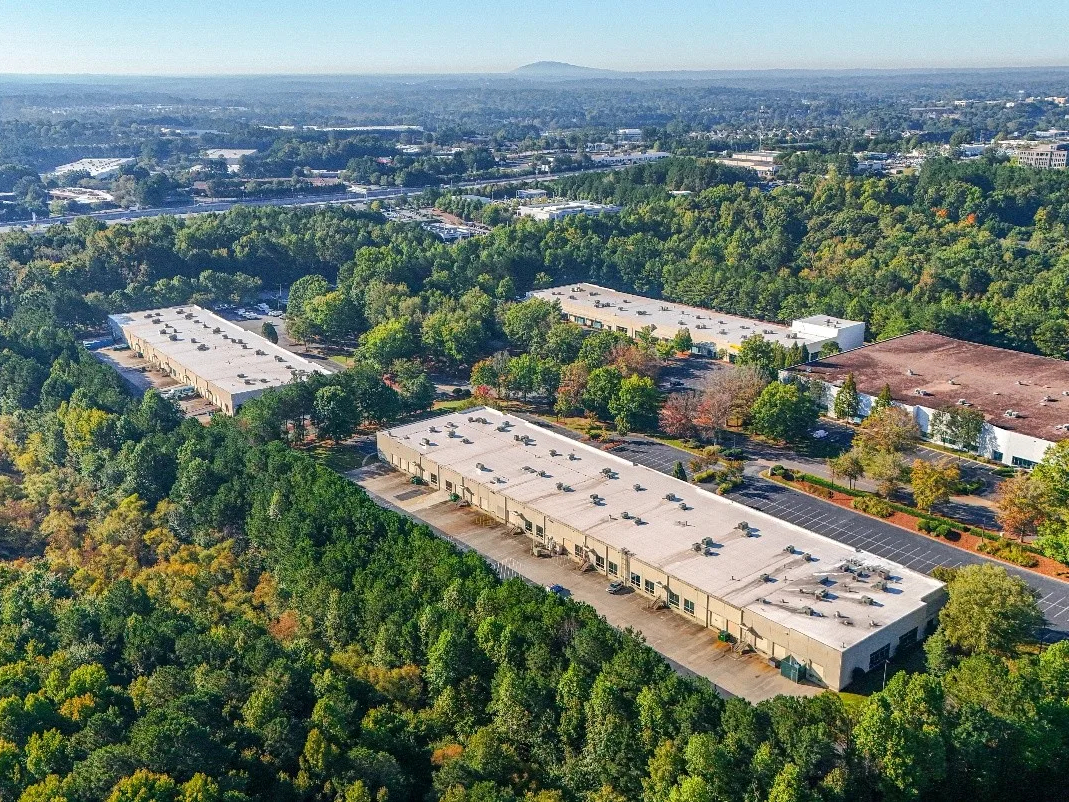
You must be logged in to post a comment.