A Deep Dive into Sustainable Life Science Buildings With SGA’s Matthew Fickett
Labs typically consume far more energy per square foot than office buildings. Is net zero an option?
The life science sector has seen a major boom since the pandemic hit in early 2020. An emerging market prior to the global health crisis, lab development has become a major catalyst for commercial real estate and the country’s economy during the past two years.
Record amount of lab space is under construction across the nation, with most of new development spread across Boston, the San Francisco Bay Area, San Diego, New York City, New Jersey, Seattle and Philadelphia.
According to a recent Cushman and Wakefield report, investment in biotech was up 12.7 percent year-over-year in 2021, while private equity capital and public National Institutes of Health funding targeting life science assets reached $78 billion the same year—a record for the sector.
The life science industry’s current significance for real estate is undeniable. Matthew Fickett, principal at SGA, is concerned with creating energy-efficient, net zero labs. With offices in Boston and New York City, the architecture studio has more than three decades of experience, boasting an impressive portfolio of life science buildings. In a detailed interview for Commercial Property Executive, Fickett shared industry insights about what energy-efficiency means for lab buildings, while touching upon market specifics, conversions and predictions for the sector.
How does the energy consumption of life science buildings compare to regular office buildings and why are net zero labs important?
Fickett: To compare buildings of different types and sizes, we measure energy use in kBTU/sf/year. A typical existing laboratory building uses close to 500 kBTU/sf/year, while most new ones are below 200, and really exceptional ones might be closer to 45 or 50. That is obviously a tremendous improvement, but it only brings the lab building into the neighborhood of an ordinary office building’s usage, which is almost always below 100 and often closer to 25. From that comparison, you can see that most lab buildings are using on the order of ten times as much energy per square foot as office buildings.
Net zero doesn’t mean that a building uses no energy. Rather, it means that no carbon is emitted into the world in order to supply the building’s needs. From the comparison above, you can see that making a lab building net zero has ten times the impact on the world that making an office net zero would.
What are the main strategies that make a life science facility net zero?
Fickett: The primary use of energy in life science lab buildings is space conditioning energy—that is, heating or cooling the air coming in. It’s not that lab buildings need the air conditioned in some high-intensity way, but rather that the labs need so much air. For safety, labs are required to remove all the air in the room several times an hour (six air changes, or ACH) and replace it with fresh air.
To reduce the energy impact of this requirement, there are two important strategies: first, reduce the amount of air required. The footprint of the lab should be carefully studied so that no spaces are included in it which are not actually labs; the air change rate in the lab should be set to what is needed, not an unnecessarily large value; and fume hoods, which extract air from the lab separately, should be high-efficiency or even filtered recirculating hoods wherever compatible with the science need.
Second, recover all the energy you can from the air before you throw it away. Outgoing air can pass through a heat recovery unit—which, as you may imagine, is actually “recovering cold” in the summertime—to reduce the amount of energy needed to condition the air on the way in.
After space conditioning, the next most important user of energy in life science buildings is the equipment. As in so many other areas, modern equipment is much more energy-efficient than old equipment. When considering whether it’s worth upgrading the equipment, remember that the energy it uses counts twice: all electricity, when used, turns into heat. So for every watt of heat the freezer pulls from the power grid, the building’s cooling system must pull another watt to cool the space off.
Are there any energy-use regulations for life science facilities?
Fickett: Historically, laboratory buildings have been exempted from many energy efficiency regulations. The reason usually given on paper is that the lab energy needs are based on safety and must not be compromised, but in fact it’s often the case that labs are complex and not well understood by all regulatory bodies.
That’s beginning to change: I’ve been happy to participate in a small way on the technical advisory groups for the City of Boston and of Somerville, and in both cases I assured the City that there was plenty of room to make labs more efficient and they shouldn’t feel shy about asking new buildings to do better.
Somerville now requires all lab buildings to be LEED Platinum at a minimum, and Boston does not exempt lab buildings from the new Net Zero Carbon zoning. In addition, we’re finding that Boston is asking developers in the city to make their new lab buildings all-electric, which means the building will be net zero as soon as the electrical grid is (currently on track for 2050).
In New York, lab buildings are also included under Local Law 97, which provides penalties (which increase over time) for all carbon emissions. This is the path I believe will be most successful: a blanket requirement for all building-sector emissions to go to zero, and no exceptions for labs.
What are the main differences in building a “vertical” vs. “horizontal” life science facility and do they require a different approach in terms of energy-efficiency?
Fickett: From a building systems point of view, the primary difference is in distribution. By that I mean: getting things (ducts, pipes, wires) from the mechanical penthouse to the actual lab spaces. In a horizontal or low-rise lab building, a shaft for these services may only pass through a few floors. In a vertical building, the shaft has to run much farther, through more floors.
Because floor space in these buildings is valuable, the designer and owner of a vertical building is strongly motivated to reduce shaft size as much as possible. This means taking a careful look at how much air is actually required for laboratory uses. Fortunately, this is exactly in line with what we want to do anyway for energy efficiency. It’s very helpful when the financial incentives for a landlord (to increase rentable space) exactly align with the sustainability goals (to use air efficiently).
Similarly, roof space in a tall building is precious: there is less roof to go around when thinking about where to put mechanical equipment to support the labs. Again, this motivates designers and tenants to be efficient: to take a hard look at air and power needs. There is a great deal of room to improve relative to traditional lab design, and it’s exciting to be designing labs in a time when the goals of the owner, designer, and city are aligning around sustainability.
What are the main difficulties when transforming regular office space into lab space and can net zero be achieved for conversions?
Fickett: Converting existing buildings to laboratories faces many of the same challenges as “vertical” or high-rise laboratory buildings. The first one we face is limited space: existing shafts were designed for office air change rates, not labs; existing floor-to-floor heights were designed for office air distribution (if any), not lab.
Once again, we find ourselves in a position where the project’s needs align with sustainability goals: being parsimonious with energy-expensive lab air so that we can fit in existing shafts and below existing structure. Other modernization efforts often help us: a common tactic we employ is upgrading elevators so that the building can get by with fewer, and we can use one or two elevator shafts for building systems.
Achieving net zero is no harder in a conversion than a new building from a systems point of view—in fact, sometimes the building forces us to be efficient, so that it helps us. Where a conversion is more difficult is the building envelope. While most of the energy use in a lab is due to the air change rate, some is due to the basic need to heat or cool the building relative to the outdoors.
Better insulated buildings are easier to condition, and of course older buildings tend to lag behind new construction in that regard. For a client very interested in a net zero conversion, I advise them to take a close look at the building’s envelope. Window replacements in old masonry buildings can make a substantial difference.
Are most new life science facilities speculative? How much flexibility do they offer in terms of tenants, compared to regular offices?
Fickett: In the current market, by far the majority of life science laboratory space is being built speculatively. While tenants are often identified at some point during the base building design or construction process, the buildings are designed to be adaptable to a large number of tenants.
Just like office buildings, the lab buildings are designed to be adaptable to certain groups of tenants. Within the lab type we are discussing—life science—there are really two major space types we see today: R&D space (typically wet-bench BSL-2 labs) and manufacturing space (typically cGMP cleanrooms). Within those categories the building is designed to provide for the basic infrastructure and space needs of a variety of different tenants.
In fact, we often find that the building can flex a bit more than the building owner sometimes planned for: in buildings designed for BSL-2 bench labs, we have placed a wide variety of labs from small cleanrooms for medical device manufacturing to research bioreactors for cultured meat. At the other end of the spectrum, spaces designed for cGMP manufacturing can really do almost anything—in some cases, even be subdivided into multiple floors of bench labs.
SGA has designed lab facilities in Boston and in NYC. How do the two markets differ?
Fickett: There are two main factors which cause the labs we design in Boston and NYC to differ. The first is the market: while Boston is a mature laboratory market dominated by a long history of biopharma R&D, New York is a relatively new market for labs, and we find our buildings host to companies inventing and producing all sorts of thing: food, technology, medicine, and more.
The company size varies as well: while in Boston it’s common to find an entire building taken by a single tenant of a hundred thousand square feet or more, New York is full of companies looking for as little as 5,000 square feet as they get started. We expect this factor to change significantly over the next few years.
The second factor is the regulatory environment in chemical use. New York, which has long found ways to make every building type work vertically, has regulation explicitly designed to allow the use of hazardous chemicals in research labs on high upper floors. Boston’s regulations, like most of the country’s, still expect that most hazardous chemical use will be low to the ground. There are paths to successfully producing high-rise labs in Boston inside these regulations, but the strategies are quite different from those we employ in New York.
Do you have some recent examples of net zero labs in your portfolio?
Fickett: We don’t, but we look forward to doing so soon!
What are your predictions for the future of life science design and net zero labs?
Fickett: The goals of everyone involved in lab design and construction are rapidly aligning to produce a new generation of low-energy, high-efficiency laboratory buildings. Both Boston and New York have policies which will tax emissions of any carbon at all, even from existing buildings, in the near future.
To all those people currently developing laboratory buildings at any stage of the process, I encourage them to plan the building to be all-electric, which is effectively net-zero-capable. Very soon net zero, or at least all-electric, buildings will be required. Right now there is still an opportunity to lead the way.


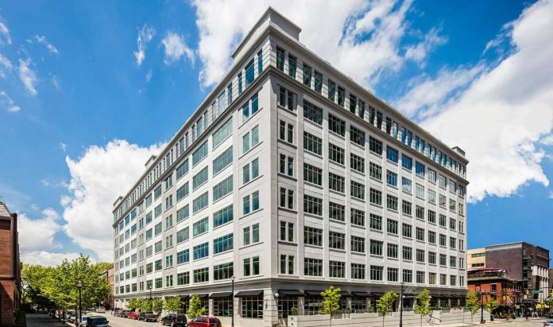
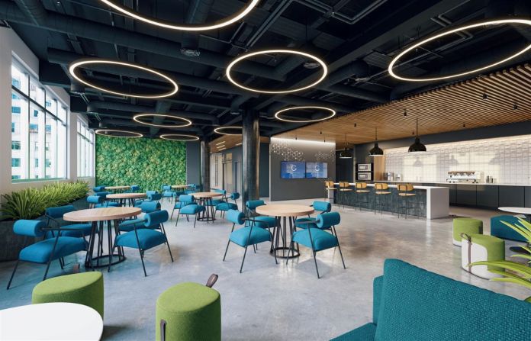
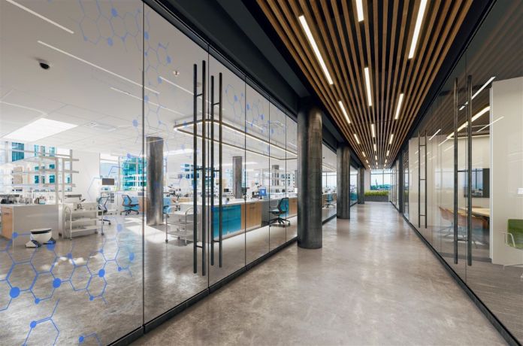

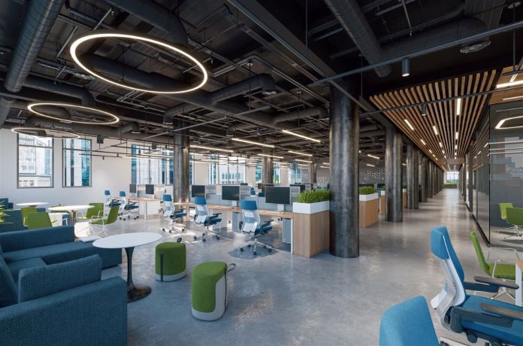
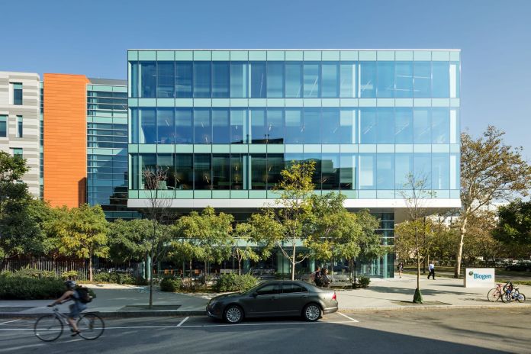
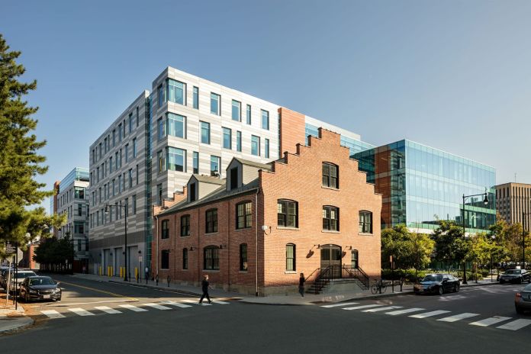
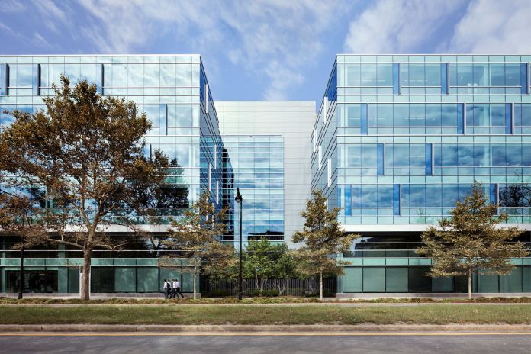
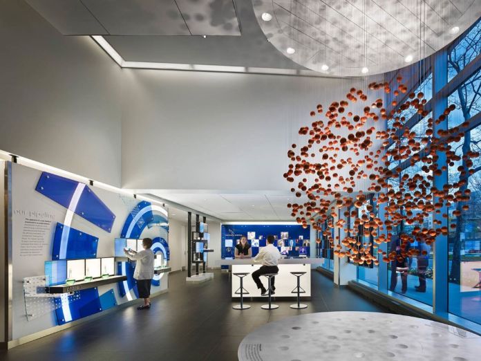
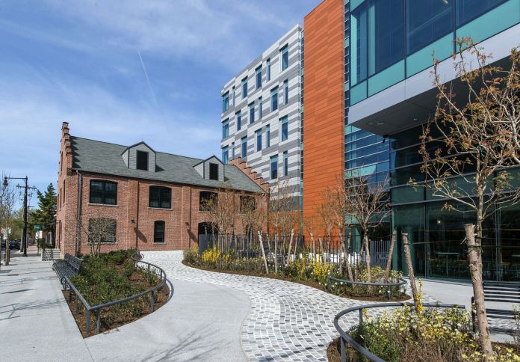
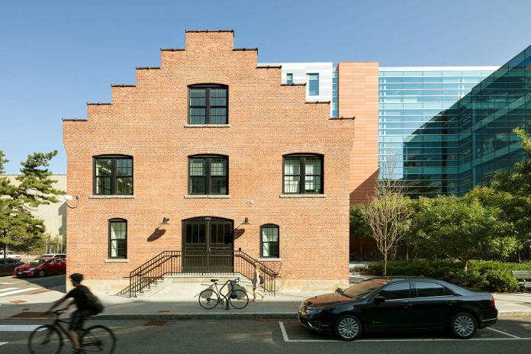
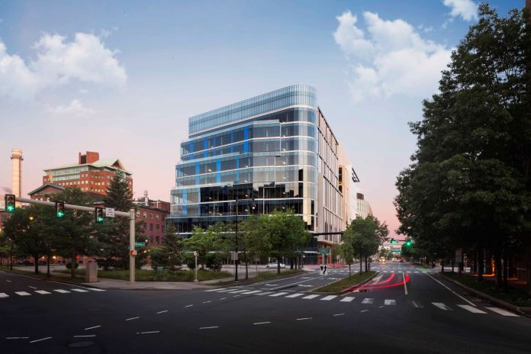
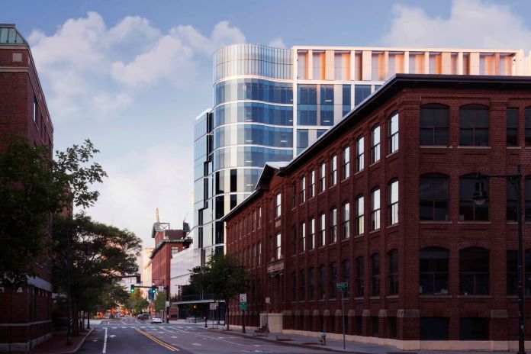
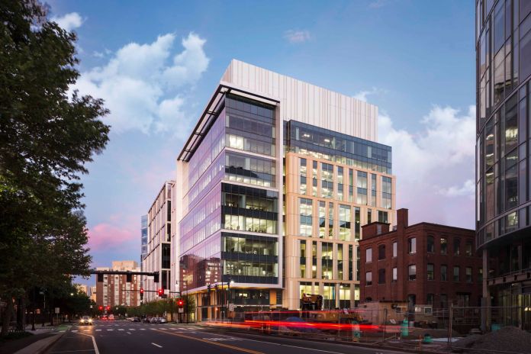
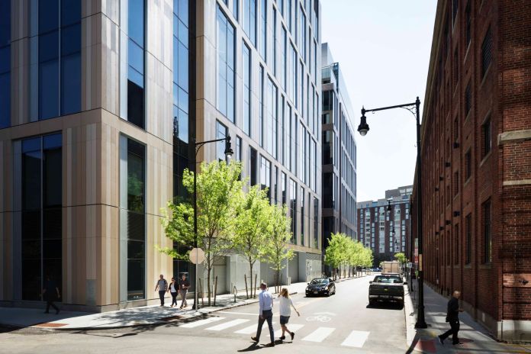
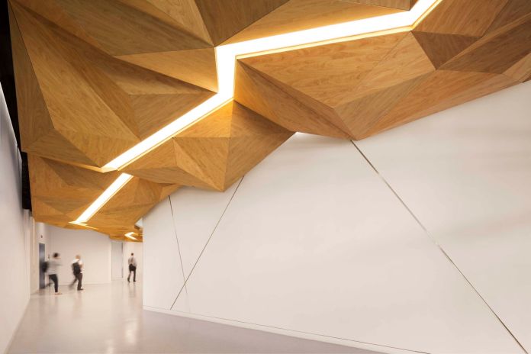
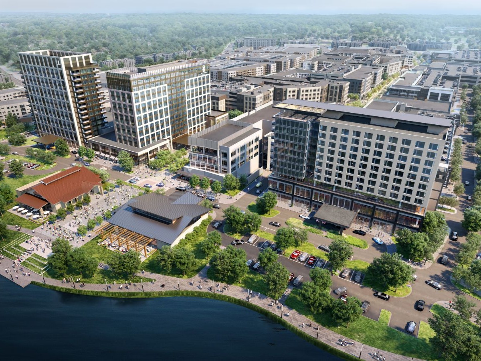
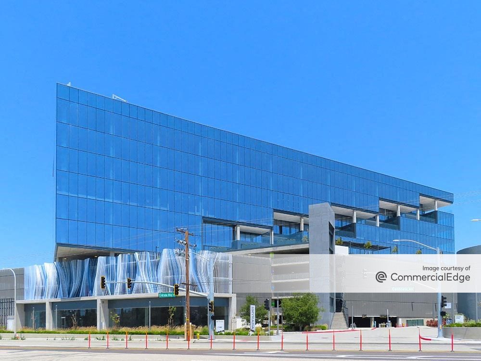
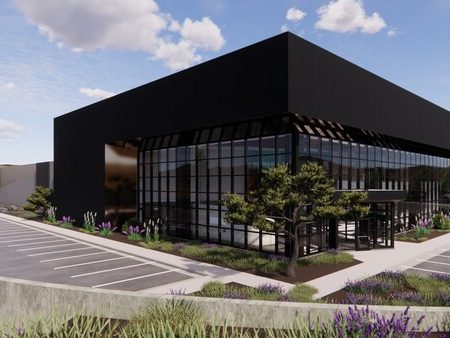
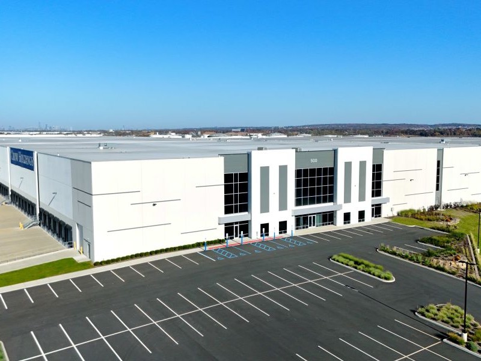
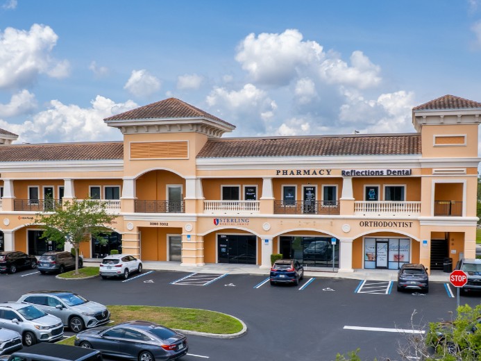
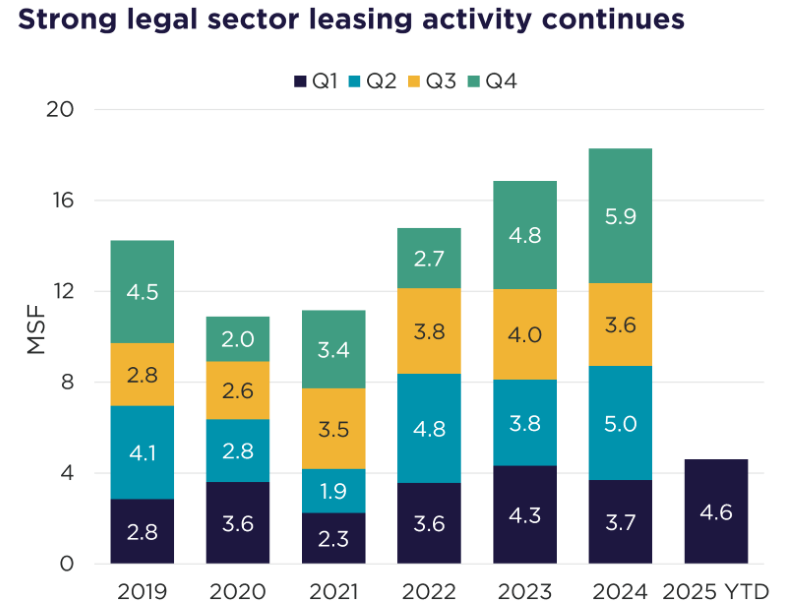
You must be logged in to post a comment.