Top 10 Office Projects Under Construction in Chicago
According to Yardi Matrix, more than 9 million square feet of office space was in the pipeline as of June, with two large projects breaking ground during the shutdown.
Despite the pandemic, construction activity in the office sector hasn’t slowed down in Chicago since the beginning of the year, with groundbreaking for two large projects occurring during the shutdown—the 1.5 million-square-foot BMO Tower and Salesforce Tower Chicago, both located in the city’s Central Business District. Yardi Matrix data indicates that more than 9 million square feet of office space was underway as of June, with 92 percent of the upcoming space located in the CBD and West Loop neighborhoods.
This year was expected to be one of the best for deliveries this decade, but economic fluctuations and ongoing health concerns will most likely impact deliveries. The list below highlights the 10 largest projects under construction in the metro, based on Yardi Matrix data.
10. 320 North Sangamon
Tishman Speyer broke ground on the 13-story building last fall, and expects completion early in the first quarter of 2021. The 270,000-square-foot development replaces the former AmeriGas propane facility at 320 N. Sangamon St., and is near Google’s headquarters in the Fulton Market neighborhood.
The property encompasses roughly 8,000 square feet of ground-floor retail, a fitness center, a bike room and an open-air penthouse with a terrace and fire pit. The project, designed to meet LEED standards, was developed in a partnership with Mark Goodman & Associates and features a design by Solomon Cordwell Buenz.
9. West End on Fulton
The 300,000-square-foot West End on Fulton is one of the five Chicago office projects slated for delivery this year. The design features two private balconies on each of the building’s 14 floors, accounting for the most outdoor space of any commercial building in Fulton Market. Another unique feature is View Dynamic Glass, a smart window technology allowing more daylight and reducing glare. Trammell Crow broke ground on the building at 1375 W. Fulton Market in late 2018 and expects to finalize it this summer. One of the main tenants, Glassdoor, signed a 13-year lease for 52,000 square feet last summer.
8. Willis Tower – Catalog Expansion
The reconfiguration of an approximately 460,000 square feet portion of the Willis Tower is nearing completion this summer in Chicago’s CBD. The redevelopment is part of the $500 million capital improvement project that Blackstone started in 2017, with Clayco and Turner Construction Co. overseeing construction work and Gensler serving as the architect.
The redevelopment includes Catalog, a more than 300,000-square-foot curated dining, entertainment and community experience at the base of the Tower, a 30,000-square-foot outdoor deck and garden as well as 150,000 square feet of new tenant amenity spaces in the Tower.
7. 800 Fulton Market
A Skidmore, Owings & Merrill project, 800 Fulton Market on West Loop is slated to open in spring 2021 and encompass 466,000 square feet. Thor Equities and QuadReal Property Group broke ground on the 19-story building in November 2019, and plan to make the project one of the most architecturally distinctive developments in the neighborhood, with landscaped terraces forming the facade.
The asset will replace the John R. Morreale Meat warehouse, the Isaacson & Stein Fish Co. building and The Mid nightclub at the eastern entrance to the Fulton Market. The developers are targeting both LEED Platinum and WELL Building Standard certifications after completion.
6. The Rubschlager Building at Rush
Located on the northeast corner of Ashland Avenue and Harrison Street in the West Loop, The Rubschlager Building, part of Rush University Medical Center, will be a site for health-care research and education. The 10-story building is expected to span a total of 480,000 square feet and will be linked to the adjacent Rush Hospital Tower via a fourth-floor walkway. The development will also include a 900-space parking facility for patients.
Rush University broke ground on the development in June 2019 and expects to complete it in early 2022. The building will provide outpatient clinical services in the neurosciences and cancer spectrum, including diagnostic imaging, radiation therapy, infusion therapy and integrative medicine.
5. 167 Green St.
Shapack Partners is getting ready to wrap up the all-glass, 17-story building located between Green and Halsted streets in Fulton Market. The 681,000-square-foot development is slated for delivery by the end of the year and is expected to feature the largest floorplates in the submarket. Amenities include a tenant lounge, an outdoor terrace with rooftop garden, an event space for town hall-style conferences and a full-size basketball court. Shapack is seeking LEED Gold certification for the $450 million project, which is expected to host a number of large companies including WeWork, set to occupy 140,000 square feet.
4. 24 East Washington
The conversion of the top six floors of the former Marshall Field’s building, which began in August last year, is only a few months from completion. Brookfield Properties had to push the delivery date of the 740,000-square-foot project from the first quarter of 2020 to August, when the building is expected to open to office tenants for the first time since its 1893 completion.
The development will feature floorplans between 110,000 and 130,000 square feet, a 40,000-square-foot fitness center and a 10,000-square-foot rooftop garden with views of Lake Michigan, as well as a tenant lounge, basketball court and conference center. Brookfield is aiming for LEED Silver certification, having completed a new lobby and elevators, as well as upgrades to the floors’ heating, air conditioning and plumbing systems.
3. Salesforce Tower Chicago
The third phase of the Wolf Point master plan is a 1.2 million-square-foot development that Hines expects to finalize in mid-2022. The tower features a Pelli Clarke Pelli design and will rise 60 floors on one of the last available riverfront sites in downtown Chicago, at 333 W. Wolf Point Plaza Drive. The project will include approximately 25,000 square feet of retail space, along with a fitness center, conference center and tenant lounge. Developers broke ground on the third phase in April, while Chicago was under stay-at-home orders.
2. BMO Tower
Located at 310 S. Canal St., the 50-story BMO Tower is the second-largest office development under construction in Chicago. Riverside Investment & Development broke ground on the 1.5 million-square-foot project earlier this year, after securing a $476 million loan. The tower will bear the signature of Goettsch Partners and will be developed in a partnership with Chicago developer Convexity Properties. BMO Financial Group will anchor the building with a 500,000-square-foot lease. The development will feature a 1.5-acre park, and total costs are expected to amount to $900 million, with delivery expected in early 2022.
1. 110 North Wacker
Also known as the Bank of America Tower, the 1.6 million-square-foot development will feature 57 floors, making it the tallest building to rise in Chicago in the last three decades. A Howard Hughes Corp. and Riverside Investment & Development project, the tower is expected to be delivered by the end of the year.
Bank of America will occupy 523,000 square feet, planning to accommodate approximately 2,000 employees. Other tenants include law firms Jones Day, Perkins Coie and King & Spalding. The Goettsch Partners-designed tower is expected to cost $800 million and is replacing the old General Growth building.

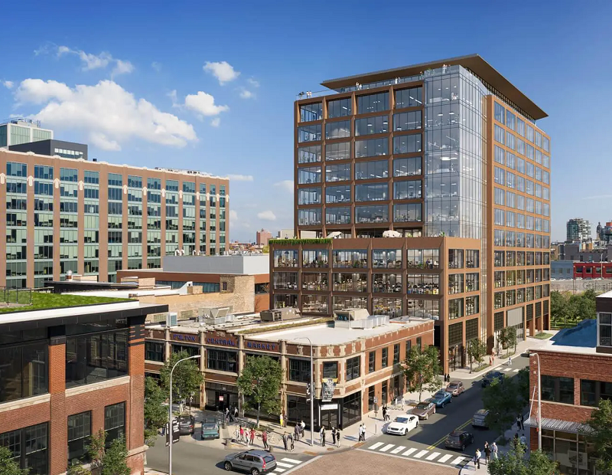
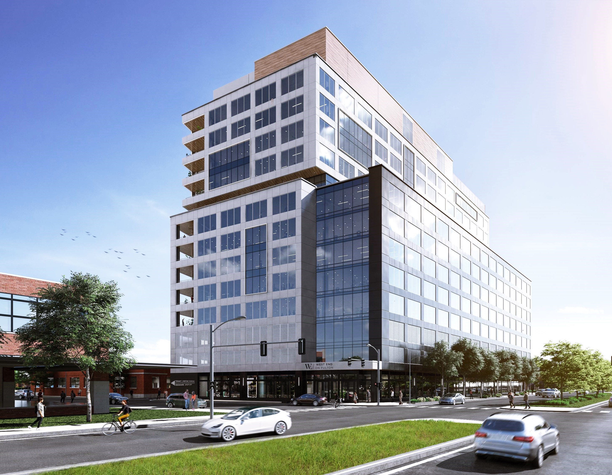
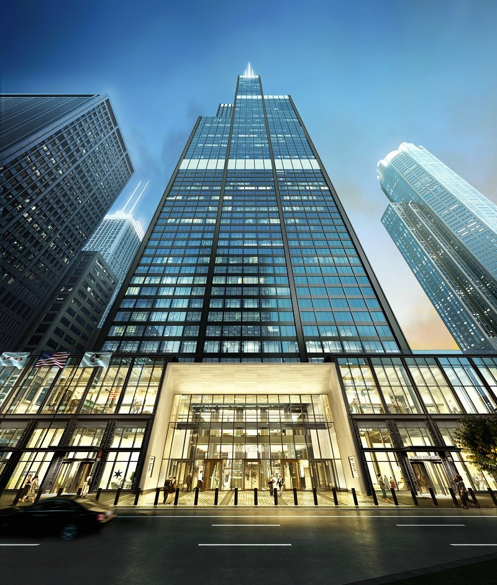
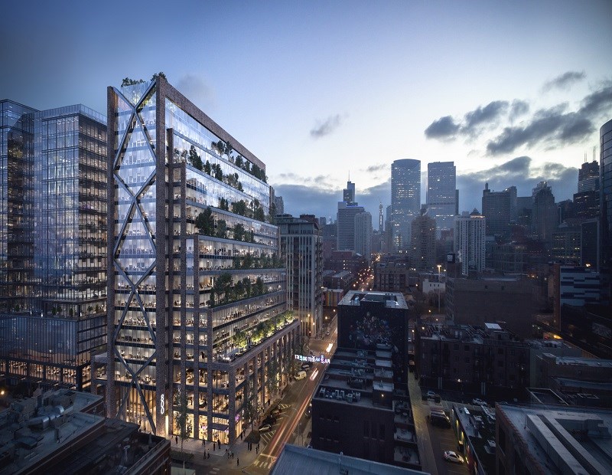
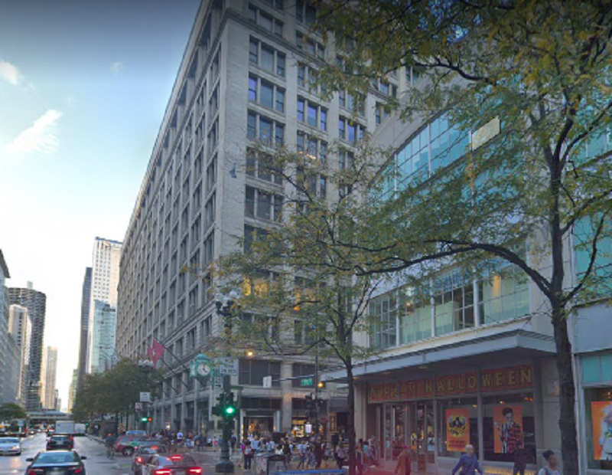
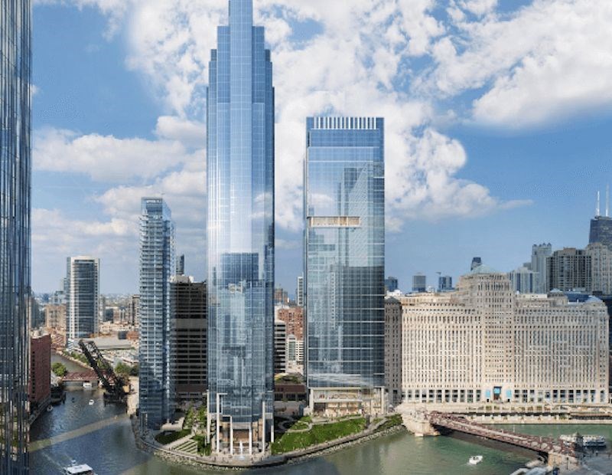
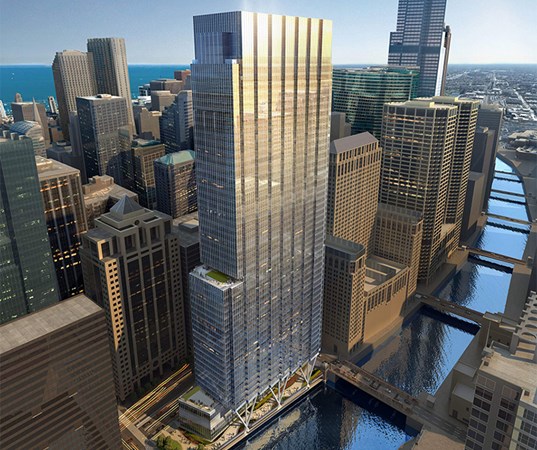
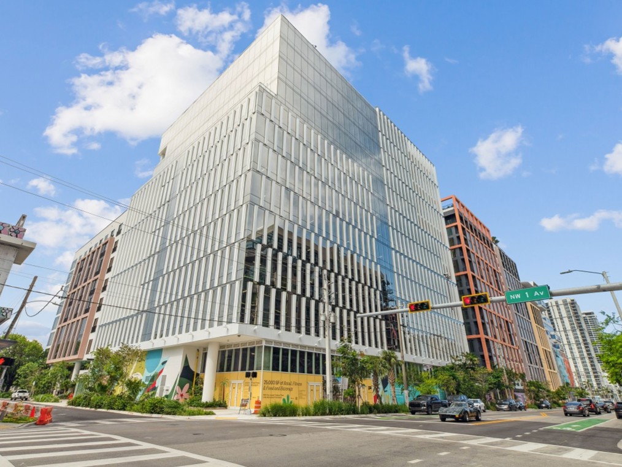
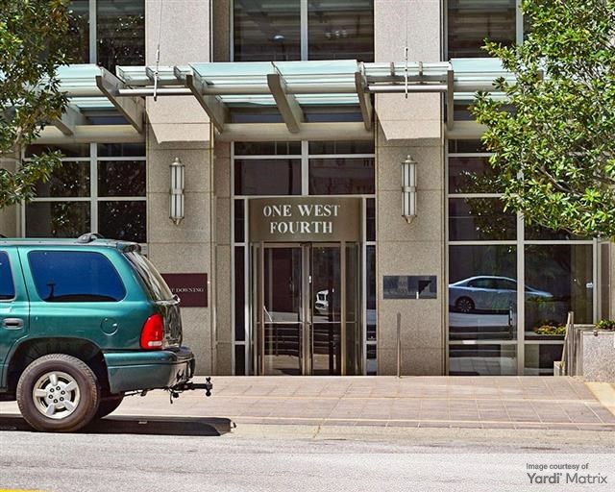
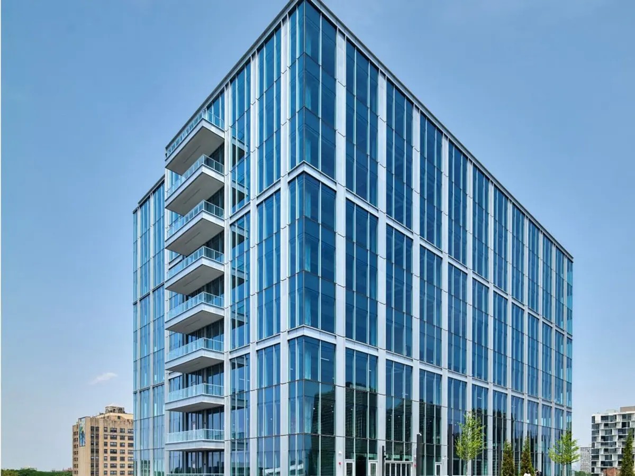
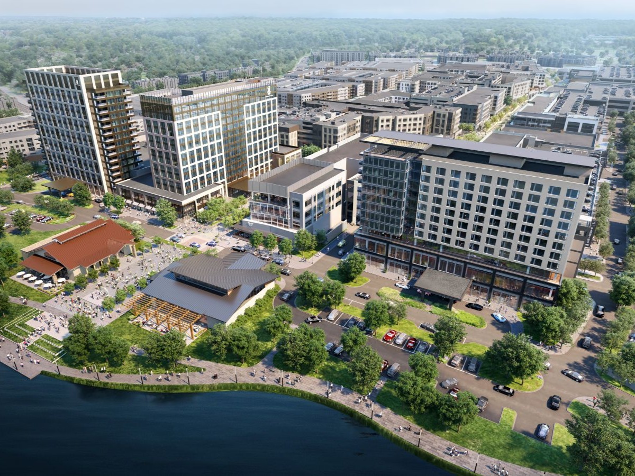
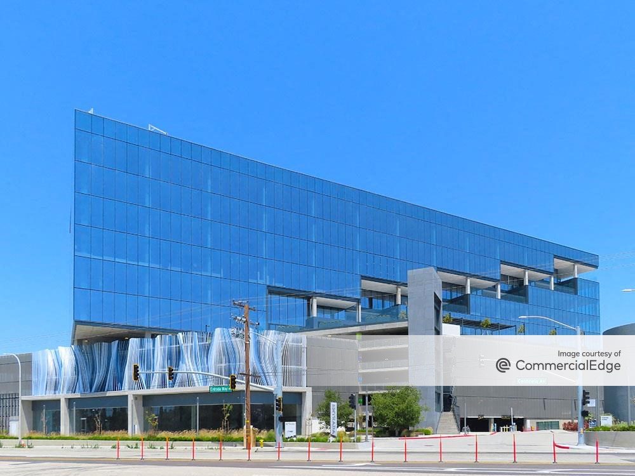
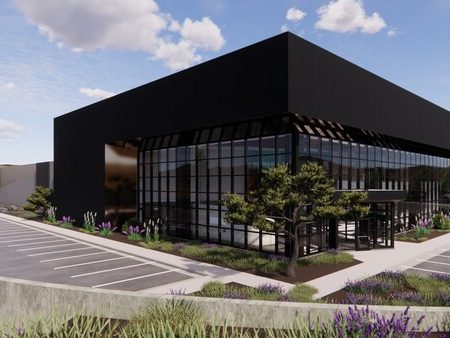
You must be logged in to post a comment.