The Rise of Design Aesthetics in Industrial Architecture
LGE Design Build's Mark Cone expands on how industrial design is evolving to accommodate more than functionality and efficiency needs.

Until recently, industrial buildings were mainly designed to efficiently process raw materials into products. But as more office employees are moved to warehouse spaces, the design of industrial facilities is evolving to accommodate their wants and needs.
“We’ll continue to see an increase in amenity expectations within industrial projects,” said Mark Cone, who serves as vice president of LGE Design Build’s architectural division.
Cone has noticed that both industrial developers and occupiers are paying more attention to their employees’ overall well-being. So many warehouse projects today include amenities such as large break spaces, game rooms and customized areas that provide relief from environmental stress, a NAIOP Research Foundation report found.
Additionally, the exterior of industrial facilities is now more important to both owners and tenants as they expect the design of the space to provide them with a sense of belonging, much like an office is designed to attract users and be visually appealing. Commercial Property Executive asked Cone to expand on what’s trending in industrial architecture and design.
READ ALSO: What’s Next for Industrial Real Estate?
How has industrial architecture and design evolved over the past few years, and what is sparking change in the space?
Cone: The industry is shifting toward a heightened focus on design aesthetics, marked by upscale finishes and thoughtful architectural elements. With the rise of infill industrial developments, the integration of design into the surrounding community context is critical for a successful project.
Pre-pandemic, consolidation of office and warehouse spaces was prevalent. Post-pandemic, companies are looking to reduce their real estate footprint and are moving away from separate office facilities and into singular new industrial projects, resulting in a reduced real estate footprint and better efficiencies.
How do you approach the unique challenges of designing industrial spaces for more than just functionality and efficiency?
Cone: From an interior space planning standpoint, industrial design follows a prescribed formula dictated by factors such as racking and efficient product flow. However, the magic lies in future-proofing projects for long-term success. If there is room for a building to expand, we take that into consideration and design it in a way that tenants could easily expand to fit their growing needs down the road.
The exterior of an industrial project is where we can get more creative and further elevate the design. The exterior design is where our team finds additional value for our clients. For developers, design increases the appeal of a property, making it more attractive to potential tenants. For owners and tenants, it provides them with a sense of place as they arrive each day.
How are modern industrial settings prioritizing worker well-being?
Cone: We’re seeing an increase in prioritizing natural daylight in all facilities. Additionally, more clients are looking for ways to integrate their work culture into their industrial spaces with internal and external amenities, such as inside and outside break spaces, providing more opportunities for employees to feel connected. More developers are also pursuing additional certifications, such as LEED, Green Globes and WELL, signaling a commitment to both sustainability and employee well-being.
Another trend gaining momentum is incorporating amenities such as basketball courts, fitness areas and other recreational facilities. Will we see more of these special amenities in future industrial projects?
Cone: As more companies seek to integrate their company culture into their industrial facilities, we’ll continue to see a rise in projects incorporating recreational amenities. These amenities will not only entice future tenants but will also act as a powerful tool for hiring and recruiting. Our team is always pushing for exterior employee break spaces and, if the site is large enough, walking tracks and access to existing amenities in infill sites. As more office employees are moved to warehouse spaces, we’ll continue to see an increase in amenity expectations within industrial projects.
What role does technology play in the design of industrial spaces today? Why is it important to include such features?
Cone: Technology is the linchpin of industrial spaces, but its integration varies on a case-by-case per client requirement. In spec developments, from a development, architecture and construction lens, meticulous planning is crucial to ensure flexibility for future technological advancements. Factors such as layout, bay spacing and construction tolerances play pivotal roles in creating spaces that are adaptable to evolving tech needs.
READ ALSO: Top 5 Western Markets for Industrial Construction
How do you balance the need for expansion and scalability with the existing infrastructure of a facility?
Cone: Achieving a delicate balance between the need for expansion and existing infrastructure involves meticulous design considerations. During the design process, projects are constructed in a way that allows for easy expansion while accommodating diverse tenant needs. Future-proofing is essential, ensuring that the infrastructure, power and utility setups can be efficiently upgraded to meet evolving demands.
Can you discuss a project where your design allowed for easy adaptation to changing needs?
Cone: The Mesquite 635 project exemplifies adaptability in industrial design. This 555,790-square-foot industrial development in Mesquite, Texas, is now home to Frito Lay and General Dynamics, each utilizing the space for distinct purposes. The project features three best-in-class buildings, each designed with soaring 32-inch clear heights and Class A office space. The facility also boasts 110 trailer spaces and 116 dock doors, making the project a testament to the versatility inherent in industrial projects, which can accommodate diverse tenant needs.
What will define industrial architecture in 2024? Are there any trends we should keep an eye on?
Cone: We’ll continue to see a robust focus on integrating high-quality architectural design. We are seeing more design firms step into the industrial sector, with projects pushing the boundaries of design. There’s a notable shift in the size of industrial projects, moving away from larger ‘bombers’ and toward a more compact infill/retail product type.
Lastly, as the demand for office leasing decreases, the industrial sector is taking note and beginning to purchase these old, outdated and unleasable buildings—turning them into industrial business parks that can still function as an office park with the added functionality of warehousing.

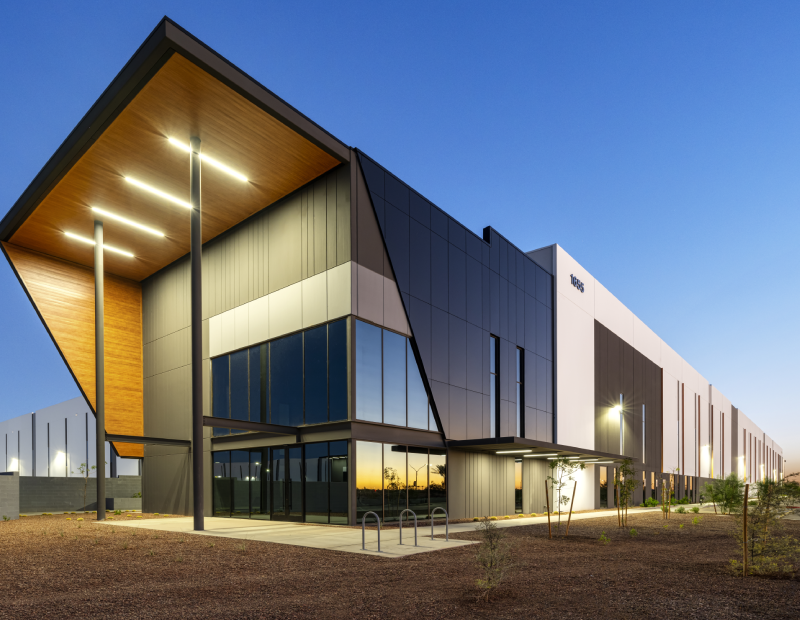


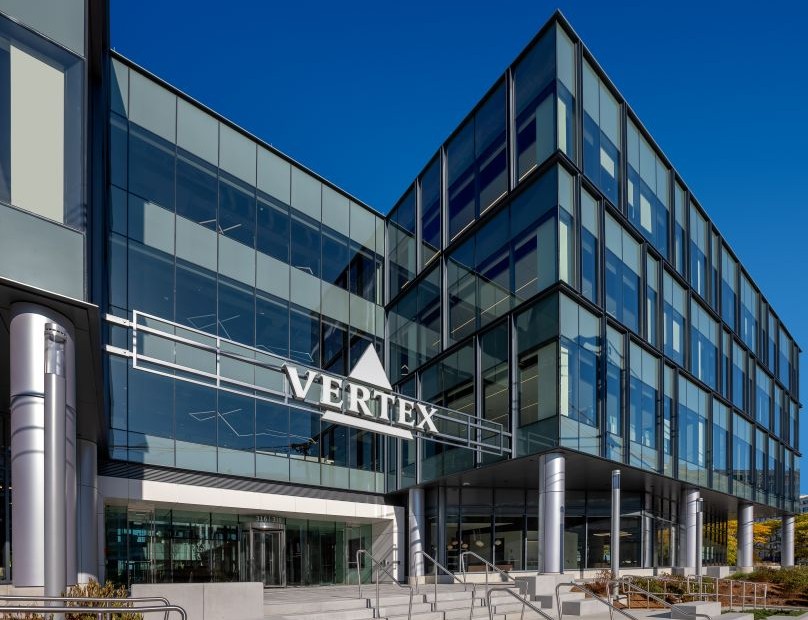

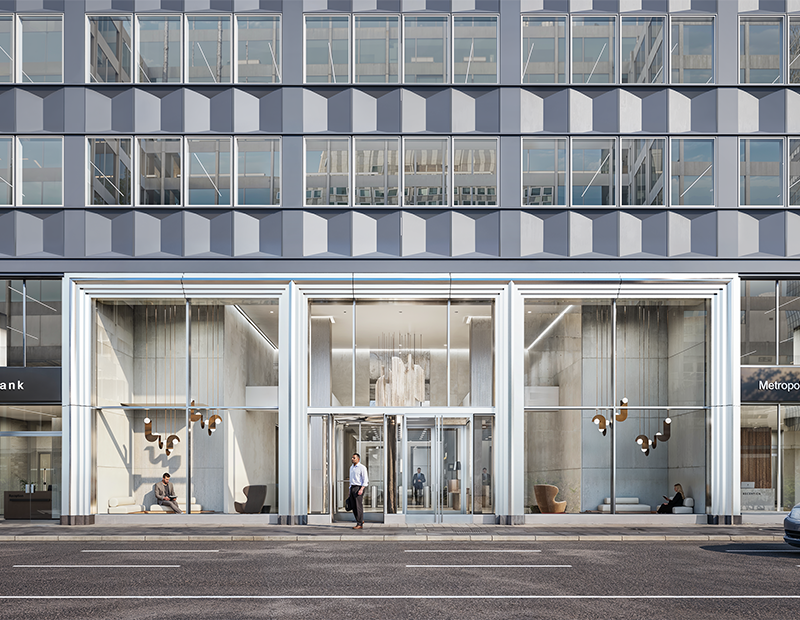
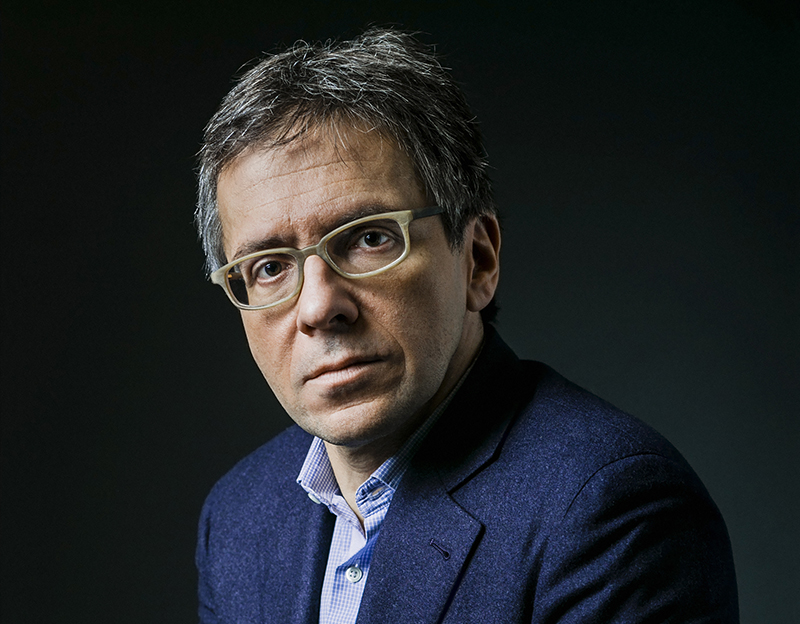
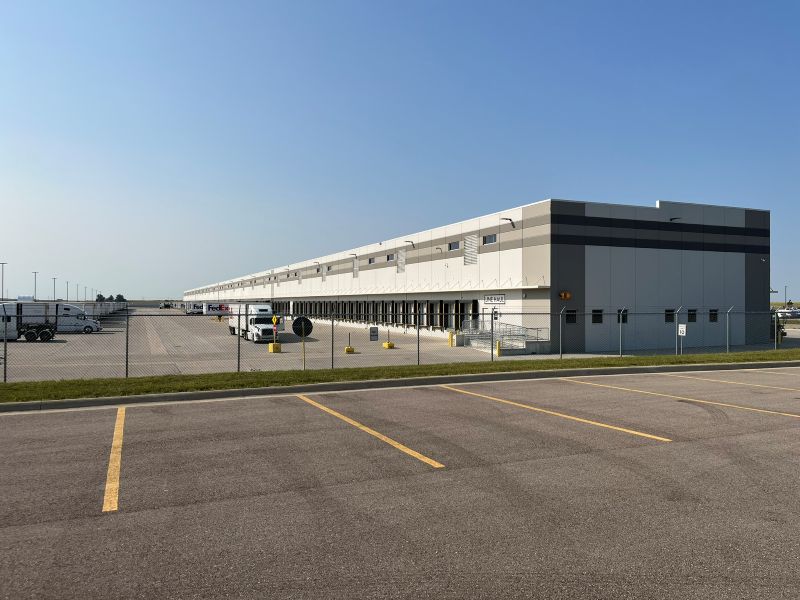
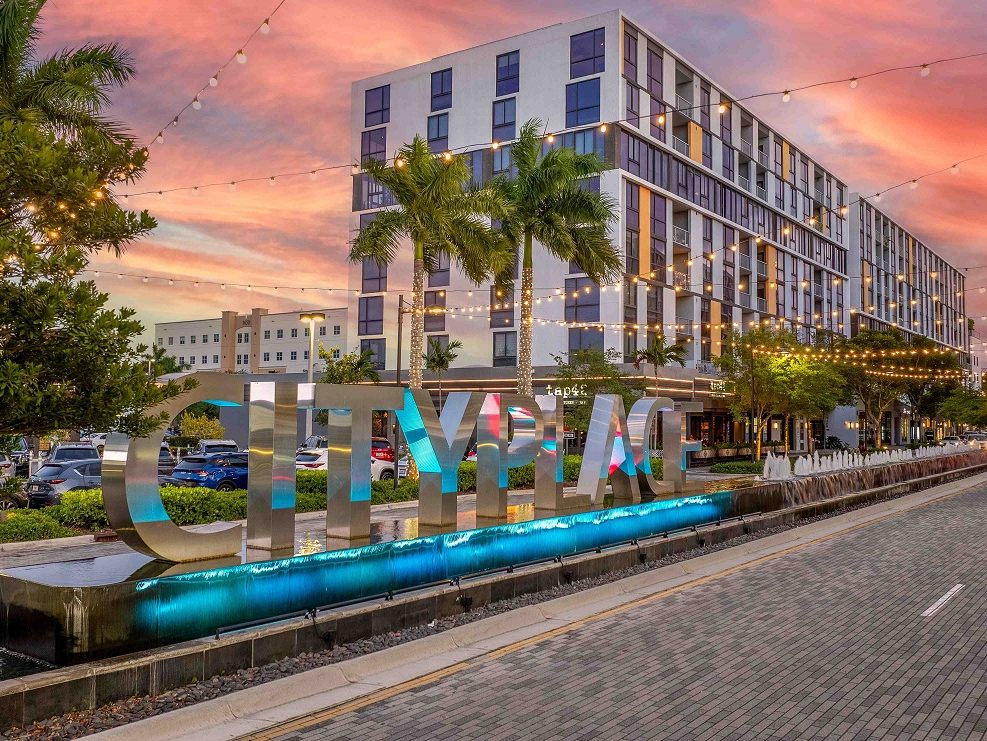
You must be logged in to post a comment.