The Monarch Bay Shoreline Development: 10 Years in the Making
A 52-acre area around San Leandro Marina has been redesigned into a modern mixed-use project estimated at $255 million. The development and design teams discuss the evolution of the Monarch Bay Shoreline Development.
By Beata Lorincz
A decade ago, the City of San Leandro appointed Cal-Coast Development as the master developer of the San Leandro Marina overhaul, through a request for proposals process. The project, entitled Monarch Bay Shoreline Development, aims at transforming a 52-acre underused area, mostly occupied by parking spaces. Since its initiation, one of the main goals of the proposition has been to serve the needs of the community. The residential and hospitality components represent the pillars of the project, bound together by the recently added shoreline park.
In order to get a more comprehensive picture of the design process and evolution of the project along the years, we reached out to Cal-Coast Development, Nadel Architects—in charge of design—as well as the City of San Leandro.
“As San Leandro’s largest new housing project in over a decade, the apartments will give working people in the city the option of living in a waterfront environment. The hotel will provide a new, upscale waterfront entertainment venue, and the enhancement of the outdoor recreational areas provided by this project is long overdue,” Dale Yonkin, director of Nadel Architects, told Commercial Property Executive.
“This development will build upon a number of other San Leandro development projects underway, with more than 1,500 housing units in the pipeline and over 1.5 million square feet of Class A industrial space under construction. With more than 15,000 jobs in the neighboring manufacturing sector, there are great opportunities for employees in San Leandro to find housing near where they work,” Katie Bowman, economic development manager in the Community Development Department of the City of San Leandro, explained.
Facing, overcoming challenges
To facilitate community involvement, an advisory committee of 33 members selected by the City Council was formed back in 2008. Four years later, an advisory group of 21 members was established to help provide more input from the community.
“One of the biggest challenges and goals of the San Leandro shoreline project was getting the support of the community and because this is such a large-scale development, there were countless factors to consider. To overcome this, we formed the Community Action Council to help inform all of our major decisions as to what would make up the development,” said Ed Miller, president of Cal-Coast Development.
In order for the project to reach its current form, 89 public hearings were necessary on top of the Community Action Council’s monthly meetings. The last open public meeting was held on December 5.
Another factor which lead to significant changes, along with the community’s input, was the site’s proximity to water. Initially, the project included buildings situated right on the shoreline, but after considering the likeliness of sea level rise, adjustments were required.

Monarch Bay Shoreline Development (Image courtesy of Nadel Architects)
“We had to relocate all of the structures after they were already designed. It took a year and a half to determine where to relocate everything, but the move resulted in the ability to add a 16-acre park on the bay and ultimately garnered community support and enthusiasm,” Miller said.
Nadel Architects had the mission of integrating the building-free site into the well-defined, but changing urban fabric of San Leandro. “The most significant challenge was creating a ‘sense of place’ using a limited number of structures on a very large development site. This was achieved by concentrating the Monarch Bay Shoreline Development on each side of Monarch Drive, in order to create a perceived density that matches that of the adjacent city,” said Yonkin.
Contemporary design
The project embodies the trending mix of residential and hospitality components, with numerous amenities complementing each other. The hotel can provide a dining venue for residents, while the apartments can be rented out by the hotel operator. According to Miller, homes at Monarch Bay Shoreline Development offer modern but small living spaces, while common-area amenities are brought into the spotlight.
“There are ‘micro-unit’ apartments as small as 220 square feet located in buildings that offer upscale hotel-style amenities providing the convenience of hotel living which appeals to many people. This trend in apartment living is similar to hotels, as renters are encouraged to leave their space and spend time in the common areas socializing,” said Miller.
The Monarch Bay Development today
After negotiations, revisions and modifications, the project—in its current form—encompasses:
- a 220-key Hyatt House/Hyatt Place
- a 285-unit apartment building
- 200 single-family homes
- nine-hole links course
- 16-acre public park
- restaurants
- parking deck
- pedestrian promenade
“The variety of new housing options, such as apartment, townhome and single-family, will provide much needed new housing opportunities for residents and workers in San Leandro. The housing will feature modern amenities, including extensive sustainable elements and connection to the Lit San Leandro fiber optic internet network, and affordable/workforce housing will be provided,” Bowman added.
Solar panels will secure a significant amount of the zero-net project’s power demand, while the landscaping will be draft-tolerant.
Projected timeline
The Monarch Bay Shoreline Development is still in the process of obtaining construction financing. One of the main challenges in raising the funds is the existence of three separate components: hotel, apartments and single-family homes. According to the developer, the total estimated construction cost will be roughly $255 million.
The City of San Leandro granted entitlement approval to the project. Initial infrastructure work is slated to begin at the end of the year, while groundbreaking is planned for the first quarter of 2019. Development is scheduled for completion in 2022.

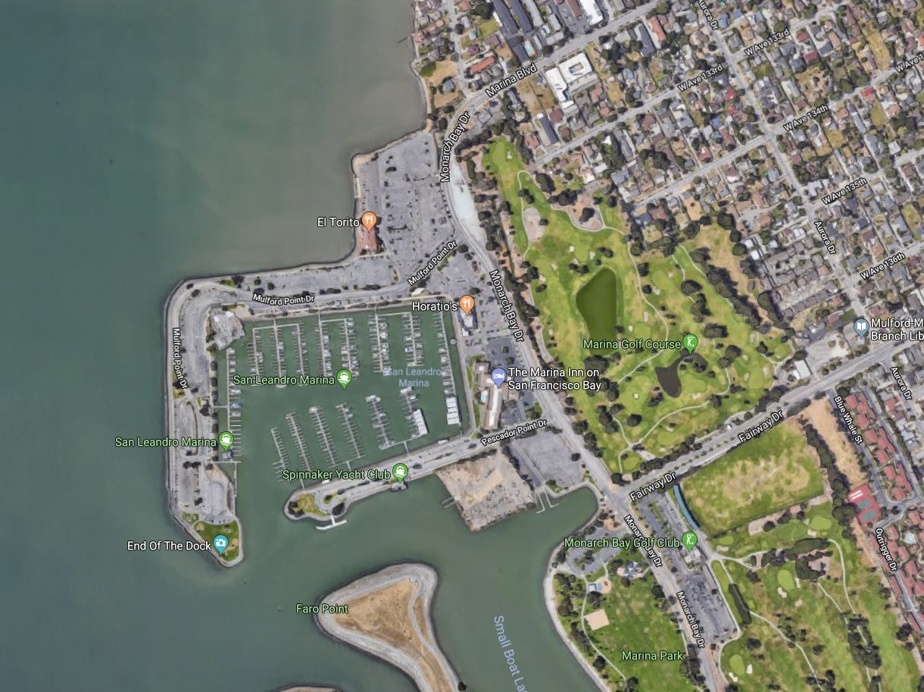

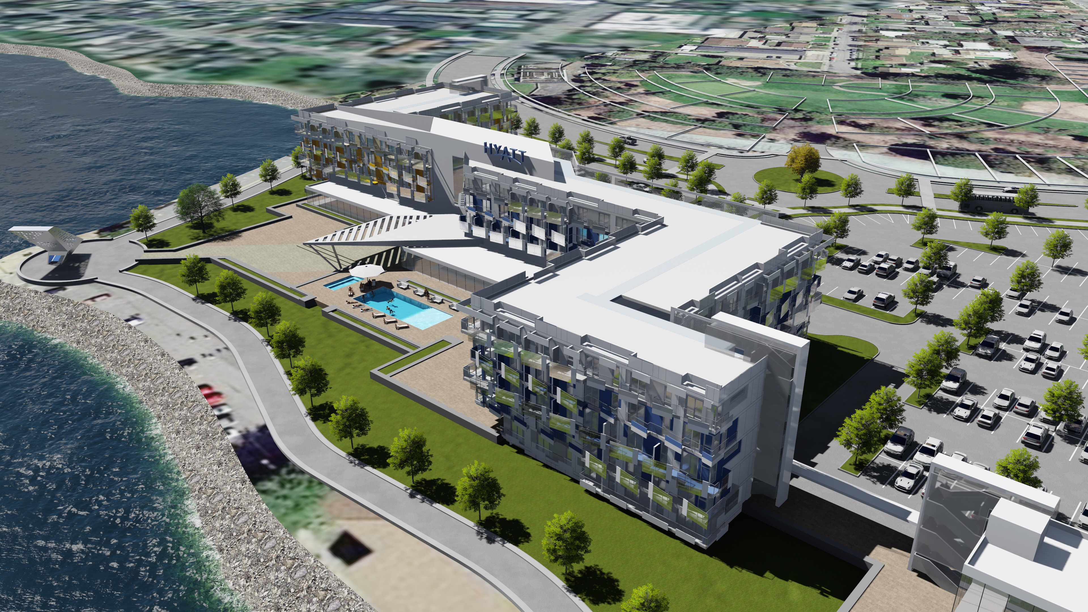

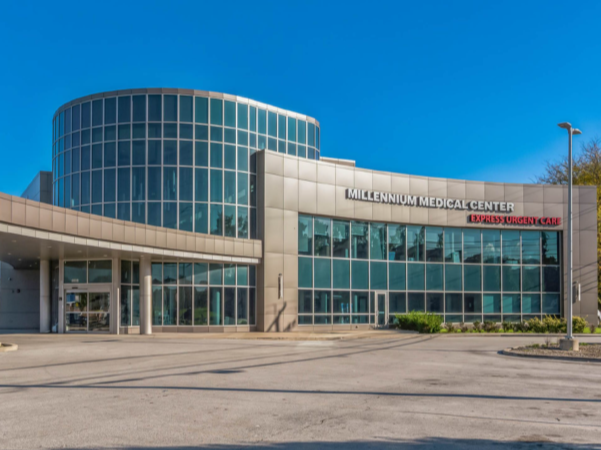
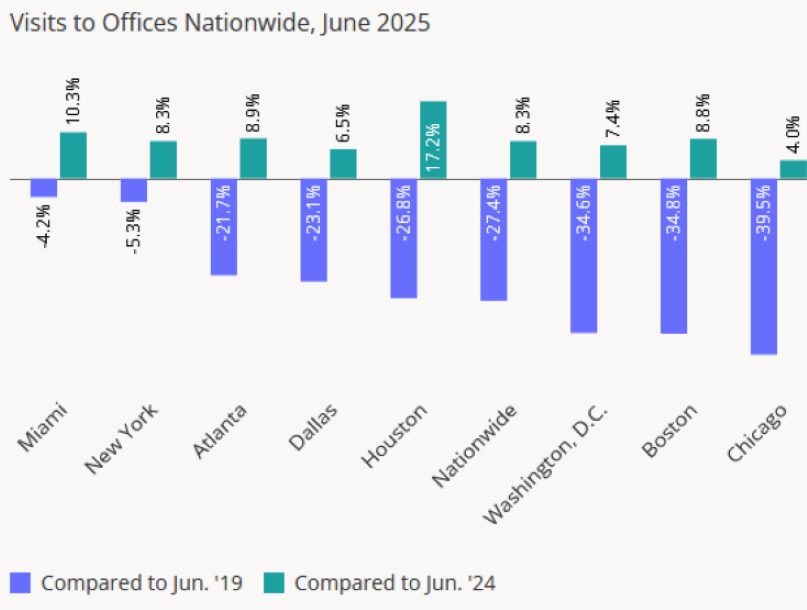
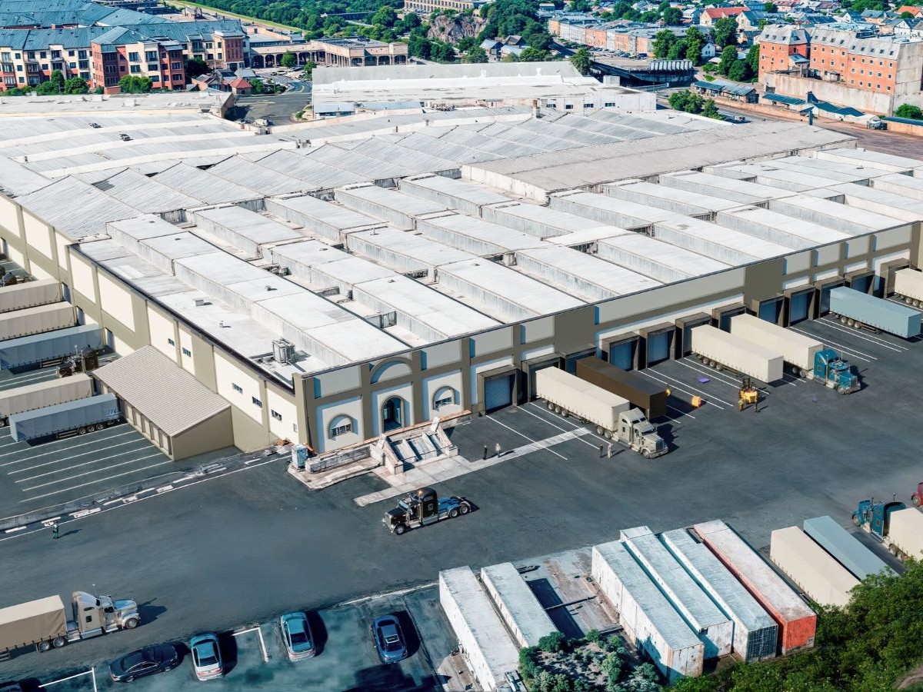
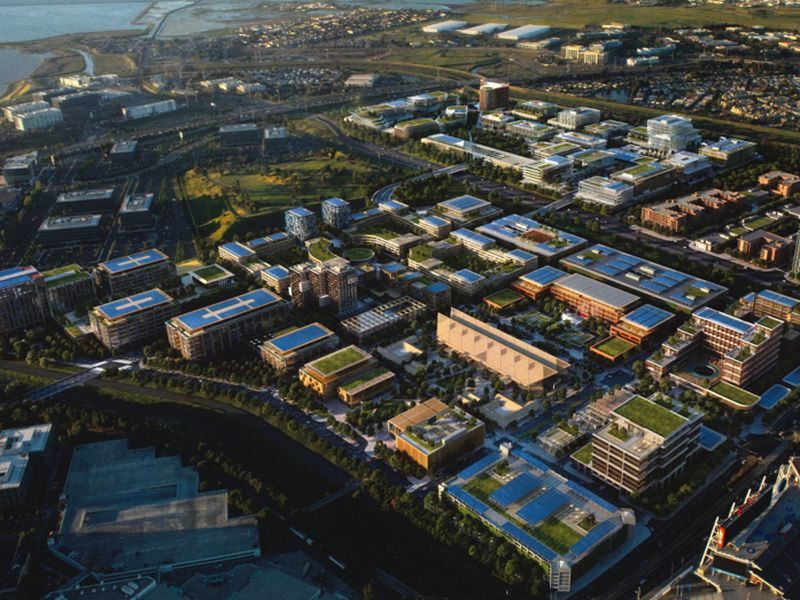
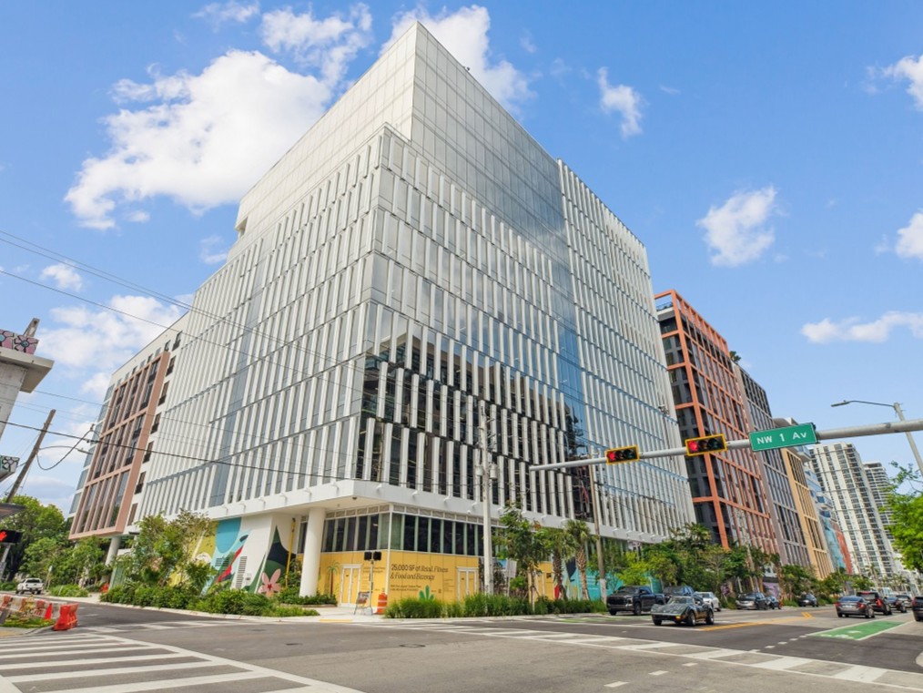
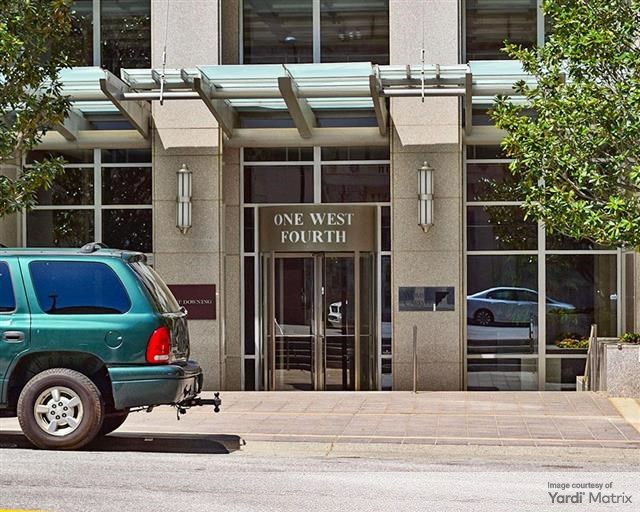
You must be logged in to post a comment.