St. John Properties to Redevelop 1 MSF Mall
This Pennsylvania property will get a makeover as a mixed-use business hub.
St. John Properties plans to redevelop a 1 million-square-foot mall in Dauphin County, Pa., into a mixed-use commercial business hub. The Harrisburg Mall will undergo a demolition and development program, turning it into the Swatara Exchange.
The Swatara Exchange will feature single-story commercial space across 12 new buildings, including two new retail pad sites.
Plans call for the development of 13,600 square feet of office space and approximately 200,000 square feet of mixed-use flexible space. The flexible space will be built for both office and industrial users in single-story buildings, customizable depending on tenant requirements.
Almost 50,000 square feet of inline retail space and retail pad sites will be included in the Swatara Exchange.
Situated in the Swatara Township, the property is located off of the Interstate 83 interchange, providing easy distribution access throughout Pennsylvania. Downtown Harrisburg is 3 miles from the project with additional retail, dining and entertainment options. The Harrisburg International Airport is some 8 miles away. Philadelphia is approximately 100 miles east of the Swatara Exchange.
READ ALSO: Why Prime Urban Retail Corridors Are Thriving
St. John Properties originally acquired the Harrisburg Mall in 2012. According to CommercialEdge data, the 60-acre property was purchased for $9.5 million. At the time, it was anchored by Macy’s, Bass Pro Shops and Great Escape Theatre. Following the acquisition, St. John Properties invested $1 million into renovations and upgrades.
As part of the redevelopment, the existing Harrisburg Mall structures will be demolished starting in March of next year, followed by a mass grading anticipated to complete by late 2025. The first phase of construction will likely continue from the fall of 2025 into the fall of 2026.
Upon completion, the project will total some 550,000 square feet of space and support approximately 1,000 new jobs.
Building specifics
According to the proposed Swatara Exchange site plan, four flexible buildings will be completed at the southern end of the site. Seven retail buildings will also be developed, alongside a single-story office space.
Flexible building square-footage specifics include: Flexible Building C at 44,160 square feet; Flexible Building E at 47,160 square feet; Flexible Building B at 48,120 square feet; Flexible Building D at 56,160 square feet.
The mixed-use additional spaces constructed will feature 16-foot to 18-foot ceiling heights, 80-foot to 100-foot building depths, 30-foot-wide bays, rear service courts and parking. There will also be an amenity pavilion with seating. Upon completion, the project can accommodate wholesale, manufacturing, research, medical, distribution or education companies.
Retail space square-footage specifications include: Retail A1 at 9,465 square feet; Retail A2 at 9,465 square feet; Retail G at 10,765 square feet; Retail F at 10,765 square feet; Retail H at 8,165 square feet; Restaurant at 3,198 square feet; C-Store at 6,049 square feet.
The retail pad sites can accommodate restaurants, medical providers, convenience stores, financial companies and daily consumer product facing companies.
A single-story office building will also be developed, totaling 13,600 square feet.
The existing Bass Pro Shops building, totaling 219,269 square feet, Applebee’s totaling 7,079 square feet and former Toys-R-Us building totaling 56,349 square feet will all be retained. The existing Toys-R-Us building will be converted into a new use.
St. John Properties has also recently purchased an 82-acre site in Waldorf, Md., with plans to develop an approximately 635,000-square-foot mixed-use business campus. Berry Pointe will similarly consist of 12 buildings totaling 550,000 square feet.

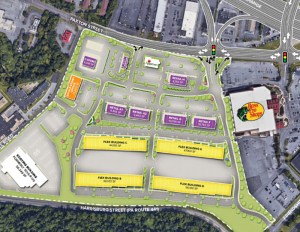

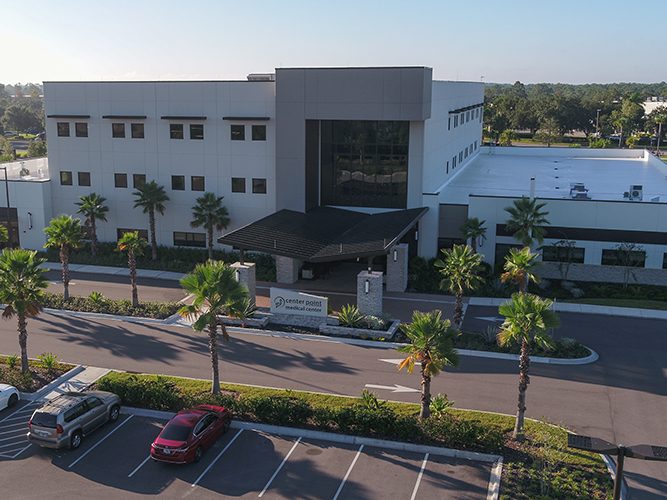
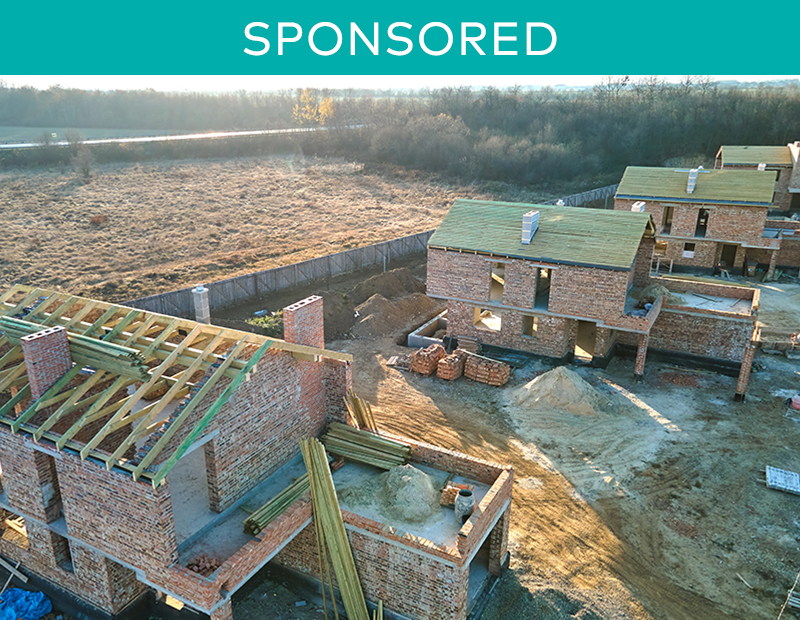

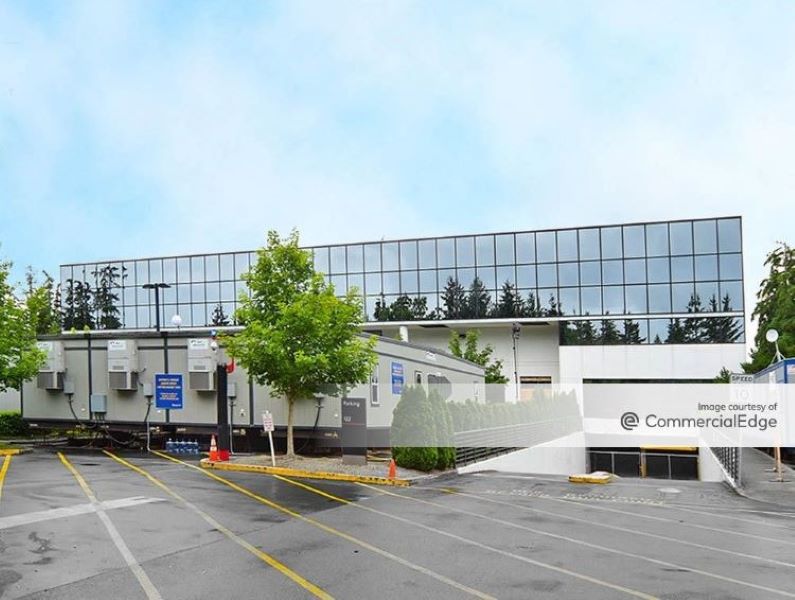
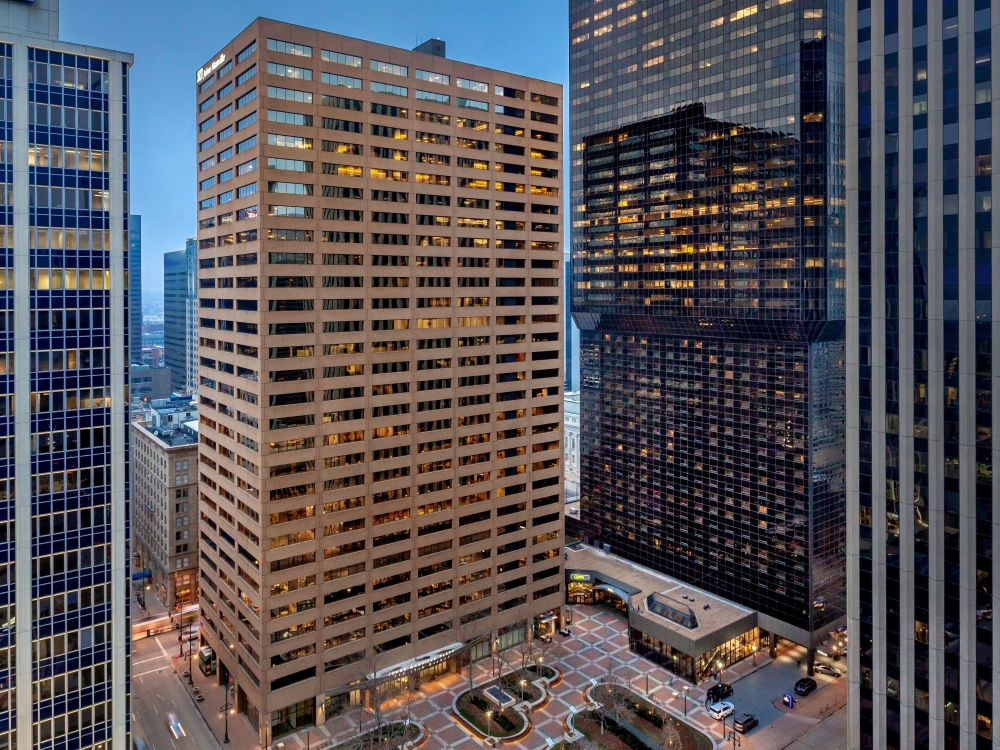
You must be logged in to post a comment.