Skender Launches Interior Construction for 207 KSF Chicago Office
The riverfront property, which is part of Sterling Bay’s Lincoln Yards development, will become the new home of Fortune 500 company C.H. Robinson.
By Keith Loria, Contributing Editor
Skender has begun interior construction on a 207,000-square-foot office in Lincoln Park, Ill., which will serve as the new Chicagoland home of C.H. Robinson.
Developed by Sterling Bay, the property is within the first Sterling Bay riverfront property in its Lincoln Yards development, which also happens to be a contender for the Amazon HQ2 bid.
“It’s a great space, brand new building, and kicks off the Lincoln Yards development,” Michael Andre, Skender’s project manager, told Commercial Property Executive. “For C.H., the space they are in right now is a big space with a lot of bodies. The new space has a design with an open atrium concept that splits right down the middle, so it should be a very lively building.”
The top floor alone will feature approximately 1,200 workstation benches.
A solid partnership
Skender and Sterling Bay have collaborated numerous times in the office, hotel and retail sectors throughout Chicago, with much of their partnering helping to shape the popular Fulton Market corridor.
Last month, Skender broke ground on a 14-story, 200-key Hyatt House hotel in Chicago’s West Loop. When completed, the 167,000-square-foot hotel will be the first extended-stay lodging in the city’s Fulton Market neighborhood.
“They’ve been a great owner to work for and really seem to understand the coordination that goes into the construction planning process,” Andre said. “There’s a mutual respect between owner and contractor that comes through in the day-to-day operation.”
A new home
C.H. Robinson, a leading Fortune 500 third-party logistics and supply chain management provider, will relocate to the space from its current home at 1840 N. Marcey St., as the new building will better accommodate its growth in Chicago.
When completed, the technology-rich building will boast a wide range of amenities in support of a highly collaborative and productive workplace, such as open office workstation areas, private offices, various-size conference rooms, two reception areas and a warming pantry and large café. It will also feature a 5,000-square-foot roof terrace and an open atrium that artistically cuts through all four floors of the firm’s space.
“The first floor basically makes up a lot of their front-of-house executive conference space and boardrooms, but also a large portion is open with bench seating and a stadium seating area, plus a casual lounge area for people to interact,” Andre said. “Off of that, it has the café, so there’s a lot of great space on that floor. Overall, it’s just a unique office.”
Skender is working with designers Vocon and SOM on C.H. Robinson’s new headquarters, and the project is scheduled for completion sometime in July.
Image courtesy of Skender

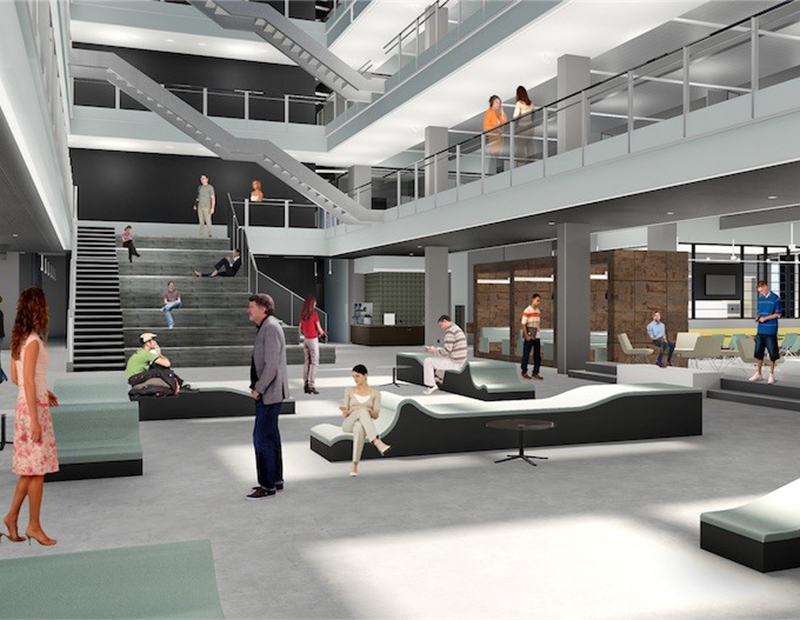
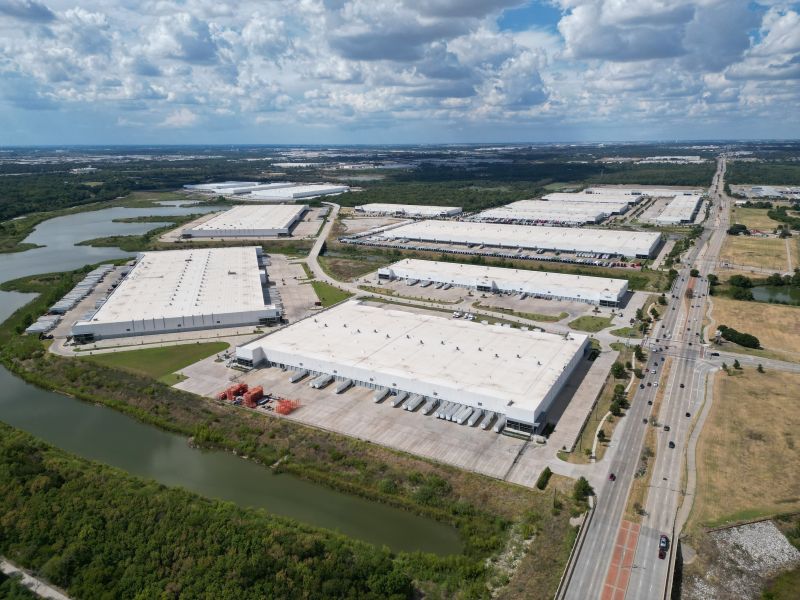
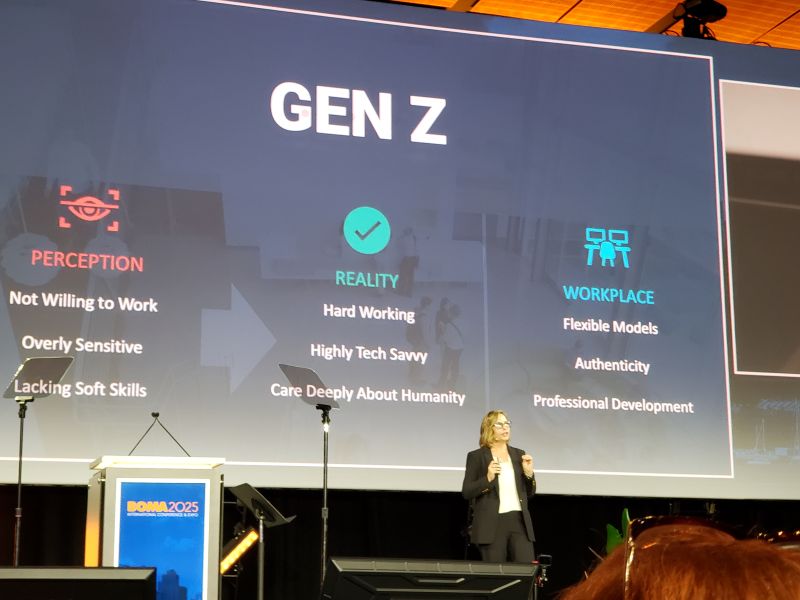
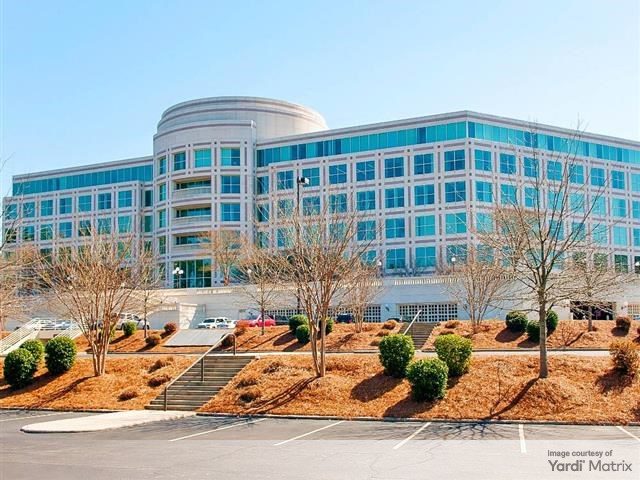

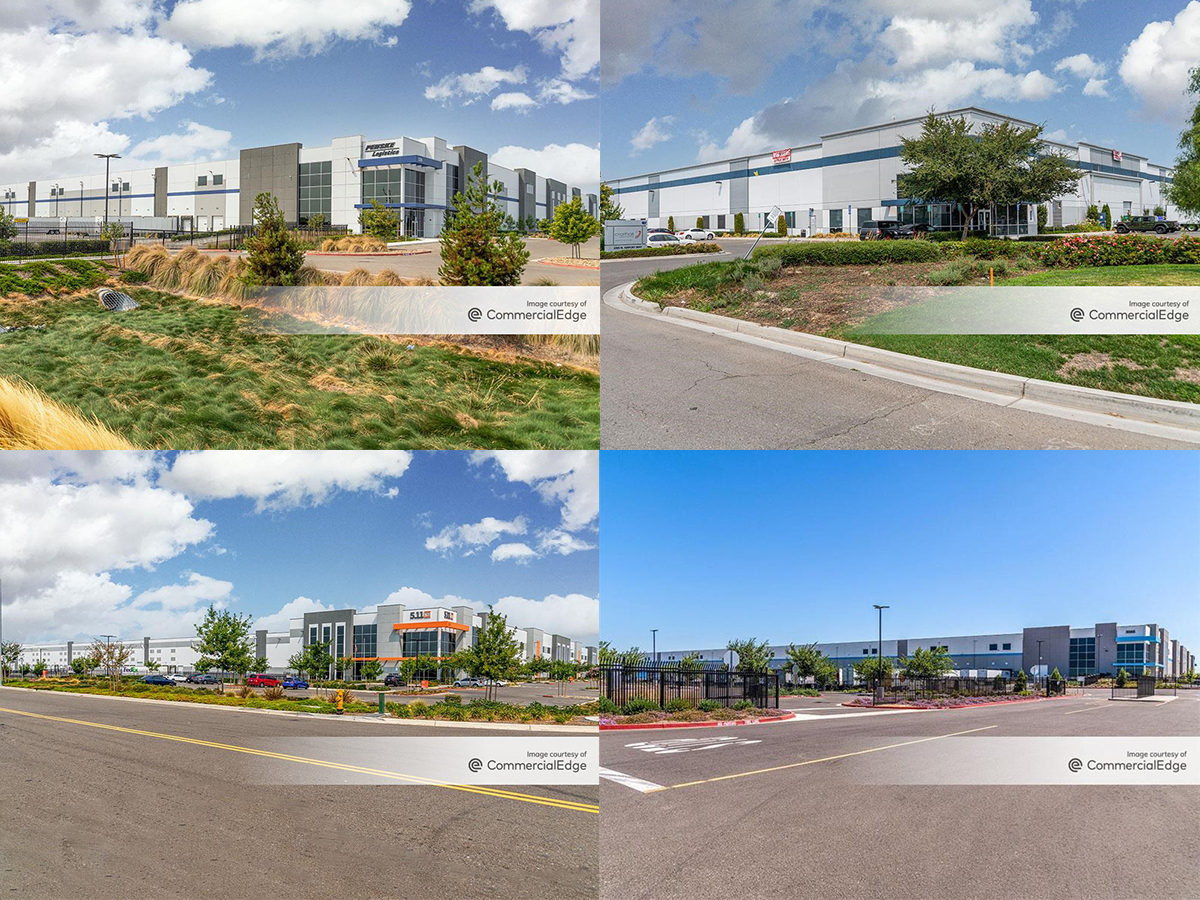
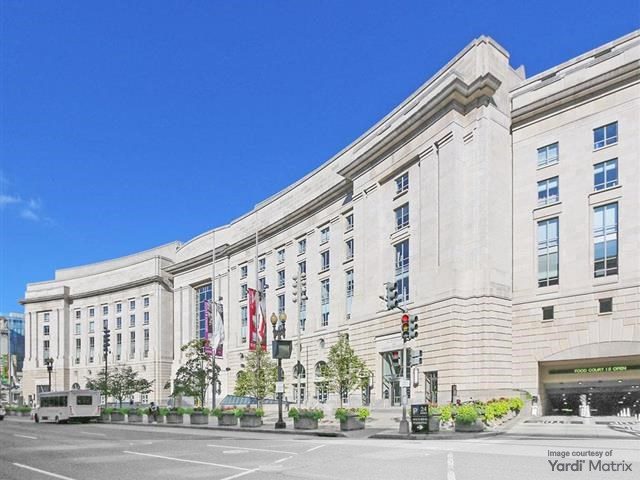
You must be logged in to post a comment.