Rockwood Capital JV Expands LA Office Campus
The upcoming one million-square-foot building is the last to be constructed in the 6.5-acre Water's Edge in Playa Vista. The project is scheduled for completion by the second quarter of 2020.
By IvyLee Rosario
A joint venture of NR IV—an affiliate of Rockwood Capital—, GIC and Marshall Property & Development has begun construction on the second phase of Water’s Edge, a 190,000-square-foot office building that will complete the 6.5-acre project in Playa Vista, Calif. Construction of WE3 is scheduled for completion by the second quarter of 2020. Once completed, Water’s Edge will comprise a total of 450,000 square feet of Class A office space.
“Water’s Edge was an extremely rare opportunity to acquire a trophy asset with a fully-entitled development component in the high-barrier-to-entry West Los Angeles office market,” Andrew Blanchard, managing director at Rockwood Capital, said in a prepared statement. “Our plan is to realize the original vision of Water’s Edge as an iconic three-building office campus in Playa Vista and hold the asset for the long term.”
The first phase of Water’s Edge was completed in 2002 and comprises two four-story buildings totaling 243,000 square feet. The campus is adjacent to the 350-acre Ballona Wetlands Preserve. The two buildings are currently 89 percent leased to major tenants including Electronic Arts, Doner and Pop Media Group.
Phase II plans
The $80 million building will be known as WE3 and is being built on the site of a former surface parking lot and soccer field. The development will feature a ‘floating’ perforated skin surrounding a glass curtain wall, large floor plates ranging up to 40,000 square feet, floor-to-ceiling windows, outdoor public meeting spaces, 15-foot ceiling heights, private balconies and a sky garden. The property will also include the latest refrigerant flow technology for heating and cooling, as well as 661 subterranean, grade and above-ground parking spaces.
The current soccer field will be relocated and replaced with a new artificial turf athletic field, built on top of the new parking structure. The field will anchor the recreational plaza and include amenities such as an Olympic-sized swimming pool, sand volleyball and sports court, as well as a 31,000-square-foot fitness center operated by LA Fitness.
CBRE’s Vice Chairman Jeff Pion, Executive Vice President Blake Mirkin and Senior Vice Presidents Michelle Esquivel-Hart and Richard Ratner are leading the marketing efforts for the property. WE3 is designed by SPF:architects and McCarthy Building Cos. is acting as general contractor.
The joint venture broke ground on the next phase of the office campus a few months after Rockwood purchased Growers Square, a three-building, 195,372-square-foot Class A office project in Walnut Creek.
Images courtesy of Rockwood Capital

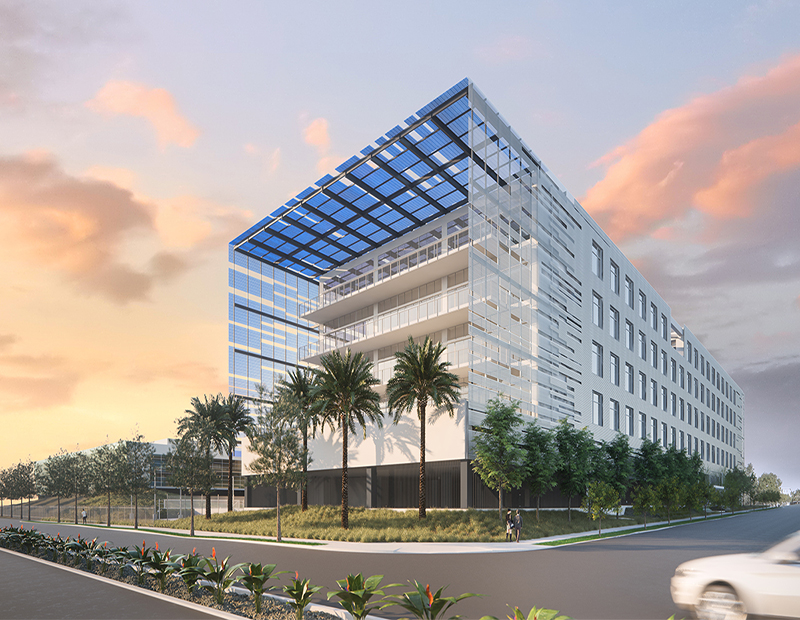
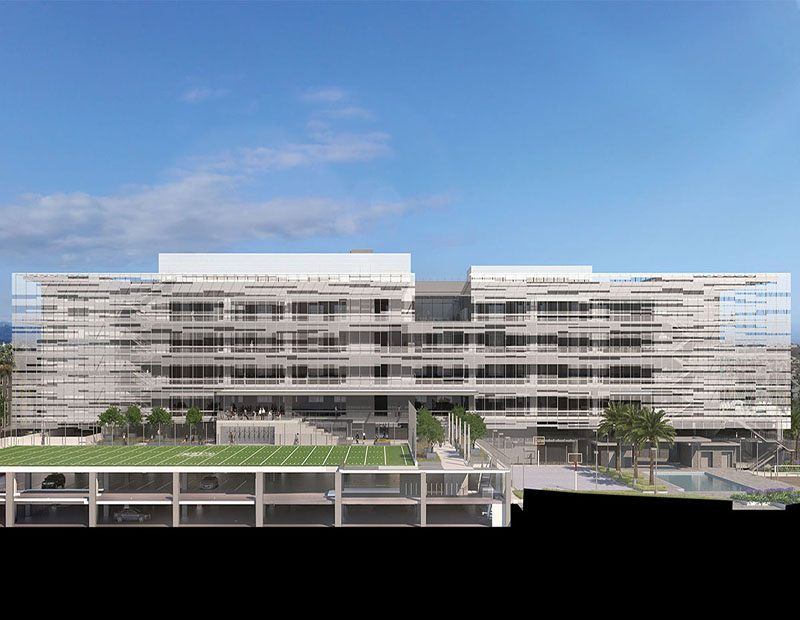
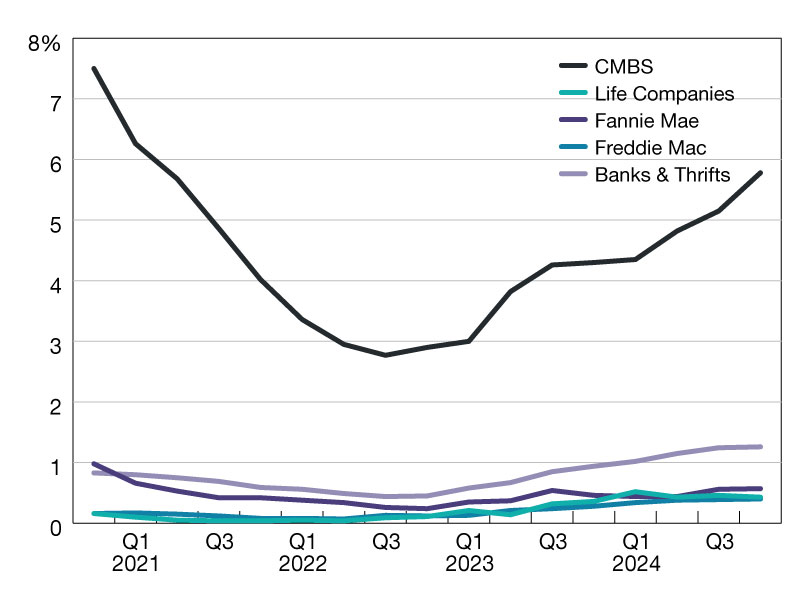

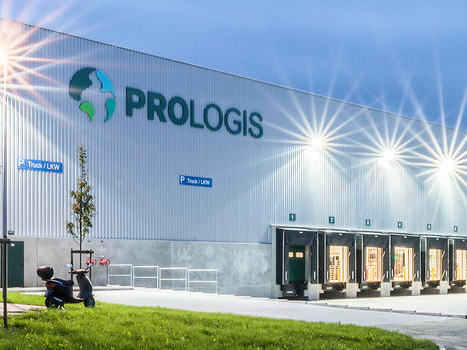
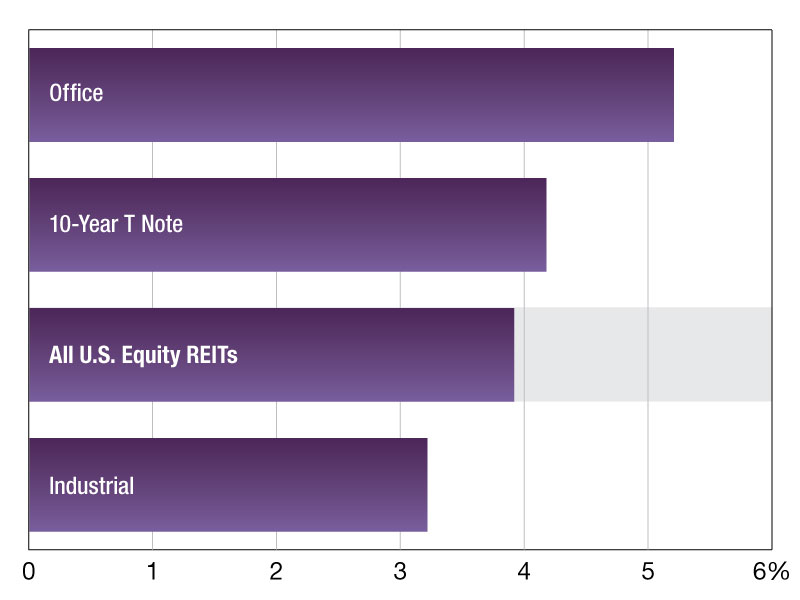
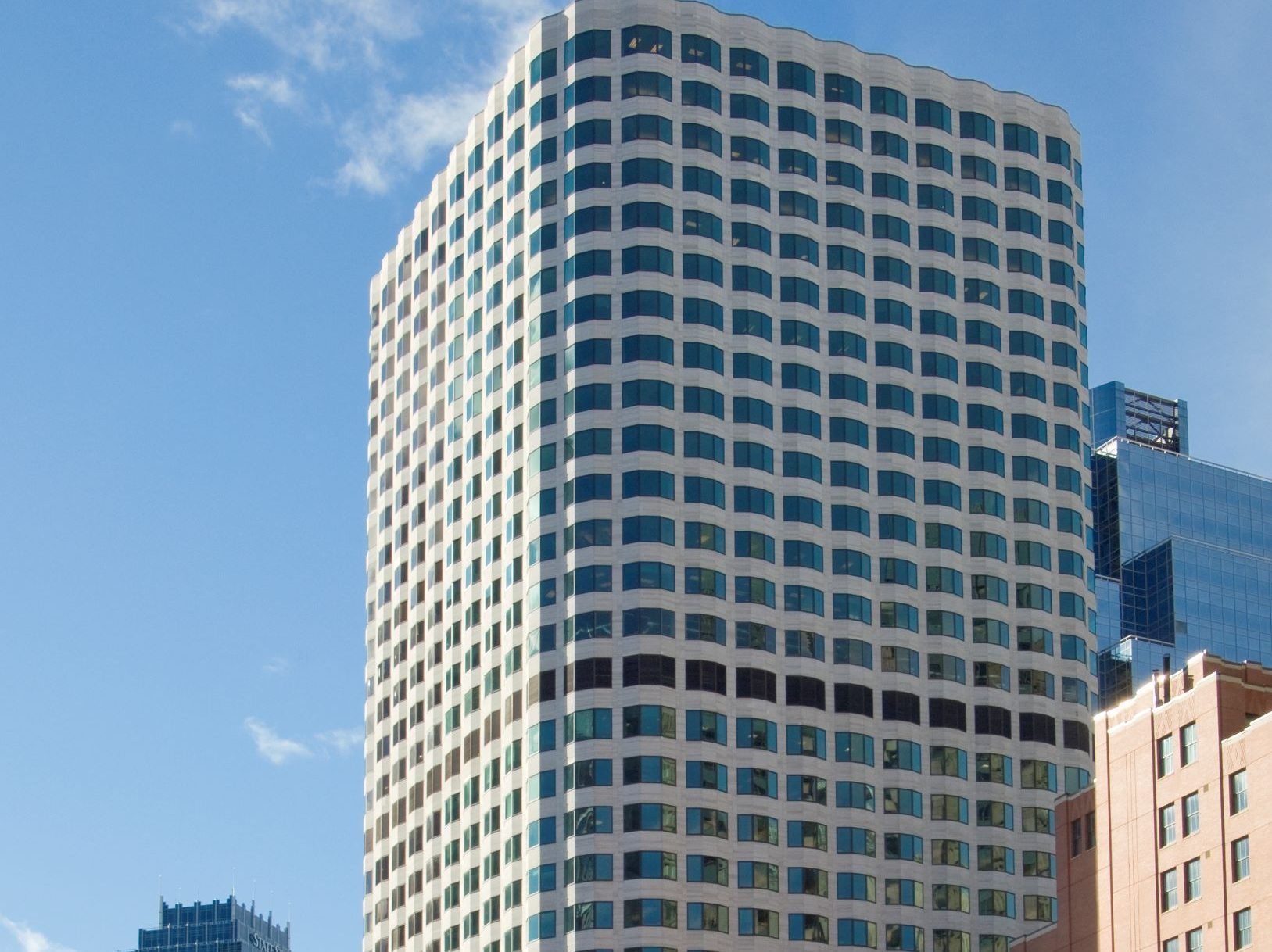

You must be logged in to post a comment.