Premier Design + Build Completes Chicago-Area Warehouse
Located in Elwood, the property includes an office component and represents the second project the developer delivers for Midwest Warehouse.
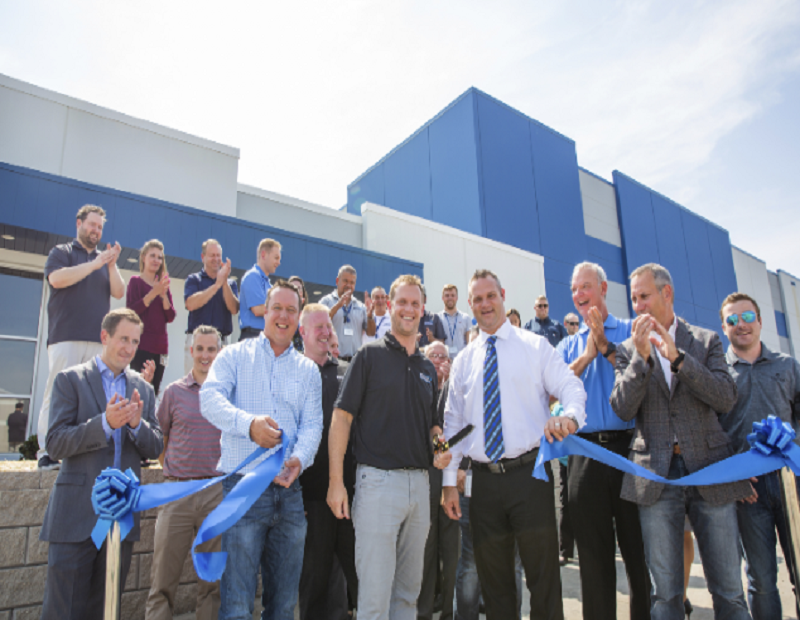
Premier Design + Build team delivering warehouse at 21157 Walter Strawn Drive. Image courtesy of Premier Design + Build
Premier Design + Build Group has completed the second industrial project for logistics company Midwest Warehouse. The 407,338-square-foot building is located at 21157 Walter Strawn Drive in Elwood, Ill., on a 24-acre site. Cornerstone Architects, Manhard Consulting and Structures Unlimited were part of the construction team. Premier delivered the project in 12 months after breaking ground.
Developers used precast concrete panels and steel for the building, which also features 36-foot clear height ceilings. The warehouse comes with 70 exterior truck doors, three drive-in doors and a state-of-the-art racking system. In addition to the industrial space, the property encompasses offices, a conference room, a training room, breakrooms and a lounge for truckers. The parking lot can accommodate 104 trailers and 95 vehicles.
The site is east of Interstate 55 and southeast of Interstate 80. Approximately 30 miles northeast, at 1035 S. Frontage Road in Darien, Ill., Premier Design broke ground on a smaller industrial asset for Sterling Bay. The company expects to deliver the project by November.

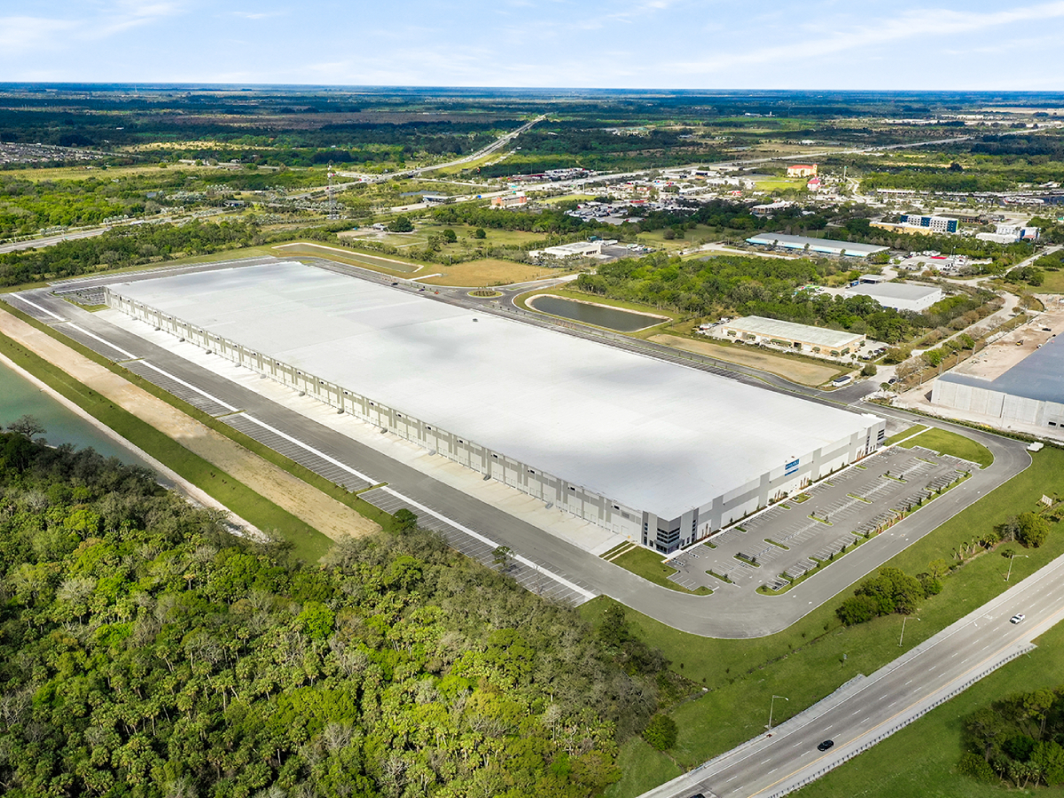

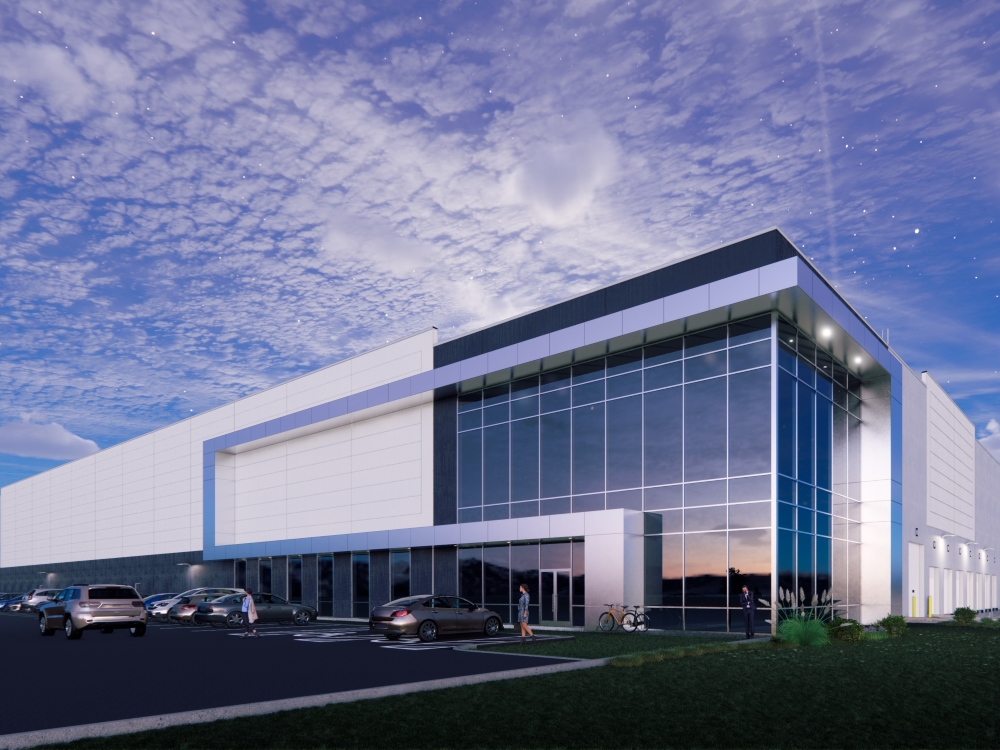
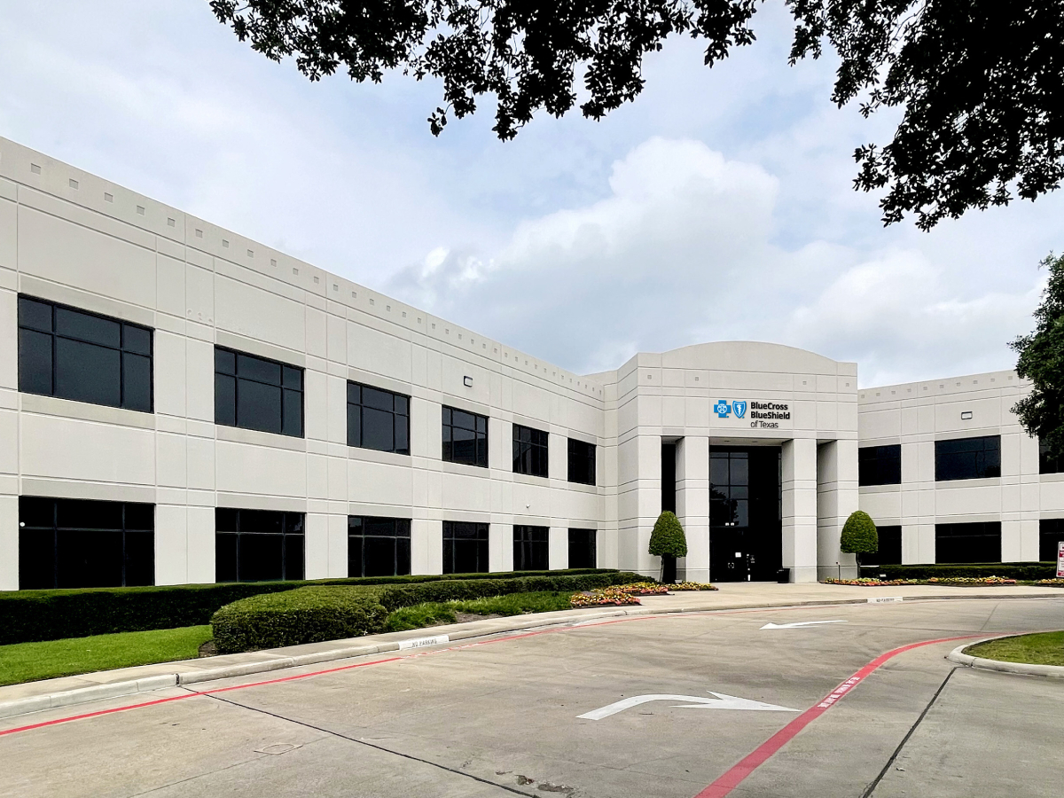
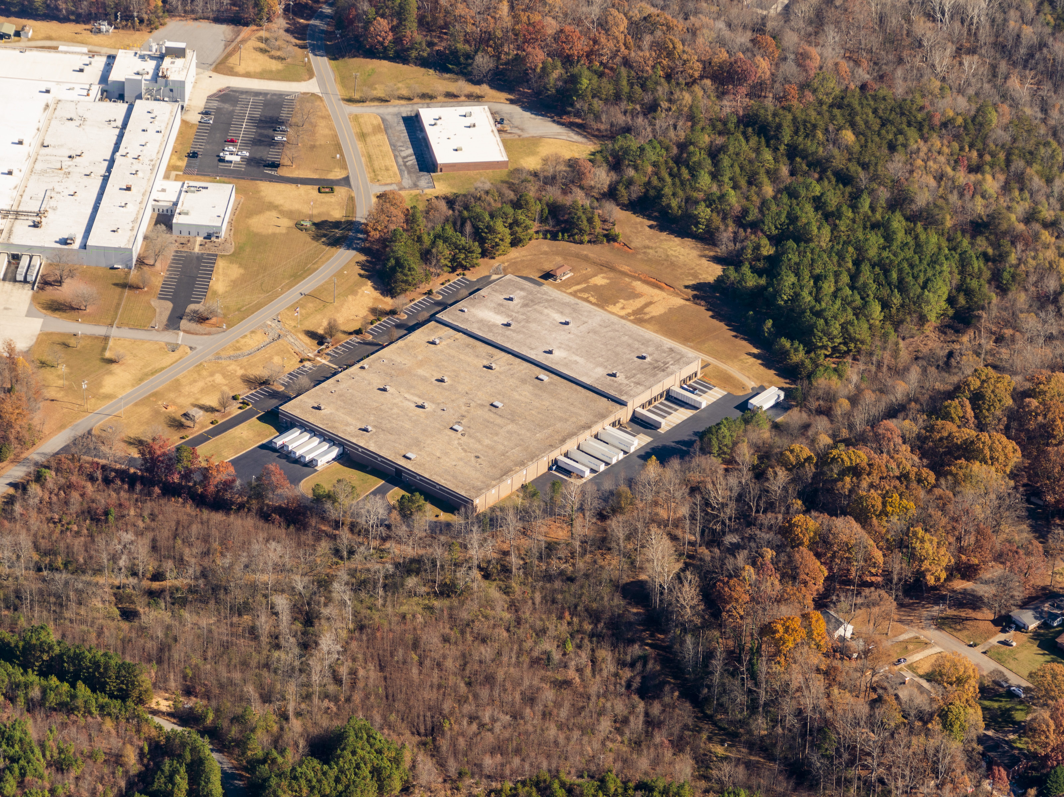
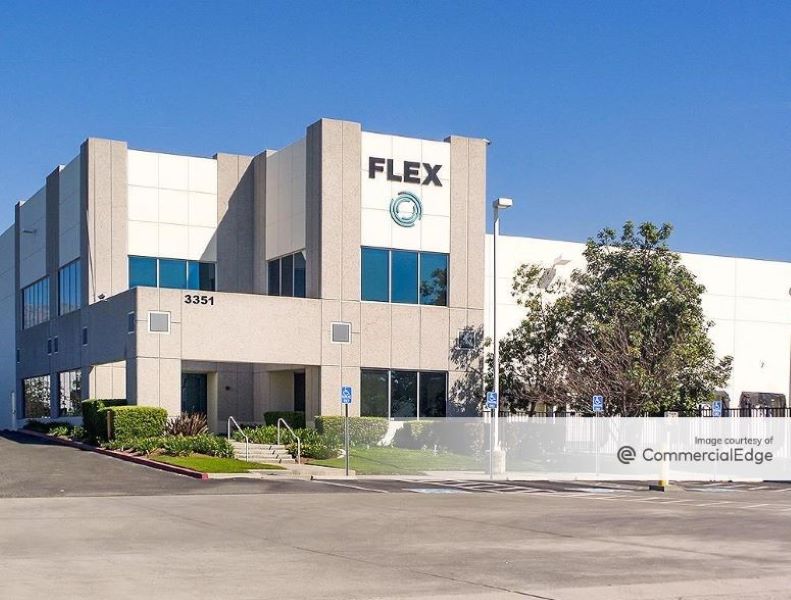
You must be logged in to post a comment.