PNC Plans Green HQ in Pittsburgh
The firm has unveiled plans to build a skyscraper in downtown Pittsburgh to serve as its new headquarters, stressing the green aspects it plans to include in the building and going so far as to call it "the world's greenest skyscraper."
By Dees Stribling, Contributing Editor
The PNC Financial Services Group Inc. has unveiled plans to build a skyscraper in downtown Pittsburgh to serve as its new headquarters. Once completed in 2015, the structure will be on the southeast corner of Fifth Avenue and Wood Street, the same intersection where PNC has been headquartered for more than a century and a half.
At about 800,000 square feet, the 40-story Tower at PNC Plaza would be PNC’s largest building in the city. The bank will own it and occupy all of its office space, with tenants in the retail spaces at street level. Tentative plans call for about 300 underground parking spaces and green rooftops. The Pittsburgh office of Gensler is the building’s architect.
Subsidiaries of PNC have acquired six properties on the site totaling about 31,000 square feet, and will seek to acquire three other parcels totaling about 6,000 square feet from the Urban Redevelopment Authority of Pittsburgh. Deconstruction of the existing buildings on the site is expected to begin late in 2011, with construction scheduled to begin in the spring of 2012.
PNC stresses the green aspects that it plans to include in the building–going so far as to call it “the world’s greenest skyscraper.” Noted a spokesperson: “We expect the Tower at PNC Plaza to exceed the requirements necessary for LEED Platinum, and we will apply for that certification. PNC has found that building green is cost effective.”
There are indeed many sustainable features included in the plans, which will be overseen by Paladino & Co. of Seattle as the green building consultant. For example, the Tower at PNC Plaza will feature a double glass facade to enhance energy efficiency by reducing cooling costs and allowing natural airflow to the building. Using advanced sensors and metering, a high-efficiency HVAC system will deliver conditioned air to specific zones of the building, as needed, and the building will be oriented to take advantage of sunlight in workspaces, reducing the need for artificial light during the day.
According to PNC, the design team is also currently exploring fuel cells, solar panels, geothermal systems and other alternative-power generation sources to reduce carbon emissions. The building’s green rooftops will collect rainwater and channel it for use in other parts of the structure, as well as reduce the heat gain associated with traditional rooftops.
The company is no stranger to green construction. PNC opened its first green building in 2000, the 650,000-square-foot PNC Firstside Center in Pittsburgh, which at the time was the largest LEED-certified building in the world. In 2010, PNC opened Three PNC Plaza, also in Pittsburgh, one of the largest LEED-certified mixed-use buildings in the United States. More recently, the company opened the LEED Platinum-certified PNC Place in Washington, D.C.

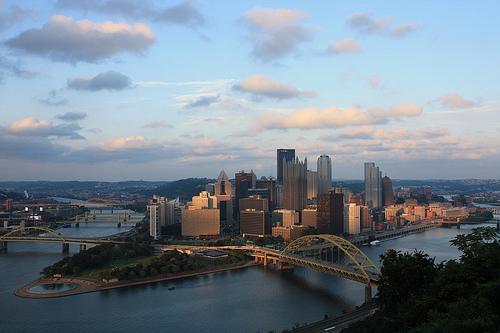

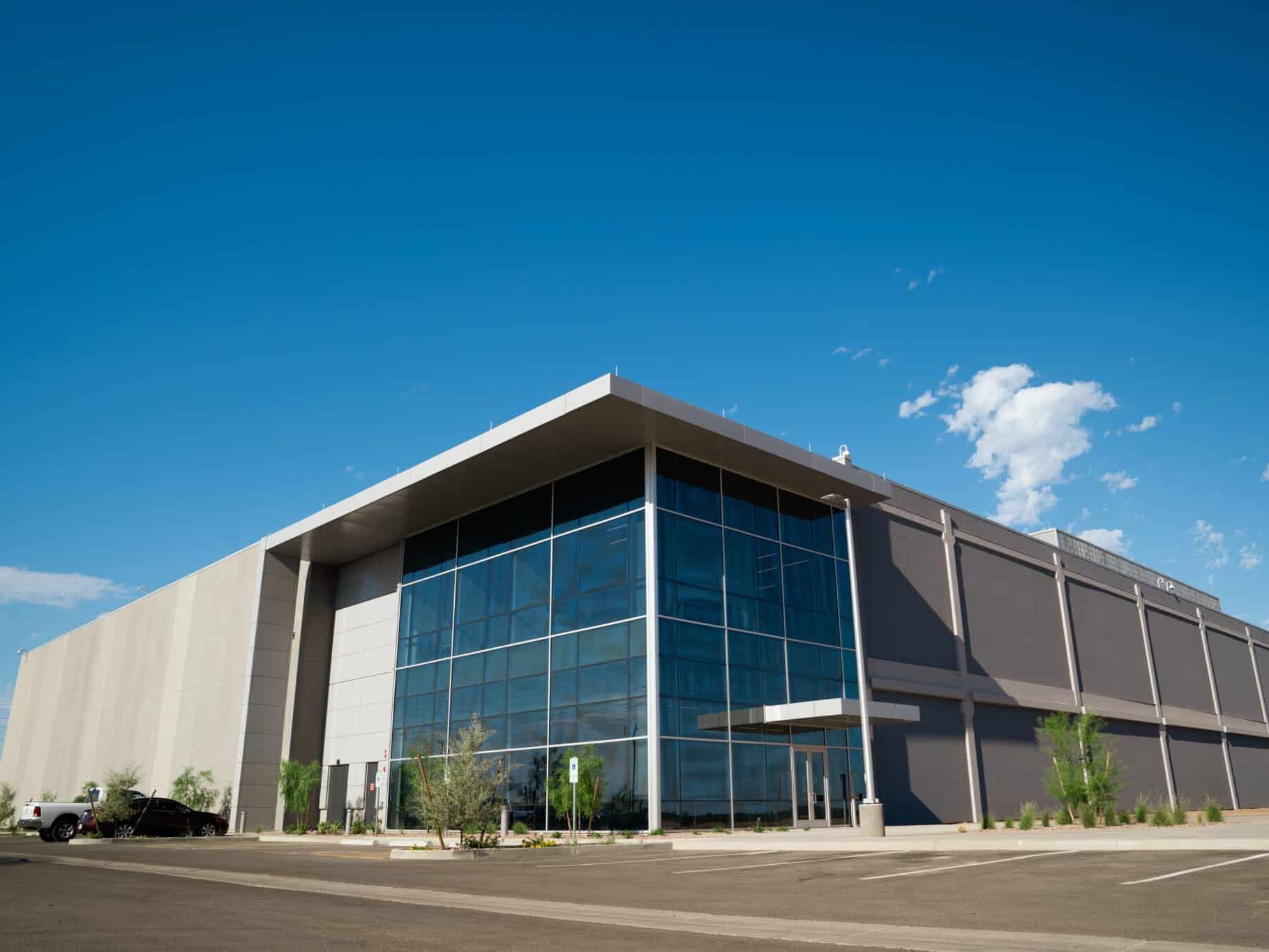

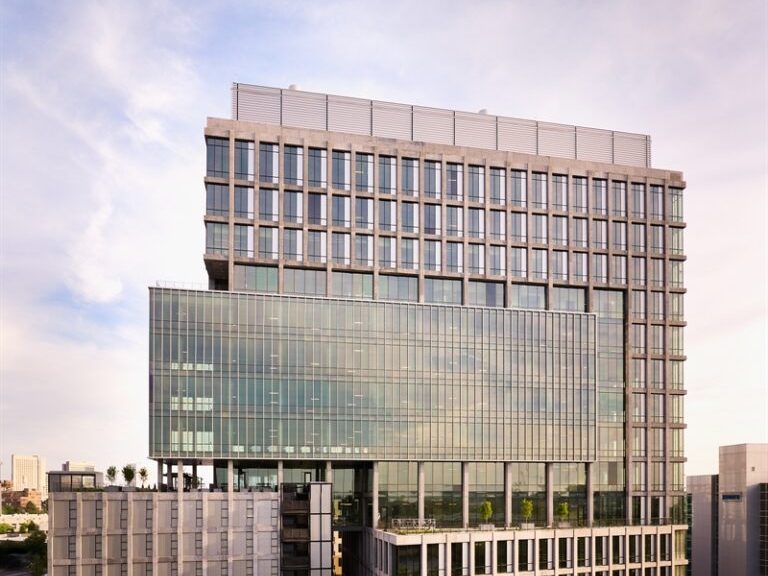
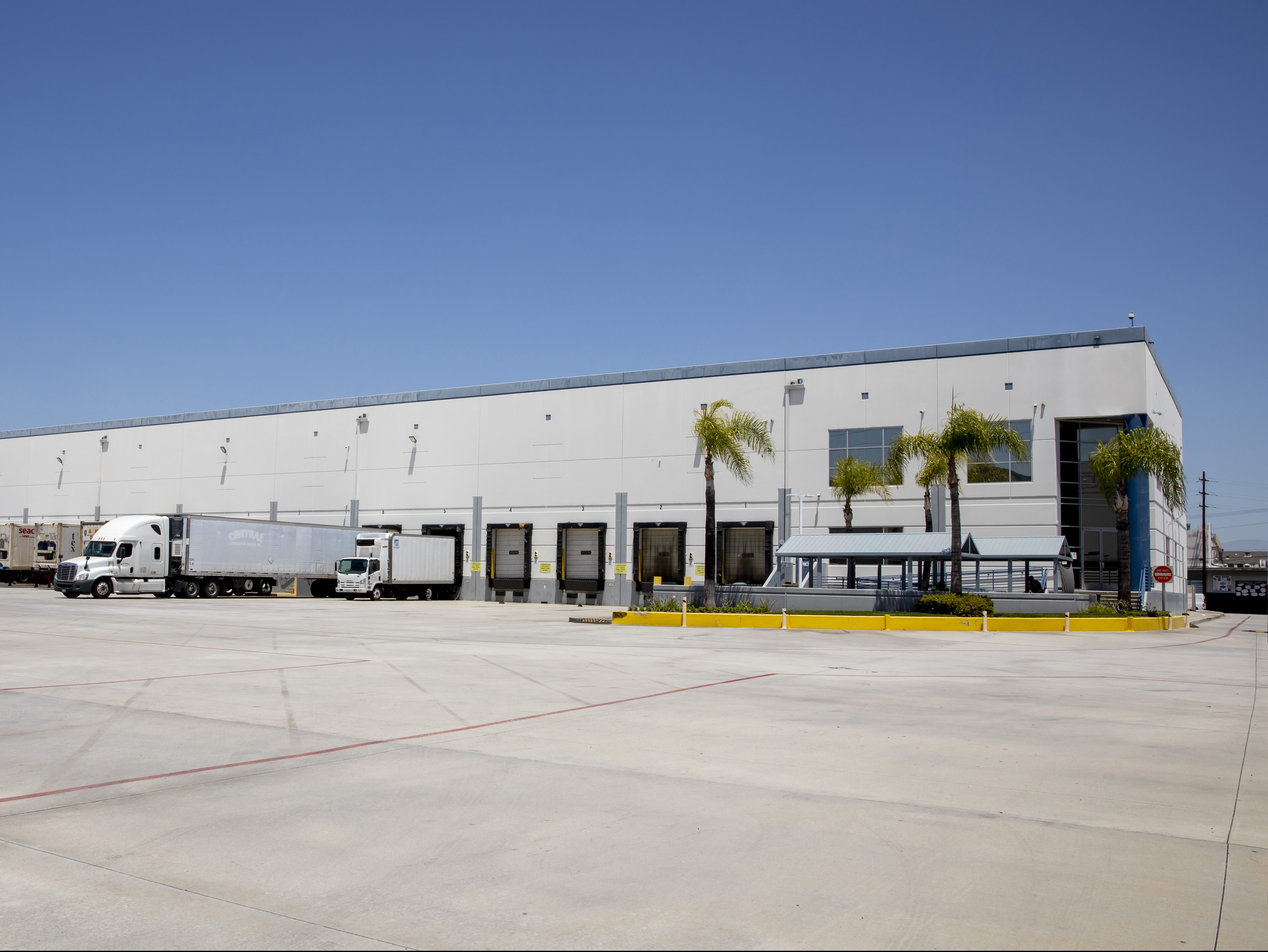
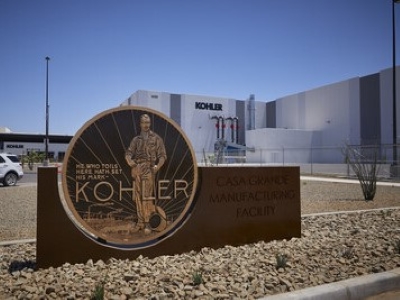
You must be logged in to post a comment.