Missner Group Facilitates 255 KSF Construction Project for Furniture Supplier
The Missner Group completed a design-build tenant improvement project totaling 255,000 square feet for Leggett & Platt Fashion Bed in Illinois.
By Keith Loria, Contributing Editor
The Missner Group completed an approximate $900,000 design-build tenant improvement project totaling 254,535 square feet on behalf of Leggett & Platt Fashion Bed in Bedford Park, Ill.
Fashion Bed’s new warehouse facility is located on a 14.6-acre site within the Bedford Park Business Center at 6755 W. 65th St. in the southwest suburb of Chicago.
“Bedford Park has long been a strong industrial submarket,” Jess Knigge, The Missner Group’s vice president, told Commercial Property Executive. “Fashion Bed will utilize this 254,000-square-foot warehouse area as a distribution facility for beds and headboards for their consumer products group.”
Leggett & Platt Fashion Bed is owned by Leggett & Platt Consumer Products Group, a furniture supplier that deals in beds, headboards and other bed products. The company consolidated several facilities to relocate to the new warehouse, and now occupy 75 percent of the space.
Because Fashion Bed required an occupancy date of Aug. 15, the project needed to be completed in just 10 weeks, and the Missner Group was able to meet the tight deadline thanks to a tremendous amount of expedited collaboration that was done by all parties in the deal.
“Our construction group made this possible. We had a great project team,” Knigge said. The landlord (Principal Global Investors), tenant, the landlord’s broker (NAI Hiffman) and tenant’s broker (CIBCO Realty Corp), architect (Interior Design Group Ltd), and design-build contractor (The Missner Group) all understood the tight time frame. Decisions were made promptly and we received a prompt review from the municipality for construction permit issuance.”
The lease was executed in mid-May, construction commenced on June 1, and occupancy was received in the first week of August.
“Renovations to the warehouse included the build-out of 10,620 square feet of corporate offices, 4,000 square feet of shipping and warehouse offices and upgraded lighting throughout the space,” Knigge added. “By doing the project on a design-build basis we were able to facilitate all preconstruction endeavors as well as manage the budget from start to finish, which enabled us to complete the project efficiently and cost-effectively for Fashion Bed.”
The property now features 26 docks, three drive-in doors and 30-foot clear ceilings.
Glen Missner was the principal who oversaw the project and Knigge was the firm’s project executive. Larry Much, SIOR of NAI Hiffman represented Fashion Bed in the new lease at the Bedford Park facility. Architectural services were provided by The Interior Design Group LTD.



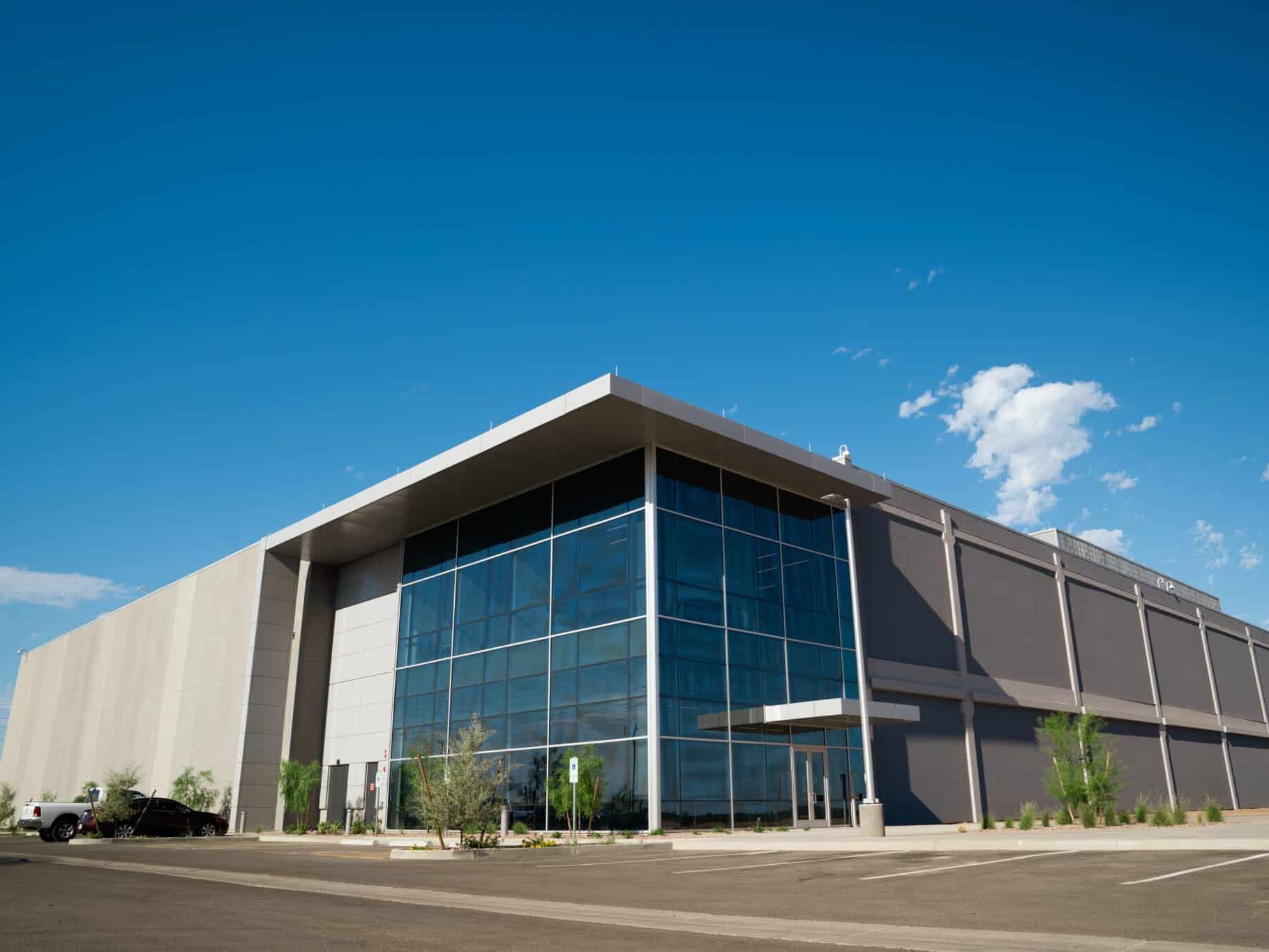
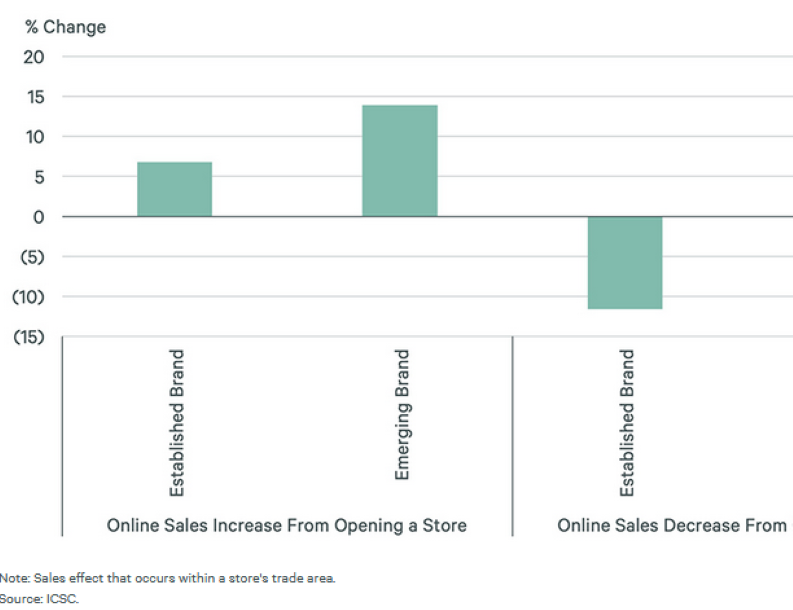
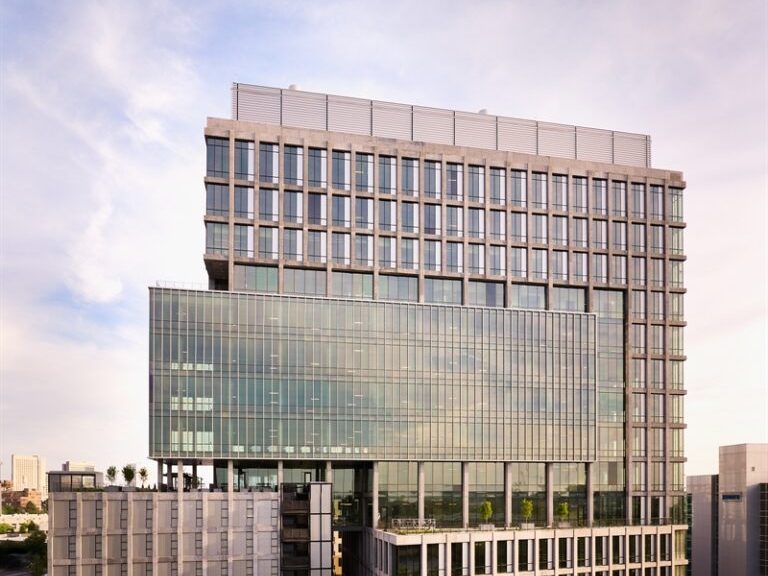
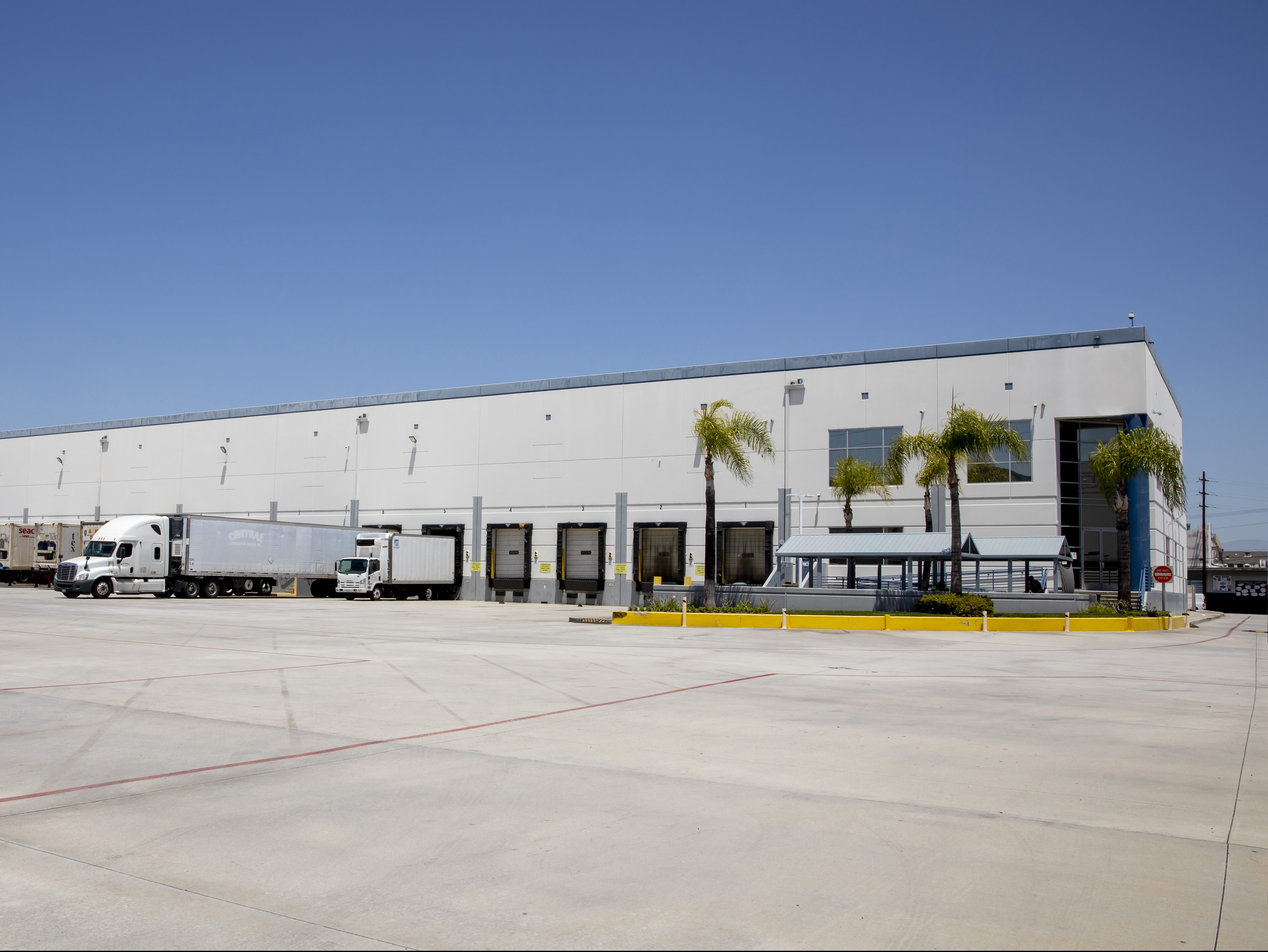
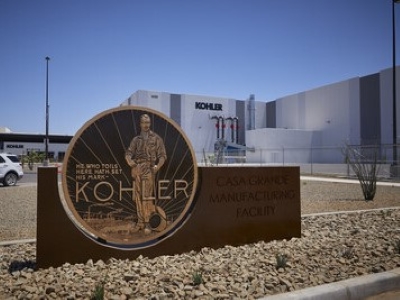
You must be logged in to post a comment.