Meta’s Bay Area Mega-Development Moves Forward
Willow Village will comprise office, retail, hospitality and residential components.
A longtime plan by Facebook parent company Meta Platforms to turn the former Menlo Science & Technology Park into a 59-acre, 1.6 million-square-foot mixed-use campus in Silicon Valley is moving forward with recent approvals of four architectural plans for the walkable urban village, SFYimby first reported.
Nearly seven months after the Menlo Park City Council signed off on the overall Willow Village project, the city’s Planning Commission approved architectural plans for portions of the development at 1250-1390 Willow Road, 925-1098 Hamilton Ave. and 1005-1275 Hamilton Court. Designs include a glass-domed meeting and collaboration space, town square, office campus and two apartment buildings.
READ ALSO: A Closer Look at Tech Layoffs’ Impact on Office Leasing
Additional architectural reviews by the Planning Commission, to ensure the project components conform with the approved master plan, are expected to occur this month and in August. According to documents filed with the Menlo Park city government, the key project components include:
- 1.6 million square feet of office and accessory uses, including meeting/collaboration space
- up to 200,000 square feet of retail/non-office commercial uses, including a grocery store, pharmacy services, entertainment and restaurant uses
- up to 1,730 multifamily units, including 312 below-market rate apartments, of which 119 would be age-restricted housing
- a hotel and associated retail/dining
- publicly accessible open space including an approximately 3.5-acre park, 1.5-acre town square, dog park, 2-acre elevated linear park and additional public space
The linear park would extend over Willow Road and provide access to the Belle Haven Shopping Center, also known as the Hamilton Avenue Parcel North. There may also be a below-grade tunnel to connect inter-campus trams, bicyclists and pedestrians to Meta’s nearby West and East campuses.
The project developer is Peninsula Innovation Partners LLC—a joint venture between Oakland, Calif.,-based Signature Development Group and Meta. The multi-phase development, to be constructed along Willow Road between Hamilton Avenue and Ivy Drive, is expected to take many years to build out.
A project years in the making
Plans for Willow Village surfaced several years ago. In 2019, a Facebook blog post noted the company had partnered with Signature Development Group, a development team known for designing mixed-use districts that integrate with established neighborhoods to create connections between the new development and the community.
The project has evolved over the years with input from neighbors, local community organizations and civic leaders. The plan is consistent with Menlo Park’s General Plan—ConnectMenlo—and is aimed at providing much-needed housing, retail, office and parks to serve the needs of the company and the community, according to the Facebook blog post. Development will entail the demolishing of about 1 million square feet of outdated industrial, office and warehouse buildings at the former tech park.
Hart Howerton is the master planner for Willow Village. Ankrom Moisan Architects is handling residential design while Pickard Chilton is providing office design and Safdie Architects is serving as the meeting and collaboration space architect.

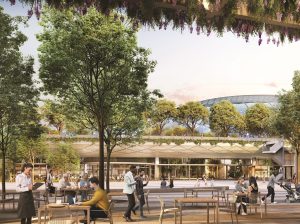
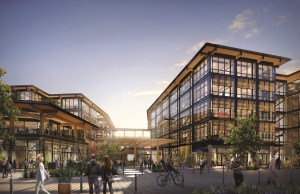

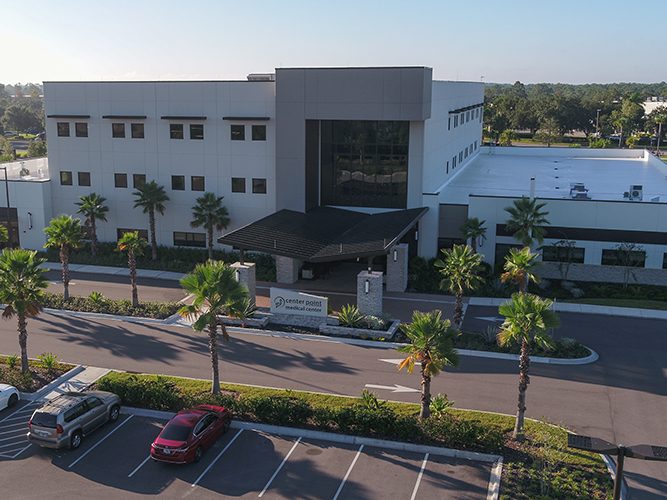
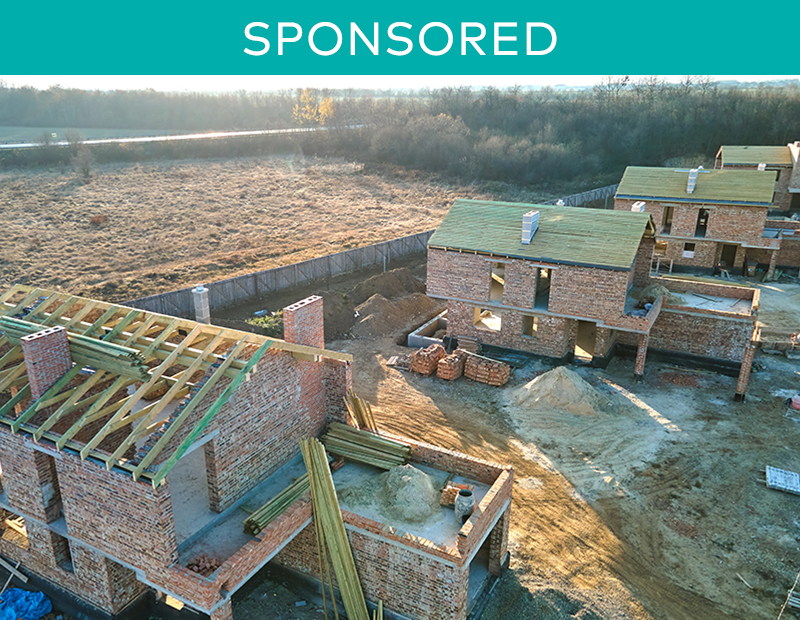

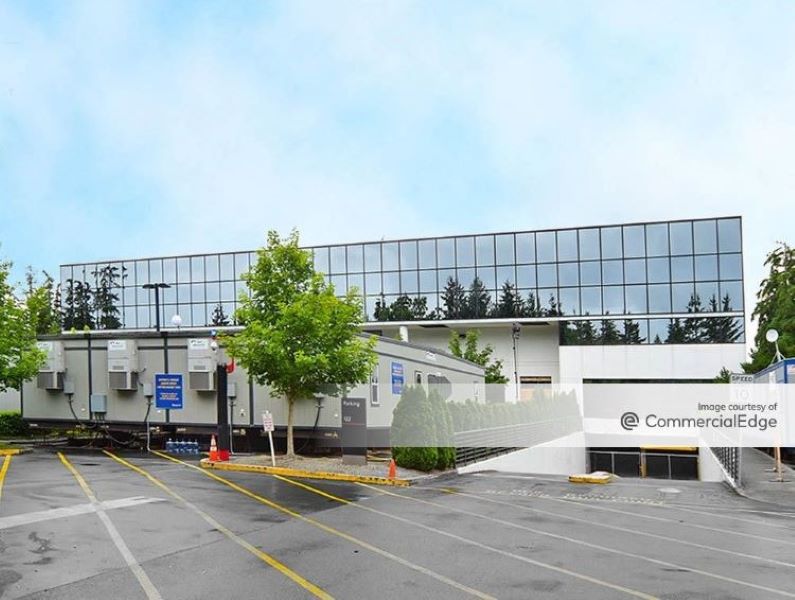

You must be logged in to post a comment.