Massive Mixed-Use Project Proposed Near Phoenix
At full build-out, the development would include more than 7.3 million square feet.
The City of Glendale, Ariz., has big plans for 196 acres near its Sports and Entertainment District.
The envisioned master-planned development, dubbed Vision 2, would include nearly 7.3 million square feet of office and retail space, as well as numerous residential buildings. The development site is bordered by Glendale Avenue and Ballpark Boulevard, with Loop 101 as its eastern border.
READ ALSO: Building a Greener Phoenix
The city’s Planning Commission approved an applicant’s request to rezone 161 acres of the site from agricultural and business park uses to a planned area development zoning that would allow the inclusion of various mixed-use structures. However, the decision is not final, is subject to several stipulations from the planning staff, and must ultimately be approved by the City Council.
The City of Glendale had submitted the request on behalf of two private individuals. While currently there is no developer assigned to this project, Vision 2 is expected to come online in several phases over a long period of time. However, the start of construction will mainly depend on market demand, the project narrative stipulates.
A live-work-shop proposal
With landscape architecture firm Greey |Pickett as development consultant, Vision 2 was designed as a mixed-use, pedestrian-friendly environment that would include a variety of commercial office, retail and residential land uses. The property could also serve as an employment hub for Glendale and the West Valley.
According to the submitted documents, the 161-acre site would comprise roughly 7.3 million square feet of non-residential space at full build-out, while multifamily construction would be located on three parcels totaling 62.6 acres. Each residential area would include a park. Common-area amenities, landscaped plazas and public art will also be featured throughout the development.
The site is roughly 18 miles northwest of downtown Phoenix, across from State Farm Stadium. The location is also one mile south of the future Northern Parkway alignment, near a regional transportation hub of major arterial roads and potential future light rail lines.
Mixed-use projects across the metro
South of State Farm Stadium is the 62-acre site where The City of Glendale wants to develop a mixed-use project in partnership with Plaza Cos. The development could include up to 600,000 square feet of Class A office space; more than 60,000 square feet of retail, restaurant and entertainment space; hotels and approximately 230 units of multifamily housing.
In Phoenix, the redevelopment of the 100-acre Paradise Valley Mall site has moved forward. In February, RED Development unveiled a new name for the project, PV, and the first phase’s expected completion date: Mid-2024. The mixed-use community will encompass office, retail, hospitality and residential space.
Another mixed-use destination is coming to Tempe. The 3.5 million-square-foot South Pier at Tempe Town Lake will take shape at a cost of $1.8 billion. Developed by McBride-Cohen Management and The City of Tempe, the live-work-play community will feature a multitude of open space, various residential offerings, retail space, lodging, entertainment and venue uses, numerous parking facilities and office space.

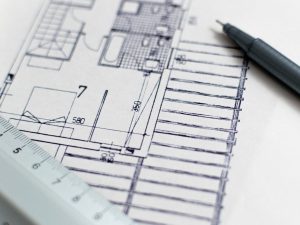
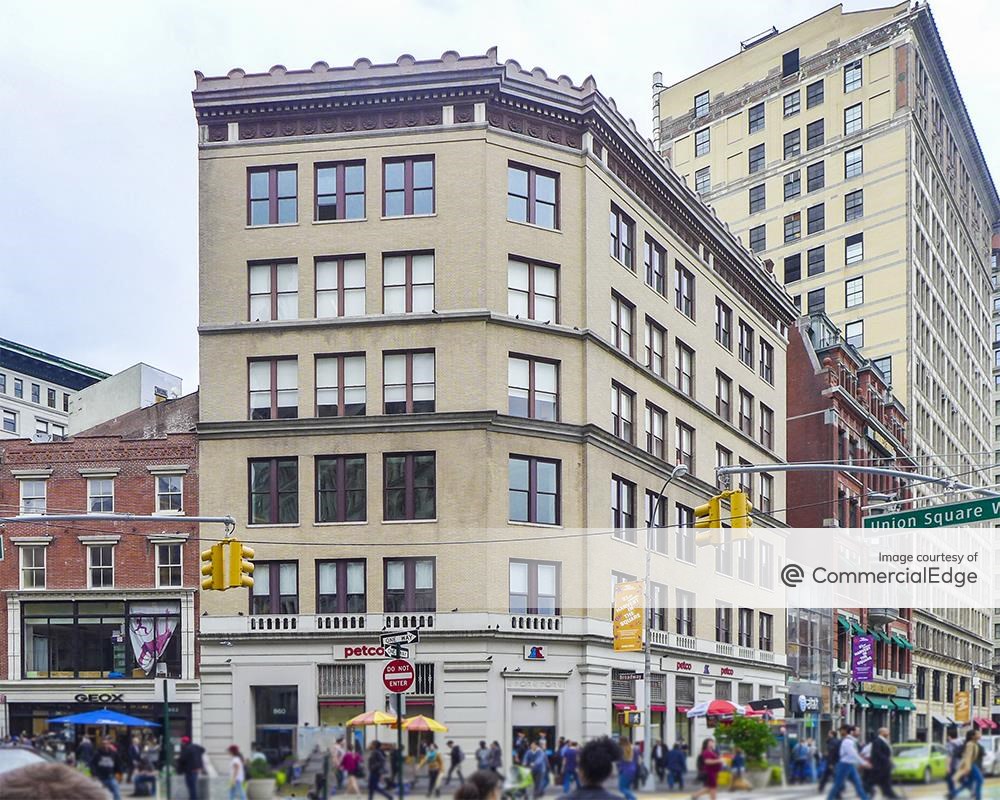
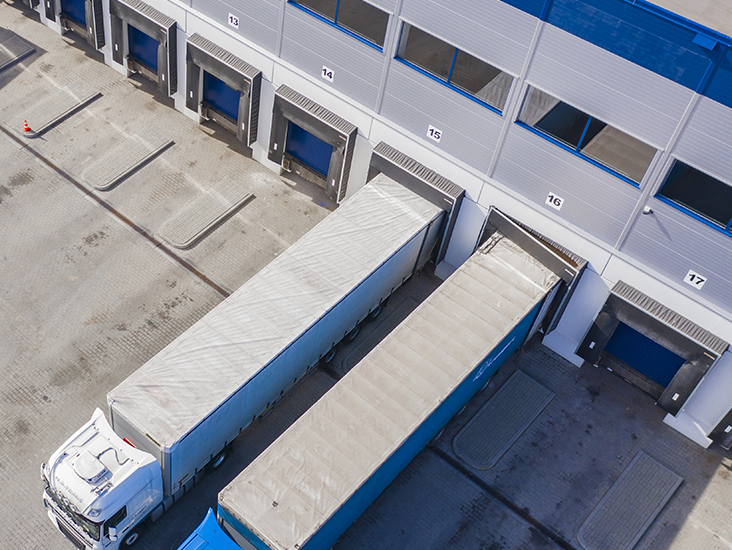
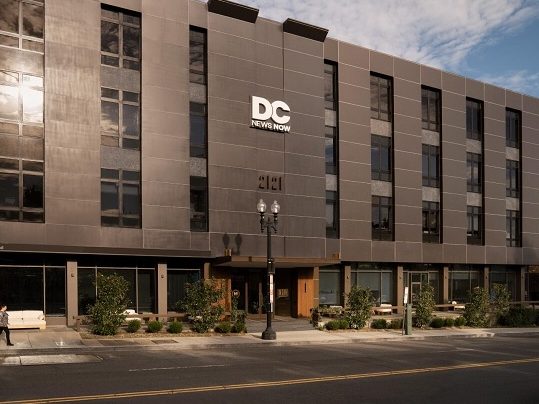
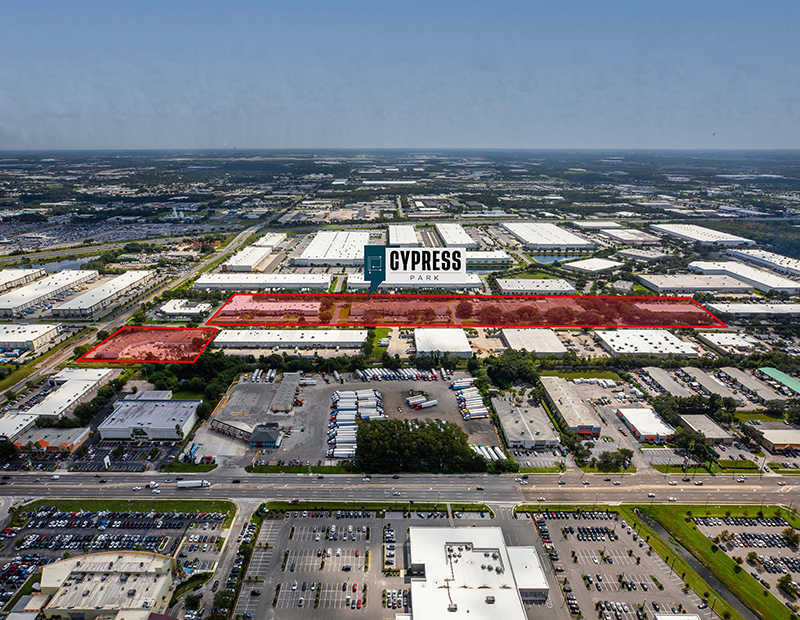
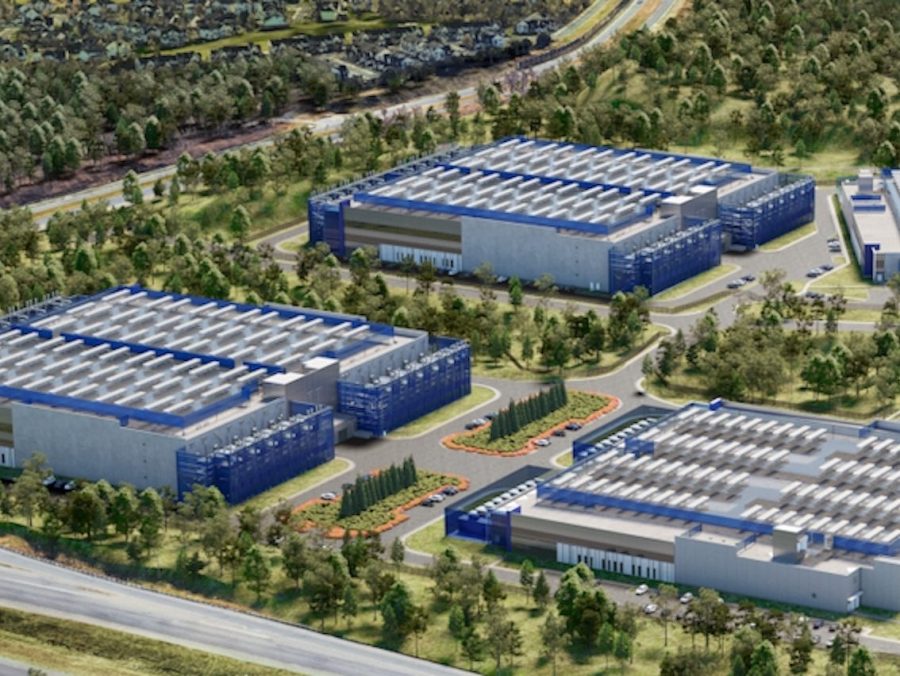
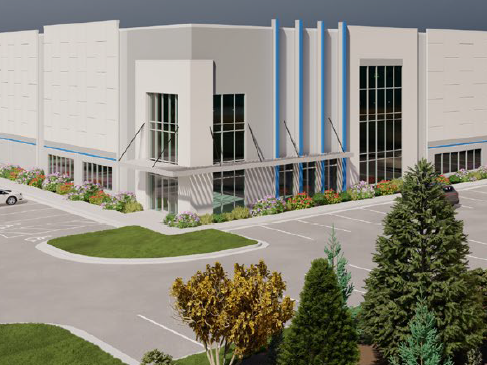
You must be logged in to post a comment.