Marrying Modern Office Design With Classic Architecture
Warren Strovel of Friedman Properties on why flight to quality can extend to vintage properties.

As return-to-office mandates gain traction, companies across industries are recognizing the need to provide a work environment that rivals the comforts of home. With their irreplicable architecture and, in many cases, more attainable rents, vintage office buildings are emerging as a popular option for employers looking to offer a commute-worthy experience without overspending.
“Vintage” should not be confused with “outdated,” however. A hand-laid brick exterior won’t compensate for intermittent internet, for example, which is why it’s paramount for property owners to ensure their older buildings have all of the cutting-edge conveniences and finishes to attract and retain tenants.
My firm, Chicago-based Friedman Properties, has executed capital improvement programs at all of the vintage buildings within its portfolio. Since preservation of the past while forging a new future is one of our core values, these upgrades are designed to celebrate the history, character and architectural integrity of each property. Equally as important, the buildings have been modernized to adapt to the needs of today’s workforce.
READ ALSO: What’s In and What’s Out for Office Design?
The prime differentiator for redeveloped vintage buildings is authenticity. New developments, including those in historic districts that seek to mimic neighboring architecture, simply can’t deliver the sense of place and original detailing that is unmistakable in vintage properties. The cost of sourcing materials and hiring artisans capable of replicating these buildings would be prohibitive—if they could even be found.
As the Friedman Properties portfolio comprises more than 50 mixed-use buildings concentrated in Chicago’s River North submarket, the firm has had the opportunity to strategically curate a neighborhood with a variety of office spaces that appeal to a diverse mix of tenants. Activating the street level with retail, entertainment, and food and beverage offerings is an amenity that further enhances the tenant experience.
The Reid Murdoch Building
Constructed in 1914 and located in Chicago’s bustling River North neighborhood, the Reid Murdoch Building has a storied past. The 320,000-square-foot building originally served as the office, warehouse and manufacturing headquarters for wholesale grocery firm Reid, Murdoch & Co., and later housed traffic courts and other municipal offices following its purchase by the city of Chicago in 1955.
The George C. Nimmons-designed building, prominently located on the Chicago River, is distinguished by a red brick facade punctuated by terra-cotta embellishments and decorative masonry. The building, which has been named to the National Register of Historic Places and is a Chicago Landmark, changed hands again in 1998 when Friedman Properties purchased it. A series of renovations completed this year represent the building’s most significant upgrades in over two decades.
One substantial improvement was the creation of a 5,600-square-foot amenity suite, which is intended to enhance the social connectivity and physical well-being of employees. The space includes seating for individuals or small groups, a kitchen, a dining area, meeting rooms and an adjacent fitness center with locker rooms and shower facilities.
In response to increased demand for turnkey spaces, Friedman Properties also built out a fully furnished spec suite. The 5,388-square-foot office includes a lounge and collaboration space, two conference rooms, three private offices, 29 flexible workstations and an expansive kitchen. Large windows bring in abundant natural light while framing views of the Chicago River and surrounding cityscape.
Because entryways are a building’s best opportunity to make a strong first impression, lobby renovations elevated the tenant experience while staying true to the authenticity of the building. Improvements honoring the building’s architectural legacy included refreshed concrete columns, brickwork reminiscent of the exterior facade and new terrazzo floors. Partially exposed ceilings give the space an industrial chic aesthetic, while a digital wall and mural referencing Reid, Murdoch’s Monarch Foods logo tastefully bridge past with present.
The Boyce Building
Another historic property in Chicago’s River North is the Boyce Building, listed on the National Register of Historic Places. Co-designed by D. H. Burnham & Co. and constructed in stages between 1911 and 1923, the building originally served as the headquarters for the W. D. Boyce Publishing Co., publisher of The Saturday Blade, The Chicago Ledger, The Farming Business and other magazines. The building also served as the headquarters of the Lone Scouts of America, a companion organization to the Boy Scouts of America.
Completed in 2024, the most significant renovation was a reconfigured lobby with new storefront system and canopy designed to reflect the vision of architect Daniel Burnham as detailed in the original building drawings. The reimagined lobby pays homage to the building’s publishing past, with a feature wall made up of oversize printing blocks. Other improvements included elevator modernization, updated restrooms, tuckpointing, window replacement and exterior painting.
A hallmark feature of the Boyce Building is the 12,000-square-foot floor plates, which provide an opportunity for full-floor occupancy at a scale well below what is typical in the market. For companies attracted by move-in-ready offices, Friedman Properties also built out a fully furnished full-floor spec suite featuring a coffee bar, a ping pong lounge, an expansive café and a gamut of meeting spaces, along with five offices and 64 workstations.
Preserving the past, building the future
When done with purpose, these kinds of updates do more than refresh old buildings; they also enhance entire neighborhoods. The architectural diversity and historical significance of River North is enriched by thoughtful modernization to properties like the Reid Murdoch Building and the Boyce Building.
Employees expect modern on-site conveniences, but they are also attracted to vibrant mixed-use districts where they can dine, shop or grab drinks after work. This vitality is circular: As more people commute to the neighborhood to work and stick around for leisure, the livelihood of the area increases, driving office demand even further.
The most successful mixed-use neighborhoods are those that innovate and evolve while respecting their heritage. Thoughtful renovations of older office buildings not only preserve vintage masterpieces for future generations but also ensure timeless spaces will remain active and relevant for years to come.
Warren Strovel, RA, NCARB, serves as executive vice president of operations at Friedman Properties.

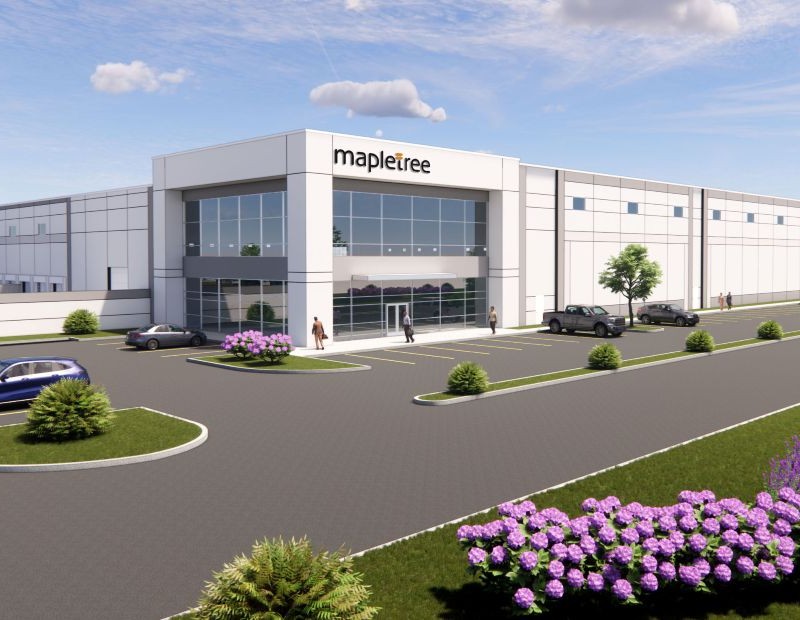
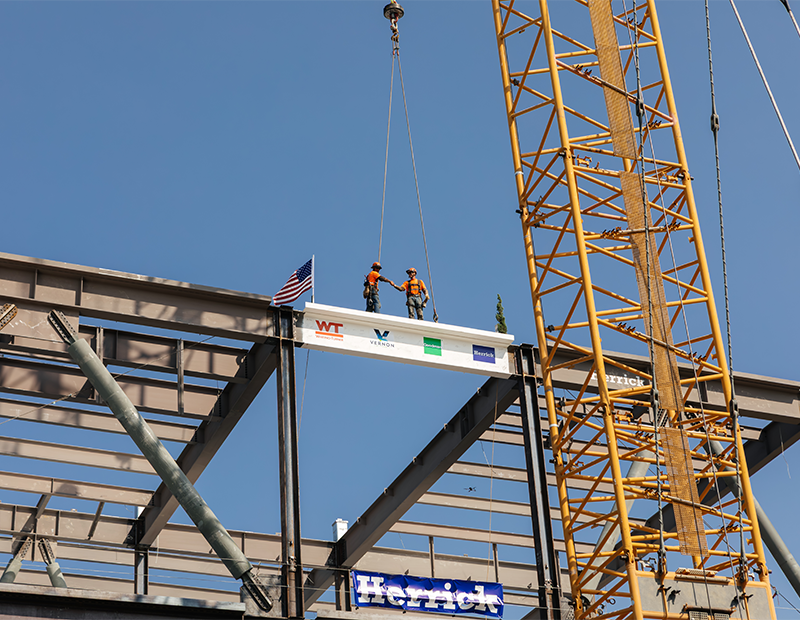
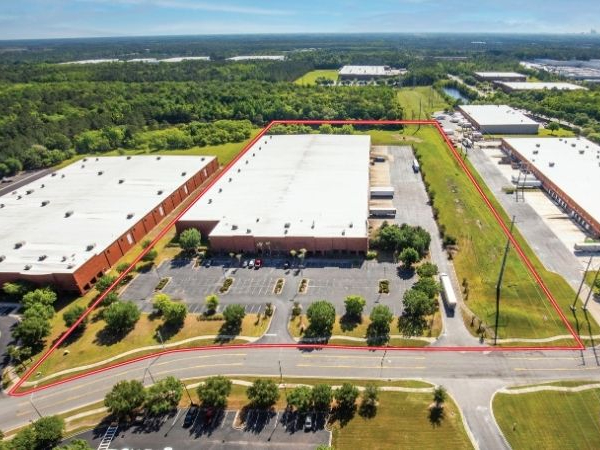

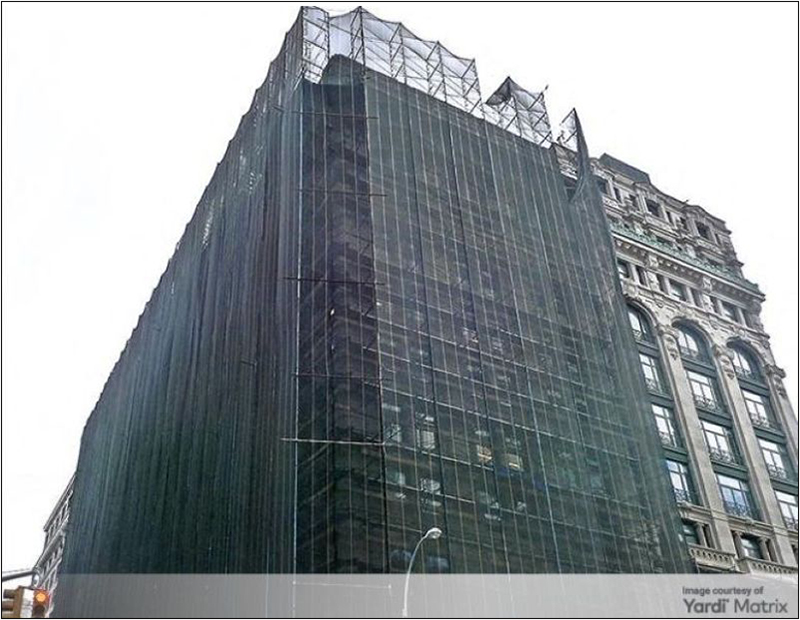
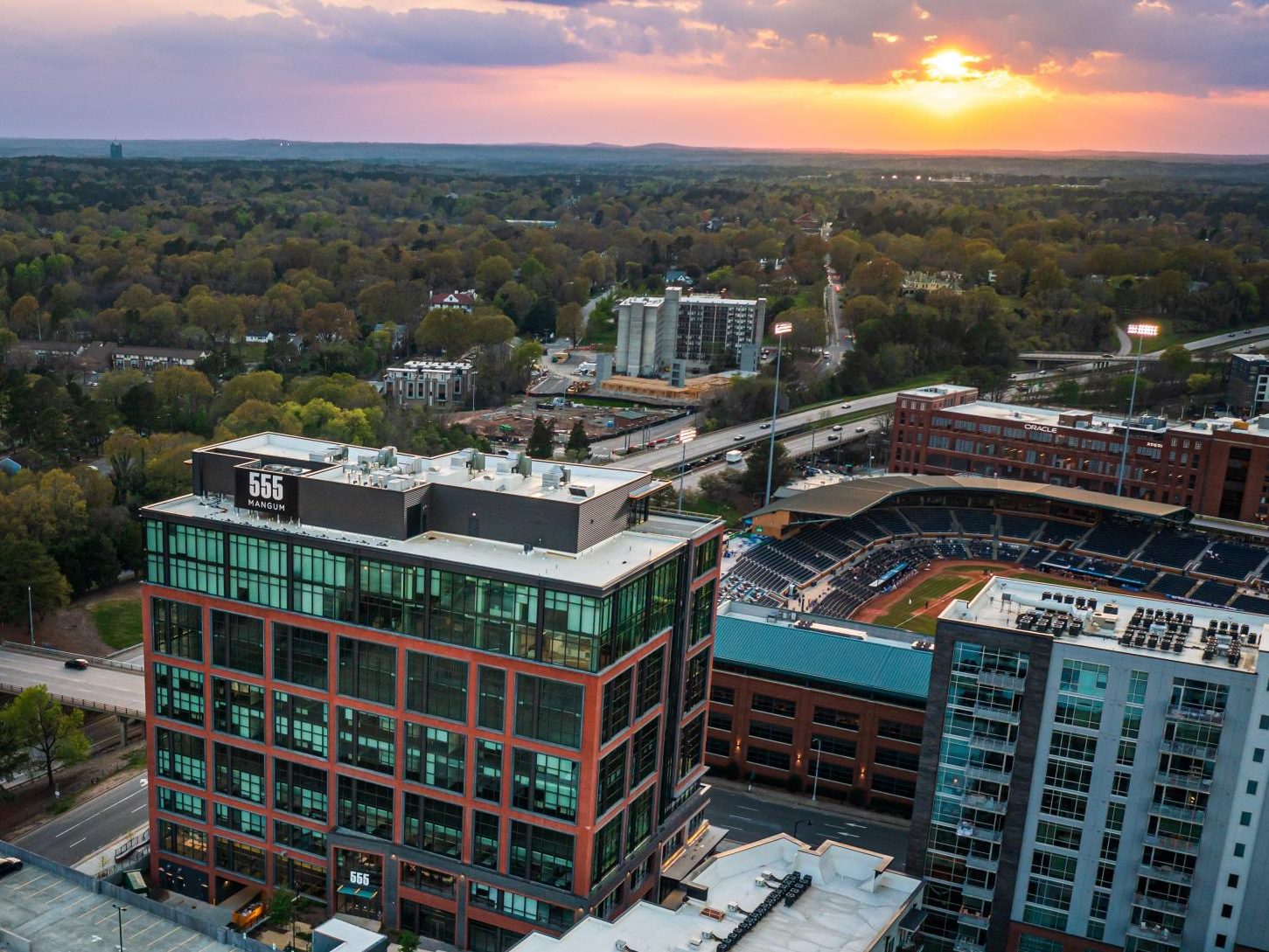
You must be logged in to post a comment.