Making the Post-Pandemic Office Even Better Than Home
Nancy Ruddy of CetraRuddy Architecture on reimagining office properties.

Nancy Ruddy, Founding Principal, CetraRuddy
As offices begin to reopen around the country, leaders in the commercial real estate community recognize that employee expectations have fundamentally shifted, and that the workplace of the future needs to evolve to embrace and celebrate the value of coming to the office.
But recognizing the need for change is one thing; figuring out what this shift looks like is another task entirely. The starting point is already clear: The office building is no longer just a place to work. It can also encourage wellbeing and it can provide a balance in the live/work ratio of our lives. In fact, the new office must be an environment that is even better than working from home, providing opportunities for collaboration, creativity and community while also offering services and amenities that generate valuable opportunities and experiences.
How can developers of new commercial buildings, building owners, managers and asset managers reimagine office properties and the workplace experience along these lines? As architects and advisors working with clients to design and evaluate commercial investments, our projects increasingly draw on our experience in the multifamily residential and hospitality worlds. In order to prepare for this next chapter, the new generation of workplaces will need to incorporate elements from both of these sectors, where the focus is on creating an elevated experience that builds community and holistically enriches tenants’ daily lives.
With this goal in mind, below are successful implementation strategies being employed in the current market.
Create a Sense of “Home”
Even before the pandemic, we were being asked to advise on bringing more residential amenities into corporate buildings, and on how to make these workplaces more residential or hospitality inspired, instead of having the feel of a traditional corporate environment. These requests have heightened as the next chapter of the workplace environment wants to not only provide the amenities of home, but even to top that experience. People want an inviting sense of home while at work—an environment that’s more relaxed, more supportive of holistic wellbeing, and more flexible and with the ability to personalize. From a planning and design standpoint, this is less about creating any specific new type of office floor plan than about incorporating a certain range of lifestyle elements.
For example, the individual office should incorporate flexible lounge seating areas and other settings outside of the individual workstation that provide options and choice, and that facilitate personalization. Such amenitized environments can enable people to work or catch up on reading, calls, or personal matters they cannot accomplish in their office space. As many office environments have shifted towards open communal areas and benching, there is a need—both within tenant spaces and in shared building amenity spaces—to provide alternative settings for individuals or small groups to work in a more private environment; to get away from one’s desk or office in order to think and have time for creativity.
These remote work lounges need to provide a variety of work environments from Zoom Rooms, semi-private spaces, collaboration and learning spaces as well as enclosed and semi-enclosed meeting or creating spaces. The ability to have these sorts of environments both inside and outside is greatly beneficial in forming a forward vision of how we work. And of course, a key to the design of these amenity spaces within an office building is flexibility. Adaptability for different uses and events is key for current thinking, but will also allow the spaces to adapt for uses in the future.
An elevated office experience also includes biophilic design elements such as indoor/outdoor connectivity, both within private office floors and in shared building spaces. Connected indoor/outdoor areas should include adaptable gathering spaces within offices and also on shared amenity floors for hosting events, learning, collaborating and entertaining guests to further foster engagement, enrichment and culture. From a tenant value perspective, outdoor space and indoor/outdoor connectivity is proven to enhance wellbeing and is one of the most impactful biophilic design strategies.
From a leasing perspective, spaces of this nature are a significant value-add. Within individual offices, they provide a great draw by increasing the workplace’s flexibility. In terms of shared amenities, common outdoor spaces also create an asset for tenants by extending the workplace’s functional footprint, offering the ability to facilitate larger company activities that are not possible in their own office.
In newly designed properties, this incorporation of indoor/outdoor space reflects an expanding focus on socially responsible, sustainable, and resilient solutions. Extensive and activated outdoor amenities are increasingly part of a larger design program that seeks to consume less energy or even approaches carbon neutrality, that creates improved ventilation through mechanical and operable windows, and that uses creative massing to take advantage of natural daylighting. Business owners and their staff will find value in renting in commercial buildings that are forward thinking and are designed to part of a solution to global concerns.
It’s possible to incorporate this valuable outdoor space within existing properties, too. In various projects and studies, we are investigating recapturing setbacks and outdoor spaces that were not originally designed for use by tenants. Where possible, we are allocating some of these new outdoor amenities for private tenants and for building-wide use, which is ideally connected to indoor amenities. Providing indoor and outdoor amenities that can open to each other in warmer months is advantageous. Where this is not possible, such as some recaptured rooftop spaces, a small indoor space adjacent to these rooftop amenities is ideal to provide service pantries, furniture storage and restrooms.
To Further Drive Engagement, Prioritize Experiential Lifestyle Offering
An elevated office experience also means including wellness elements such as yoga and mindfulness/meditation studios or sleep pods with other services to promote physical, mental and spiritual health. These added enrichment benefits provide great flexibility in terms of where tenants spend their days while also supporting their full wellbeing as individuals. Amenities such as fitness offerings, music/recording studios, and gaming spaces for relaxation and community should all be considered. All of these amenities assist in energizing workers and adding variety to their experience in the workplace.
When it comes to other specific amenity categories that add value, it’s important to focus on this type of experiential offering that goes beyond what tenants can find at home. Food and beverage is a great example. From coffee/juice and matcha bars that may convert to evening wine bars, to grab-and-go kiosks and full restaurants, the curated F&B approach draws on experiential hospitality paradigms where relaxation, work and creativity are interwoven. It adds convenience and social energy for tenants.
A good case study of this approach in practice at the whole building level is Corporate Commons Three, a 330,000-square-foot Class-A office building that CetraRuddy designed for The Nicotra Group on New York’s Staten Island. Workplace tenants have multiple F&B experiences from grab-and-go, a fast-casual restaurant, Pienza with indoor/outdoor dining, to outdoor food kiosks—and a 46,000-square-foot green roof, planted with farm-to-table vegetables and herbs that are used in the restaurant. The rooftop, which is farmed by Brooklyn Grange, is also used for learning experiences and social events for tenants. This working farm adds a biophilic element for office workers seeking a break, and its planting classes offer opportunities for community and socialization, active physical engagement, and learning—significantly enhancing the campus’s appeal as an integrated lifestyle destination. To further the indoor/outdoor experience at this mixed-use office and charter school building, there is also an extensive array of paved and garden spaces, including a natural sculpture trail with environments for leisure as well as meeting and collaboration spaces.
Applying Lessons from the 20-Minute City to the Office Building
Current research on the future of live/work/play environments supports a focus on integrated experience through the idea of “the 20-minute city”—an idea made popular by Paris mayor Anne Hidalgo—in which people live in a vibrant village where most of their holistic needs can be met within a walkable radius. As traditional boundaries between work, home, and leisure continue to dissolve and residential and office uses are located within the same area of our cities, the office building can become a meaningful asset to workers, providing time-saving conveniences while creating vibrancy within a given district of a city, and according with contemporary lifestyle desires.
In practice, this may include providing service offerings that allow tenants to accomplish many “weekend errands” while at the office. As part of a mixed-use and tenant-focused environment, services such as incorporating package retrieval services and personalized spaces for storage, as well as mobile pop-up grooming amenities of the type once seen in buildings from the turn of the century, such as shoe shining, manicures, and hair trimming can be provided by a concierge service or can be integrated at ground-floor retail spaces where tenants and others in the neighborhood can support the services. When incorporated within an inspiring and memorable multi-level, mixed-use environment, these services encourage engagement and become a valuable asset for any commercial property.
In New York City, our newly completed One Essex property within the Essex Crossing development on the Lower East Side offers a useful case study of this integrated community strategy. The 345,000-square-foot building consists of 175,000 square feet of office space known as The Offices at Essex Crossing (or 155 Delancey) topped by 83 condominiums that sit within a rooftop podium amenity garden. Both office and residential uses connect to the MarketLine, an experiential below-grade culinary, retail and event venue that knits together three buildings and incorporates an indoor public garden to be enjoyed by commercial and residential users of the building as well as the public.
A New Workplace Paradigm
Ultimately, these ideas point to a reimagining of the office as a city within the city, a self-contained neighborhood and a living organism in which tenants feel at home—and in which they gain meaningful holistic benefits from coming back to the office again. It becomes an experience that energizes, encourages creativity and community, and increases productivity. We have the knowledge and vision to create work environments that inspire and encourage professional growth, and that show an understanding of people’s needs for full wellbeing. We can create commercial buildings that inspire. In the current moment, as we reflect on lessons learned from the pandemic and consider the future of the office, there is an extraordinary opportunity to form a new paradigm for the workplace environment—let’s not miss it.
Nancy J. Ruddy is the co-founding principal & executive director of interior design at the architecture, interiors, and planning firm CetraRuddy. She is a leading expert and advisor on commercial office, multifamily and hospitality design across markets nationwide.

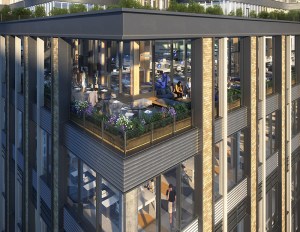

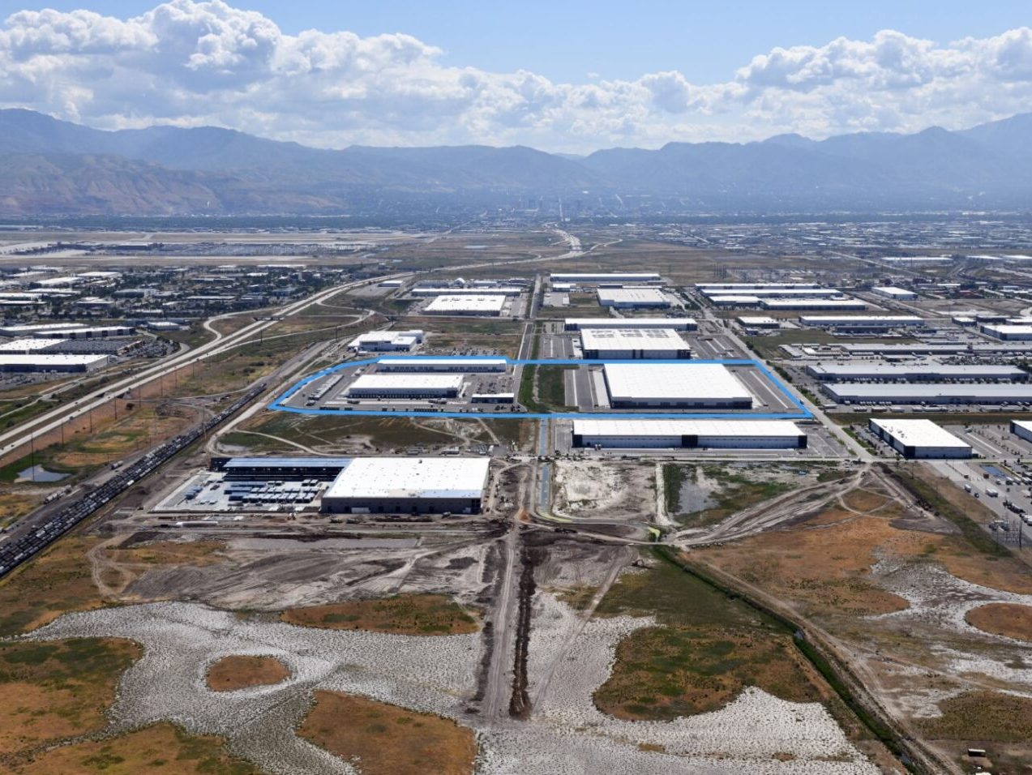
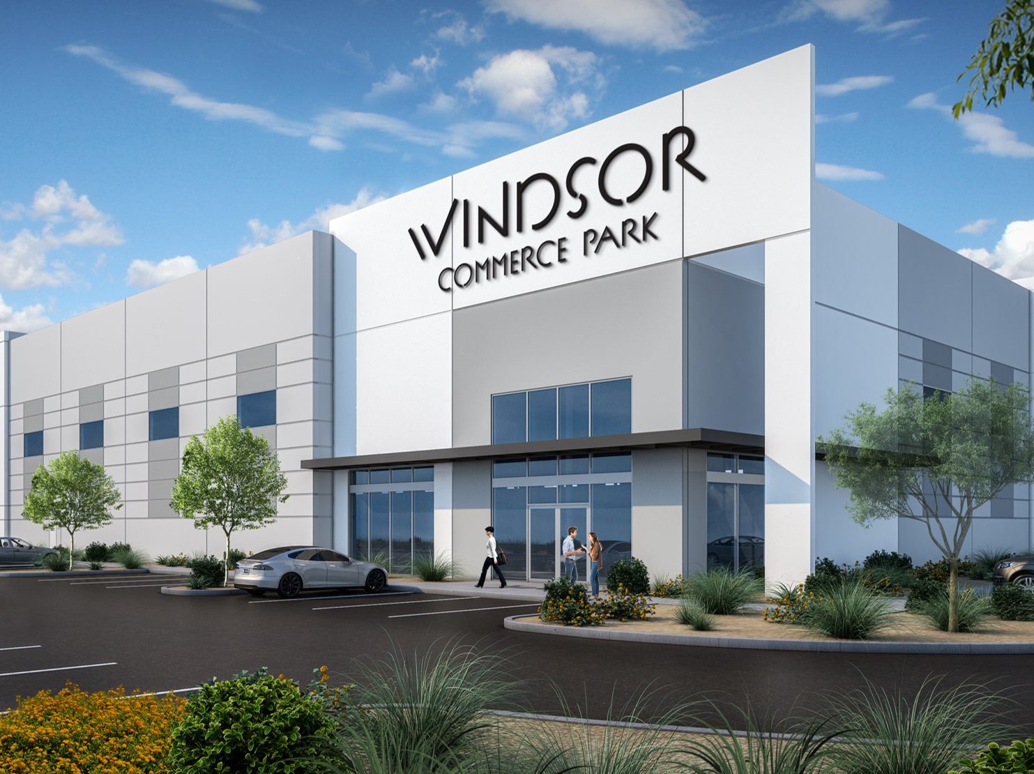
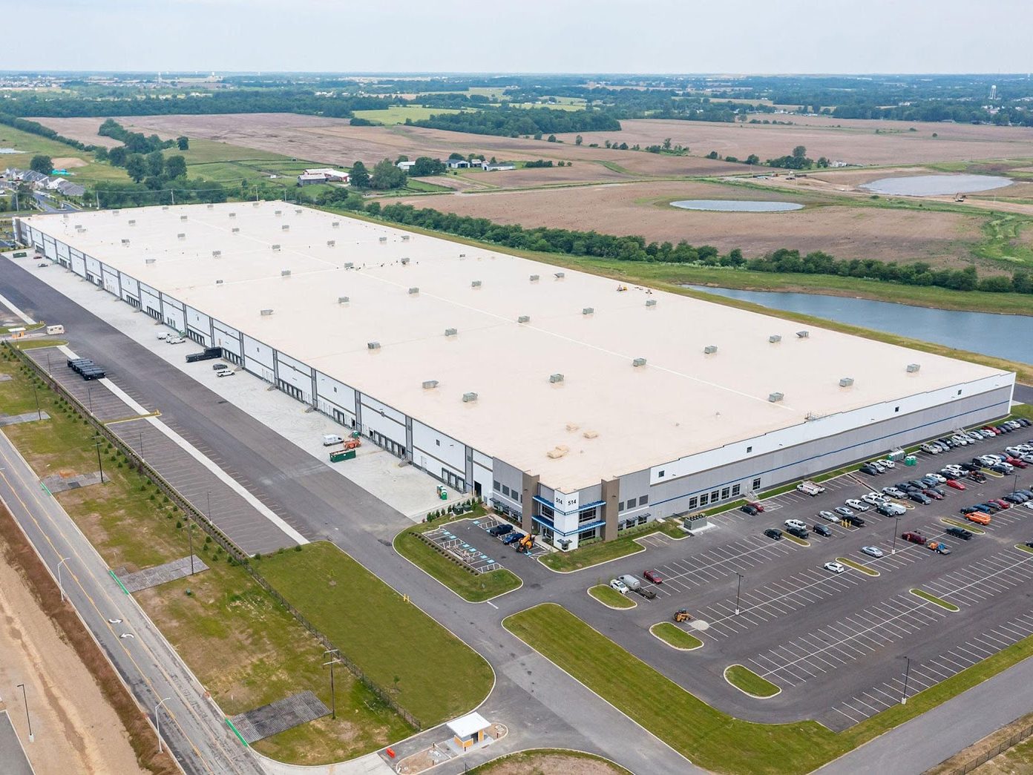
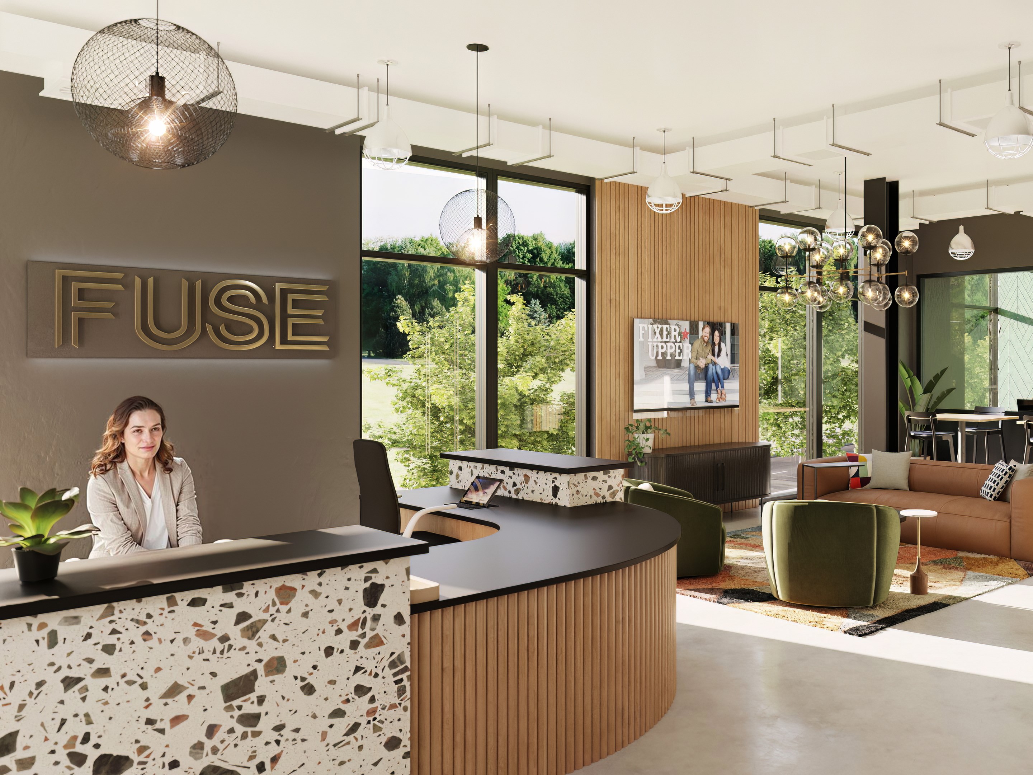
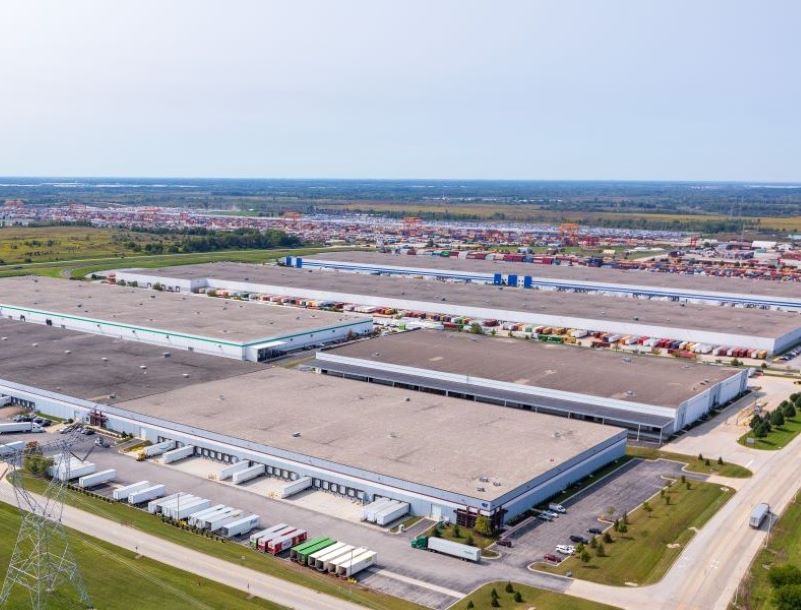
You must be logged in to post a comment.