Looking Into the Future: Behind Miami’s MIRAI Project
The masterminds building this mixed-use development unveil what it takes to bring a touch of Japan to South Florida.
The summer of 2024 will mark the groundbreaking of “the distant future” or MIRAI in Japanese. At 4218 NE Second Ave. in Miami, a mixed-use space comprising boutique luxury retail and office space will soon be taking shape, rising just three stories high. Three developers—Lionheart Capital, Leviathan Development and Well Duo—are working together to materialize the vision of world-renowned architect Kengo Kuma by the first quarter of 2026.
Based on national outlooks for the office and retail sectors, which have exhibited quite muted performances in recent years, one could say that building office-retail today could be kind of reckless. Unless you are an insider or living in South Florida. Because Miami offices—especially in the Design District—are in high demand and, currently, available office space in the area is limited. MIRAI will have a prime location, with major highways, an airport, Miami Beach and more, all nearby.
“This project was a leap of faith for us,” said Eduardo Pelaez, president & CEO of Well Duo and WellMeaning Investments. “We moved forward because of how well retail is performing in the Design District, arguably one of the highest-performing retail centers in the country.”
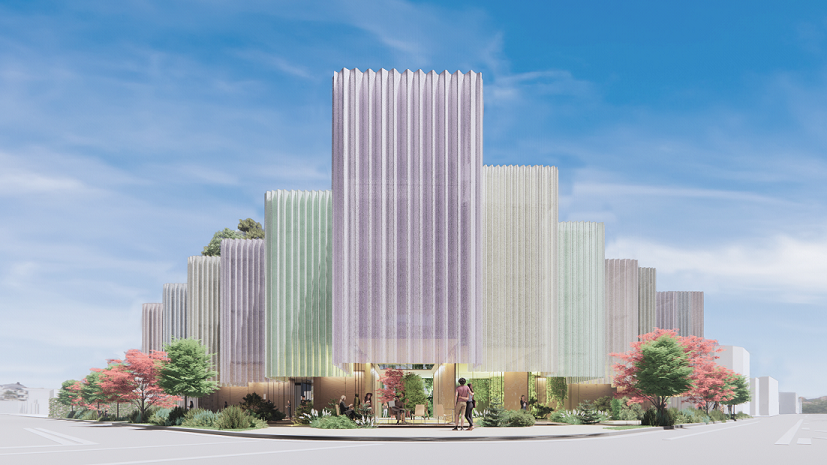
Small building, big impact
At 60,000 square feet, MIRAI will definitely not be a huge building, but strong essences are best kept in small bottles, right? In fact, the size features just the right form and scale to express architecture best, according to Allison Greenfield, partner at Lionheart Capital.
The developers are convinced that MIRAI is the element missing from Miami’s Design District: A modern building that provides small retail spaces of 1,000 square feet and offices of around 5,000 square feet, and that “feels like a living piece of art” for all its tenants, as Greenfield puts it. The idea of smaller footprints for office spaces is forward-facing and future-looking.
“I think in today’s day and age, a lot of the admin work doesn’t need to necessarily be onsite, or in the middle of cities. What we’re seeing both in terms of retail and office is that there is a need for face-to-face interactions, but not necessarily for admin,” Greenfield said.
This pleasant flexibility stems from the technical revolution currently underway. To perform certain tasks, one doesn’t need to spend their whole day in an office and waste time commuting, so front-facing offices are morphing into spaces mostly dedicated to business chats and group meetings. Greenfield thinks that the same goes for retail.
The space within MIRAI is designed to be modular, meaning that retailers who need spaces larger than the 1,000-square-foot predesigned modules, can lease several contiguous ones.
READ ALSO: Retail’s Return: Is the Sector 2024’s Sleeper Hit?
“It is not necessarily about having the biggest space, it’s about a flexible space that can move regularly, so the inventory is always fresh and new,” she added. “The smaller the space, the easier it is to change it over time, and retailers can continue to offer something new and exciting all the time.”
The MIRAI project is highly personal to the developers as, at this exact location, Lionheart Capital has had its main headquarters for about 15 years. During construction, they will have to relocate, which is not a big deal because developers usually have a very mobile office. However, once MIRAI is complete, they will set up their permanent home within the new development. Well Duo is also looking to have its WellMeaning family office in the building as family office and hedge funds are attracted by this type of design, according to Pelaez.
The materialization of the MIRAI project was also a “timing of a city and a timing of a neighborhood,” according to Greenfield, because in the super high-end market, this is the right time to build such a project in Miami.
“We’re really bucking the trend of many developing markets like Florida and Southeast Texas, which is more exciting than any other places in the world, certainly more than any other place in the country,” she believes.

Futuristic vision au naturel
MIRAI is a statement the development team is making toward the future, it’s their way of showing they’re being proactive as society is experiencing a flexion point in history.
“We are currently experiencing a moment when our lives are changing from how we and our parents were brought up and taught,” Greenfield noted. “These traditional ways are now being questioned and are changing dynamically and in exciting ways.”
The change is driven by the 21st-century information and technological revolution, and developers must deliver buildings that suit people’s current and evolving needs.
Because the Design District is surrounded by residential areas with plenty of greenery and low density, MIRAI must occupy a quite big site to break volume into smaller elements so it can fit nicely with the residential areas, while also remaining contemporary and very design-driven. And here’s where Kengo Kuma steps in, a visionary who builds environments, not buildings, so nature is very much a part of the design.
“There is a flawless movement between nature inside and outside so that there’s a feeling of well-being, a sense of calm, a sense of holistic and inclusivity between the work environment and the outside world,” described Greenfield. To this point, Kuma’s designs include features such as operable window walls to get fresh air, and not very deep stores to allow natural light.
The orthogonal shape of the site allows looking at the building from different vantage points and angles. The architect took it one step further and made the grade 45 degrees full corners, so that tenants would each have their corner with maximum visibility. The materials used are also in assortment with this angle—materials with porosity, metals with transparency—creating shadows while allowing to see through.
“It’s also an alfresco logic to the whole architecture; shadow, air, protected views, intimacy,” explained Javier Villar Ruiz at Kengo Kuma & Associates.
To understand shadows and the pattern of air passing through, the architects searched for pictures from 80 years ago, when the site was a pine farm with wooden structures. The façade of MIRAI will act as a pergola and create a screen and shadow while still allowing you to see through it and air to pass through like a screen, Ruiz explained.
The building’s usage shaped its volume. Having retail on the ground floor and offices on the upper floors, it embraces shadows in the above levels because it’s going to be interior spaces where people will spend most of their time. Consequently, the ground floor is very transparent since it’s retail. Yet, the roof follows the stepping landscape usage and is not limited to just the ground floor as it can be extended to include outdoor activities.
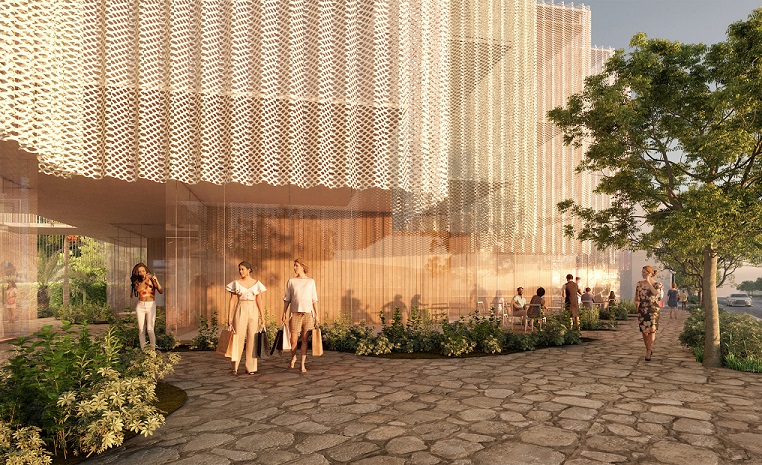
Green looks, colorful lights
MIRAI will be built to at least LEED Silver standards as part of the developers’ commitment to the city. Solar panels will be installed on the roof, as well as plenty of greenery. On the western façade, there will be a large living wall, which will help especially during the summer months since it will receive abundant sunlight. Not only will this be aesthetically pleasant, but it will also cut down on carbon dioxide emissions.
Kengo Kuma’s reputation blends seamlessly with sustainability goals. He is known for using natural materials and for keeping in mind how the building interacts with its surroundings. Interestingly, Ruiz told Commercial Property Executive that the architecture studio did not choose the materials from a sustainability point of view, but rather as an architectural feature to create the shadowing and breathable element. The building’s metal mesh façade is quite innovative and includes a process of perforated metal which has rarely been used before, to generate a screen with breathability and a shadow without compromising transparency. These screening elements will also help cut down significantly on heat load.
Additionally, Kengo Kuma’s designs don’t normally feature colors. But this one will. MIRAI will be drenched in external up lighting—set up by Italian lighting company Viabizzuno—which will create a colorful effect.
READ ALSO: 2024 in Green Building: What to Expect
The colors idea was inspired by the city itself, because “people wear color in Miami” and “when people think about Miami, they think hot pink,” said Greenfield. This play with colors was brought up by the quality of the sunlight and the color of the trees, the tropical foliage, the plants, the flowers that grow in this area and the color of the water, she added.
“In the built environments here, you have pink, purple and turquoise houses. We want to be able to capture some of that, but of course, I think it’s going to be done in a sort of a more muted and refined kind of Japanese take on that,” noted Greenfield.
The physical building itself will have a neutral tone and the color palette is yet to be determined. The color of the mesh that might appear only in certain moments of the day and in certain light means that each volume will have a very slight percentage of color, but will not appear in an obvious way, Ruiz explained.
In addition, lighting will help blend the eastern side of the building—the commercial side—with the western part, where there’s a luscious green residential neighborhood. “We want to create a garden on the bottom that is luscious and green, and then have the building’s glass on the bottom create this floating illusion,” said Pelaez. The landscape architecture firm working on this is Island Planning Corp.
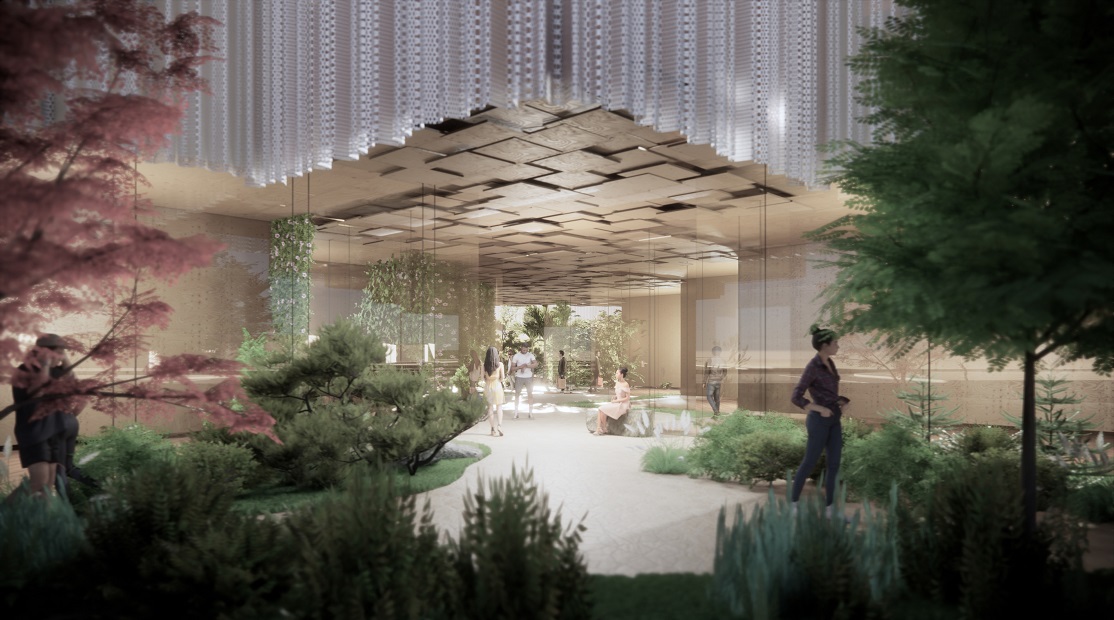
Looking at future challenges, pleasures
For the development team, getting the details right and staying within budget are the most challenging aspects of this project, which is Kengo Kuma’s first mixed-use development in the U.S.
“We don’t want to build it to bastardize what was amazing about it, so we prevent this by being diligent in the construction and pricing process, because if money runs out or your budget goes wrong, then the thing to suffer is what becomes the result in the end. And what’s at the end is the finish,” said Greenfield.
It takes between four and five years for a project like this to come to life. Long years invested in a project loved by those working on it. “And you don’t want to give your love to something that in the end doesn’t have love,” confessed Greenfield. “It’s dedication. It’s waking up at night when things are wrong and you’re trying to figure out the problems. I mean, you don’t give your heart easily if you’re smart. And if you give your heart, you want it to be beautiful.”
Kengo Kuma’s design will add to Miami’s architecture and increase its ranking among other major cities worldwide. “When you travel around the world to a different metropolis, you will notice that these cities have highly rated architects, which reflect development in a city, and Miami is not only on par but has excelled in this category,” stated Pelaez.
In addition, multi-generational concepts withstand the highs and lows of the real estate industry. “You may have some good years and some not great years, but the building as an asset should withstand and preserve through the generations to come,” he concluded.

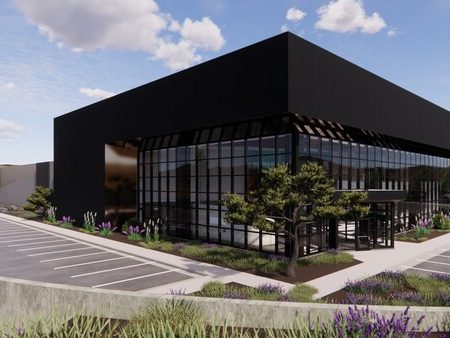
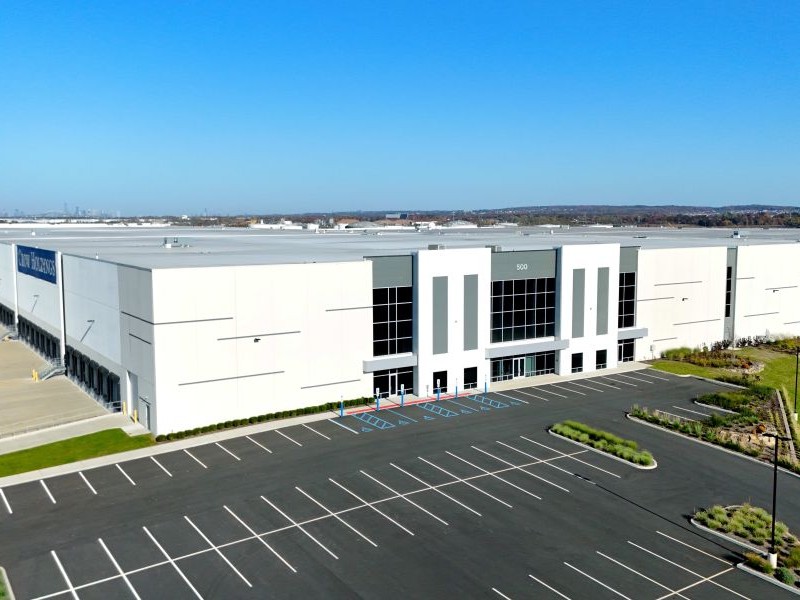
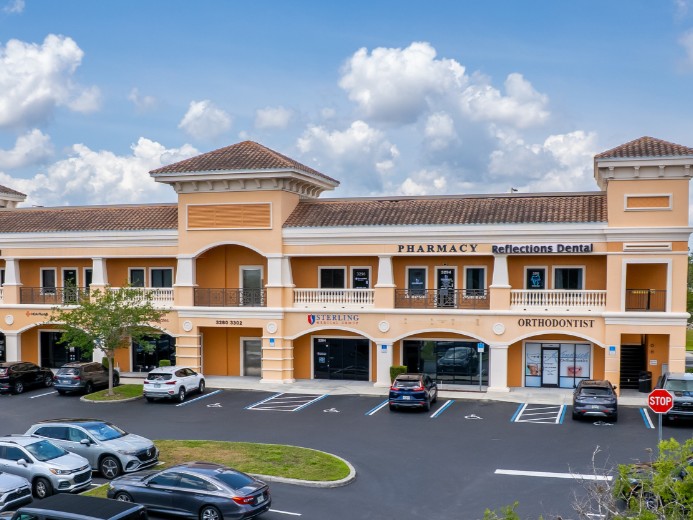
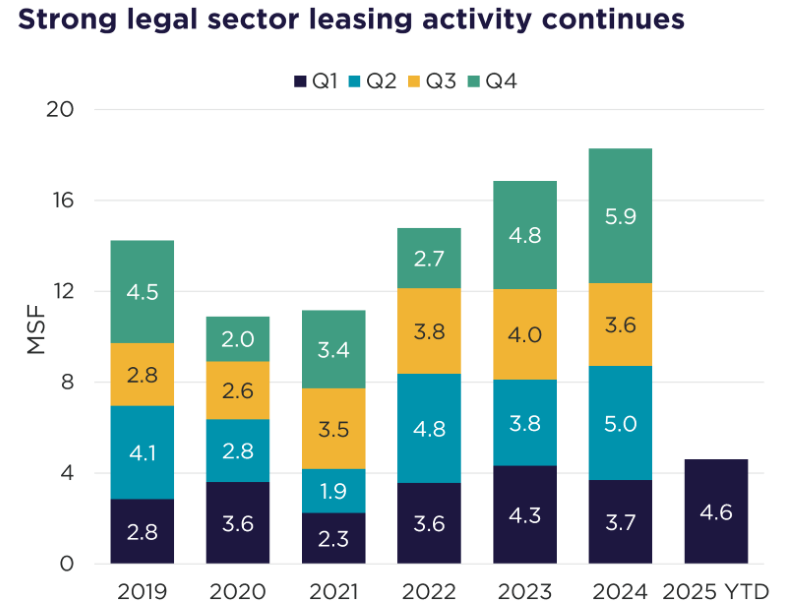
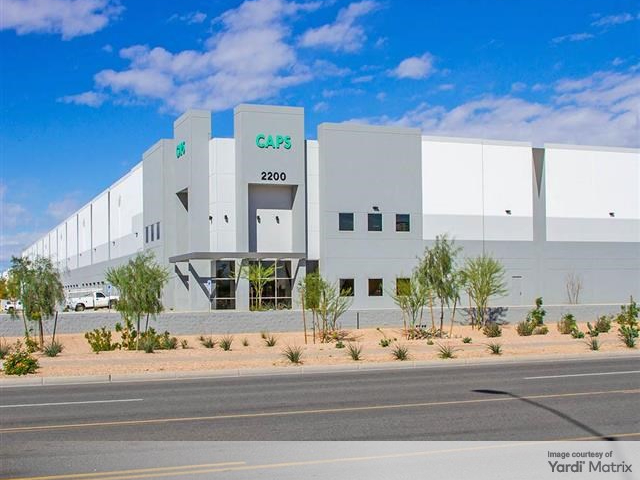
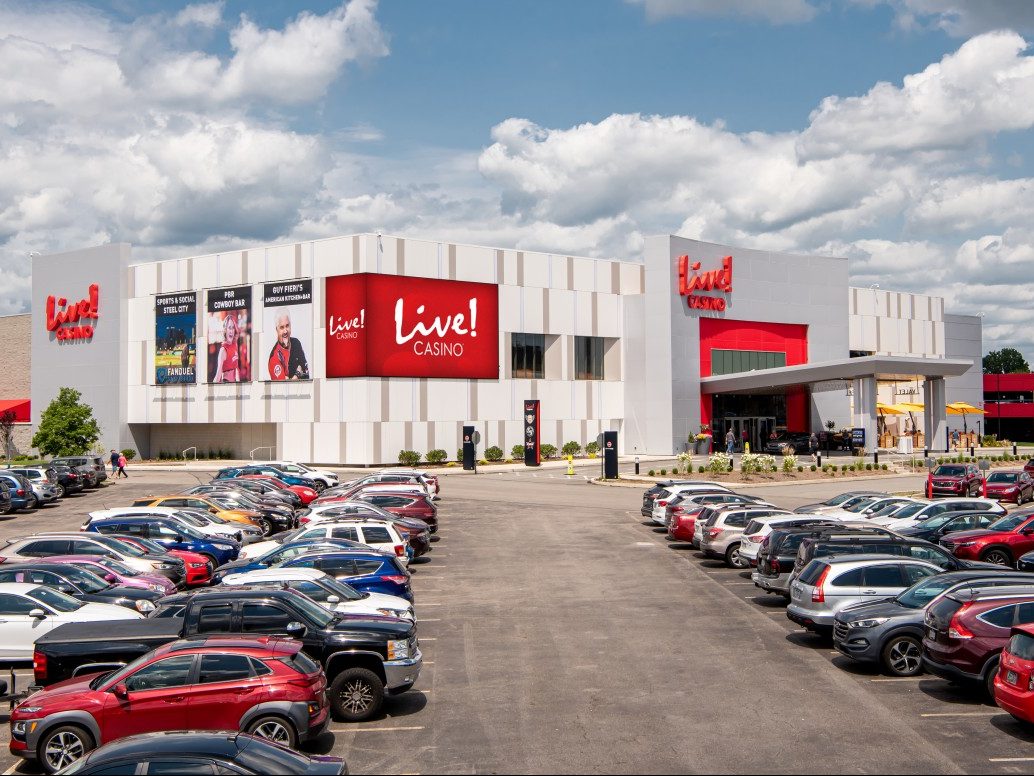
You must be logged in to post a comment.