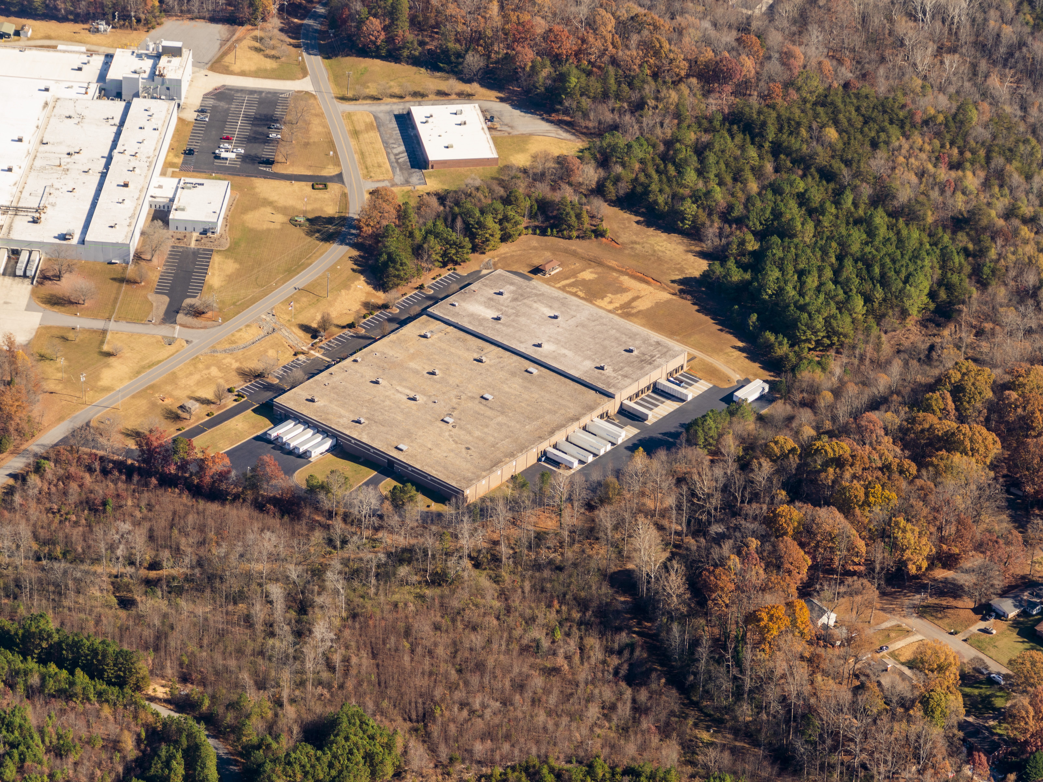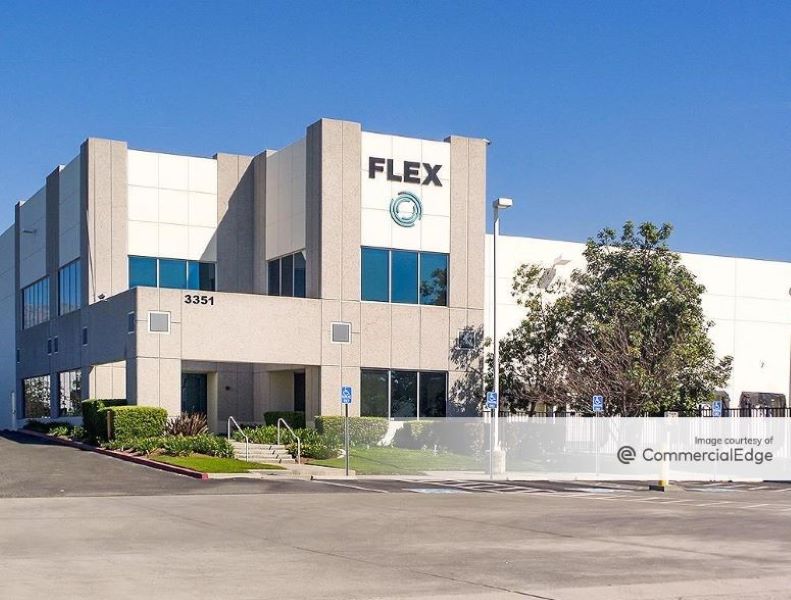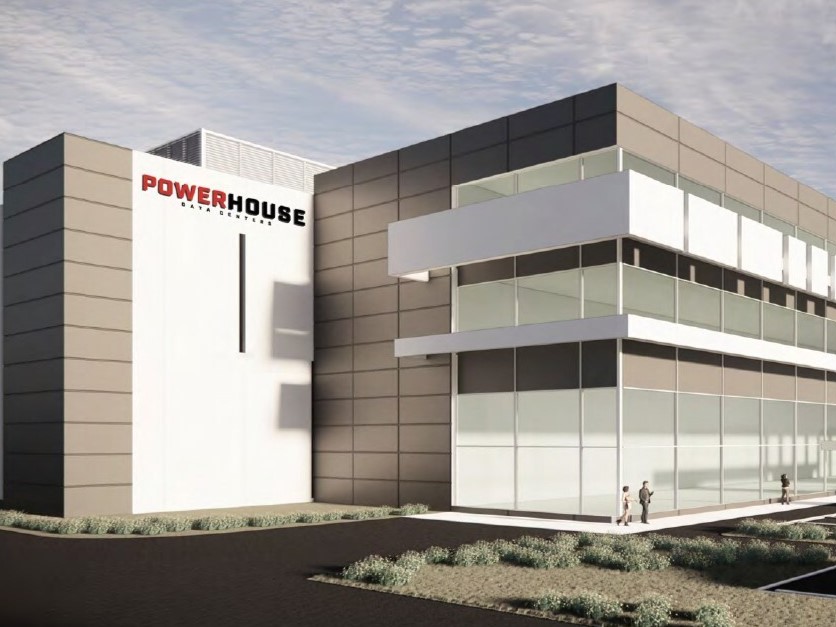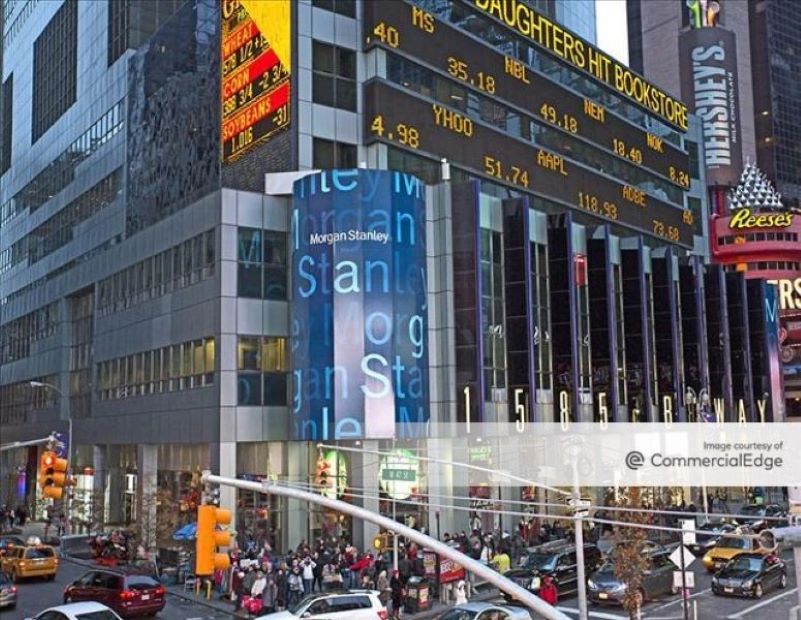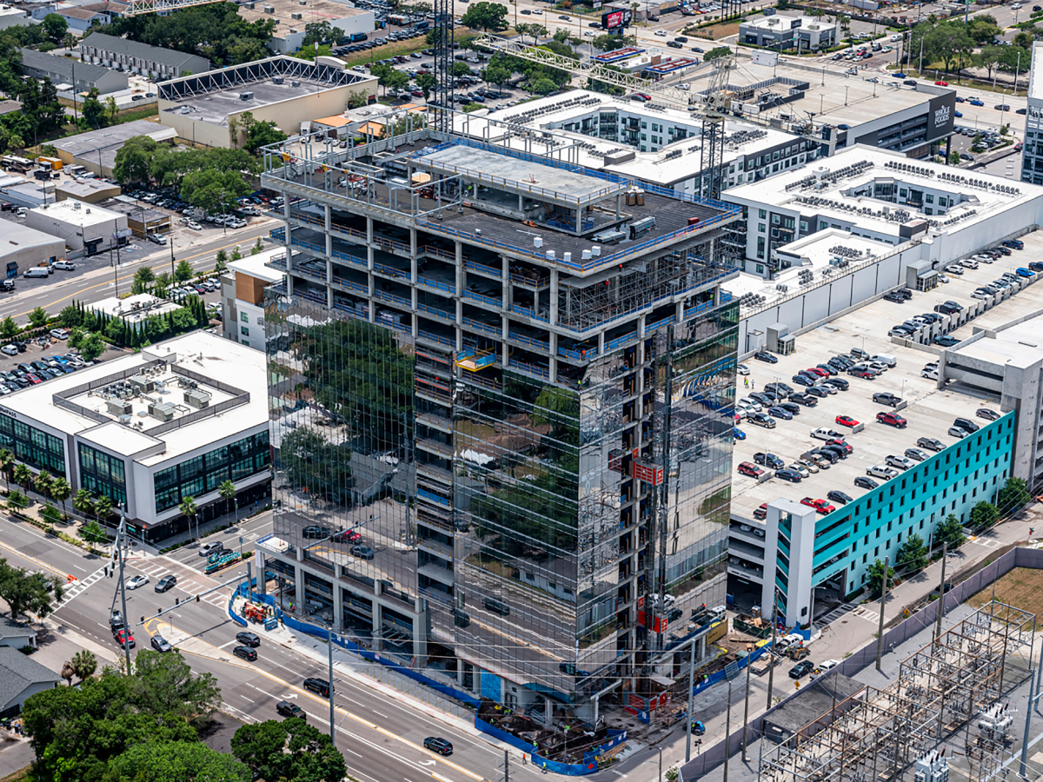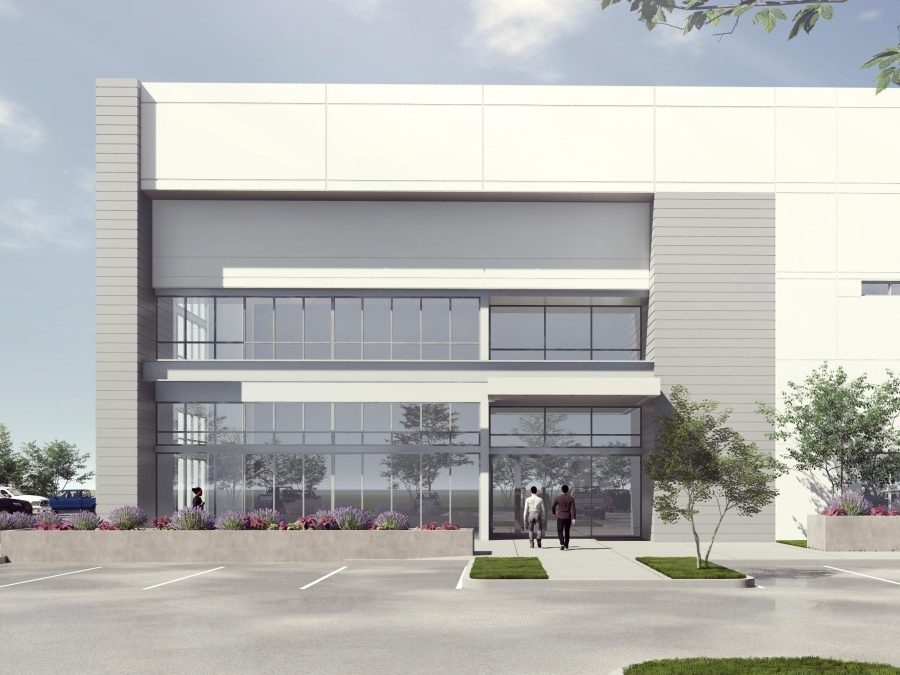Kearny Works Marks First Phase of 130-Acre NJ Redevelopment
February 24, 2017
The former shipyard was transformed into a creative co-working space to serve as part of the Kearny Point Redevelopment.
By Samantha Goldberg
- Name of project: Kearny Works
- Date of completion: 2017
- Location of project: Kearny, N.J.
- Architect on project: WXY architecture + urban design
- Type of project: Creative office space
- Client: Hugo Neu Realty Management
- Manufacturers used: Custom “v – light” fixtures created by Technical Artistry using LED lighting by Cree; Storefront by Elite Glass; Furniture by BlueDot; Carpet by Tretford
- Amenities offered: On-site restaurant, 5,000-square-foot roof deck and lounge
- Why this project is notable: Kearny Works is a co-working facility that is part of Building 78, the first phase and the anchor of the 130-acre Kearny Point redevelopment project. The development will reactivate more than 2 million square feet of industrial space as an innovation distric on the grounds of a former shipyard, located just 5 miles from Manhattan. The goal of Kearny Works is to accommodate small businesses and entrepreneurs, an underserved market in the region’s office sector. Across four floors and 20,000 square feet of the WXY-designed Building 78, the firm’s design for Kearny Works provides space for a growing number of creators and innovators, from craft-food artisans to tech trendsetters to filmmakers. According to the owner and developer, Hugo Neu, “Kearny Works reflects our mission for the Kearny Point community: to foster a vibrant, creative work atmosphere in beautiful spaces, and at a fair and accessible price point.”

