JV Unveils Revised Plans for San Francisco Mixed-Use
The Pelli Clarke Pelli-designed Transbay Parcel F will be the only mixed-use development to include office, retail, residential and hotel all in one tower.
By IvyLee Rosario
F4 Transbay Partners—a joint venture of Hines, Urban Pacific Development and Broad Street Principal Investments—have submitted its revised development plans for Transbay Parcel F, to the city of San Francisco.
Located at 542-550 Howard St., the project is being proposed as a mixed-use development at the end of the new Transbay Transit Center. This recent submission marks a year of planning and design efforts with the city.
Development Plans
The revised plan calls for a 61-story, 800-foot tall mixed-use tower featuring 251,000 square feet of Class A office, 170 residential units, a 210-key hotel, 9,000 square feet of retail and 79,000 square feet of shared amenity space. Designed by Pelli Clarke Pelli Architects and HKS Architects, serving as architect of record, the tower will also provide a through-block pedestrian passageway from Howard to Natoma streets, a public elevator connection to the Transbay Transit Center Rooftop Park through a fifth level sky bridge and 10,000 square feet of public open space.
This development is set to become the fourth tallest building in San Francisco, one of only three projects with direct access to the Transbay Transit Center Rooftop Park and the only mixed-use to include office, retail, residential and hotel all in one tower. Parcel F is the last remaining site available for development in downtown.
“Our revised plans for Parcel F are the product of an exceptional collaboration with Planning Department and other city staff, the Transbay Joint Powers Authority, and the local community, which have resulted in what we feel is a significantly improved design,” said Cameron Falconer, senior managing director at Hines, in prepared remarks. “As we near the end of Parcel F’s environmental review, we look forward to continuing our progress and shared vision with the city and our community stakeholders. We are proud to propose this Project as a capstone to the burgeoning neighborhood of Transbay.”
In November, as part of another joint venture, Hines began developing T3 Goose Island, a 270,000-square-foot heavy timber office development in Chicago.
Rendering courtesy of Hines

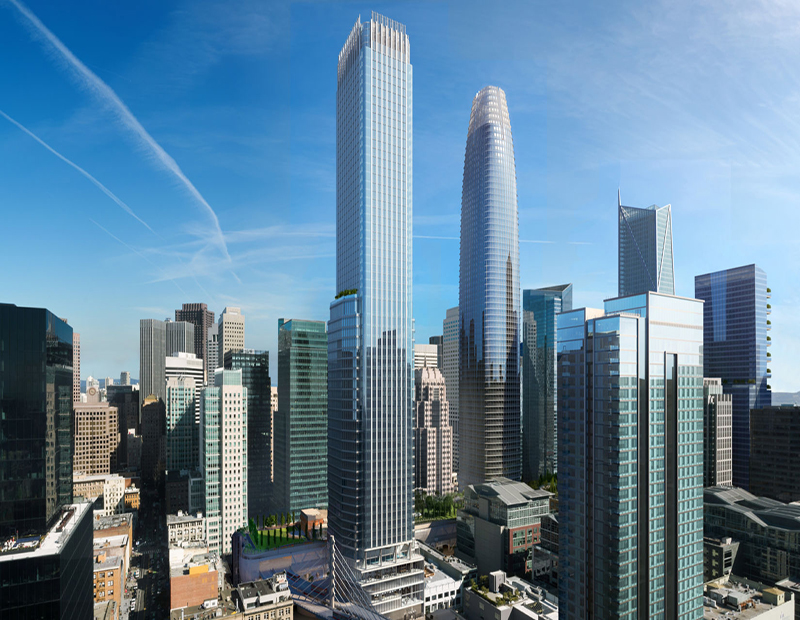

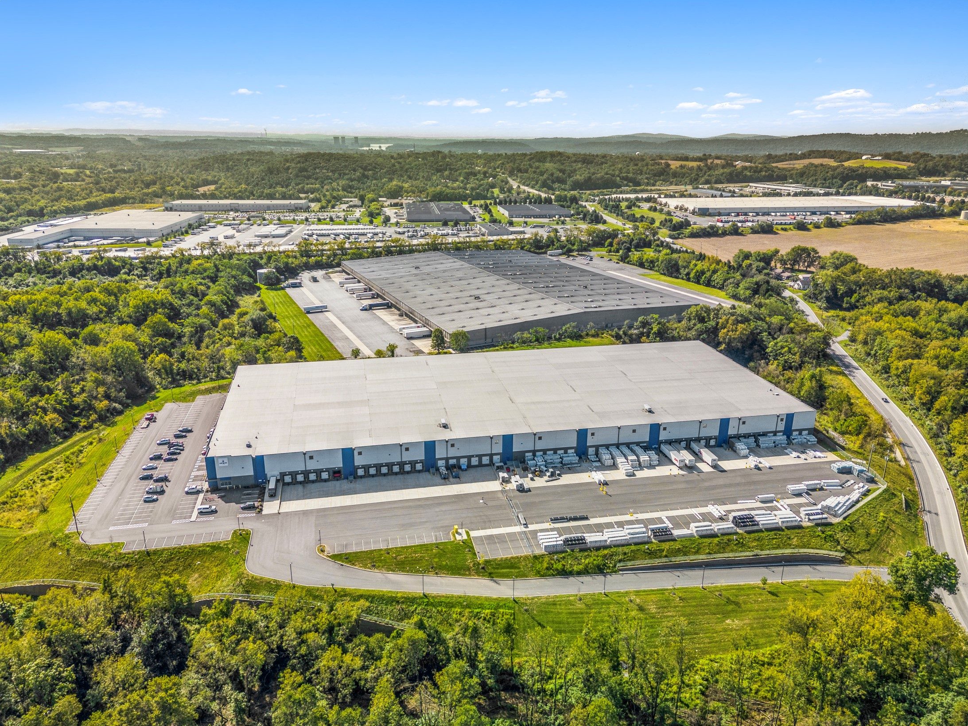
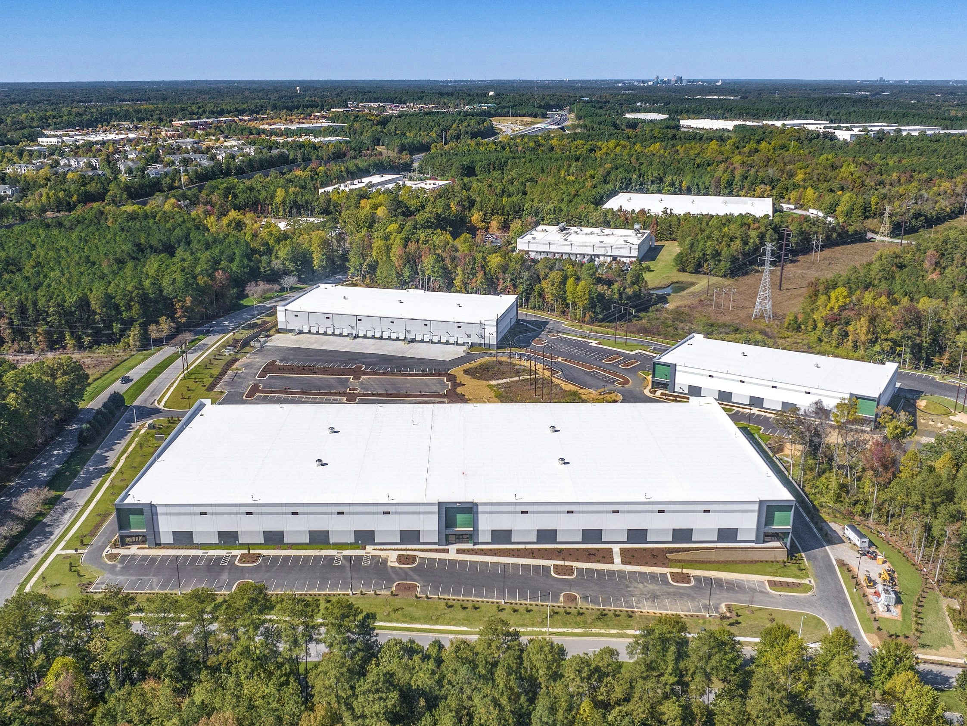
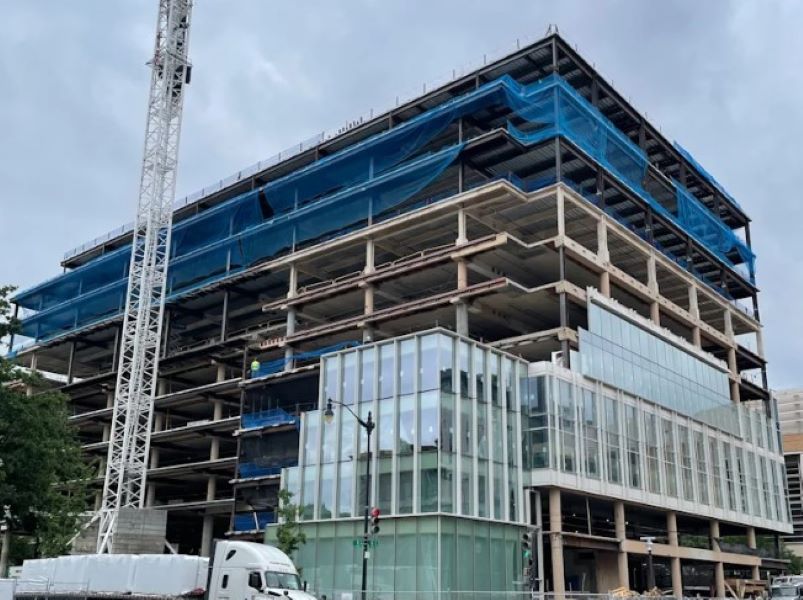
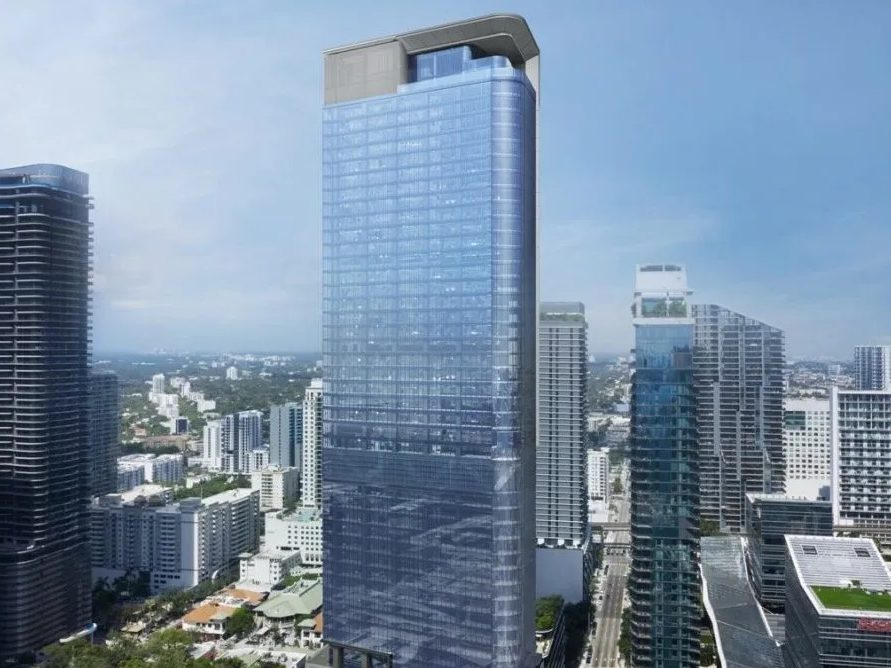
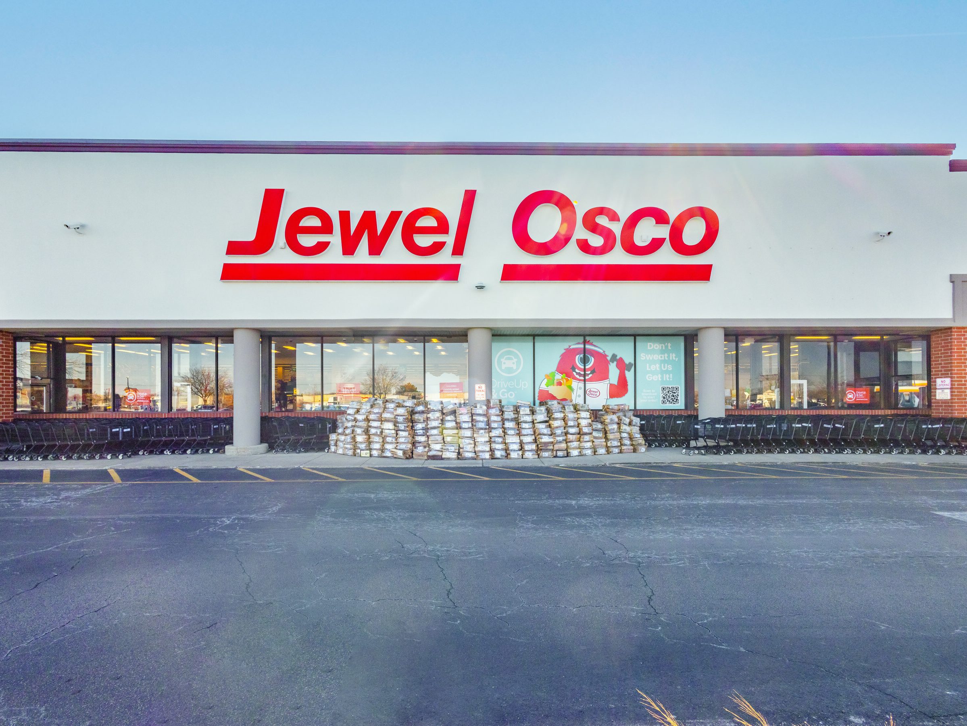
You must be logged in to post a comment.