Why Mixed-Use Developments Are All About the Right Synergies
Which combinations of properties work best today? Two developers weigh in.

Shifting consumer preferences are pushing commercial real estate experts to rethink all asset types’ functionality, resulting in an increasing number of mixed-use developments. But what combo is the most successful today?
With more than two decades of experience in developing and financing affordable housing and commercial mixed-use projects, Monadnock Development COO Frank Dubinsky believes that the right balance between the top spaces that a neighborhood needs and what is financially feasible within that area, is key to a profitable mixed-use development.
Meanwhile—though relatively new to the U.S. market—Satya Guduru, the CEO of Janapriya Upscale USA, believes that it’s imperative for mixed-use destinations to be easily reconfigurable and include service-related businesses.
In this interview with Commercial Property Executive, Dubinsky and Guduru offer their in-depth perspective on the space combinations that work best in mixed-use developments today.
How do you determine the right mix? What types of spaces do CRE tenants expect in 2024?

Guduru: There are many factors that need to be considered when you figure out the mix of CRE product. Demographics in the immediate neighborhood is the primary driver. For commercial, need for products/services for the residents in the neighborhood is also important. Density of the product that you are planning to build is another aspect to consider. For instance, if building retail, how much retail do you have around you? Competitive analysis always helps in determining the product mix.
In terms of residential, the price of the land and demand for single family versus multifamily determines the mix.
Dubinsky: The key is to triangulate the uses that the neighborhood and our residents want with what is financially feasible. With good planning, non-residential uses can both enhance quality of life and financially cross-subsidize our affordable housing projects.
READ ALSO: Managing the Mixed-Use ‘Micro-City’
What would you say are the main challenges when building mixed-use properties today?
Guduru: Firstly, finding land in an area that already has enough residential development around it is the primary challenge. Secondly, getting permits from the city/county for large developments is a challenge. We need to build the right relationships with city officials to understand the needs and goals of the city and, if necessary, tweak our plans to accommodate them.
Dubinsky: Today, the challenges are related to mixing ‘maker’ uses with residential space. It’s not feasible to mix something like a cabinet maker with apartments without great expense to ensure that noise and air quality aren’t an issue.
Are there any particular trends in mixed-use development? What type of space combinations work best?
Guduru: The trends are more geared towards the work from home/work remote culture. So, more service-related business for retail, shared/flexible office spaces that can be configured/customized per needs of the end user for offices, and more amenities that are catering to needs of Gen Z for multifamily.
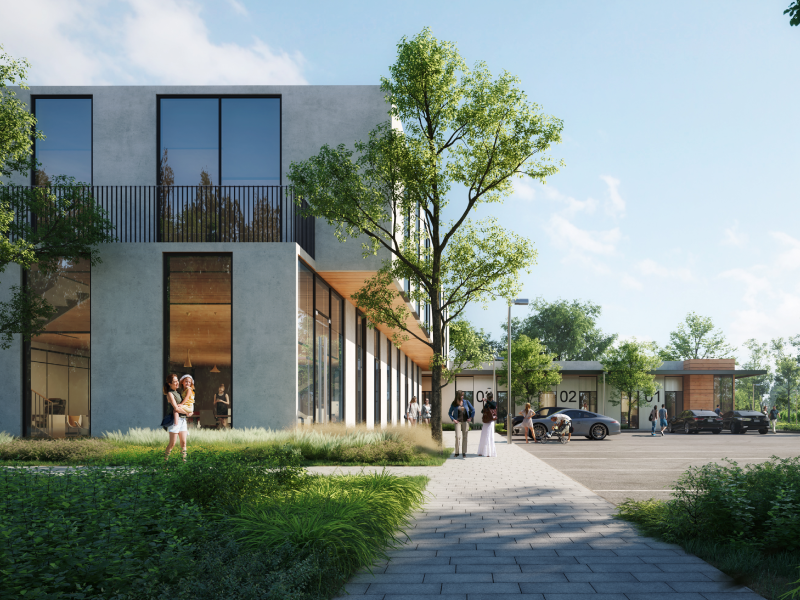
How do you expect mixed-use developments to evolve in response to changing societal and economic trends?
Guduru: Mixed-use developments will be all about synergies coming out of coworking, healthy dining options, walking/jogging trails, workout facilities/gyms, if we can accommodate a pickle ball court or two. They will all revolve around these aspects that help bring a work-life balance, that would help reduce time in traffic and improve quality of life. So, life, work and play in one place to improve quality would be the theme.
Dubinsky: There have been many adaptations to mixed-use developments in recent years as societal and economic trends are ever evolving. With the rise of remote work, mixed-use developments are continuing to offer more flexible office spaces and coworking areas within residential complexes. These buildings may also adopt more flexible design principles and sustainability practices as the built world requirements and regulations continue to change.
As technology continues to advance and develop, mixed-use developments may begin to adapt smart building systems and digital platforms to enhance efficiency, convenience and security. Additionally, traditional retail spaces may be replaced by non-traditional uses such as experiential retail concepts or entertainment venues.
READ ALSO: ULI Special Report—What’s Ahead for CBDs
What’s your experience with mixed-use development projects until now?
Dubinsky: Many of our affordable and market-rate residential developments have other uses mixed in. Often, neighborhood amenities or larger format retail, community space and parking are integral parts of our projects, knitting them into the fabric of existing neighborhoods and providing needed services to residents.
Are there any unique features you’ve incorporated into your mixed-use developments recently?
Dubinsky: At our One Flushing project in Flushing, Queens, we built over 25,000 square feet of ground-floor commercial space for local businesses. We built spaces as small as 300 square feet based on feedback received from local businesses.
Most recently, our new headquarters at 300 Huntington St. in Gowanus, Brooklyn, is an all-electric building—one of the first in New York City. In addition to energy recovery ventilation and a green roof, the building will be a primary gateway to the Gowanus public waterfront park, designed by SCAPE Landscape Architecture. The esplanade park boasts a climate-resilient design to help mitigate the effects of stormwater runoff, overflow and flooding due to climate change, as well as native water-tolerant plantings, terraced to soften the edge condition.
Tell us more about your new headquarters building and the other businesses you’ll share the property with.
Dubinsky: As the home of our new headquarters, 300 Huntington is a different kind of mixed-use project for us. The neighborhood is a place full of character which comes from an interesting mix of industrial, light industrial, commercial and residential uses, and we wanted to maintain that character with our tenant mix. While the building serves as a great office space for the Monadnock family of companies, we also reserved space for light industrial users who are in the neighborhood.
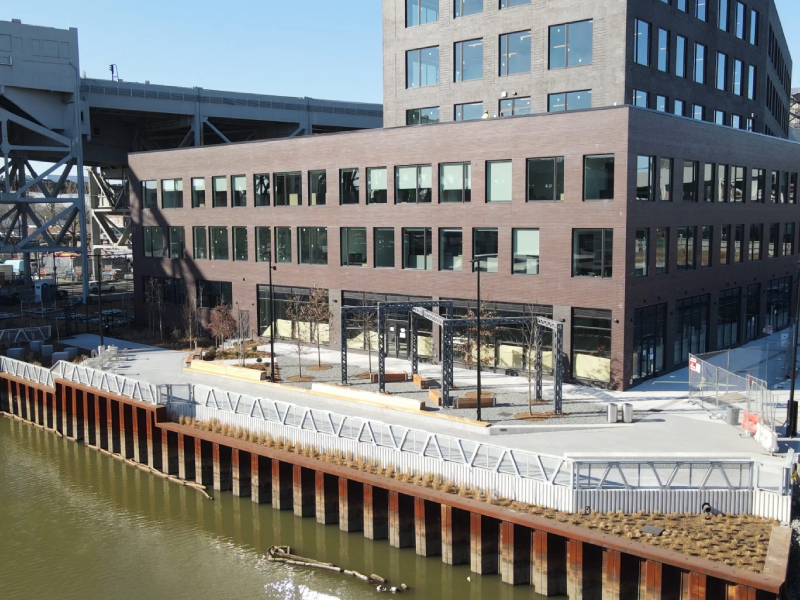
We know it’s challenging for small companies to find high-quality light industrial space. Most options in South Brooklyn have inefficient layouts or are too far south to be convenient for employees and clients. 300 Huntington is conveniently located in between Carroll Gardens and Park Slope—two vibrant and affluent neighborhoods—and largely caters to those seeking convenient access to Brooklyn and Manhattan, with transportation options including the F and G trains, multiple bus routes such as the B57 and B61, the Hugh Carey Tunnel, and several Citi Bike stations within a square mile.
300 Huntington is among the latest ground-up, mixed-use buildings in Gowanus/Carroll Gardens. Besides rezoning, what other factors helped you bring this project to life?
Dubinsky: I think that a number of factors catalyzed the development of 300 Huntington. First, the larger Gowanus Rezoning is bringing many thousands of new residents to the neighborhood. With this influx comes demand for other kinds of uses. While Monadnock has been in Gowanus for almost 50 years, we now see increasing demand for commercial uses—office, entertainment, services—where that was once limited.
Secondly, the ongoing environmental cleanup of the neighborhood is allowing for this development to occur, with the help of the vast financial support from both the EPA and NYC’s Department of Environmental Protection. 300 Huntington epitomizes the challenges and opportunities of developing in Gowanus. The site is on the Gowanus Canal and almost directly under the Smith/9th Street subway stop. Coordinating the development with EPA, NYS DEC, MTA and other agencies is definitely complicated. However, being adjacent to the subway and a primary gateway to the Gowanus public waterfront park is well worth it!

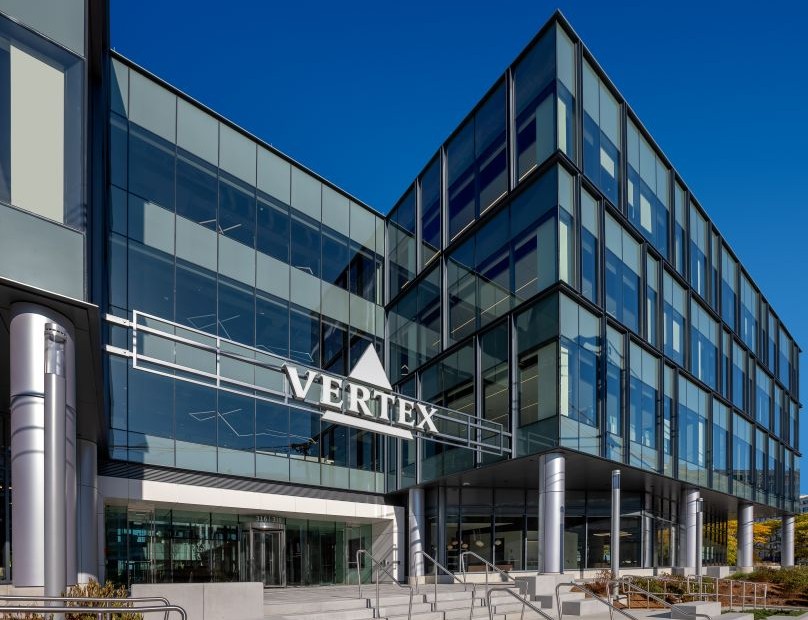

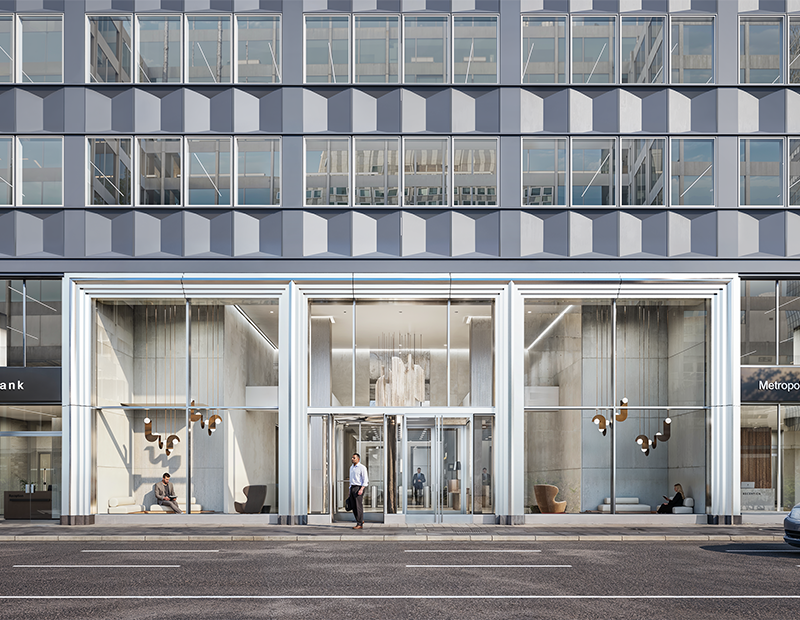
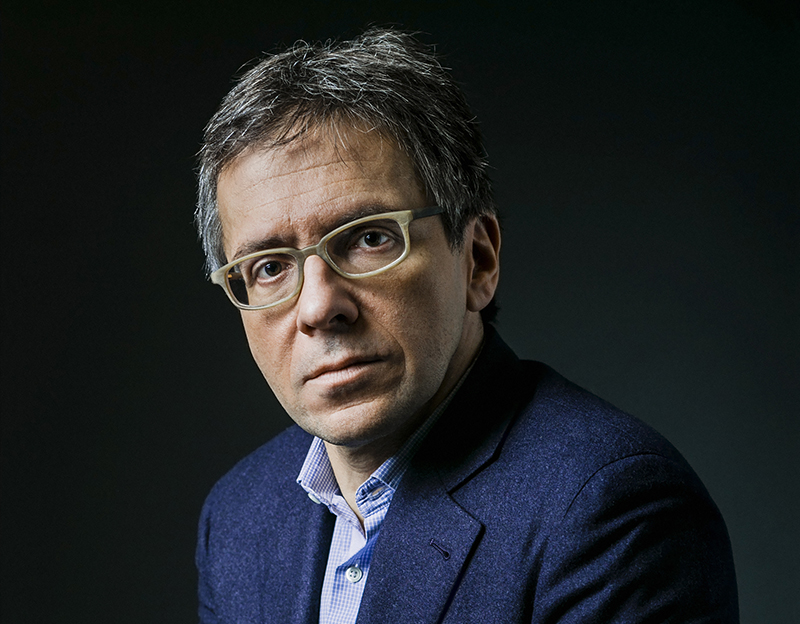
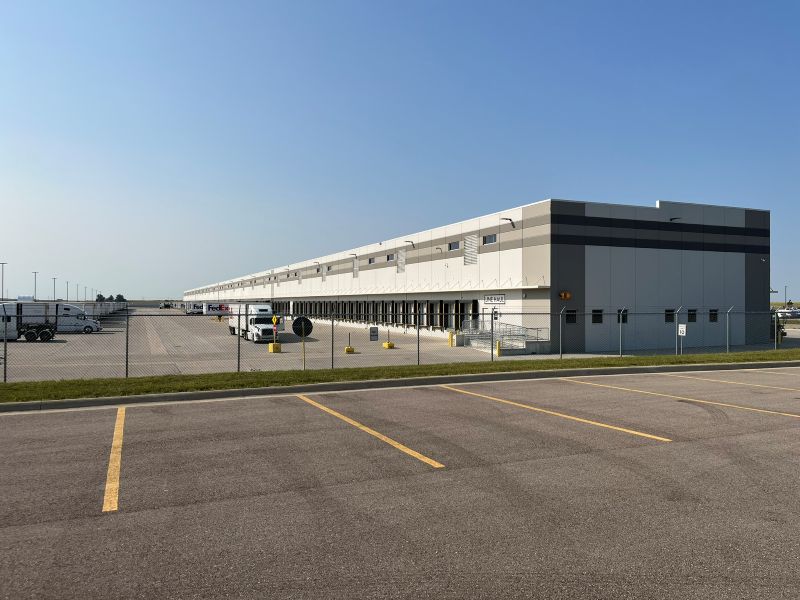
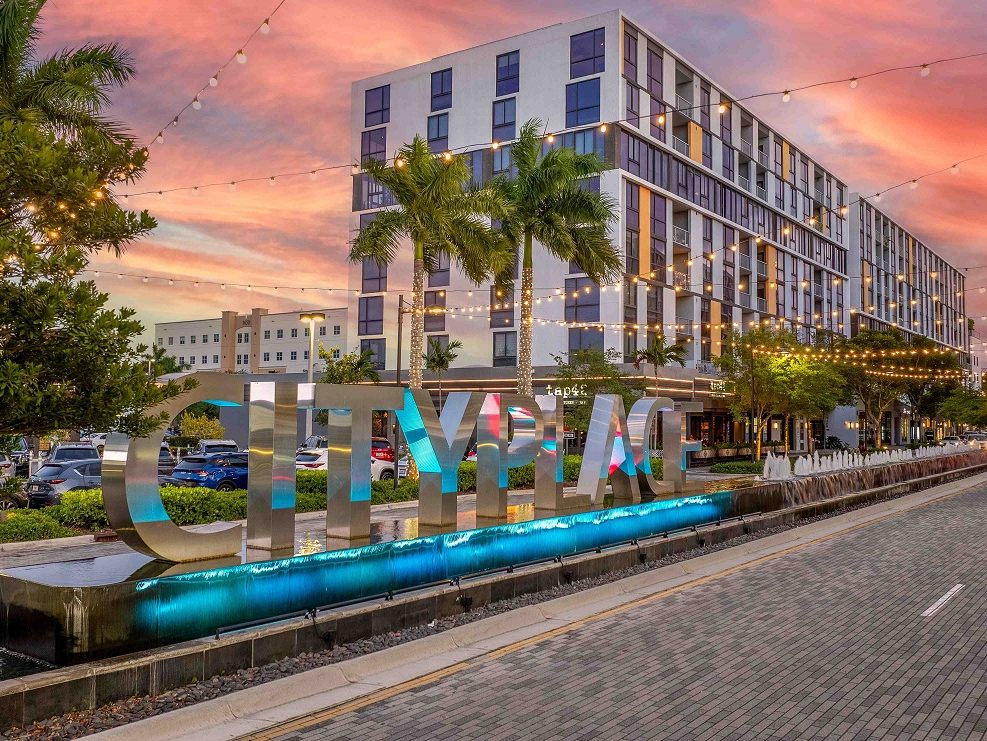
You must be logged in to post a comment.