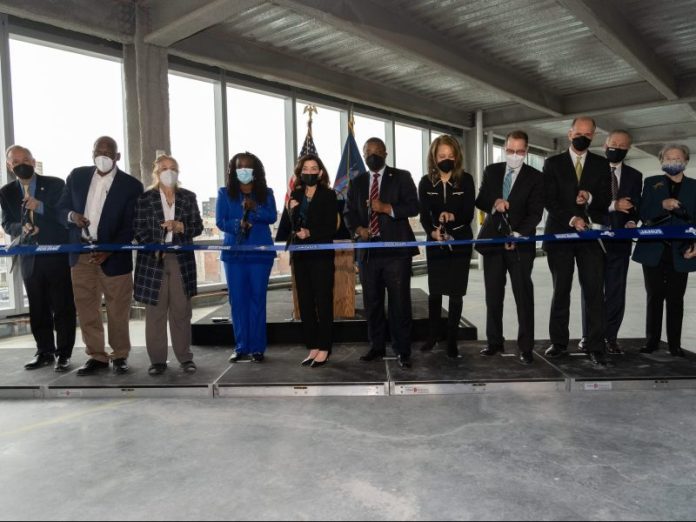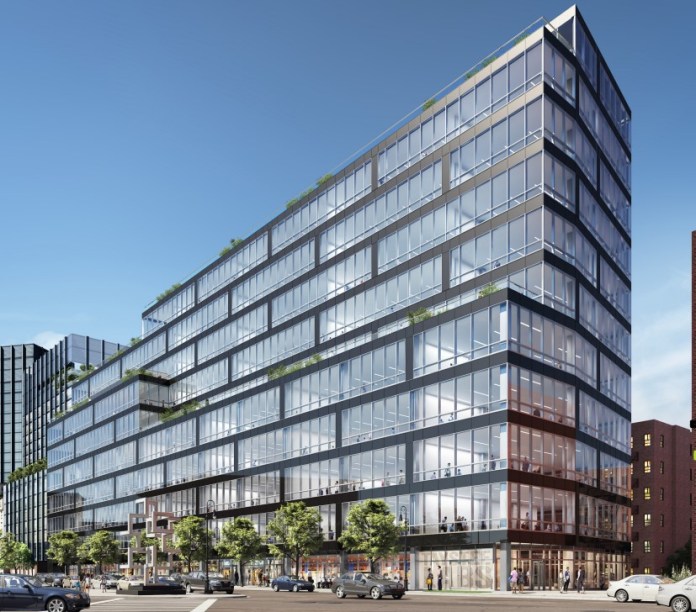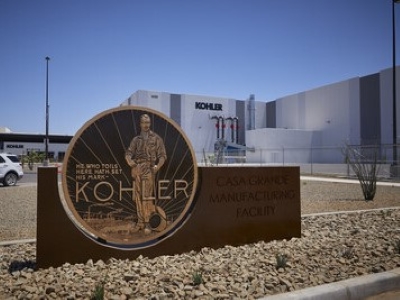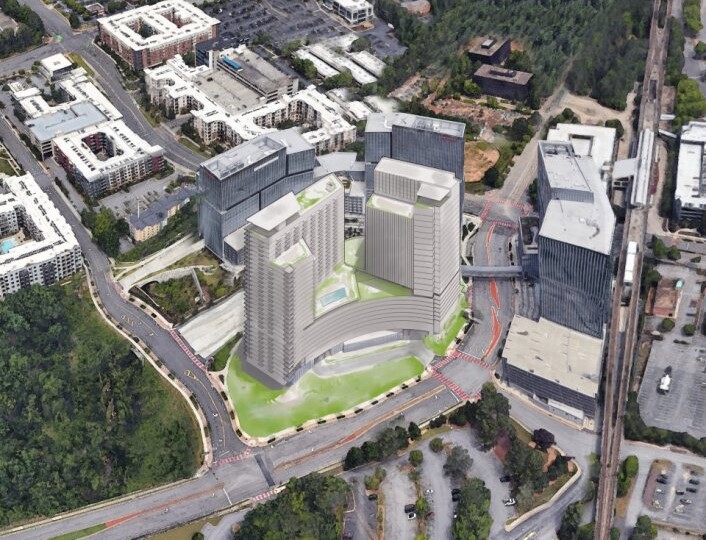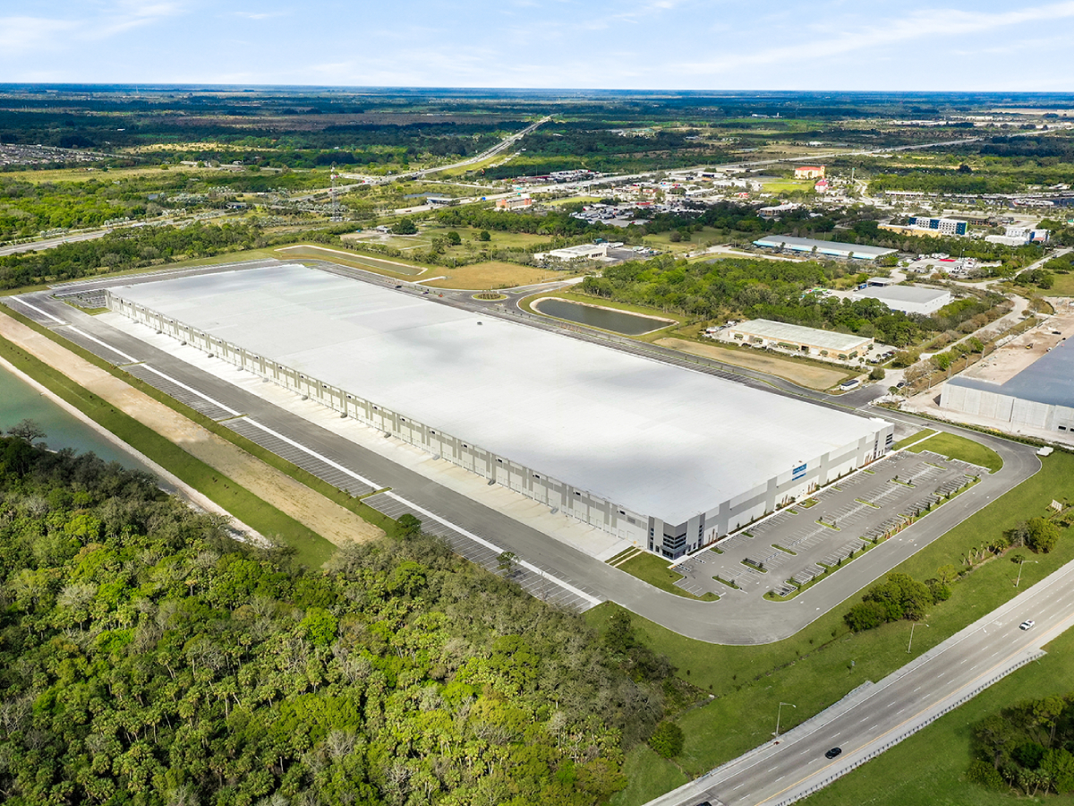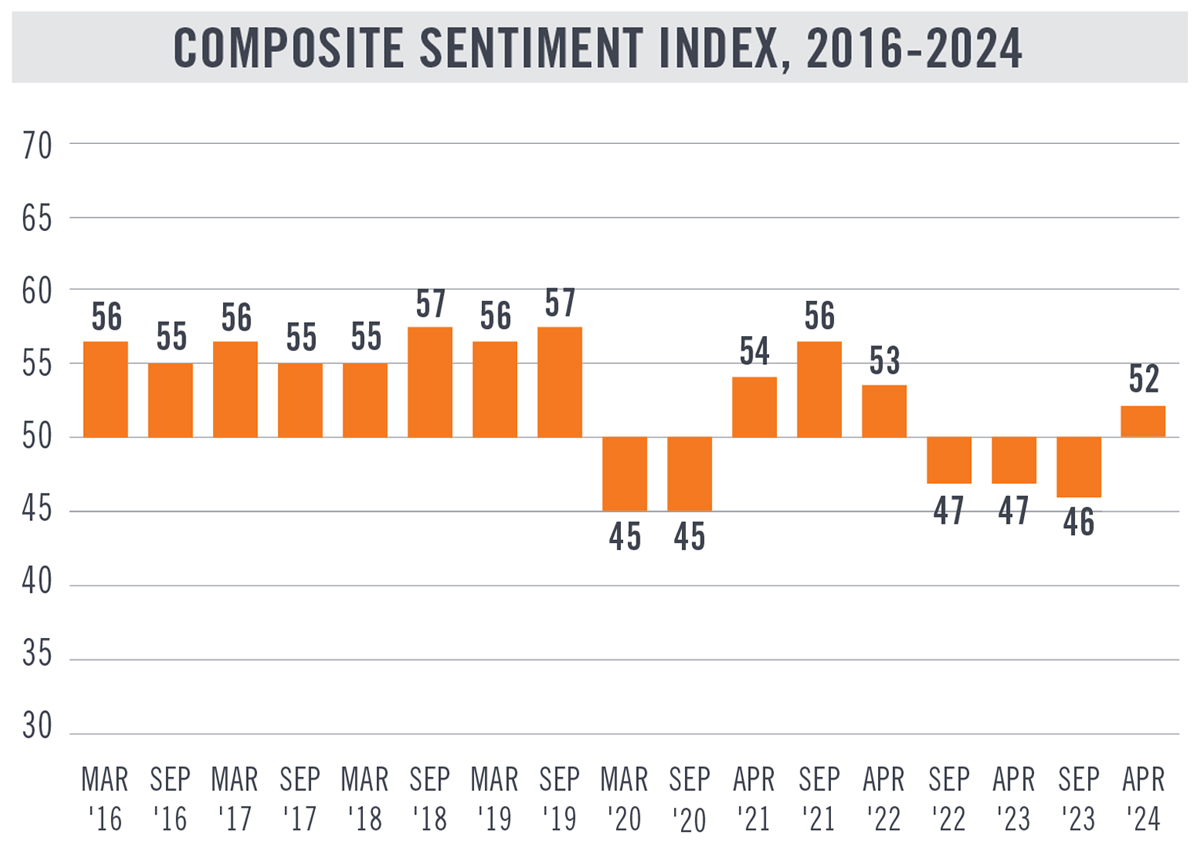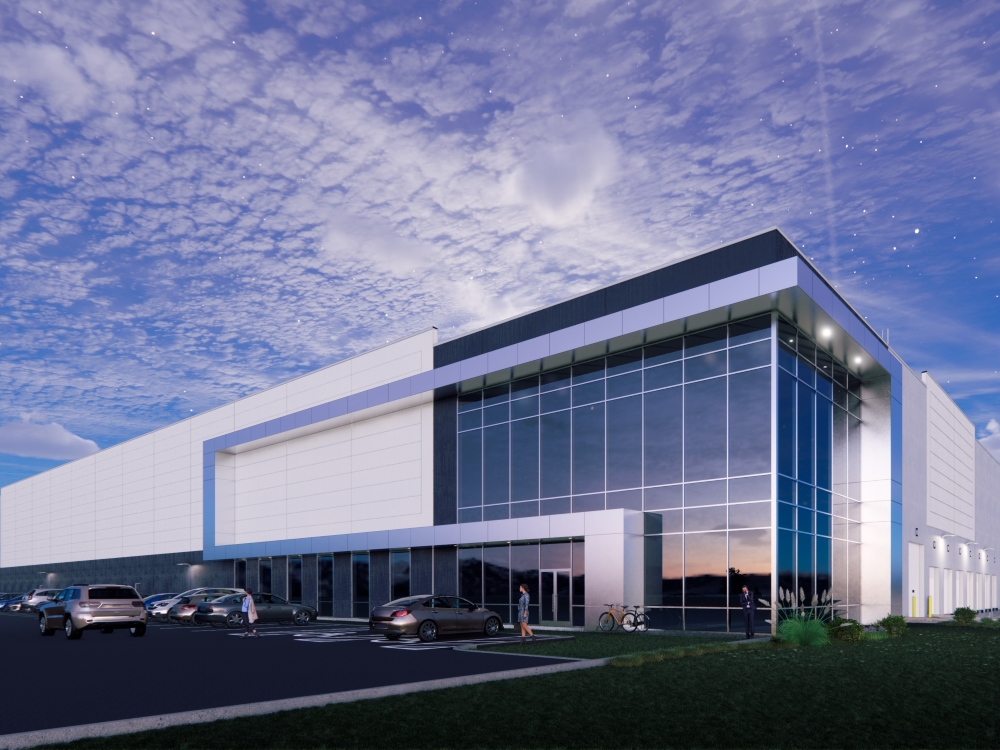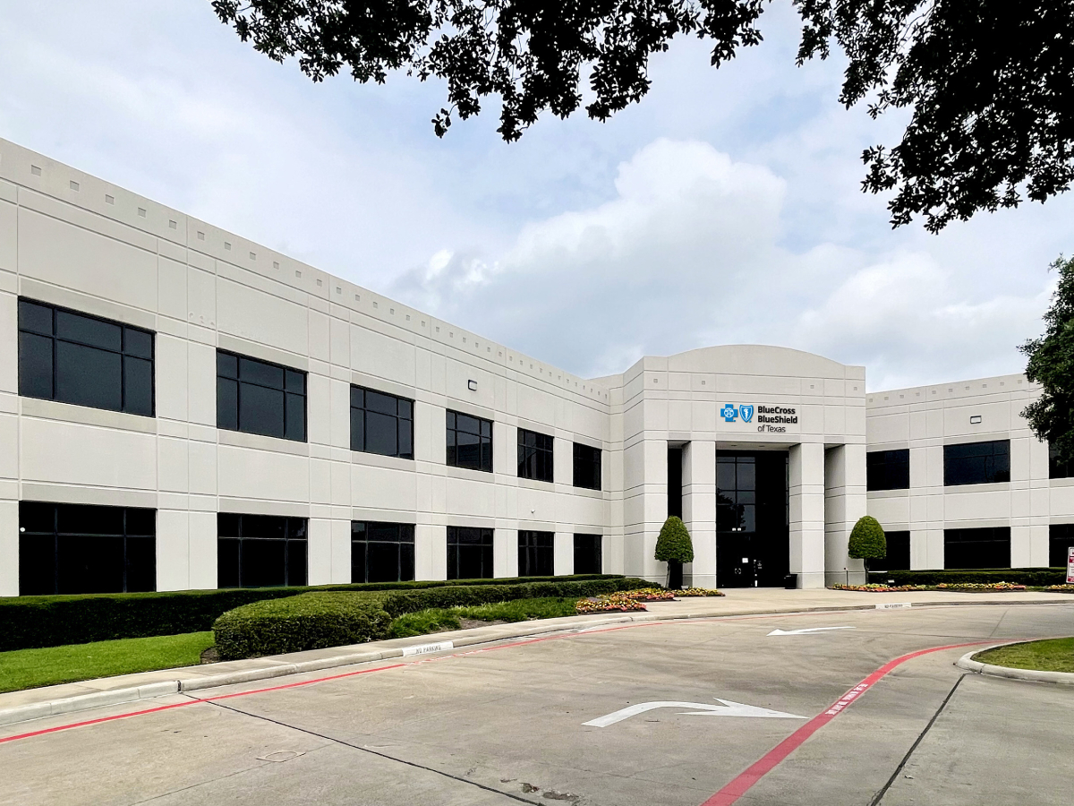Janus Property Co. Opens $700M Harlem Life Science Building
The property adds 350,000 square feet of mixed-use space to the burgeoning neighborhood.
The onetime site of a bakery is now a $700 million sign of New York City’s emerging life science market. Construction is complete on the Taystee Lab Building, a 350,000-square-foot mixed-use project in Manhattan’s West Harlem neighborhood. Developed by a joint venture between Janus Property Co. and JP Morgan Asset Management, the Class A property rises on the former location of the Taystee Bakery.
The New York City Regional Economic Development Council identified the project as a priority and offered a $10 million Empire State Development grant. Signature Bank also provided a $20 million loan.
The developer broke ground on the project, intended for life science, commercial, innovative manufacturing education and retail tenants, in May of 2019, after acquiring the development site in 2001 and investing nearly $350 million into the demolition of the former building. The new development provides the required infrastructure for life science labs and innovation companies.
The development also includes 20,000 square feet of outdoor space, as well as 20,000 square feet of retail space and two lobbies. The 11-story Taystee Lab Building is also LEED Silver certified, with its floor plates ranging from 14,765 to 36,277 square feet, according to CommercialEdge data.
Located at 450 W. 126th St., the life science building is less than half a mile northwest of the Apollo Theater and less than a mile in the same direction from The Studio Museum in Harlem. The City College of New York is also less than a mile north of the development, while Columbia University is less than half a mile south. Several transport, retail, dining and entertainment options are also available within a 1-mile radius.
A life science boom in NYC
Taystee Lab Building is part of Janus Property Co.’s Manhattanville Factory District, with more than 1 million square feet of master-planned projects comprising a mix of commercial and community buildings in an extensive outdoor campus.
The Manhattanville Factory District includes a multi-building campus located from W. 125th St. to W. 128th St. and offers ready access to Mt. Sinai Morningside and Columbia University Medical Center. Five buildings totaling 700,000 rentable square feet are already complete. These buildings include the Sweets Building, the Malt House and the Mink Building, which have life science, arts, culture, commercial and retail tenants.
Last year, the former administration and the New York City Economic Development Corporation announced a plan to invest $1 billion in life sciences over the next 10 years. This investment added $500 million to a previous $500 million plan which was launched by the city in 2016.

