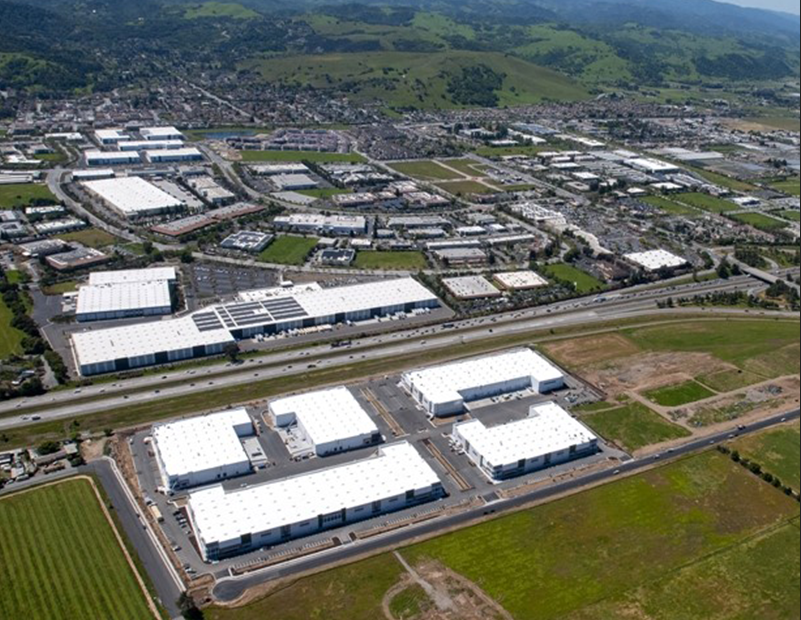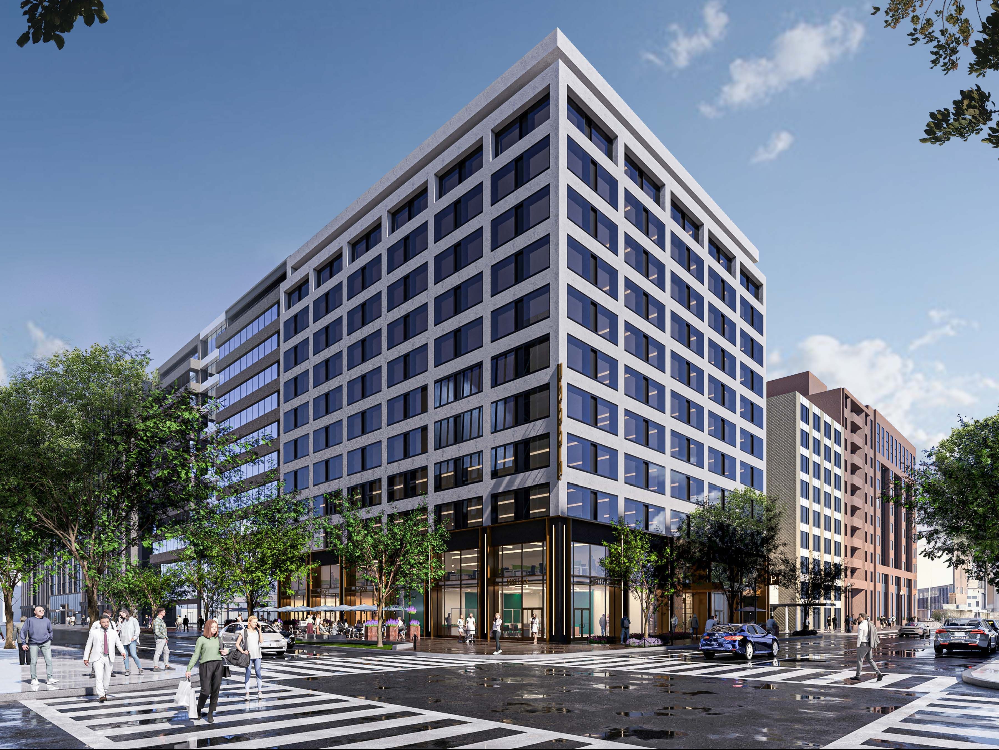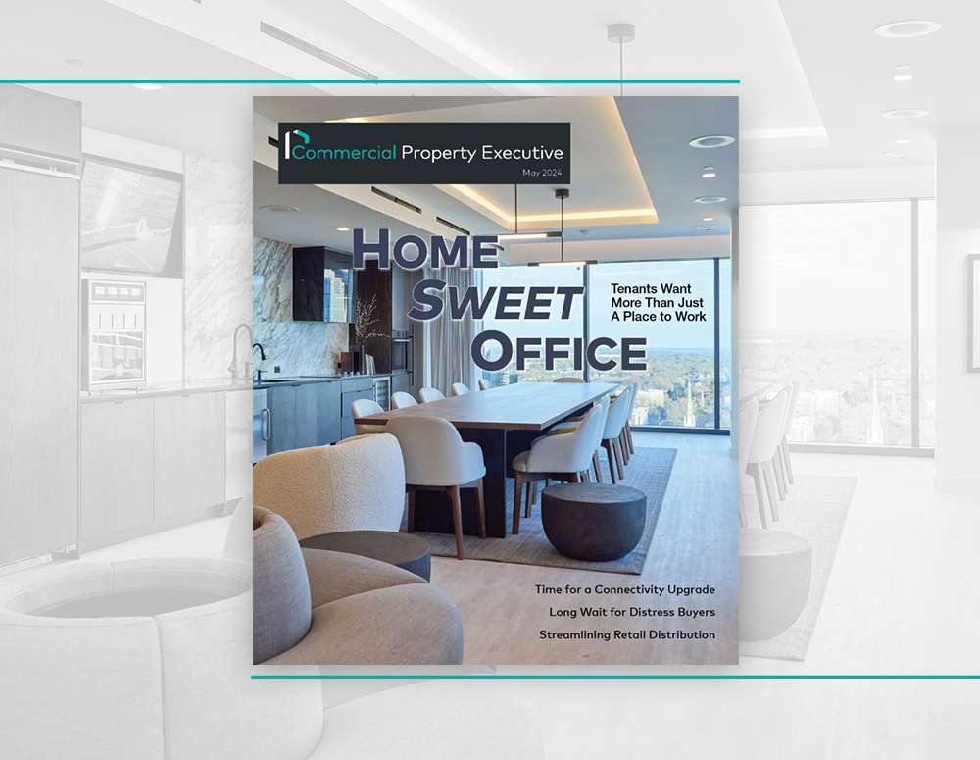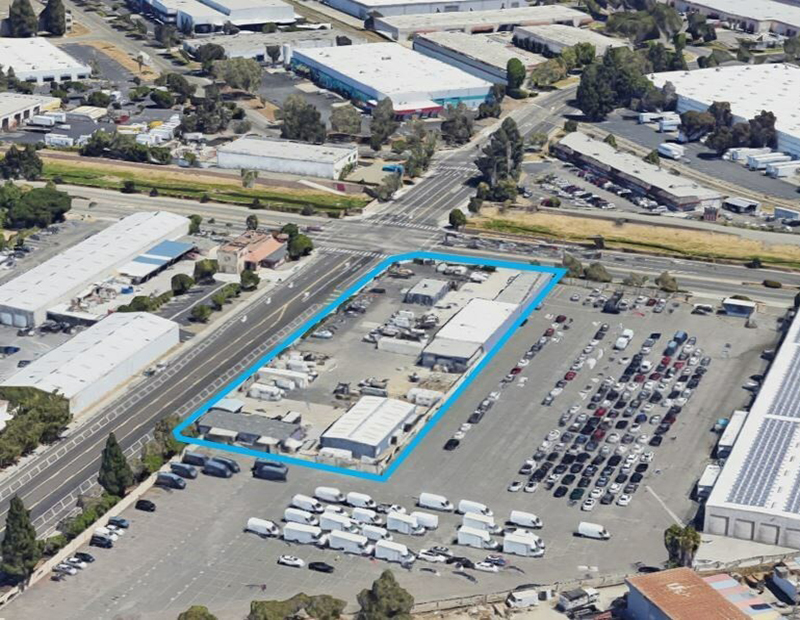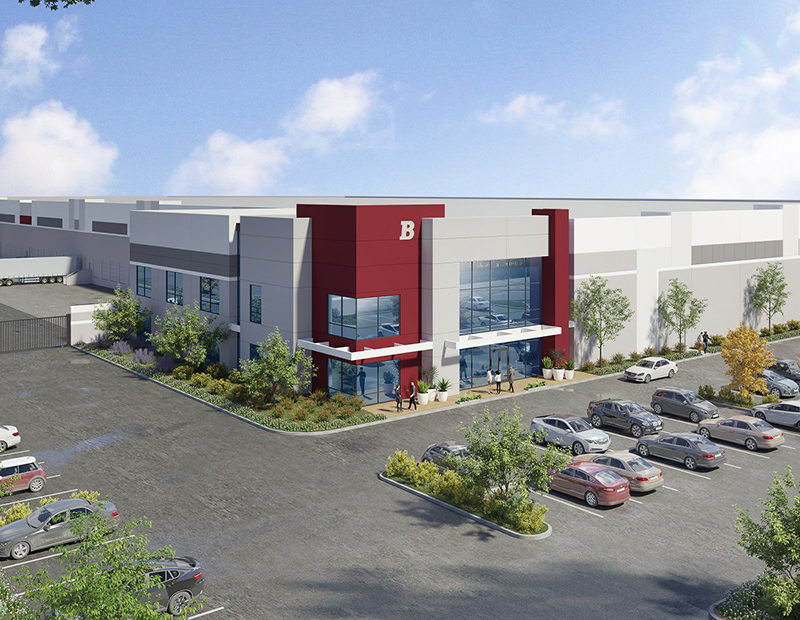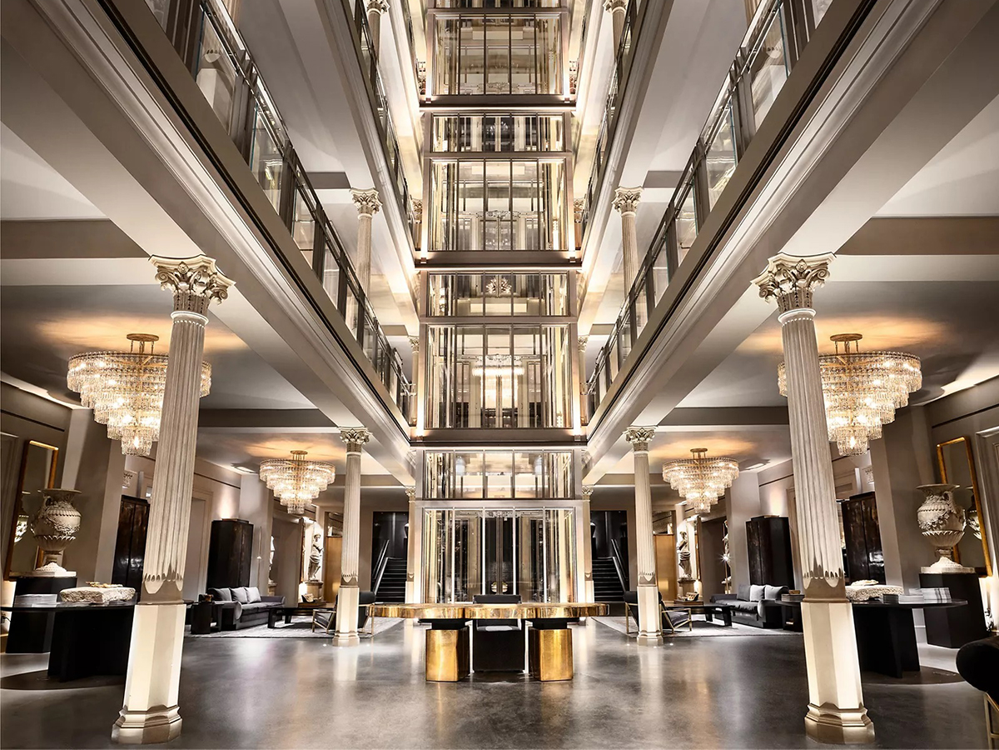Howard Hughes Gets OK to Redevelop Chicago CBD Site
The 51-story trophy office building will be located across the river from Boeing's headquarters.
By Scott Baltic, Contributing Editor
Chicago—The Howard Hughes Corp. has received approval from the Chicago Plan Commission for a 51-story, 1.4 million-square-foot trophy office building to be built at 110 N. Wacker Drive in the city’s CBD. Along with Hughes, the development team comprises Chicago-based developer Riverside Investment & Development, local architecture and interior design firm Goettsch Partners, and leasing agent CBRE.
Hughes and Goettsch highlighted the prominent riverfront location in the West Loop, directly across the Chicago River from Boeing’s striking headquarters building and immediately north of the Lyric Opera building.
“The site’s trapezoidal shape allows us to provide a series of stepped projections on the western façade, enhancing views up and down the river, emphasizing the building’s verticality and providing the building with a distinct identity,” James Goettsch, chairman & CEO of Goettsch Partners, said in a prepared statement. “At street level, almost half of the site is publicly accessible and features a soaring covered riverwalk, supported by a distinctive structural design.”
Asked about the project’s financing, a Hughes spokesperson noted that the corporation is a $7 billion enterprise value company with low leverage and $665.5 million of cash on hand as of the end of 2016. Further, she told Commercial Property Executive, Hughes has over the last six years closed more than $3 billion of financings to fund development and other corporate purposes.
In addition, the entire property already is wholly owned by a Hughes affiliate. The 0.98-acre site is occupied by a 1956-vintage, 6-story Class B building that serves as the headquarters for General Growth Properties. A GGP spokesperson told CPE that the company has not yet finalized its relocation plans.
The tower will be wrapped in a high-performance, aluminum-and-glass curtain wall and will feature such first-class amenities as retail and dining options, a conference center, a fitness facility, state-of-the-art building systems and telecommunications infrastructure, a 40-foot-high lobby, a 45-foot-wide riverwalk, and floor plates varying from 26,000 to 30,000 rentable square feet.
The new 110 N. Wacker Drive reportedly will take about two and a half years to build. A construction start date has not been finalized.
Images courtesy of Howard Hughes Corp.

