How an Old Louisiana Schoolhouse Became a Coworking Hub
Behind the scenes of a boutique conversion project, with Formwork Development's David Hecht and Studio BKA's Kim Payne Allen.
Tucked away on the walkable streets of Gretna, La., across the Mississippi River from New Orleans, a century-old schoolhouse was recently brought back to life. The 20,000-square-foot building that once echoed with children’s footsteps, now hums with the creative energy of small businesses and entrepreneurs that call the coworking space at Primary Workspace home.
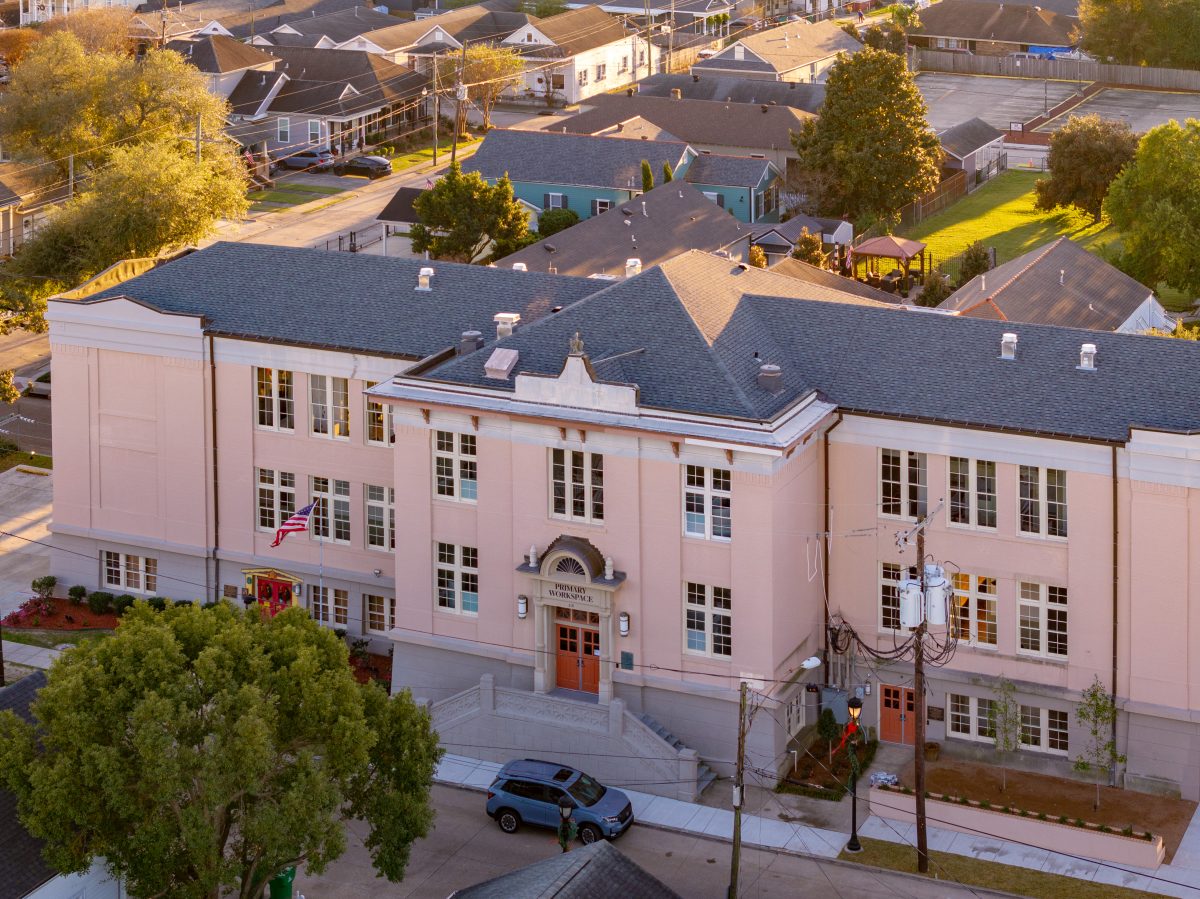
Formwork Development and Jefferson Facilities Inc., together with Studio BKA and Perrier Esquerré Contractors, successfully blended past and present at the 1911-built property that served as Gretna’s first primary school. Apart from coworking, the building also includes retail space and has the German Cultural Museum as long-time tenant.
But the redevelopment’s main component is the 13,500-square-foot flexible workplace with open and dedicated desks, hot desks and private offices, as well as meeting rooms and a two-story event space. Nonprofits, a construction company, a tech company and a political consultant are among its first members.
With its preserved pine floor and modern amenities, the space challenges the notion that work environments must be brand new to feel fresh. Instead, it showcases the city’s local character while catering to the needs of modern workers.
In this interview, we asked Formwork Founder & Principal David Hecht and Studio BKA Co-Founder & Design Director Kim Payne Allen to take us behind the scenes of a historic landmark revitalization.
READ ALSO: Gensler’s Co-CEO on the Workplace of the Future
How did Primary Workspace come to be? What sparked your interest for this conversion?

Hecht: Gretna Primary School is owned by Jefferson Parish and had been vacant for 50 years. More recently, the city of Gretna and the parish have done an incredible job reinvesting in historic downtown Gretna to create one of the true walkable mixed-use communities in suburban New Orleans. Despite this success, the parish had struggled to put the primary school back into commerce.
Formwork Development approached the city with the concept of a coworking-anchored redevelopment. We crafted a public-private partnership structure that allowed this vision to become a reality.
And how has the local community responded to the project?
Hecht: The building is 114 years old, so it’s very much part of Gretna’s historic fabric. In fact, the mayor’s grandparents went to school there! The local community is thrilled that the building is back in use and wonderfully restored. In addition to coworking, the building serves as an event space and hosts community functions—there are plenty of opportunities for locals to use the property.
What were some challenges you encountered in preserving the original architectural details while upgrading the facilities to appeal to modern workers?
Hecht: The school building has great bones—high ceilings, large windows, wooden floors and a spectacular double-height former auditorium space. We leveraged these assets to create a beautiful and dynamic workspace. To create the scale and density of spaces needed for shared office use, we introduced a second corridor along the back façade, which allowed us to subdivide the original classrooms efficiently.
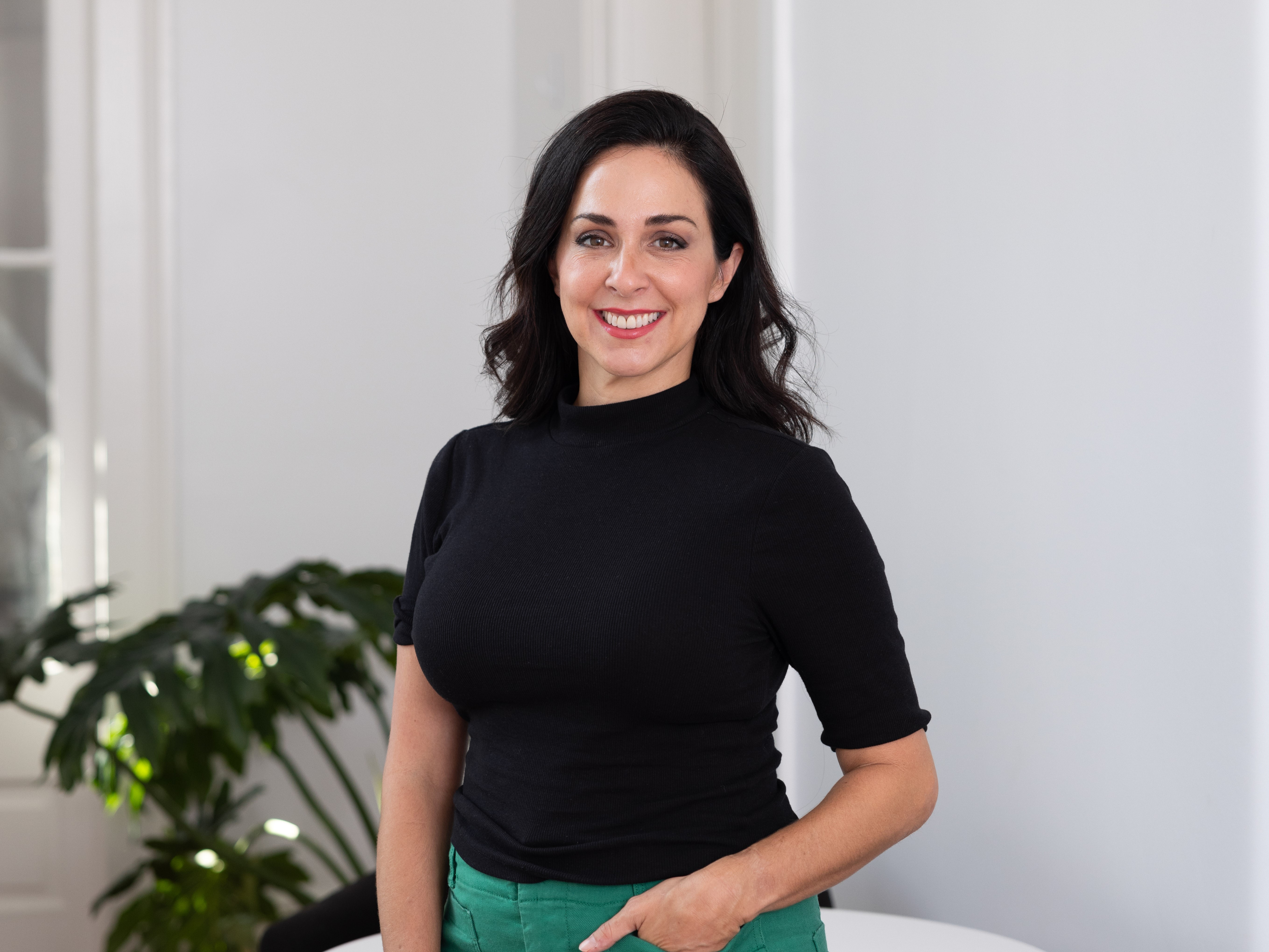
Payne Allen: The original wood windows are 100 years old and have suffered from moisture exposure from all sides—roof leaks, hurricanes, contact with wet bricks. To restore the windows, we removed the sash and sills, grouted in a sloped subsill under sheet metal flashing with a back dam, reinstalled the sill and restored the sash. We also inserted through-wall head flashing to direct any internal moisture back outside.
Another original element was the heart pine flooring. We tried to keep the heart pine flooring throughout, but there were not enough salvageable pieces to cover the entire surface floor area. We supplemented with Golvabia-engineered flooring in a walnut finish. Our strategy included using the heart pine only in the common areas, like the historic corridor and commons lounge.
Bringing electricity to areas where exposed brick was retained was a challenge. We created a thicker baseboard to conceal the conduit and, in limited areas, just let the conduit run exposed.
Also, thermal comfort in historic buildings is always an ongoing challenge in our climate, especially where original windows are retained. We added a new zoned air conditioning system and installed automatic window coverings to help deal with glare and heat gain from all the large expanses of historic glazing.
How did you incorporate sustainability or energy-efficient upgrades into the redesign?
Hecht: Adaptive reuse is inherently energy efficient—we reused this historic building and all of the embodied energy and carbon in its brick, wood and glass. The renovation included the installation of all new heat-pump HVAC systems and a thorough analysis and restoration of the building envelope.
READ ALSO: When Office Meets Hospitality: A Love Story
Were there any inspirations, such as other historic redevelopments or design trends, that influenced the aesthetic of the coworking space?
Payne Allen: Color drenching, which is being used in residential design, inspired the stage concept. We knew we wanted the silhouette of the arch to pop, so we drenched everything behind it to give the eye some contrast. Wallpaper, also used in residential design, was used in a few select areas where we wanted to elevate the space such as the small phone booths and bathrooms.
In a nod to the building’s era of significance, we added subtle Art Deco elements into the wallpaper patterns and tile work in the elevator. The branding followed suit, so the entire identity of the Primary Workspace has a vintage flair to it.
What design elements distinguish Primary Workspace from other coworking spaces in the region and what are some architectural details that have been preserved at the 1911-built schoolhouse?
Hecht: The mail room! We’ve got the best mail room in the region! Jokes aside, the combination of warm materials, historic details and the soaring scale of the spaces makes for a truly unique and serene environment. The restored plaster arch around the proscenium stage in the Commons area is especially noteworthy.
Payne Allen: The Commons is a two-story open space in the heart of the building and can be used as an event space, for multiple smaller meetings, or just for grabbing a coffee or a bit and mingling. There’s a ton of natural lighting and the plaster proscenium arch from the old school auditorium was preserved, which is a great focal point in the large room.
Also, the grand split staircase that students used to enter the building was preserved, as well as the historic corridors, windows, wood floors and door and window casings.
READ ALSO: Office Design Trends: What’s In, What’s Out?
The two-story auditorium is a unique feature for a coworking space. How was it adapted for flexible use while preserving its original roots and charm?
Hecht: The Commons is the shared heart of the Primary Workspace community. The space flexes between a lounge, a conference room—located on the stage, an event space and a meeting room. We’ve given people so many ways to use this incredible space.
Payne Allen: Creating contrast between the new and old helps to identify elements of historic significance. The balconies that flank the common space are made of minimalist glass railings so as not to detract from the remaining historic elements.
We designed for flexibility, having spaces of all different sizes is a great amenity to have for the operators. The meeting spaces feature modern lighting, office furniture, technology and stately historic windows with the great texture of the old brick: You give the gravitas of a Fortune 500 company to the many smaller startups with memberships and they don’t have to worry about cleaning it themselves.
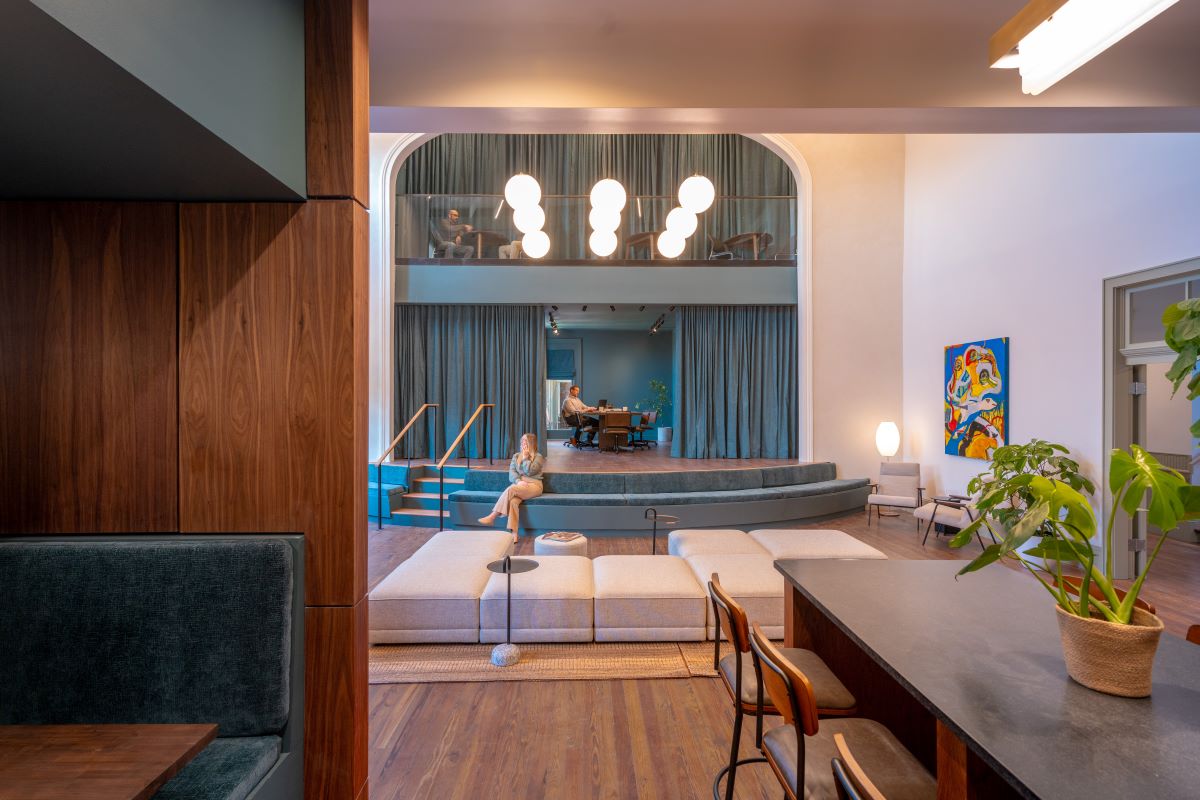
The shift toward smaller, community-driven spaces, is an ongoing trend in coworking. How does the project reflect this?
Hecht: This is a core tenet of the project—people want to work in great spaces closer to their homes, families and amenities. Not everyone wants or needs to be in a central business district. Downtown Gretna is a true live-work-play environment, but at the scale of a small town. It’s a great place to be and a driver of business for Primary Workspace.
What’s next for Primary Workspace? Do you have any plans for an expansion or additional services in the space?
Hecht: We envision Primary Workspace as an anchor in the community. A space that helps generate additional growth and investment in Gretna and supports local entrepreneurs and small businesses in Jefferson Parish. We are just finishing a retail space on the ground floor of the building. Currently, it’s vacant, but we’re working to attract a market or food & beverage tenant that can further contribute to the community.

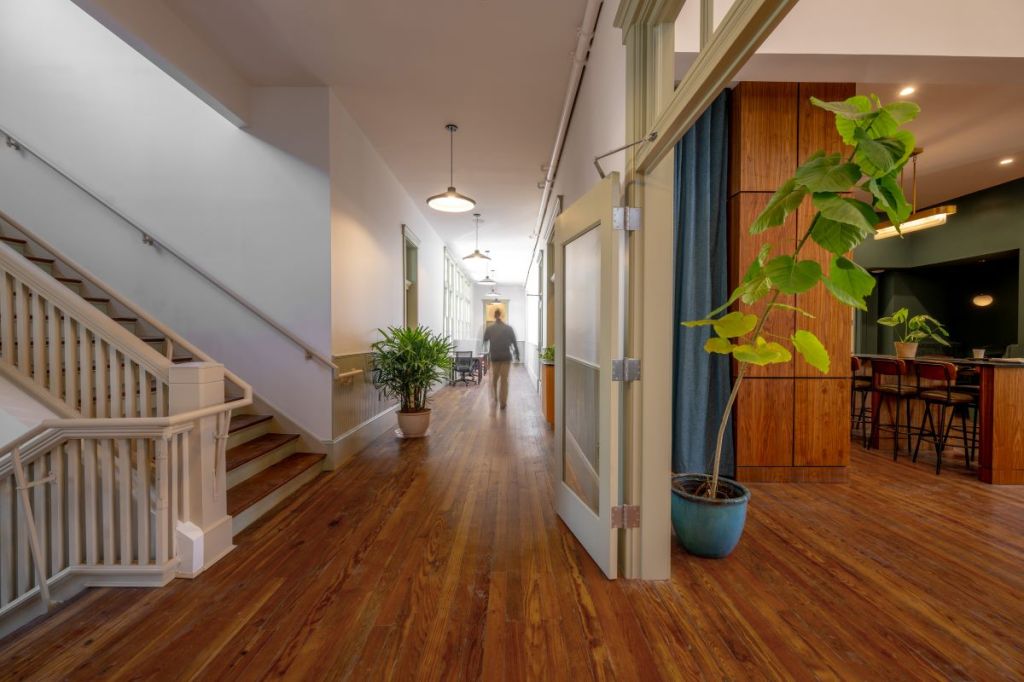
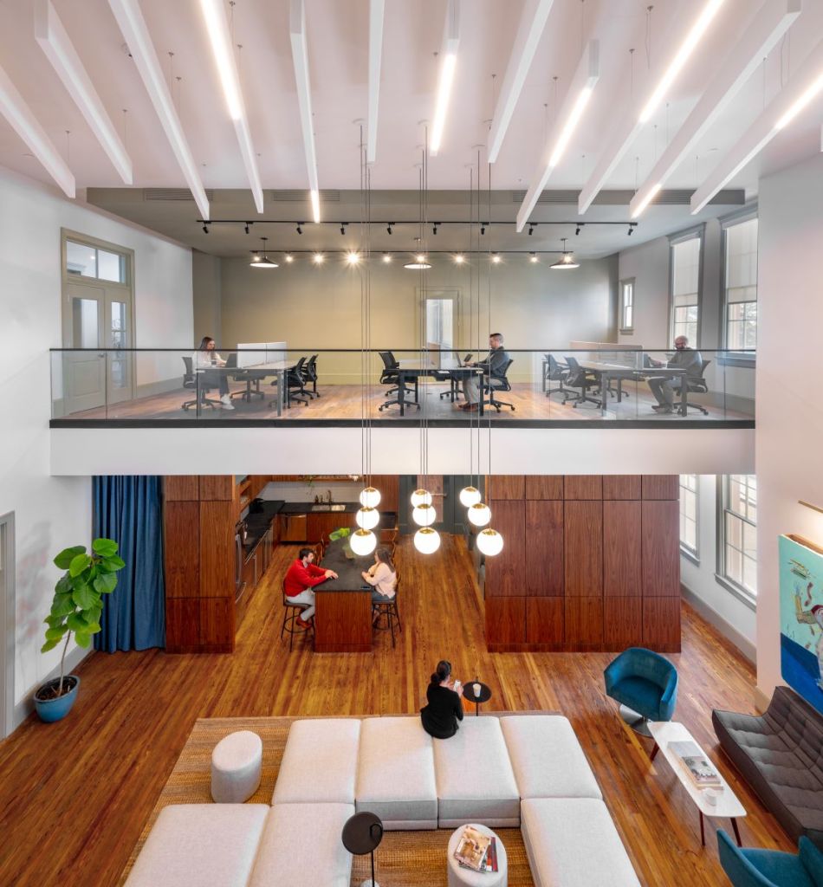
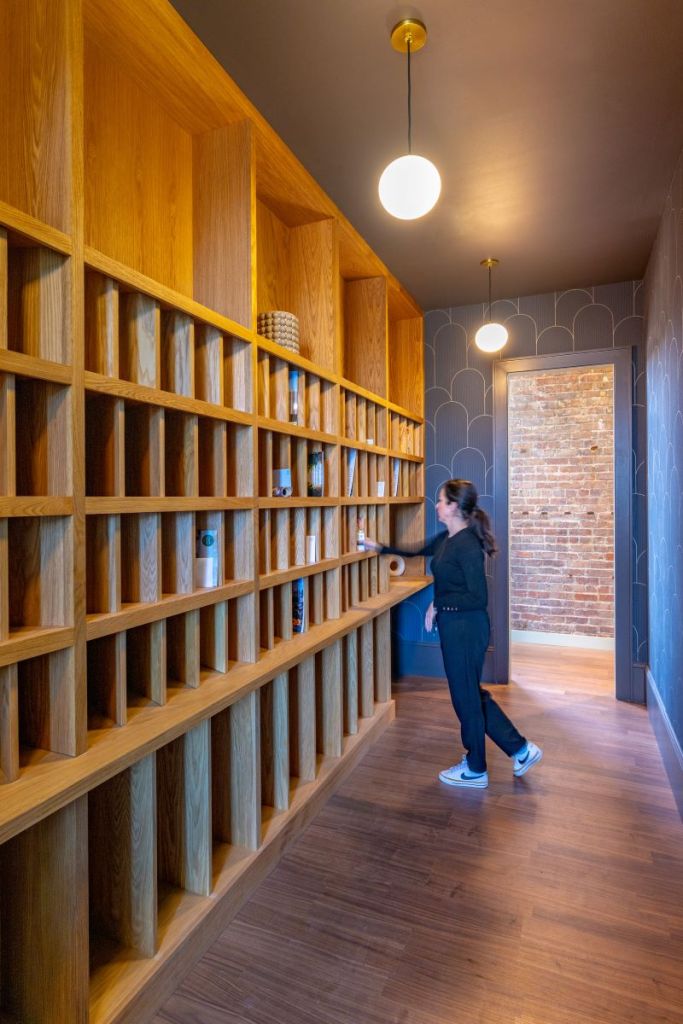
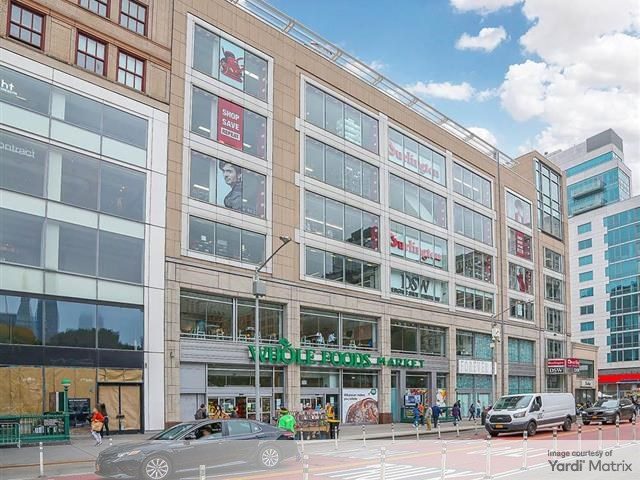
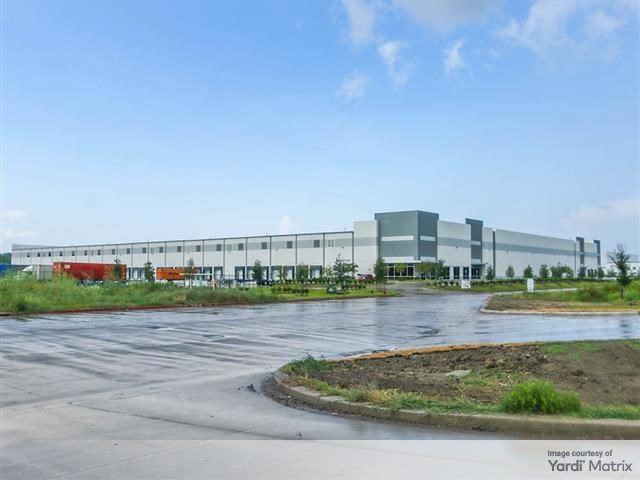
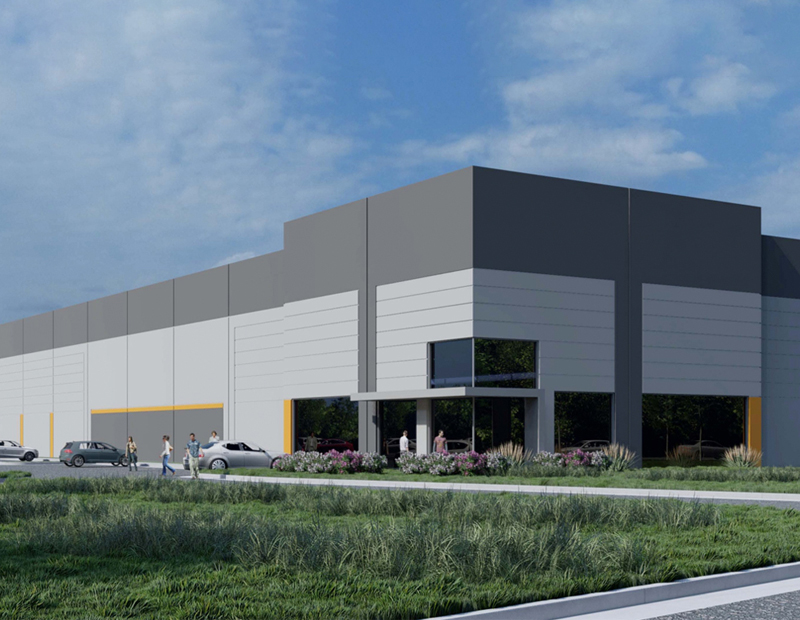


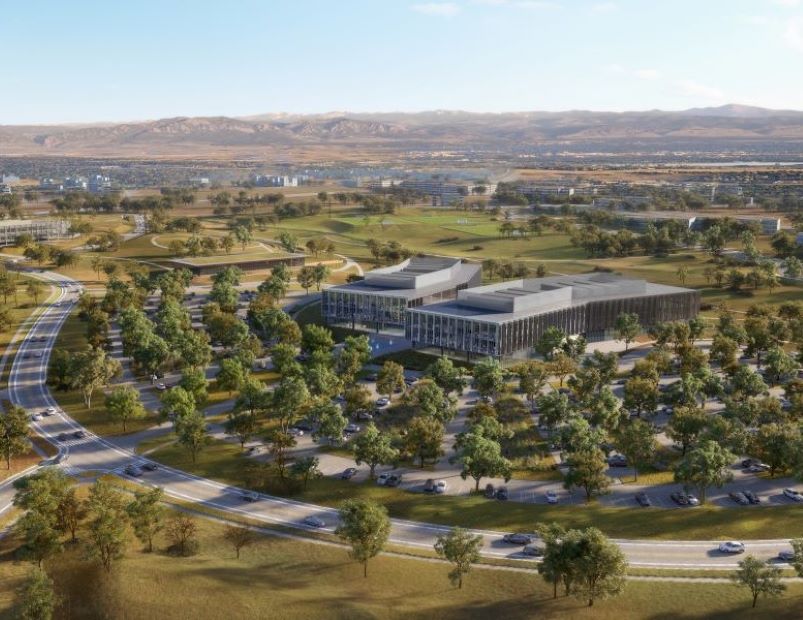
You must be logged in to post a comment.