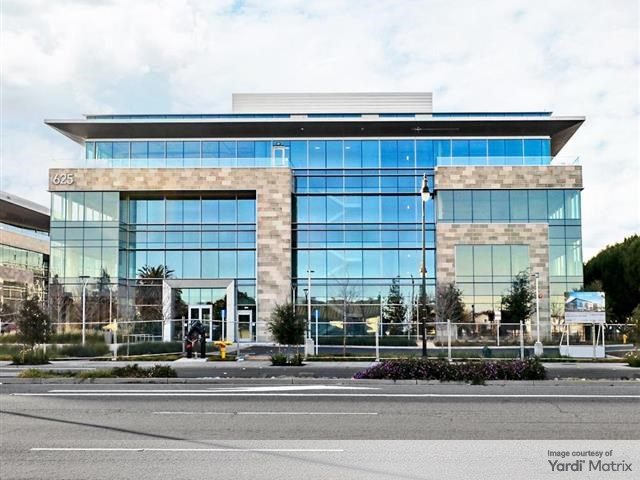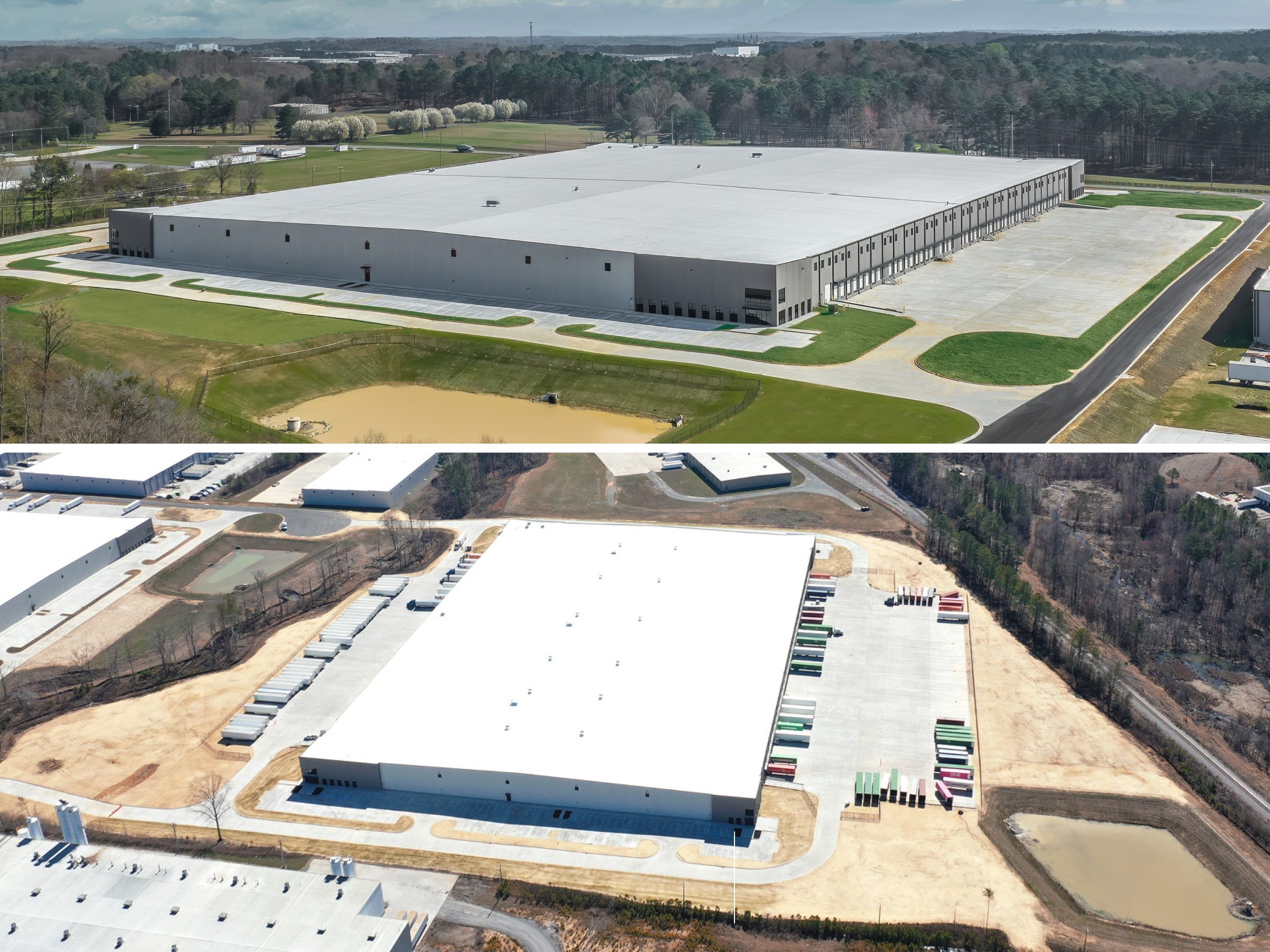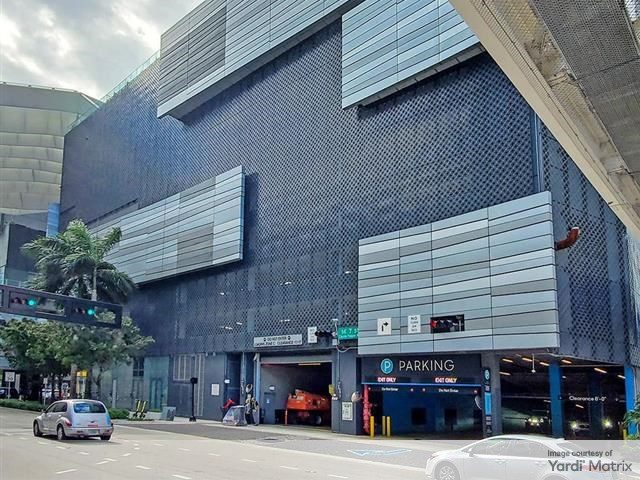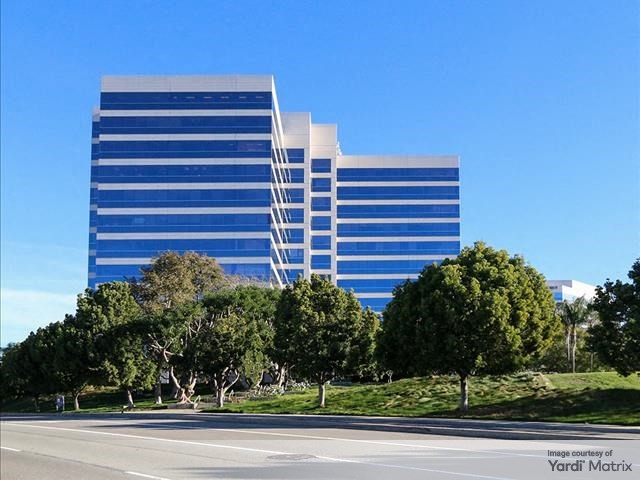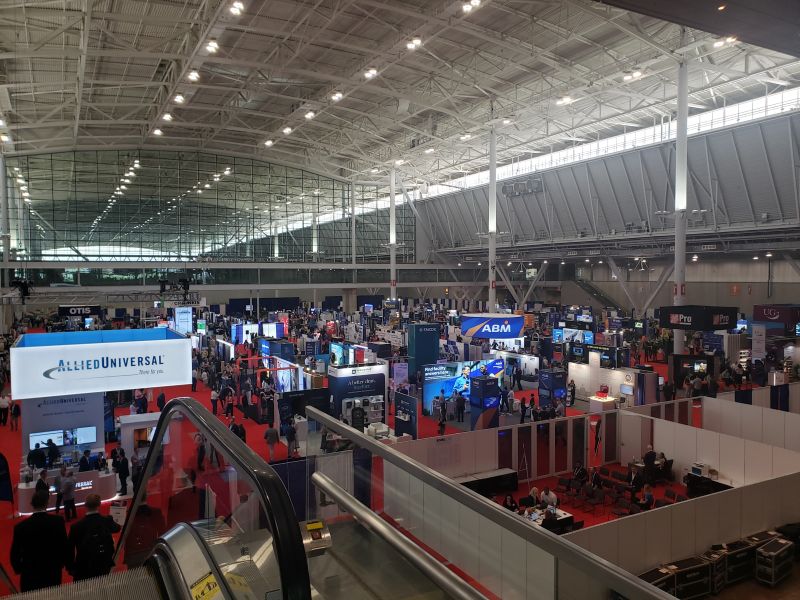GS&P to Design $1B Nashville Yards
The 15-acre redevelopment project will transform The Music City’s urban core. The $1 billion Nashville Yards development will add more than four million square feet of entertainment, retail, office and residential space.
By Laura Calugar
Gresham, Smith and Partners will provide architecture, interior design, structural engineering and master planning services for Nashville Yards, a 15-acre mixed-use development planned for several blocks in Nashville, Tenn. According to The Tennessean, the project also includes 250 multifamily units, a 23-story Hyatt Regency hotel, offices, retail space and an urban park. Southwest Value partnered with Lincoln Property Co. for the $1 billion development.
Located just downtown Nashville’s western edge and stretching from Broadway to Church Street, the project will create a new gateway to Nashville’s urban core and transform the city’s skyline, adding more than four million square feet of commercial and residential space.
Massive indoor music venue
AEG, a subsidiary of the Anschutz Co., is under contract with Nashville Yards’ master developer to build a 4,000-capacity music venue to anchor the entertainment district. This will be built on a 4-acre lot of the overall 15-acre site. Plans also call for an 850-seat theater complex, a 600-capacity live entertainment club and a 240-key boutique hotel, as well as food and beverage venues. The movie theatre includes nine screens with full reclining seats, the latest audio-visual technology and will be operated by Regal Entertainment.
Former LifeWay campus’ transformation
The 15-acre site has been the home of LifeWay Christian Ministries for decades, but LifeWay’s relocation spurred the vacancy of downtown campus for alternative uses. The nine-building property featured more than 1 million square feet of office, warehouse and parking space. The Nashville Yards site was once a rail yard, a hub of people and goods entering Nashville.
“With the new development, Nashville Yards once again becomes the gateway to the city through the creative combination of outstanding buildings, a layered walkable environment and open green space, linking this underutilized land back into the city fabric,” said GS&P Principal Joe Bucher in a prepared statement.
Southwest Value Partners purchased the urban core redevelopment site for $125 million back in 2015 from LifeWay Christian Resources, the publishing arm of the Southern Baptist Convention.
GS&P’s Corporate + Urban Design Studio also designed LifeWay’s new headquarters in the 32-acre Capitol View campus, a mixed-use urban development in Nashville’s central business district.
Images courtesy of Nashville Yards website

