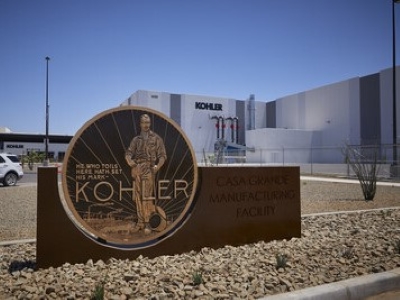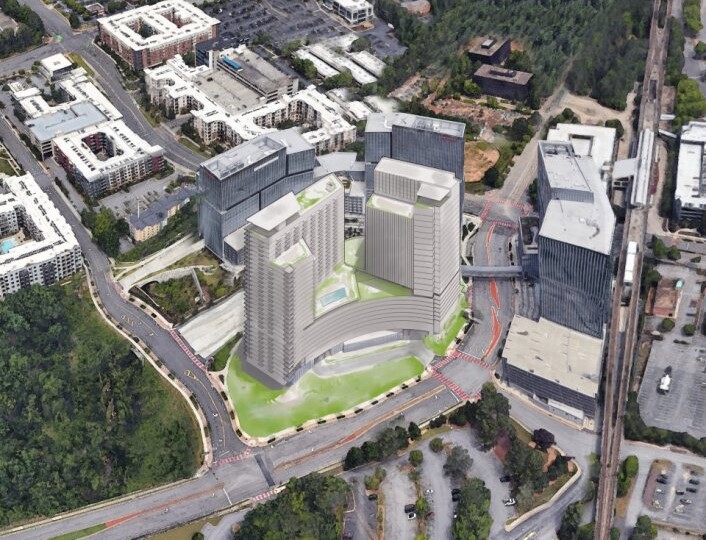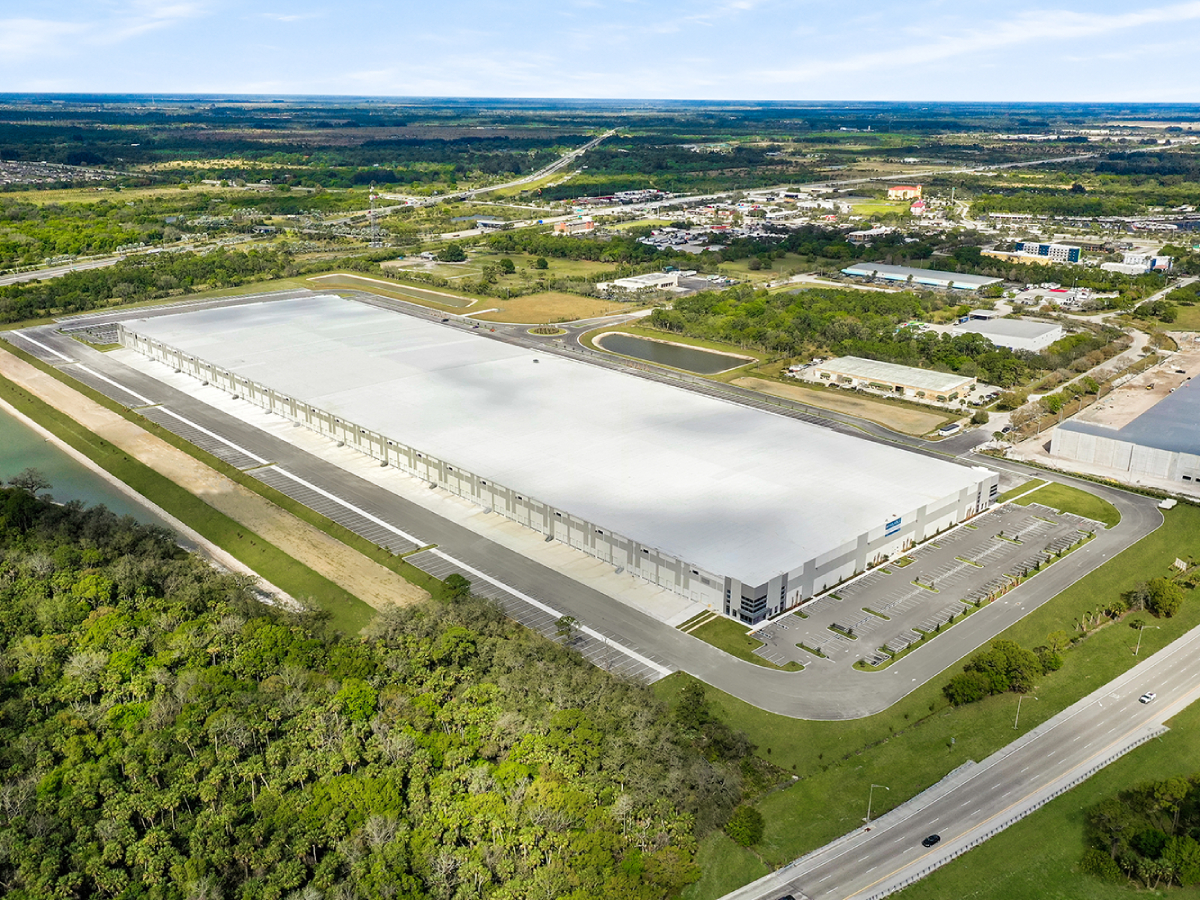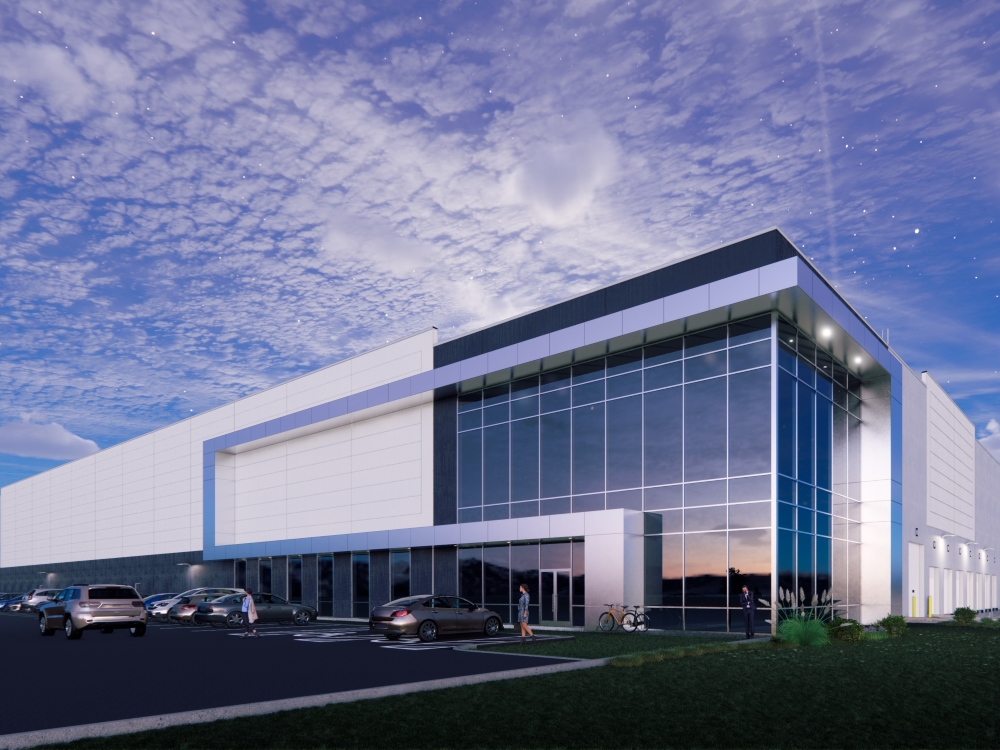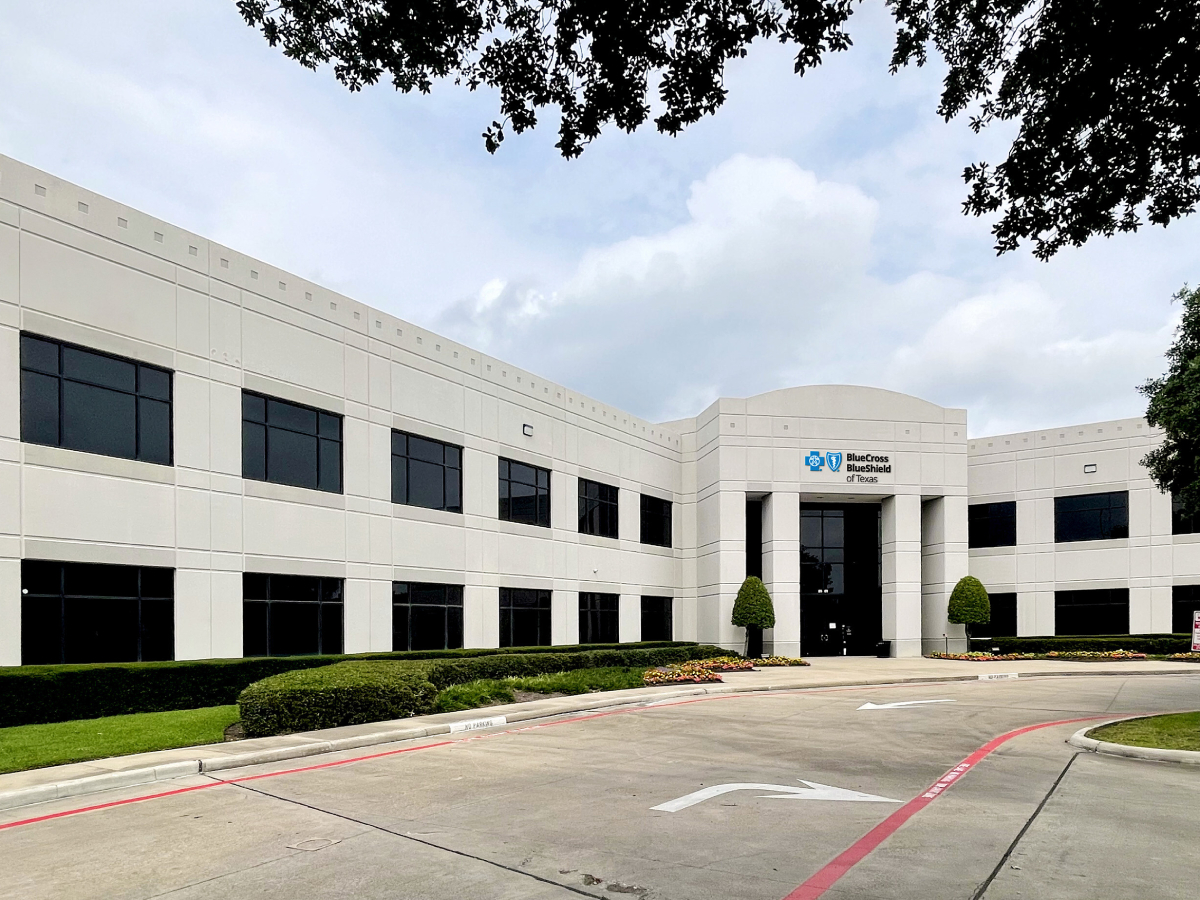Reborn Pittsburgh Steel Mill Gets Solar Treatment
A 110,000-square-foot rooftop array crowns a reinvented mill on the city's riverfront.
For two decades, an abandoned steel mill stretching more than a quarter mile along the Monongahela River in Pittsburgh stood as a symbol of the once-mighty industrial city’s decline. Last month the reinvented project marked its rebirth as an emblem of the city’s resurgence, the high-tech research and development center and a model of adaptive reuse. In keeping with its mission of innovation, the property is also a showcase for cutting-edge energy strategies.
Among Mill 19’s signature features is one of the largest single-surface, sloped roof solar arrays in the U.S. Scalo Solar Solutions, a Pittsburgh-based solar developer, is installing 4,698 panels on 110,000 square feet of rooftop.
All told, the solar installation will generate about 2 megawatts annually, which will be enough to offset two thirds of the property’s energy use and to qualify the first two buildings on the site to qualify as net-zero. Installation is on track for completion by the summer of 2020. The solar array will produce an estimated energy offset equivalent to 773 tons of coal every year, enough to power 169 homes every year for 25 years.
Epic Journey
The scale of Mill 19’s solar array is no less striking than the project’s journey. Starting in the 1949s, the 1,100-foot-long, 100-foot-wide building was operated by Jones & Laughlin Steel Corp., and later by LTV Corp., until steel operations ended in 1998. Four years later, a trio of Pittsburgh-based foundations acquired the 178-acre site on which the mill is located. Years of environmental remediation and planning followed. Renamed Hazelwood Green, the property is Pittsburgh’s last remaining riverfront brownfield site. Its anchor is the renovated Mill 19, which will expand from 190,000 to 264,000 square feet.
In an unconventional redevelopment strategy, the mill was stripped down to its steel frame, within which three new steel and glass buildings were constructed. In an unusual design approach, Mill 19 incorporates a building-within-a-building. A high-performance envelope provides maximum thermal efficiency and up to 96 percent daylight autonomy.
Mill 19’s owner, the nonprofit Regional Industrial Development Corp., is overseeing the project in an alliance with Carnegie Mellon University, a key occupant. About 60,000 square feet of the 94,000-square foot Building A, first of three to be completed, will be occupied by two programs with ties to the university. The Advanced Robotics for Manufacturing Institute aims to foster the creation of technology for commercial purposes as well as promote related workforce development programs.
Co-located at the site is Carnegie Mellon’s Manufacturing Futures Initiative, a research and development program dedicated to manufacturing technology, machine intelligence and human intelligence. Starting in November, the third floor of Building A will be occupied by Catalyst Connection, a nonprofit consulting and training resource for emerging southwest Pennsylvania manufacturers.
Catalyst Connection will collaborate with the two Carnegie Mellon programs. A second building, dubbed Phase B, will be used as a corporate R&D center by a global technology company.
Mill 19 is seeking LEED Gold certification for Interior Design and Construction. Highlights of the building’s sustainability strategy include the conveyance of stormwater through a rainwater garden to centrally located infiltration basins. Captured rooftop water will be stored in underground cisterns for reuse in the cooling tower and for flushing in the restrooms. A high-performance envelope provides maximum thermal efficiency and up to 96 percent daylight autonomy.

