Identifying the Right CRE Properties for Conversion
When is repurposing the best fit? Insights on a successful process from Mark Coe and Brian Marman of Lendlease New York Construction.
With swaths of vacant space in office buildings and other commercial properties now viewed as obsolete in the eyes of today’s tenants—a trend that, like many others, predates the pandemic but was accelerated by it—there’s been quite a bit of conversation around how these empty or nearly empty buildings can be repurposed.
As a commercial construction firm well-versed in conversion and new-build projects alike, we know the reality is nearly any property or space can be converted to almost any allowed use with sufficient planning and budget, but there are some scenarios that make more sense than others, especially in the current environment.
Three of CRE’s hottest sectors—health care, life sciences and residential—are driving the conversion trend, allowing developers to realize not only time and cost savings but also environmental benefits unique to redevelopments. Yet even the strongest candidates for a retrofit present risk, namely in the form of unexpected issues that might arise during construction. Following is an overview of the pros and cons to weigh when considering a conversion, a rundown of property types that are best suited for new uses and important construction considerations that can make or break a project.
Weighing the Pros and Cons
Looking at conversions broadly, there are a number of benefits these projects offer compared to ground-up new construction. First and foremost, a conversion can be your best bet if you’re targeting a location where land availability is an issue, as is the case in dense urban areas like New York City, or in situations where proximity to an existing facility is a priority. The latter has dictated many health-care conversions our team has managed for clients who want their new facility near an established medical campus. When vacant land isn’t available, repurposing an existing space or building is often the only option.
Environmental benefits are another upside of repurposing existing properties, given the raw materials, energy and other resources that go into new construction. Likewise, a retrofit can also be an opportunity to improve the efficiency of an older building by replacing older MEP systems; adding insulation and updating windows and vapor barriers to minimize energy loss; and making other updates based on LEED standards to improve the building’s performance from a sustainability standpoint, while also creating a better environment for occupants.
Of course, there are downsides to repurposing a building, too, that should be weighed. And you may not even know what they are until you start opening up walls to see what’s behind them, particularly if as-built plans and thorough maintenance records aren’t available. As a construction manager, we pride ourselves on our problem-solving skills and ability to handle the unexpected, but it’s important for clients to understand it’s impossible to anticipate every potential issue and something unforeseen could add to the complexity of a conversion project—not to mention its timeline and budget. While we have long been using laser scanning as a less obtrusive way to assess existing conditions, we are intent on continually increasing our ratio of digital to physical probing needs. It is imperative to look at these projects from a cost/benefit basis and involve a trusted construction partner to provide information and support in assessing the potential risks.
Office Today, Apartment Tomorrow
When weighing a possible redevelopment, it’s helpful to keep in mind that, from a construction standpoint, some property types lend themselves to a conversion more than others, depending on how different factors and features translate to the proposed new use.
For example, many industry professionals are talking about different ways to repurpose older office space if vacancy rates remain high. Residential is one new use discussed frequently for office properties, and the size and location of these buildings can certainly make them good candidates. But one important factor is the footprint and configuration of the floorplates. If they are too deep, there will be challenges getting light and air into the back of residential units. This can be solved by cutting an interior atrium to create an open core, but that makes the conversion much less straightforward than with a property where the floorplates align more directly with residential use.
Existing hotels are another good fit for conversion to residential given the density of rooms that can easily be combined into units, as well as configuration of plumbing and other mechanicals providing service to individual rooms. For the same reason, these properties also work well for health care—a surging sector where high demand has developers strategically pursuing conversions in targeted locations.
In fact, we’re also seeing a trend of vacant retail becoming prized targets for transition to medical use, such as a former Sears in Long Island that our team is currently converting into an ambulatory care facility with a large radiology suite. Big-box properties are incredibly attractive for this type of project because they are typically built with generous, open footprints and high ceilings, providing ample space to run medical gas, exhaust ductwork and other systems overhead while allowing easy access to service and maintain those systems in the future.
As a bonus, retail properties often have exterior real estate that is ideal for setting up a “tank farm” for medical gases, as well as ample parking for patients. Many also have existing loading docks—a feature that’s expensive to build but absolutely necessary in a health-care setting where large, heavy equipment, such as magnets used in imaging labs, will regularly have to be replaced over the life of the facility.
Finding a good match for conversion to a life sciences property comes with its own set of parameters. As with health-care facilities, these buildings need either rooftop or adjacent outdoor space for tanks to store various gases. Likewise, the need to run gas lines and ventilation systems to individual workstations and lab areas makes properties with high ceilings and open floorplates a good fit. Each lab also has hoods that need to exhaust out the roof, so buildings with a lower rise—such as a six-story warehouse—are advantageous, since a specialized exhaust system won’t have to be run more than a few floors high. Finally, distance from other buildings is important to consider so that fumes from the exhaust won’t impact neighboring properties.
Keys to Redevelopment Success
While the specific details and construction approach of each conversion project will vary, here are several overarching strategies for success that apply to any redevelopment, regardless of sector:
- Engage the experts on your team early and often. Bring your construction manager to the table before drawings are finalized so they can ask questions, conduct early probes and raise any red flags to be dealt with before construction starts. Investigative work during the planning stage is actually quite inexpensive relative to the savings that can come from understanding a building’s underlying systems before construction begins.
- If available, study the property’s maintenance reports for the past 10 years. When was the last elevator inspection? What’s the useful life remaining on the mechanical systems? Evaluating the current condition and examining what has gone wrong recently will give good clues about issues that could arise during construction or in the near future.
- Inspect the condition of structural and life-safety elements. This knowledge can help you anticipate significant—and costly—issues. Make sure the project has “good bones” by evaluating electrical systems, utility support, steel integrity, foundations and critical systems. The most important thing we do every day is create a safe environment for our team and deliver a safe project for our clients and the public. Understanding existing potential hazards and conditions is a critical step in the project planning and delivery process and will also allow for cost and schedule surety during the life of the job.
- Consider utility service and available power in the existing building against its new use. Certain property types, like residential, have a lower demand than a hospital facility or commercial office space, so pulling in supplemental service from the street could be an added cost.
As a construction professional, it’s always gratifying to see a building repurposed. With a thoughtful approach and input from expert project partners early on, conversions can simultaneously solve CRE needs while giving new life to a property that might otherwise stand empty.
Mark Coe is a senior vice president & director of business development and Brian Marman is a senior project manager with Lendlease New York Construction.



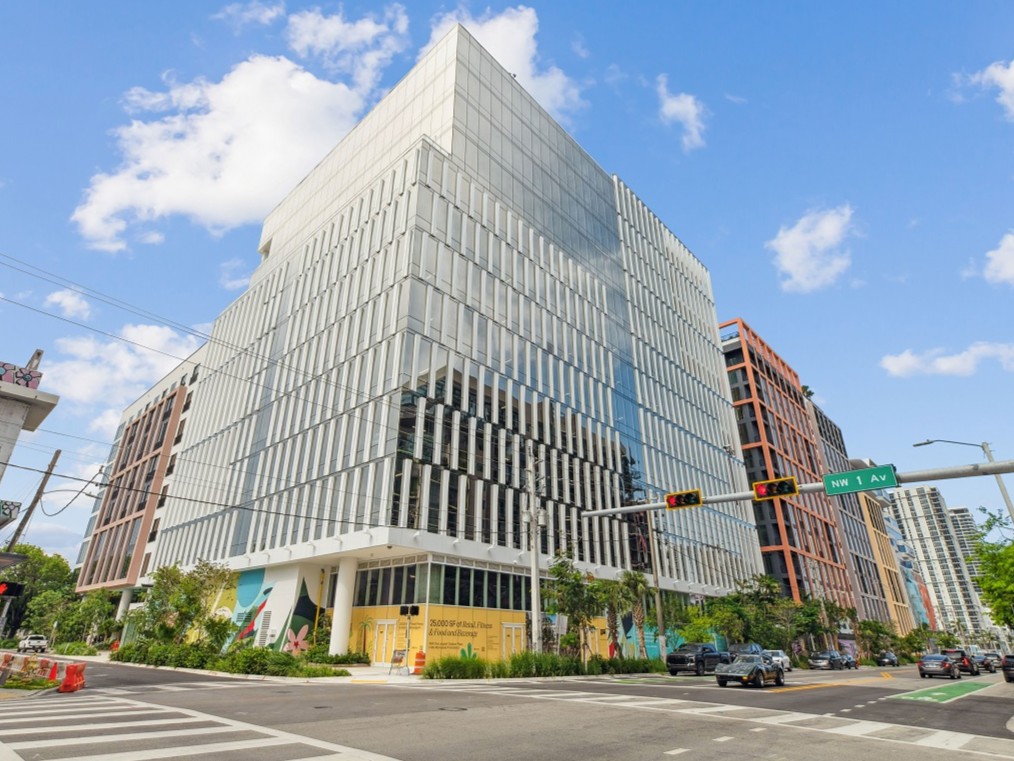
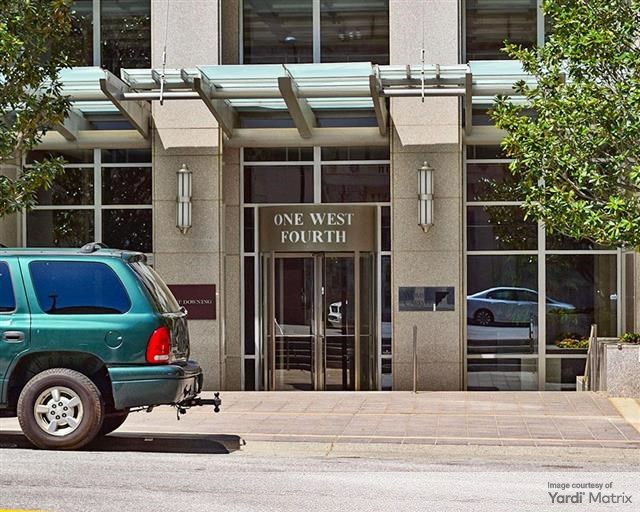
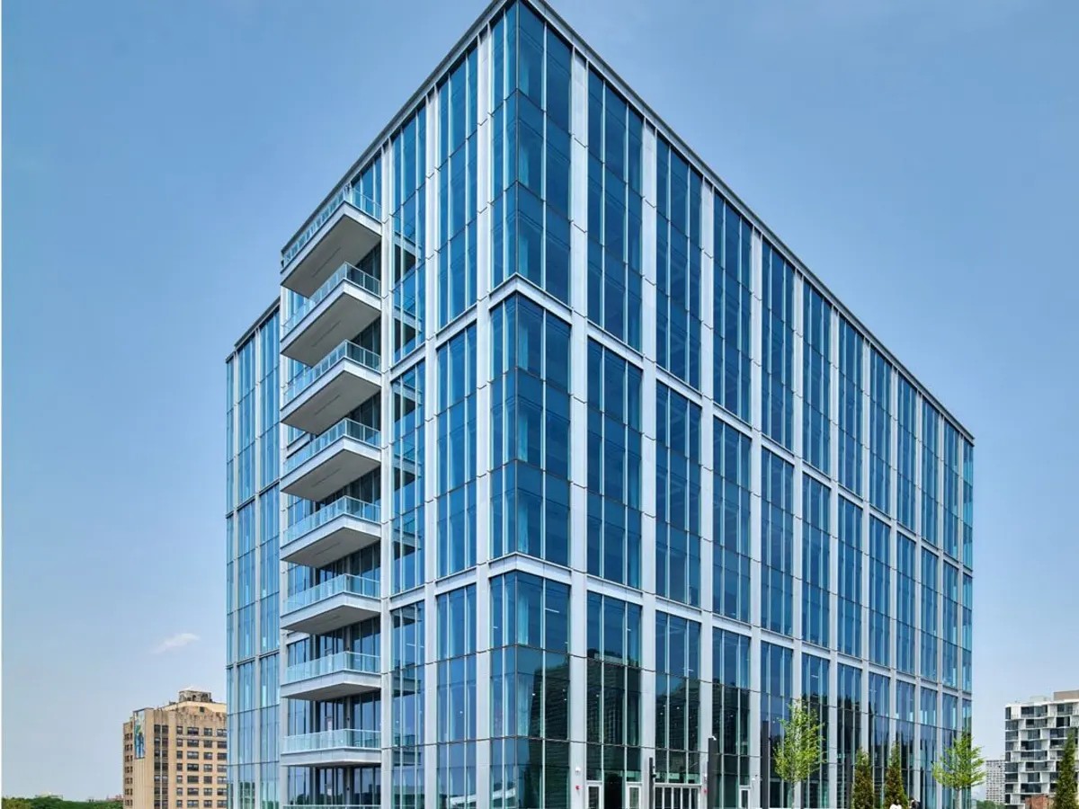
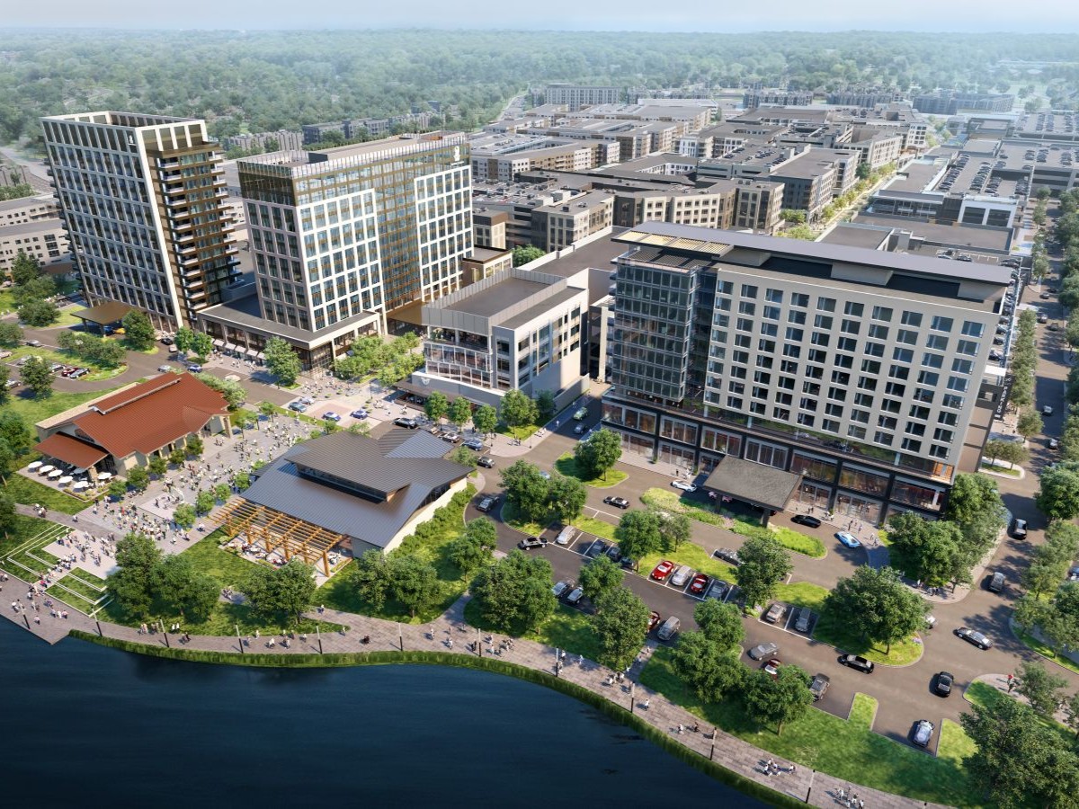
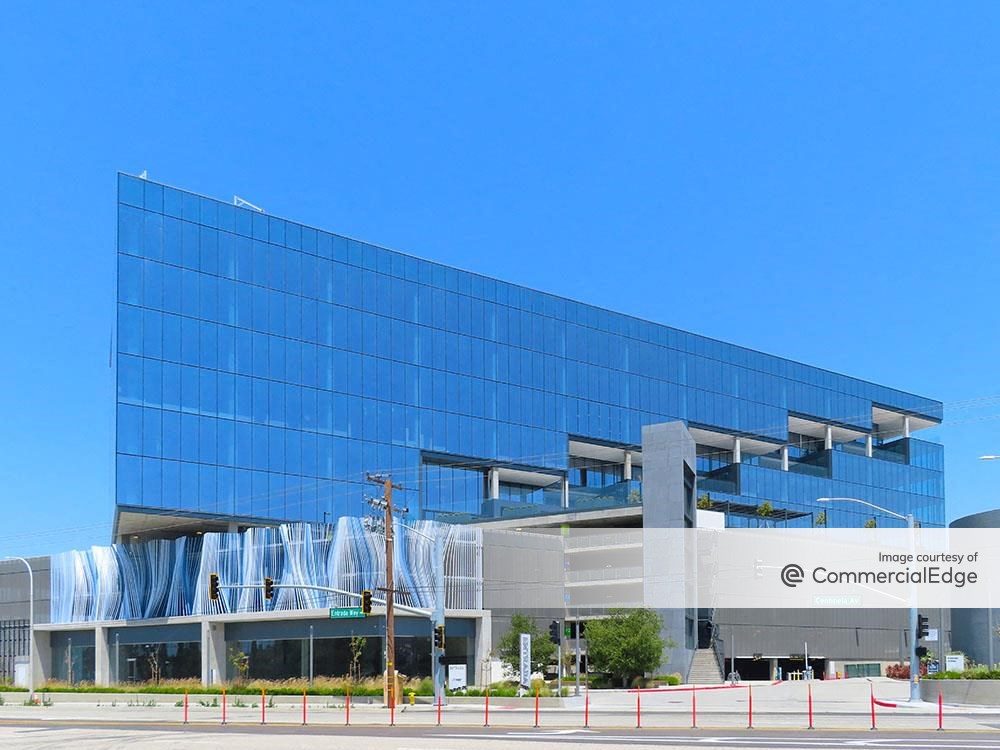
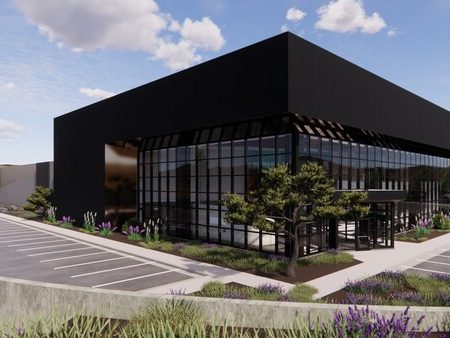
You must be logged in to post a comment.