Domain Cos. Expands Into SLC With $110M Project
Construction of the pedestrian- and transit-oriented development, designed by KTGY, is anticipated to begin in fall 2018. The development hopes to help revitalize the downtown, bringing 412 mixed-income units, office and retail space.
By Ariela Moraru
KTGY Architecture + Planning have unveiled the preliminary design for The Exchange, a new mixed-use development by The Domain Cos. and the GIV Group that hopes to revitalize downtown Salt Lake City. The $110 million development represents The Domain’s first foray into the Salt Lake City multifamily market and is expected to break ground in fall 2018. The design envisions a pedestrian- and transit-oriented district that features affordable and market-rate apartments, business incubator space, creative office space and ground-level retail and restaurant space.
Out with the old
Located at 320 E. 400 S. and 338 E. 400 S., on two city-owned, 2.2-acre sites, the project is intended to replace three under-used retail and commercial buildings with nine stories of residential, retail and co-working spaces. The parcels include the old five-story Barnes Bank building and the two-story Salt Lake Roasting Co., directly north and east of the city’s public safety building, and a 25,000-square-foot surface parking lot. The development is directly along the TRAX light rail system line and serves as a cornerstone of the ongoing development along 400 S. and the city’s civic campus.
In with the new
The current design features two buildings, divided by Blair Street, and includes:
- 412 mixed-income units
- 20,240 square feet of retail and restaurant space
- 30,741 square feet of office space
- 361 on-site parking spaces
Unit sizes range from 325 square feet for the micro-units to 1,294 square feet for a three-bedroom apartment home. Around half of the apartments will be affordable to households earning 40 to 80 percent of the area median income. An international food hall and marketplace, in partnership with the International Rescue Committee’s Spice Kitchen business incubator program, will anchor the retail space. The smaller L-shaped, five-story building will feature ground-floor business incubator space with three floors of co-working and creative office space above, as well as 124 micro-units.
“The base material for both buildings is a clean precast panel that relates directly to the color and texture of the library, tying the new development with the established neighborhood,” said Keith McCloskey, executive director in KTGY’s Los Angeles office, in prepared remarks. “The project looks to transform this district through the infusion of a diverse set of programs that will provide activated street frontages and a variety of housing typologies at all levels of affordability.”
KTGY also recently completed the design for a new Orange County infill mixed-use project, which will evoke the spirit of pre-1970s Vietnam.
Developers anticipate to complete The Exchange by 2020. Wadman Construction will serve as general contractor. The development will be built to achieve LEED Gold and Energy Star certifications.
Images courtesy of KTGY Architecture + Planning

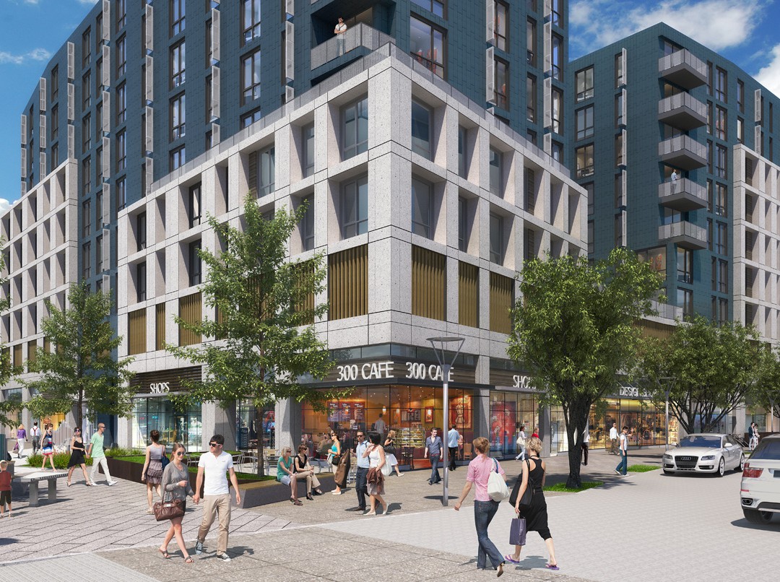
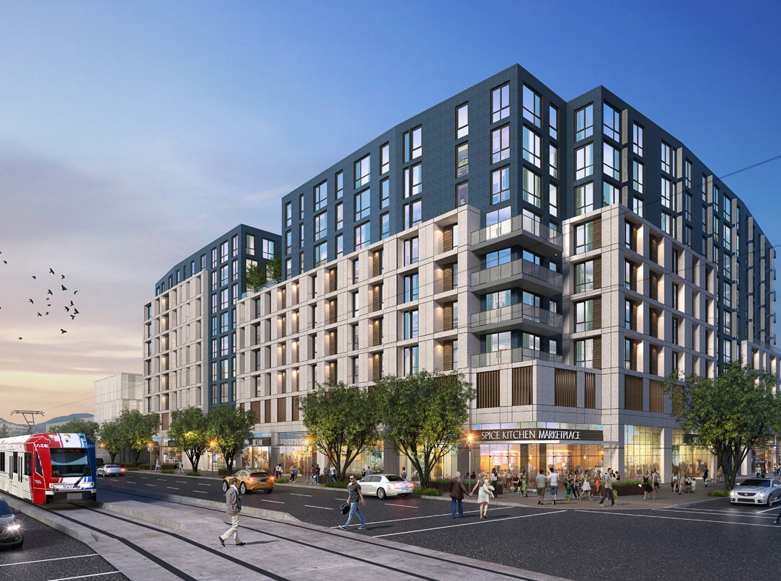
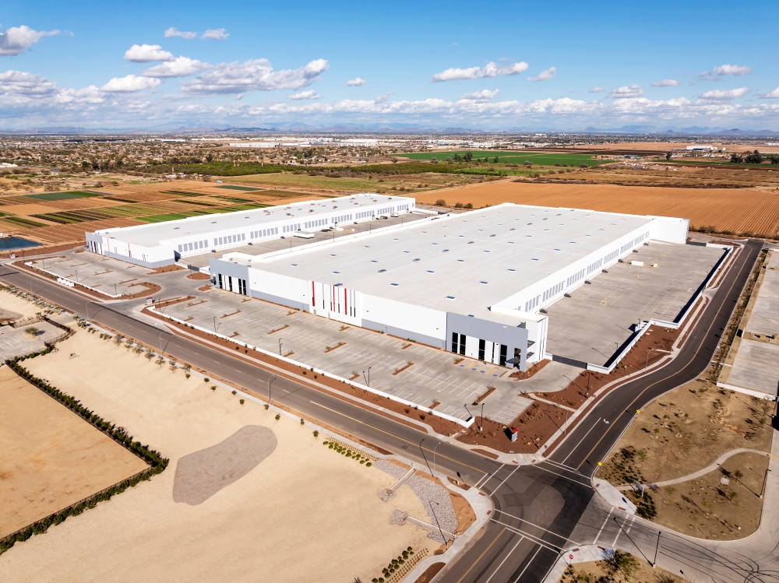
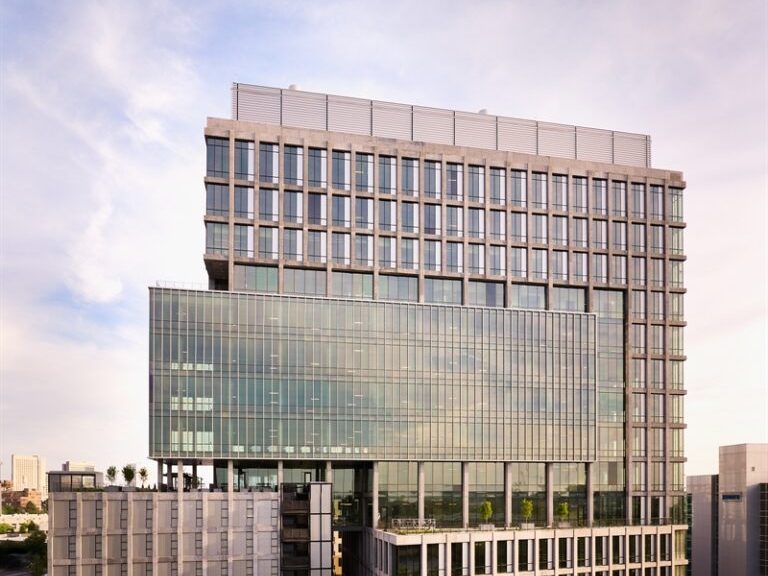
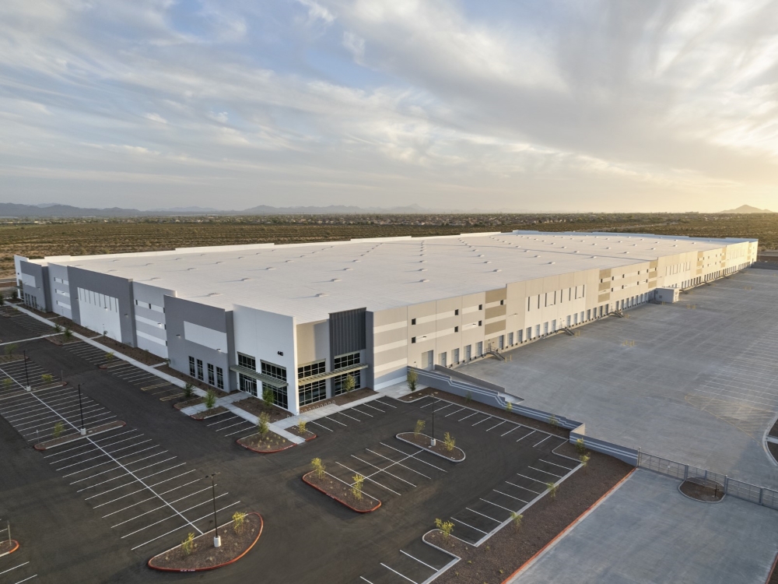
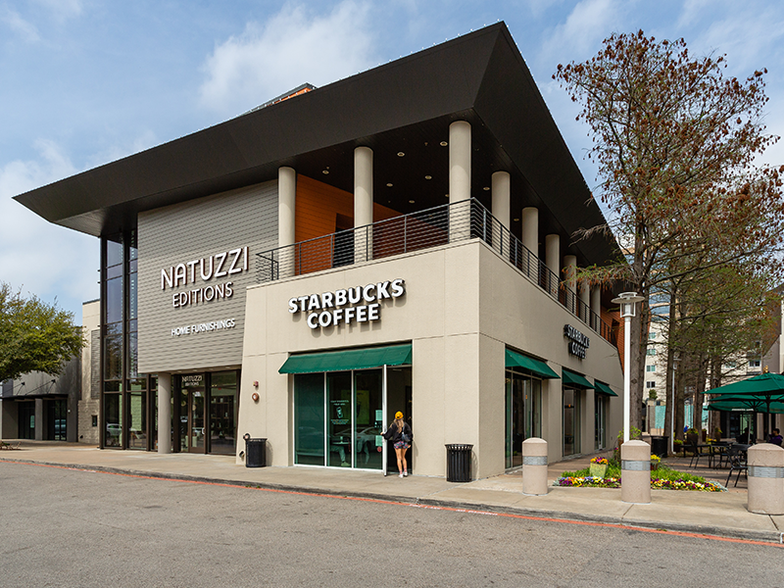
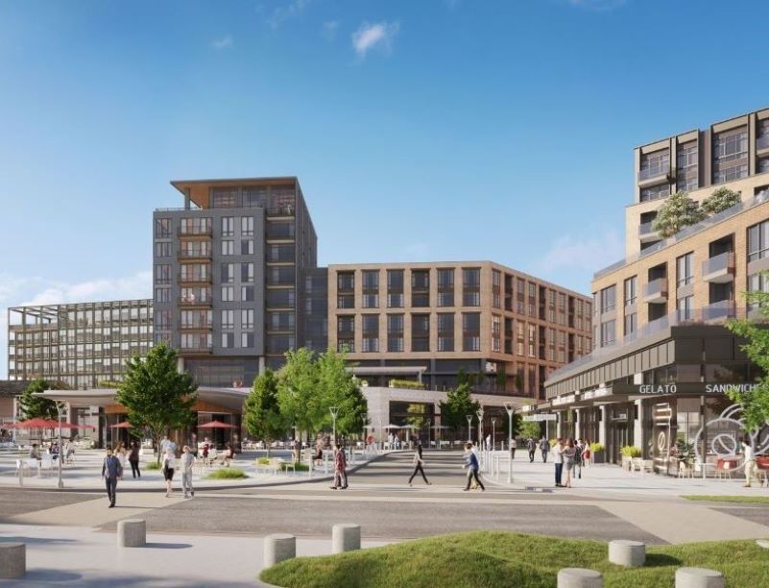
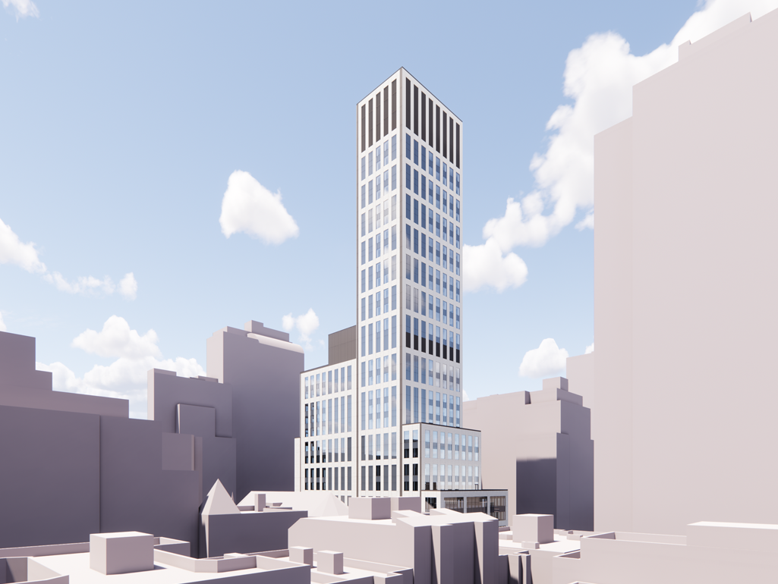
You must be logged in to post a comment.