Developers Planning New Housing at Harbor Point
By Adrian Maties, Associate Editor Baltimore’s Harbor Point is a mammoth waterfront project by John Paterakis Sr. and the developers now intend to make it even bigger. On Thursday, July 5, at a meeting of Baltimore’s Urban Design and Architecture Review Panel (UDARP), representatives of John Paterakis’ Harbor East Development Group presented a preliminary [...]
By Adrian Maties, Associate Editor
Baltimore’s Harbor Point is a  mammoth waterfront project by John Paterakis Sr. and the developers now intend to make it even bigger. On Thursday, July 5, at a meeting of Baltimore’s Urban Design and Architecture Review Panel (UDARP), representatives of John Paterakis’ Harbor East Development Group presented a preliminary design that would amend the master plan, seeking for permission to build up to 1,000 residential units and a new hotel.
mammoth waterfront project by John Paterakis Sr. and the developers now intend to make it even bigger. On Thursday, July 5, at a meeting of Baltimore’s Urban Design and Architecture Review Panel (UDARP), representatives of John Paterakis’ Harbor East Development Group presented a preliminary design that would amend the master plan, seeking for permission to build up to 1,000 residential units and a new hotel.
The Harbor Point project calls for the redevelopment of the former Allied Chemical site between Harbor East and Fells Point. The former plan allowed the construction of up to 1.8 million square feet for offices, retail space and hotel rooms. The new plan would bring an additional 1.1 million square feet of space for housing, increasing the project’s size by 60 percent and making it more of a mixed-use community than is currently allowed by the city’s zoning.
Under the revised plan, the total investment in the project would be about $1.5 billion, up from a previous estimate of $1 billion. The majority of the offices would be on the north and west sides of the 27-acre property while the residential units would be located on the southern and eastern sides. Included in the new plan are 9.3 acres of open space, waterfront promenades and other public amenities, a large parking garage and at least one new hotel. Ayers Saint Gross of Baltimore is the project’s architect.
The Harbor East Development Group is looking for funding assistance in the form of Tax Increment Financing to help pay for roads, garages and other public infrastructure. Originally, they requested the allocation of $154 million but the new plan lowers that amount to around $100 million.
The design panel asked the developer to revise the plan and return with another presentation. Harbor Point needs the City Council’s final approval in order to begin construction. It could be completed in 6 to 20 years.
Image courtesy of Ayers Saint Gross.

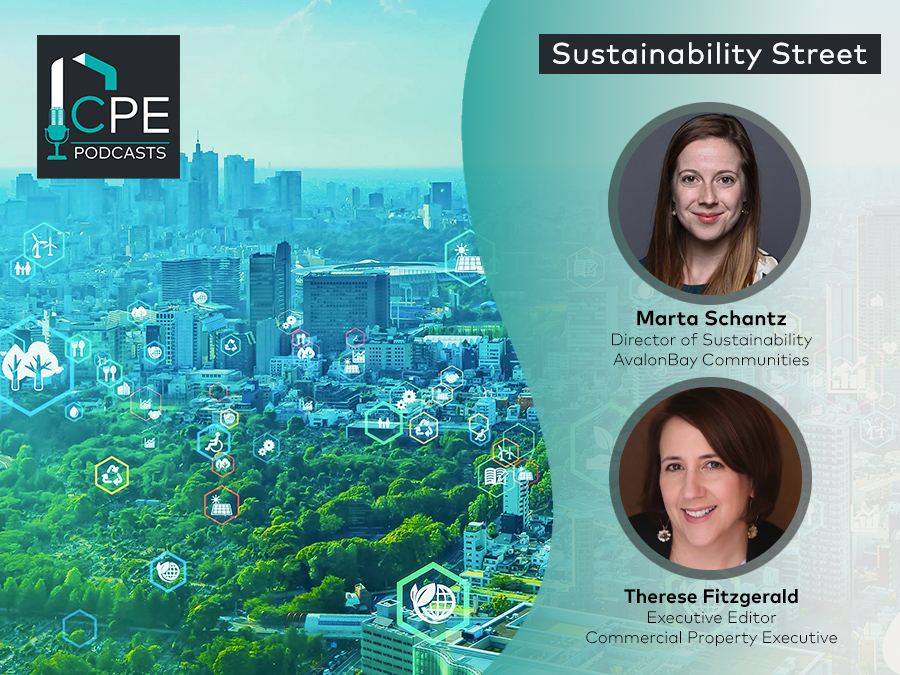
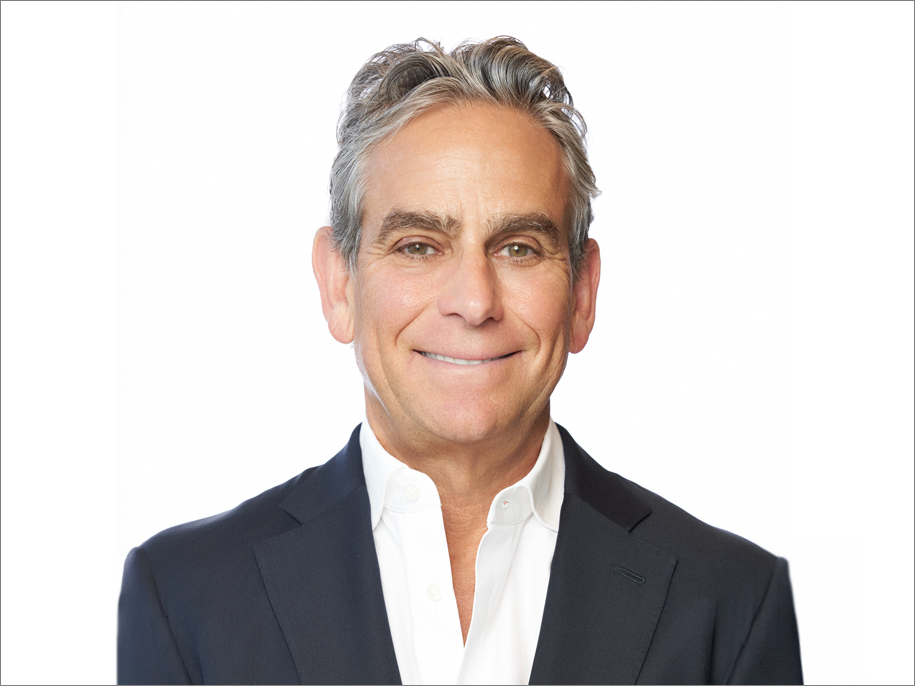
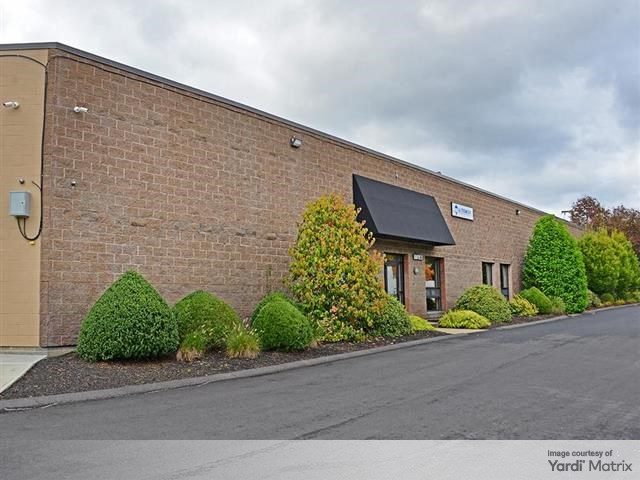
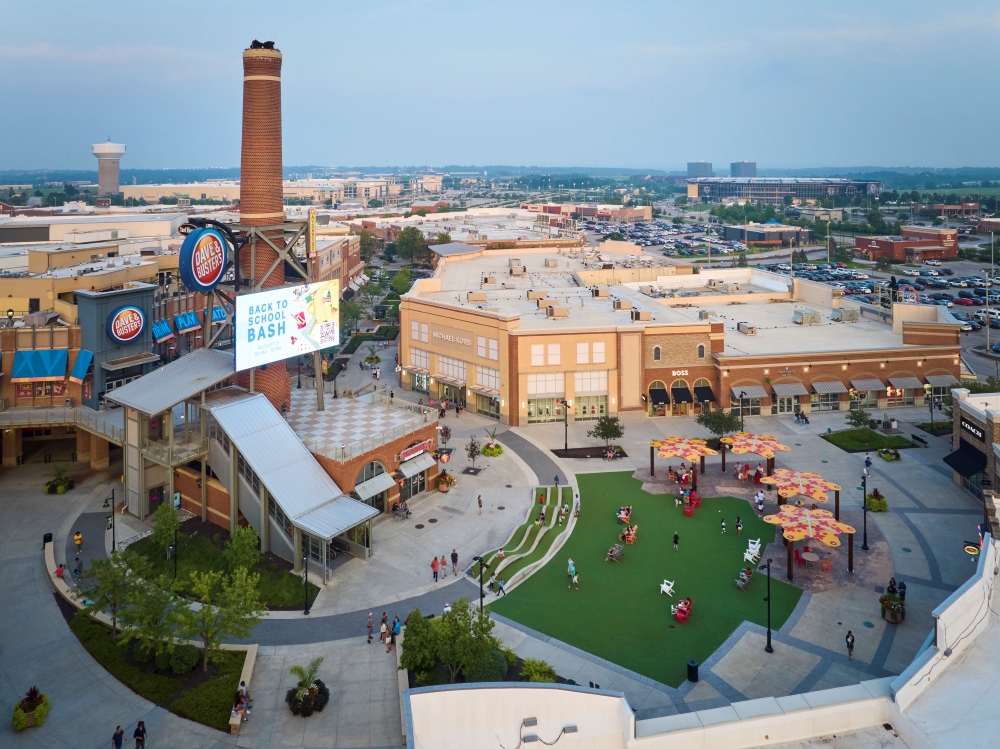
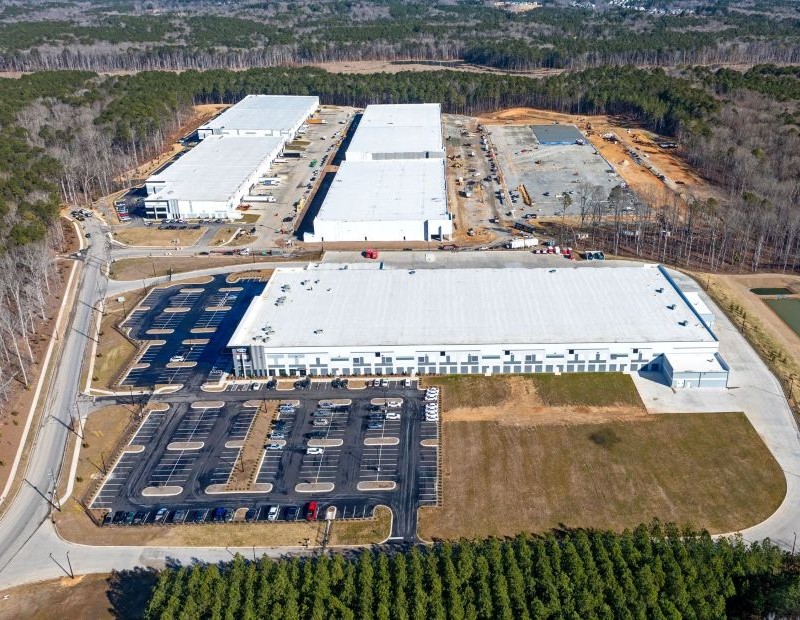
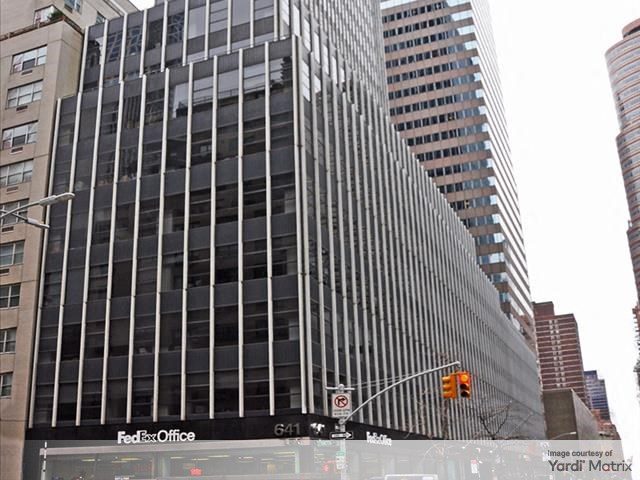
You must be logged in to post a comment.