Designing Better Homes for Business
New office developments that offer outdoor spaces, bike amenities and germicidal tech may have a competitive edge in the effort to win over wary tenants.
More than seven months into a nationwide experiment in working from home, office developers and designers are grappling with a familiar challenge: creating welcoming environments for companies and workers. That perennial task has been intensified by a host of new issues, including heightened safety protocols, liability risks and a lingering unease about returning to the office.
One theme that has clearly emerged from this year’s crisis is an increased focus on health and wellness in the workplace, from touchless technology and outdoor space to state-of-the-art HVAC systems and HEPA filters. Many developers were already incorporating these features into their projects before the pandemic, but a fresh sense of urgency in the battle against pathogens has accelerated the efforts.
Elijah Equities, for example, decided to include touchless entry in The Warehouse, the developer’s adaptive reuse of an aging industrial building into a seven-story boutique office property in Manhattan’s Chelsea district. The Morris Adjmi-designed project, at 520 W. 20th St., will feature a modern glass expansion atop the original base and will offer 98,000 square feet of office space.
Intriguingly, the building will also include a wraparound outdoor space on the structure’s fifth floor “neck” as well as a spacious rooftop deck. “I do think that outdoor space is going to be bigger and more important than it was pre-COVID-19,” said David Falk, part of the Newmark team that serves as the property’s leasing agent.
At a time when safety concerns dominate occupant decisions, Falk contends that properties offering such features are particularly appealing to a single user. “A building like this is even more important because someone can really implement what’s important to them with cleaning protocols and air filtration,” he said. For example, tenants can initiate food pickup for their employees and otherwise control their environment, he noted.
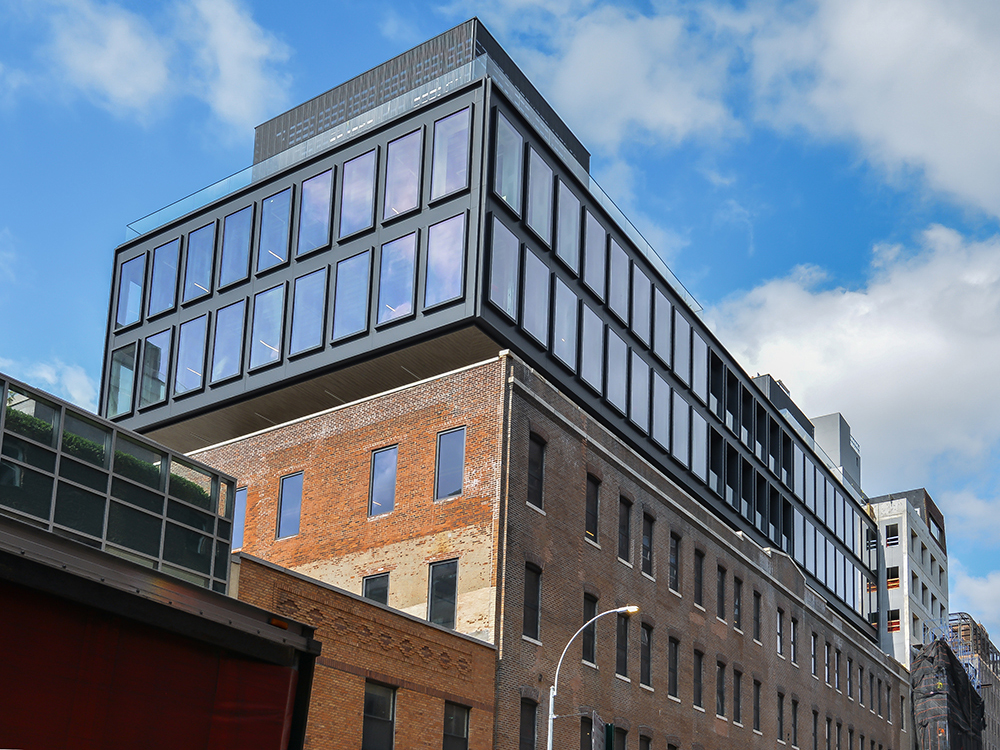
Designed by Morris Adjmi Architects, The Warehouse features a modern, three-story glass expansion atop a four-story brick base comprising a former industrial building in Manhattan’s Chelsea district. Elijah Equities developed the new Class A office property at 520 W. 20th St. Image courtesy of Noel Calingasan
Breath of fresh air
Outdoor space may prove important in future projects, suggests Brian Atkinson, managing director at Hines. T3 Goose Island, the firm’s planned heavy-timber office development in Chicago, will feature outdoor balconies on every floor as well as a rooftop deck. Hines is considering building either a single 50,000-square-foot tower or two towers of 22,000 square feet and 25,000 square feet. The latter scenario would offer the option of dedicating one building to a single tenant and offering separate entrances.
The company also studied additional parking solutions with the expectation that more office workers may choose to drive rather than use public transit. State-of-the-art air conditioning and ventilation continue to be a focus as well, Atkinson added.
“While tenants are actually benefiting from all the characteristics of timber, they have all the modern characteristics that we would build into a typical office tower,” he said, citing the sustainable qualities of wood and the energy efficiency provided by a newly constructed curtain wall.
Despite the national slump in office occupancy, Hines continues its drive to bring timber-based projects to multiple markets. The developer, which opened the first of the pioneering developments in Minneapolis in 2016, broke ground on Denver’s T3 RiNo in February and on Toronto’s T3 Bayside in July. Facebook signed a lease in March for a full floor of Atlanta’s new T3 West Midtown, the first heavy-timber office development in the Southeast.
“Most of the projects will be focused on not only moving people vertically with elevators but also having a large, oversized common stair,” Atkinson said of the T3 model. “A lot of people are much more comfortable being closer to the ground, if you will.”
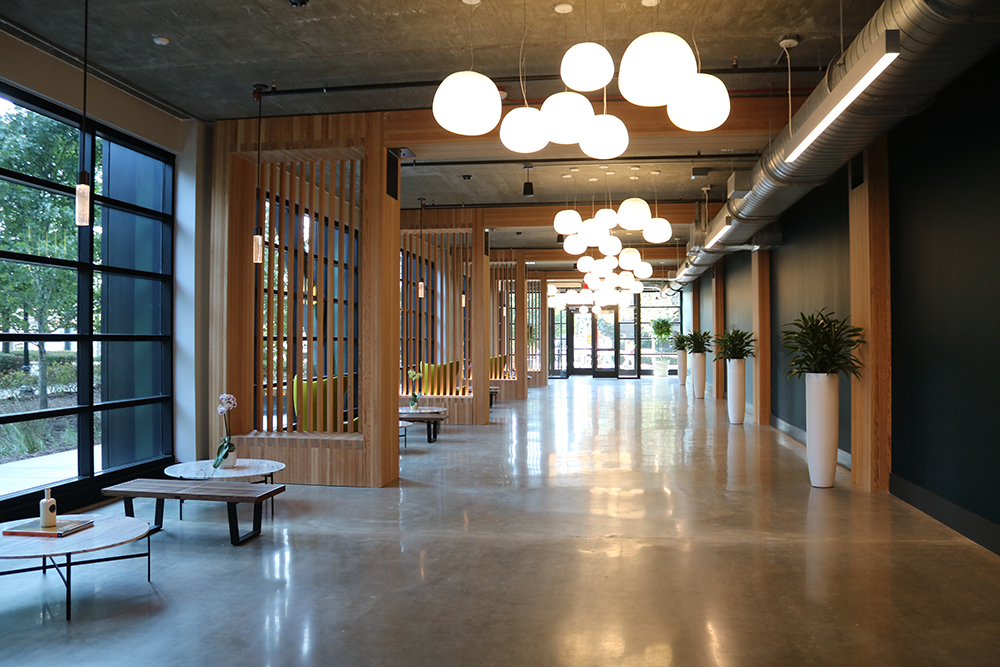
Developed by Hines and designed by Hartshorne Plunkard Architecture (HPA) and DLR Group, T3 West Midtown in Atlanta is a seven-story, heavy-timber office building spanning more than 230,000 square feet, including a shared social workspace on the ground floor. Image courtesy of Hines
Appealing spaces
New principles are also governing redevelopment projects as they target tenants’ concerns. Such is the case at Colony Square in Midtown Atlanta. North American Properties recently opened Building 300, a new office property within the landmark development, and broke ground earlier this year on Building 500.
The redeveloped Colony Square will offer 940,000 square feet of Class A office space, including two legacy office towers, along with retail, hotel and residential space. The company made it a priority to “get the ground level right” by demolishing the 50-year-old enclosed mall that connected the site and replacing it with an activated, open-air space filled with dining, retail and entertainment options, said Tim Perry, managing director at the Cincinnati-based developer.
Based on monthly parking data, North American Properties estimates physical occupancy at the office buildings at about 45 percent, significantly higher than Midtown Atlanta’s current average of about 17 percent. “It doesn’t feel like you’re going into an empty building, it doesn’t feel lonely, it doesn’t feel unproductive,” he said. “It feels like an active environment that you want to go to work in.”
NAP is also investing some $280,000 in UVC lighting to complement Colony Square’s existing air filtration systems. Airborne germ-destroying technology will join existing safety measures that include an elevator concierge and heightened cleaning protocols for the project’s office buildings.
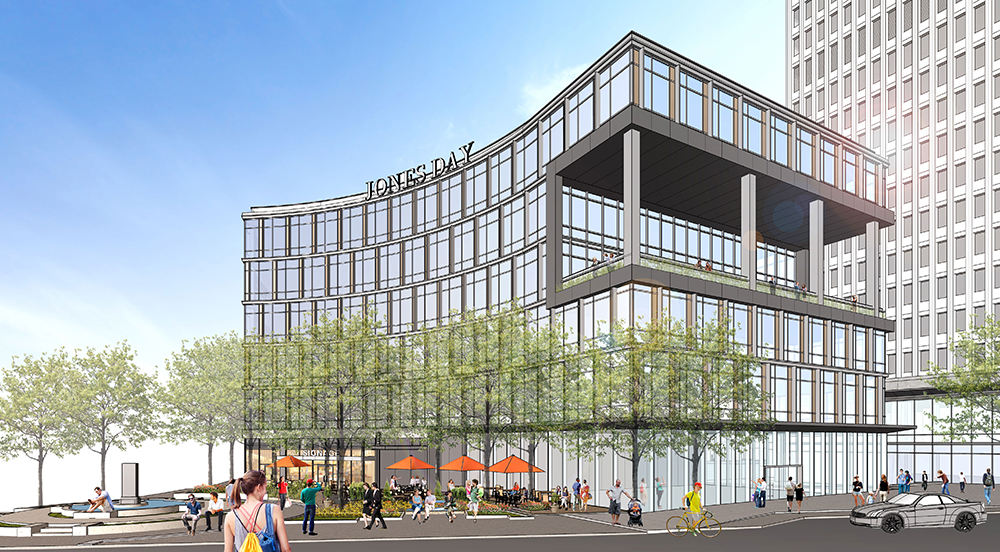
Law firm Jones Day signed a lease for the entire office portion of Building 500, a six-story property within the redeveloped Colony Square complex in Atlanta. Beyer Blinder Belle is the master architect for all of Colony Square, including Building 500, while Lord Aeck Sargent is the architect of record. Rendering courtesy of North American Properties
Transit and flexibility
As workers gradually return to their offices, often in staggered shifts, interiors are also undergoing a rethink. Flexible designs that accommodate health concerns while allowing for workforce growth or downsizing are likely to become more important to occupants.
Ryan Ware, vice president & co-founder of Vantis, observed that the interior construction firm’s clients are placing a high value on adaptability. “What we try to stress is about easing the pain of the unknown,” he said. The Santa Clara, Calif.-based firm is providing corporate and health-care users with custom-designed walls and panels that can be reconfigured, with primary components constructed off-site.
Ware characterizes the message from Vantis’ clients as, “We just realized that we can’t design in a way that tethers us statically.” Though the building’s core and shell may have a 50-to-150-year useful life,” he added, “Interiors are really on a 2-to-3-year time scale.”
Even if office occupancy eventually approaches pre-2020 levels, the pandemic may induce a permanent shift in the way that people travel to work, with many employees likely to shun public transportation. Before the health crisis, JEMB Realty Corp. planned to outfit its 1 Willoughby Square development in Brooklyn with a dedicated bike entrance, storage for 250 bikes, and lockers and showers for employees who pedal to work.
The 34-story, 500,000-square-foot project, which is Brooklyn’s tallest office tower, will also feature private outdoor spaces on multiple floors, advanced air filtration and operable windows to allow fresh air to circulate within the building. FXCollaborative, 1 Willoughby Square’s architect, is slated to become anchor tenant of the nearly complete building in late 2020.
Neil King, vice chairman at CBRE & a member of the property’s leasing team, noted that tour activity has picked up significantly as the city continues to reopen. “Those types of projects that are special pieces of real estate or new construction really are going to do quite well coming out of this,” he predicted.

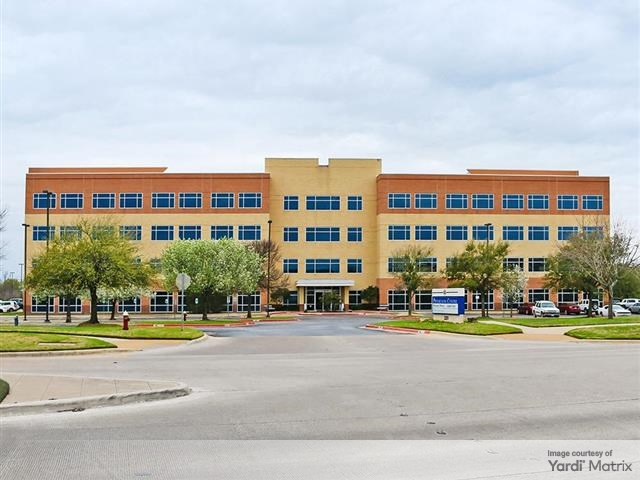
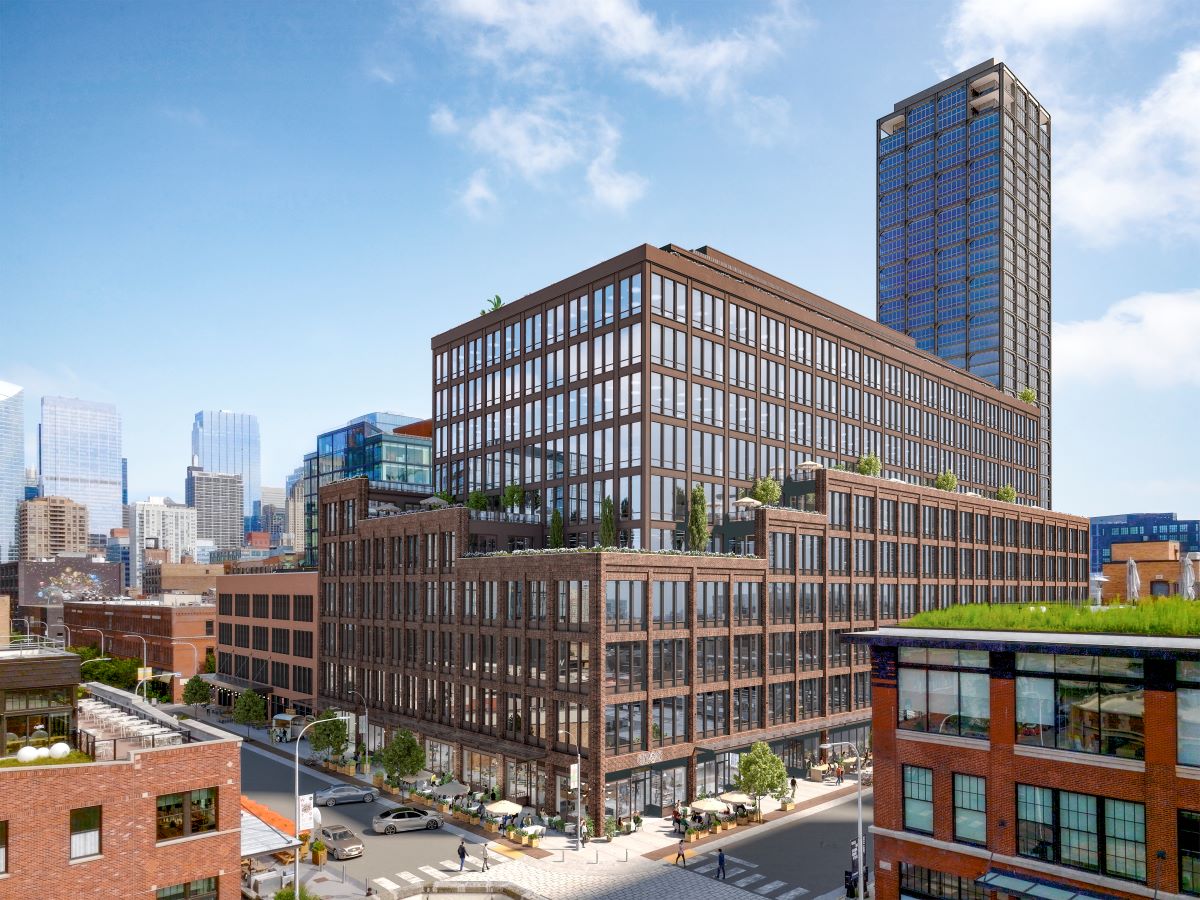

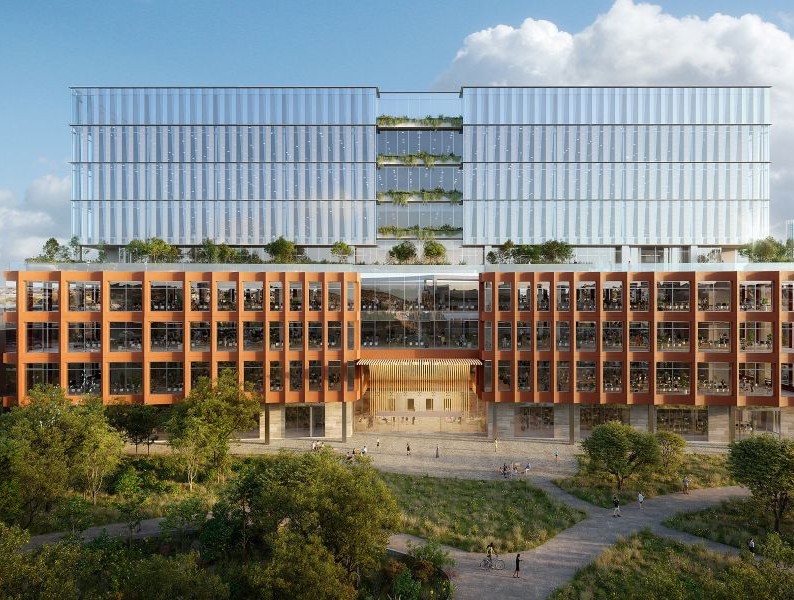
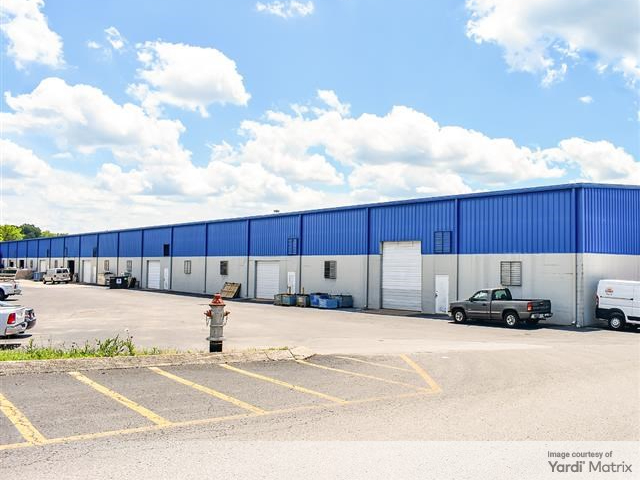
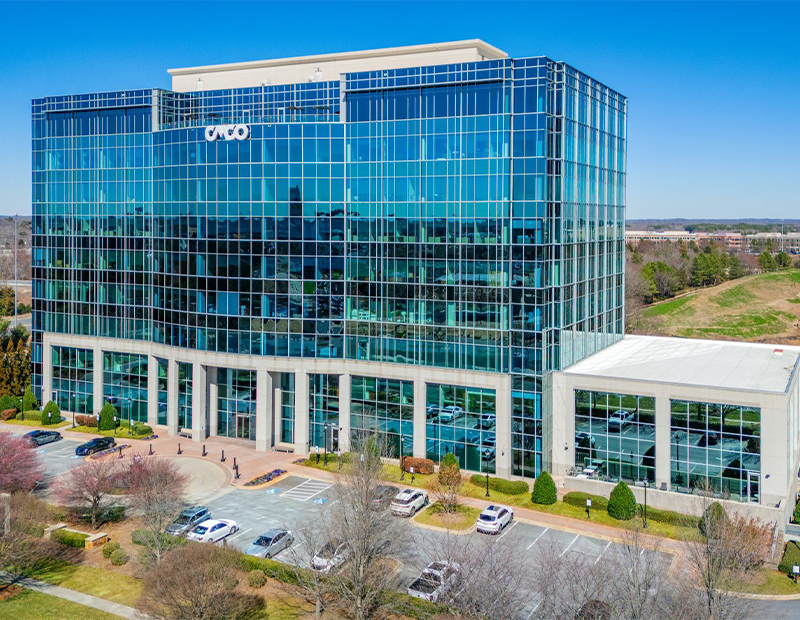
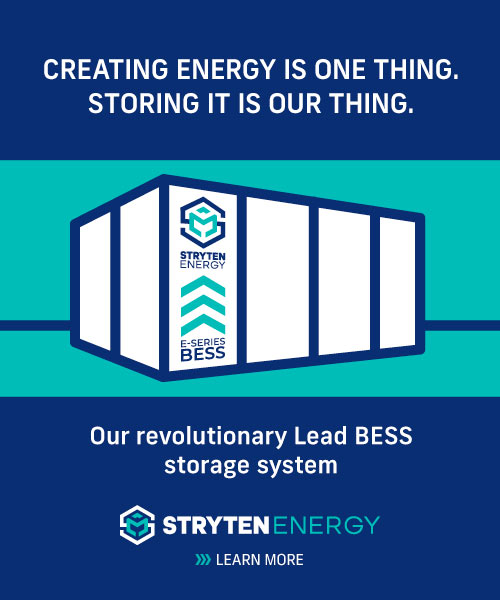
You must be logged in to post a comment.