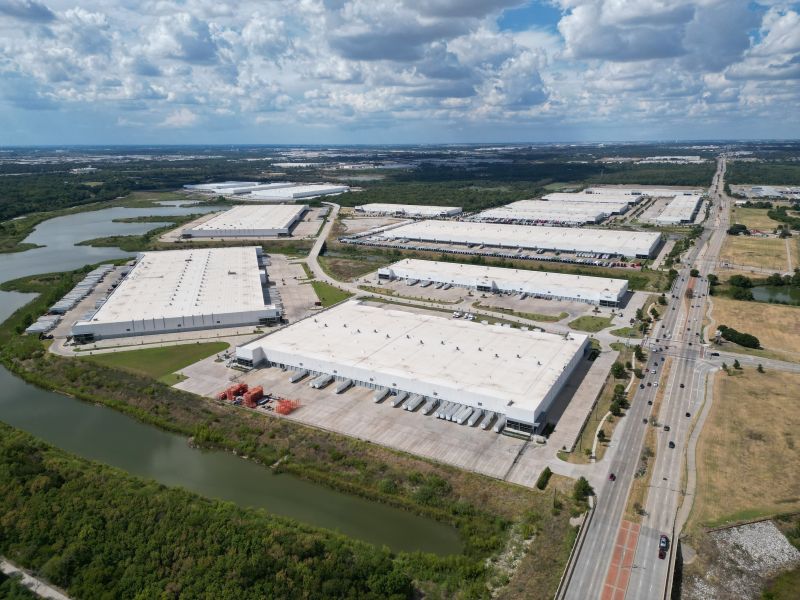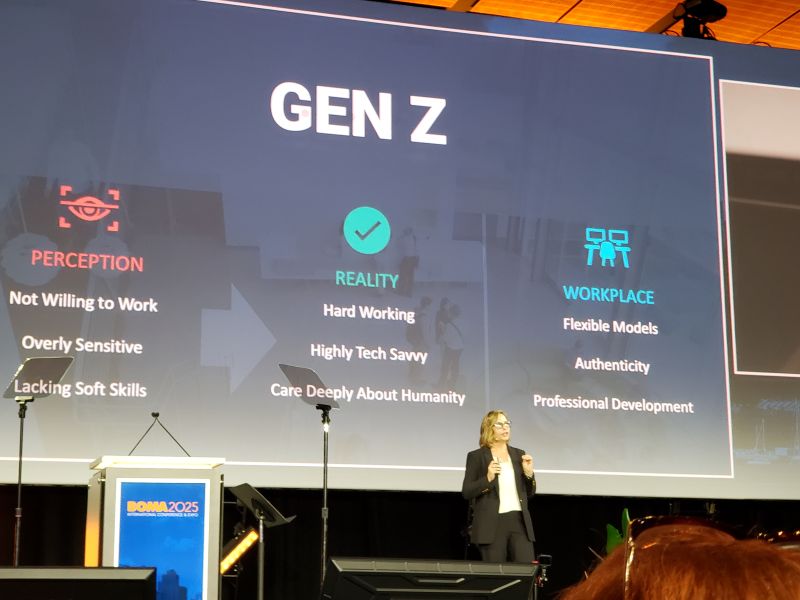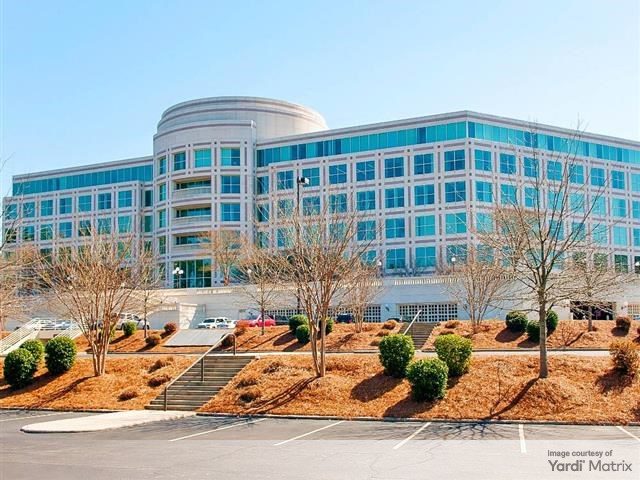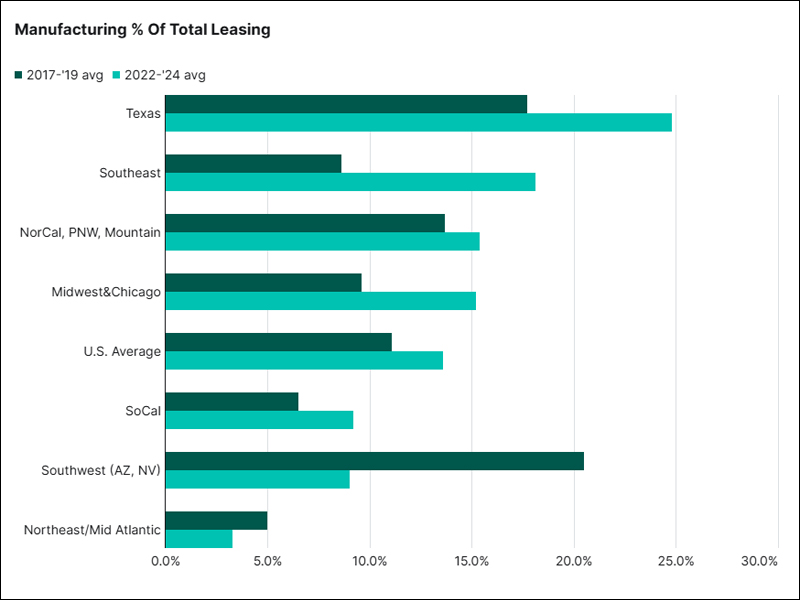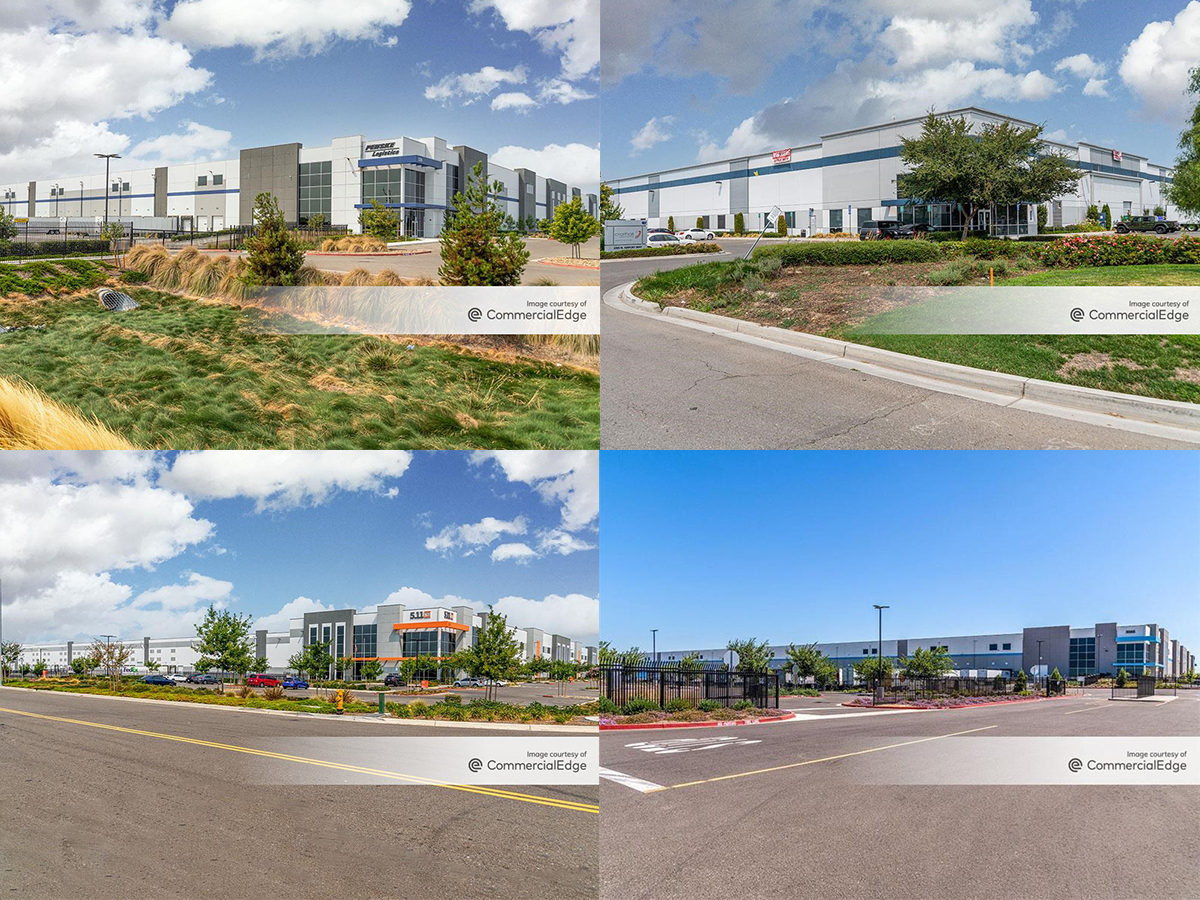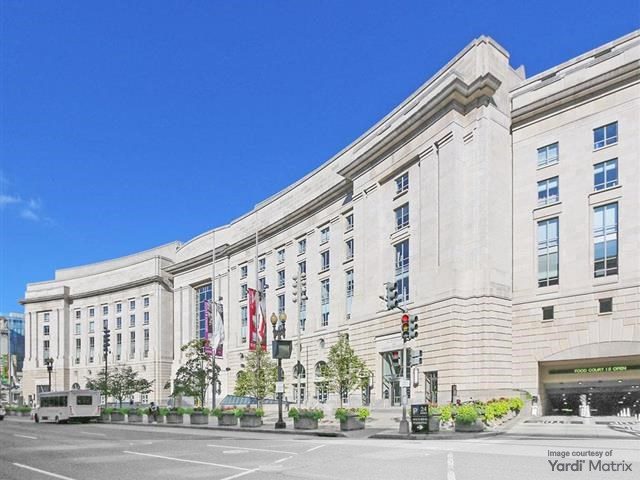Conversions to Residential: Land Use and Architectural Issues to Consider
The following are some issues that could arise if you're thinking of transforming your properties to multifamily, explain Katie Jahnke Dale of DLA Piper and Sophie Bidek of Hartshorne Plunkard Architecture.
In light of current circumstances and their impact on commercial real estate, many owners are considering repositioning existing commercial assets to residential. For example, faced with low occupancy rates, hotel owners—particularly owners of hotels that were low-performing prior to the COVID-19 pandemic—may explore converting all or portions of their buildings to multiunit residential. Similarly, owners with vacant or soon-to-be vacant retail space may seek to convert those spaces to new residential units.
Such conversions will frequently make sense from a business perspective, as they will allow for low-performing or nonperforming spaces to be reactivated with revenue-generating residential uses. However, they often give rise to various land use and architectural/building code issues. The following is an overview of the issues that are most likely to arise.
Land Use Issues
Previous Approvals
Most large developments are approved pursuant to administrative or legislative actions prior to their initial construction, such as a planned development, rezoning special use or variation. Those original approvals may limit the amount and types of uses that can be constructed on a site. Additionally, such approvals may be tied to specific plans.
For example, most developments of scale in the city of Chicago are approved pursuant to a planned development or rezoning ordinance. These ordinances typically contain use restrictions—such as not allowing residential at all or only allowing it above the ground floor— which would require a new City Council approval to change. For approvals that allow residential, there is typically a maximum permitted unit count. Therefore, these initial approvals should be obtained and reviewed to confirm that there are no necessary amendments or modifications (legislative or otherwise) when exploring a potential conversion.
Minimum Lot Area
In most jurisdictions, residential density (i.e., unit count) is limited by mechanisms such as minimum lot area requirements that restrict the number of residential units that can be built on a lot of a specific size, in a specific location and within a specific zoning district. For example, a specific zoning district may require 135 square feet of site area per dwelling unit. As a result, given a 20,000-square-foot parcel, only 148 units total could be built.
Typically, hotel and commercial uses are not subject to the same density limitations. This issue would likely arise with older hotels that predate current zoning ordinances, or hotels with a large number of smaller rooms. Frequently there are more rooms or built square footage than could be productively reactivated with desirable residential unit layouts.
Parking
Hotel and other commercial uses have different, and, often lower, parking requirements than residential uses. Some zoning districts may have no parking requirement for hotel and commercial uses, therefore, permits for residential conversions would trigger a parking issue.
Affordable Housing
Depending on the land use strategy and scale of the potential conversion, a specific hotel or commercial building may need to seek additional approvals for the conversion to proceed. Such approvals may trigger a municipality’s affordable/inclusionary housing ordinance. For example, residential buildings over a certain density in downtown Chicago trigger a planned development, and that planned development triggers the city’s affordable requirements ordinance, which requires 10 percent to 20 percent of the units be established as affordable to households of up to certain income levels. These triggers and requirements vary based on a number of factors, including location and zoning district.
Building Code Issues
Architectural/Mechanical – Light/Ventilation/Operable Windows
Residential uses have higher requirements for natural light and ventilation. While the natural light requirements more easily translate from hotel to residential, the conversion will likely require modification of the mechanical system and/or exterior wall to meet higher thresholds for fresh air intake.
This could require upsizing of mechanical plants, risers or distribution systems. Where there is a requirement for natural ventilation through operable windows in residential uses, modifications to the exterior wall or curtain wall may be required to retrofit previously fixed light conditions. Some jurisdictions such as Chicago allow the natural light/ventilation requirement to be “borrowed” from living spaces to bedrooms through the use of partial-height walls, but one should keep an eye out for minimum ceiling-height requirements to meet these criteria.
Electrical
Residential uses could require an individual panel within units, and the modified light/ventilation requirements could possibly affect plant and distribution size and layout. Keep an eye out for the quantity and locations of convenience outlets the jurisdiction may require as well.
In-Unit Laundry
Providing in-unit laundry presents feasibility and code questions. While not all jurisdictions specifically allow them yet, we have been successful working with municipalities to allow for combination washer/dryer units and newer heat-pump dryers. Not only do some of these options reduce the exhaust requirements for the building, but they can significantly reduce energy consumption as well.
Physical Building Considerations
Hotel meeting rooms and back-of-house spaces can be converted into highly sought-after residential building amenity space. We are seeing a shift towards “separate, but together spaces” where residents can be in the same amenity space while still maintaining distance. While sought-after services were once party rooms and common kitchens, we are seeing the addition of technology services, printing, and dedicated web conferencing video and audio that allow residents easy work-from-home options.
Conclusion
While not exhaustive, the above issues frequently arise when analyzing the zoning or architectural feasibility of converting existing commercial space to residential. That said, they are usually not insurmountable. By thinking creatively about potential applications of the requirements or available relief, these spaces can be reimagined and put to active use.
Katie Jahnke Dale is a partner at DLA Piper and concentrates her practice in the areas of land use and zoning, public-private financing, public incentives, community and economic development, as well as general real estate.
Sophie Bidek is a partner at Hartshorne Plunkard Architecture and established herself early in her career as a strong leader and design visionary on complicated programmatic projects, directing multidisciplinary development teams. The firm’s youngest architect to be named partner, Sophie is an adept problem-solver on complex adaptive-reuse projects and cutting-edge new structures.

