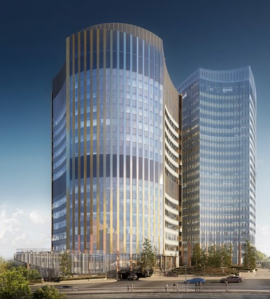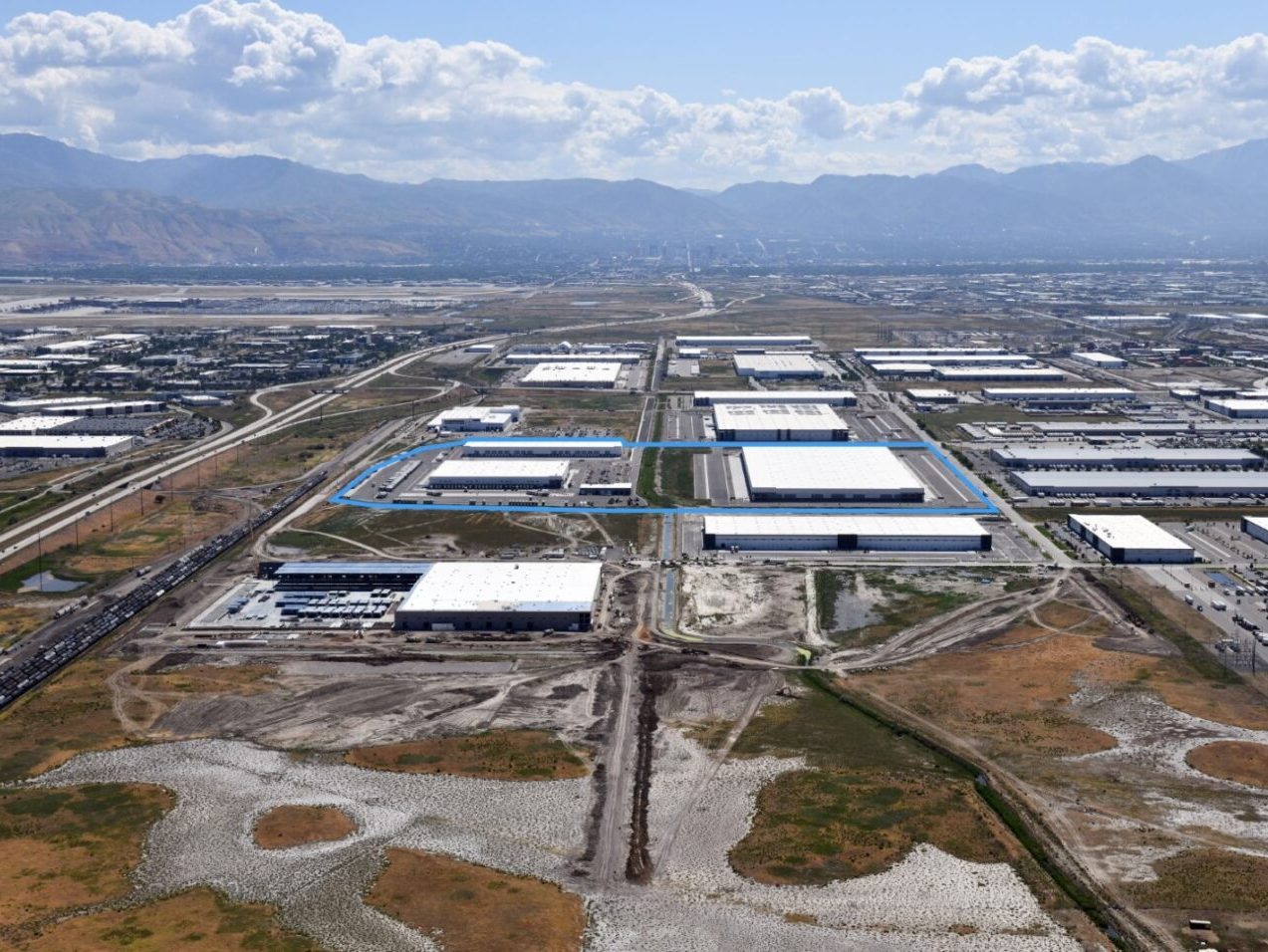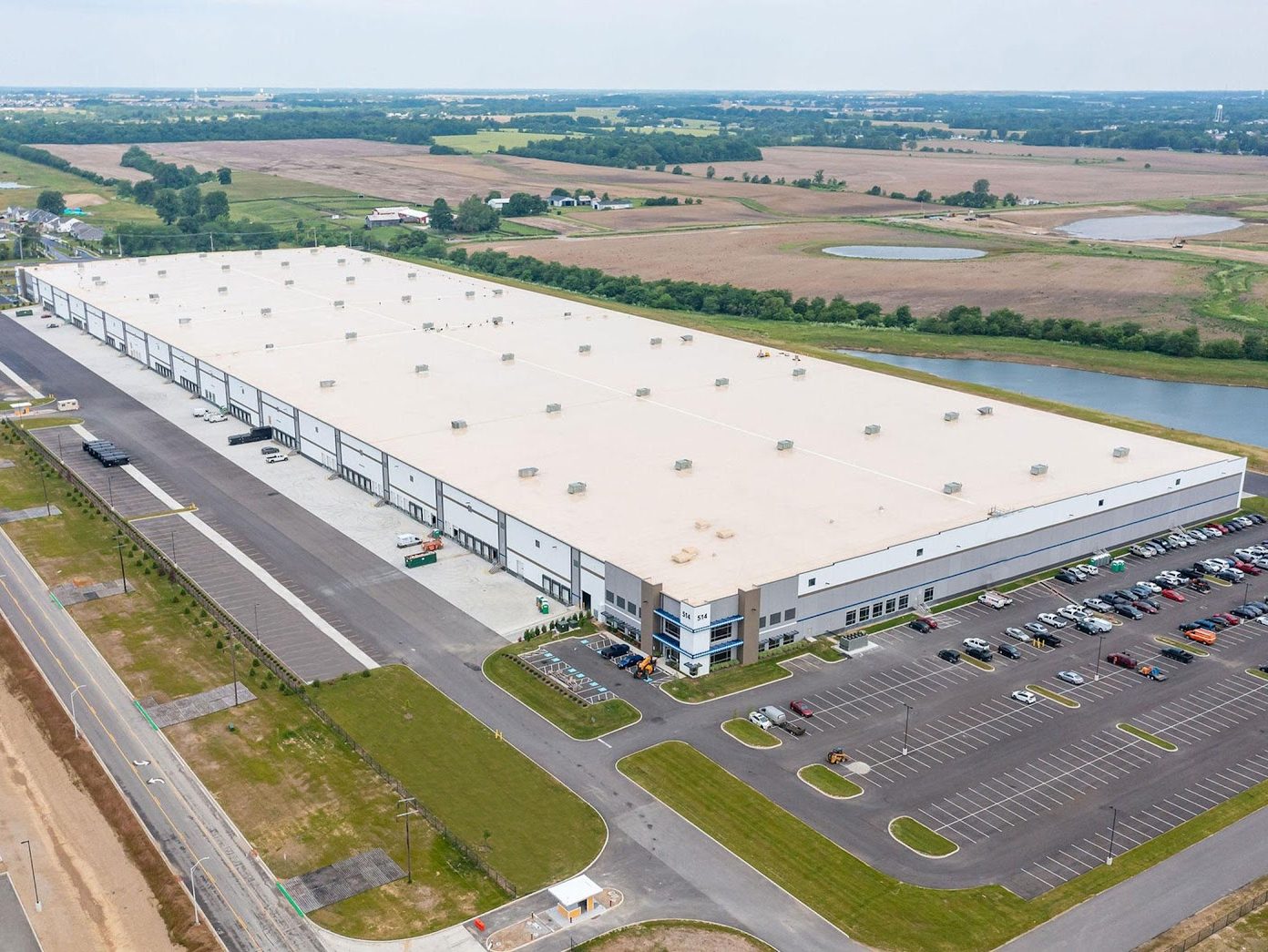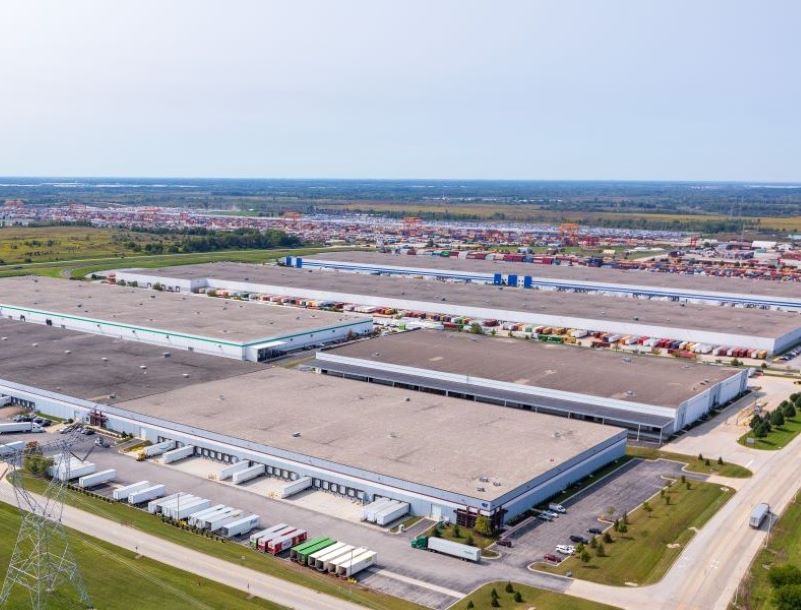Children’s Hospital JV Breaks Ground on Philadelphia Research Center
Once complete, the facility will comprise some 350,000 square feet of research, laboratory and office space.

Schuylkill Avenue Research Building. Image courtesy of Children’s Hospital of Philadelphia
A partnership between the Children’s Hospital of Philadelphia, Gilbane Building Co., Pride Enterprises and McKissack & McKissack has broken ground on Schuylkill Avenue Research Building, a 350,000-square-foot facility in Philadelphia. Cannon Design served as architect for the project that has a delivery date set in 2025.
Designed to achieve LEED Silver Certification, Schuylkill Avenue Research Building will take shape atop an existing parking garage next to CHOP’s Roberts Center for Pediatric Research. Once complete, the 14-story facility will encompass more than 33,000 square feet of office and 257,630 square feet of laboratory and research space, as well as 6,500 square feet of retail. The building’s second floor will comprise conference rooms, a lecture hall and collaboration space.
Situated at 2716 South St., the 8.5-acre development site is within half a mile of the Children’s Hospital of Philadelphia and the Hospital of the University of Pennsylvania, as well as several life science centers. The location is also close to Schuylkill Expressway and Interstate 76.
Even though Boston, San Diego and San Francisco are still national leaders in terms of laboratory space development, Philadelphia stands out as an emerging life sciences hub, especially due to its top-tier research centers. And the city’s life science pipeline is about to get bigger, as Longfellow Real Estate Partners and The University of Pennsylvania teamed up for the development of a $365 million, 455,000-square-foot facility. The building will come online in 2025 inside the 23-acre Pennovation Works ecosystem.







You must be logged in to post a comment.