Cooper Robertson Helms Drury University Campus Revamp
The private liberal arts college in Springfield, Mo., is initiating a campaign to fund new buildings and other improvements for the celebration of its 150th anniversary.
By Scott Baltic, Contributing Editor
New York-based architecture and urban design firm Cooper Robertson has been selected to develop a new master plan for Drury University. The project aims to “reshape and enhance the … campus and its surroundings,” Cooper Robertson announced late last week.
Drury is a 3,600-student, private liberal arts college in Springfield, Mo., which, in addition to undertaking the new master plan, will be repositioning its undergraduate degree programs. Drury is also initiating a campaign to fund new buildings and other improvements to mark its 150th anniversary in 2023.
Cooper Robertson is working or has worked with numerous institutions of higher education, including the University of Delaware, North Carolina State, Ohio State, the University of North Carolina, Cal Tech, Yale, Hunter College and Georgetown.
In the coming weeks, Drury will host a charrette with campus leaders and community groups, the first of several collaborative sessions to inform the master-planning process. “In this process, the university and other stakeholders become part of the design team, taking part in a shared design vision and exploration,” John Kirk, AIA, a partner with Cooper Robertson, said in a prepared statement.
Part of the goal for the new campus master plan will be to help make Drury “a world-class destination, school of choice and memorable place for all who live and visit here,” Kirk said.
While the master-planning process for Drury is, obviously, just getting under way, an overview of Cooper Robertson’s master plan for Longwood University, at Farmville, in central Virginia, suggests the kinds of elements that might result from the process.
At Longwood (site of the 2016 vice presidential candidates’ debate), the master plan, which was completed this past year, calls for relocating the baseball and softball stadiums to downtown Farmville, consolidating field sports at the south campus, a new 300- to 400-seat Performing Arts Center, and a new multi-purpose hall for 3,500 to 5,000 people.
The Longwood master plan also establishes a consistent palette of lighting standards, street furniture and landscape/hardscape materials to create a cohesive whole and identifies “opportunity sites” on the main campus and in historic downtown Farmville for development by the university or the private sector of hotels, housing and mixed-use projects.

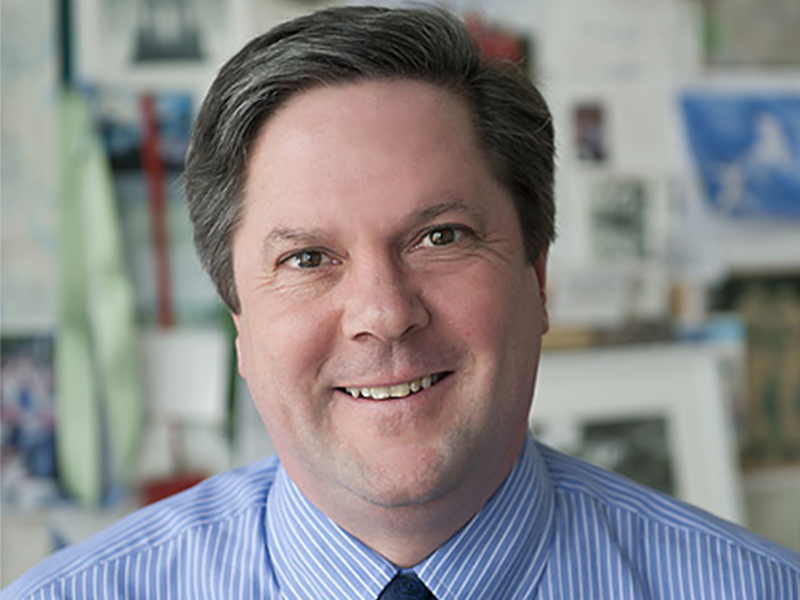

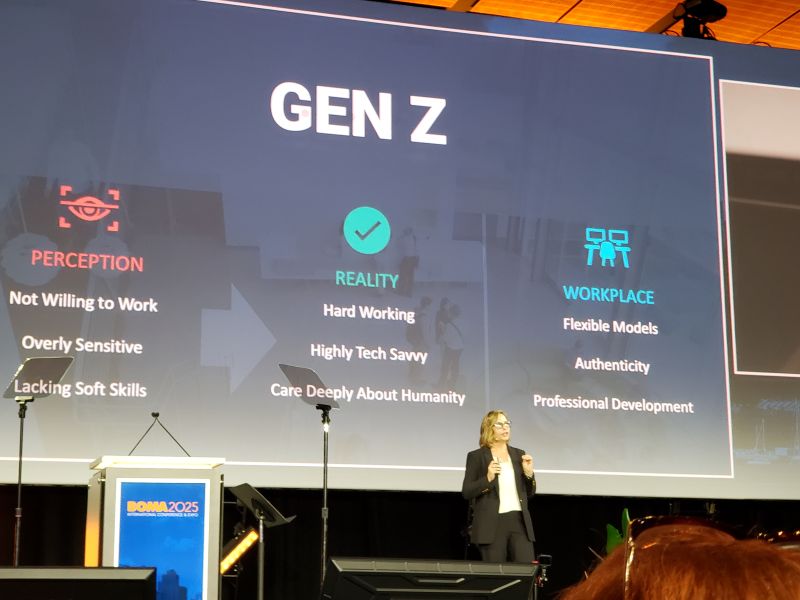
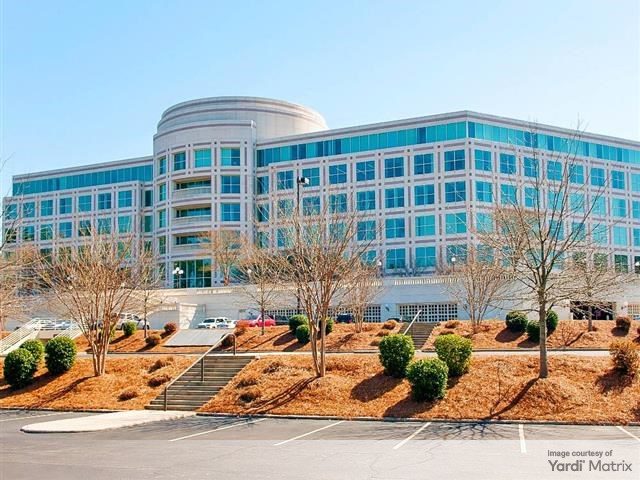
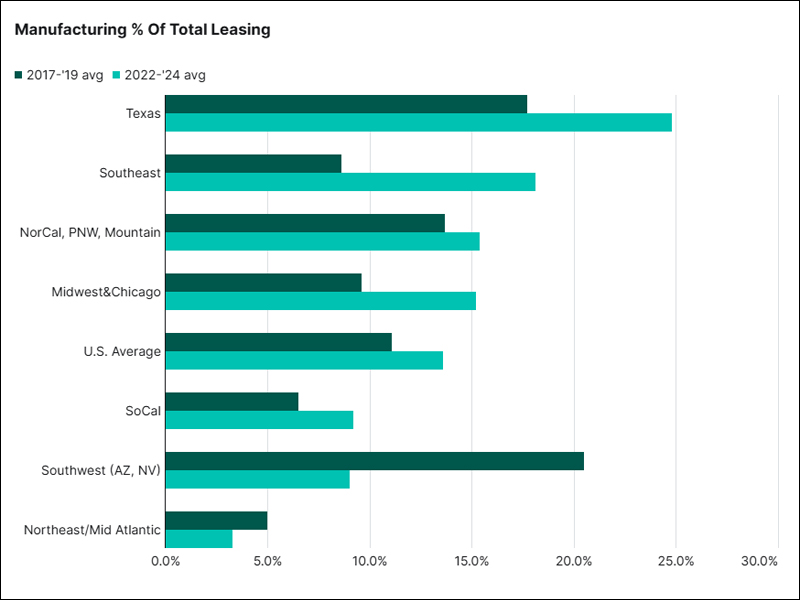
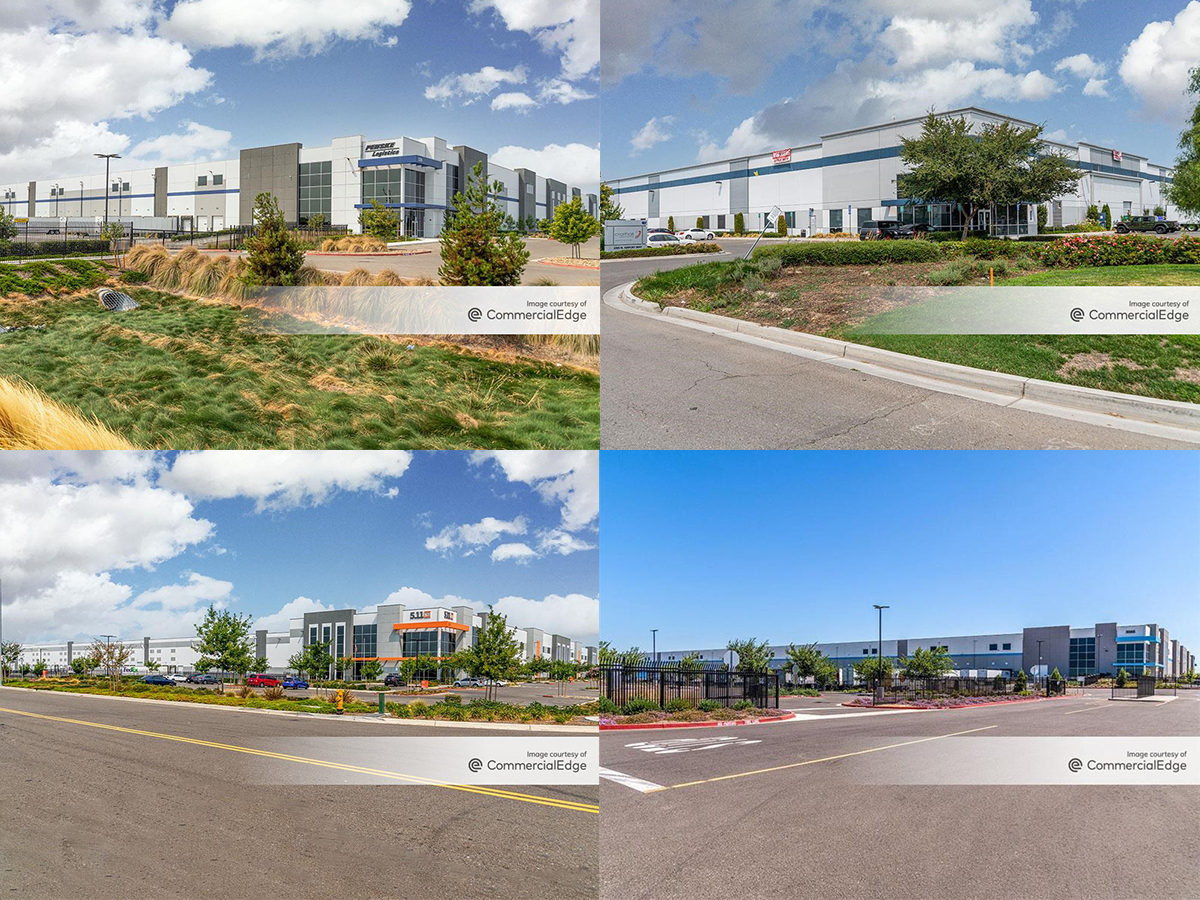
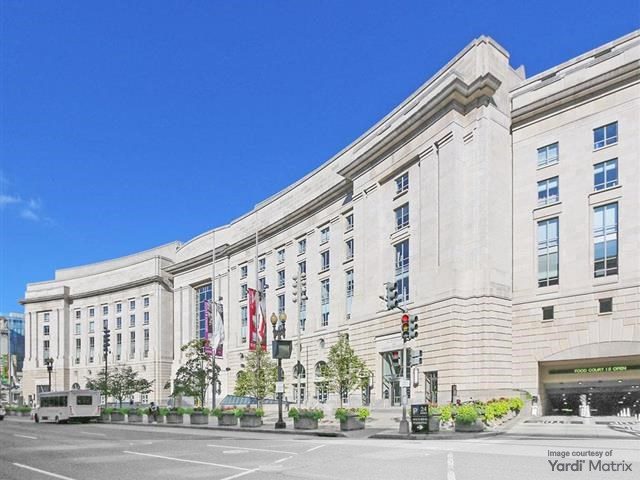
You must be logged in to post a comment.