$5B Atlanta Mixed-Use Project Breaks Ground
Centennial Yards will bring 8 million square feet of commercial and residential space to the city’s downtown.
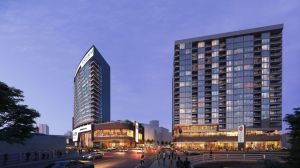
Centennial Yards’ first two high-rise buildings, an 18-story boutique hotel named Anthem, and an 18-story residential tower. Image courtesy of TVS Architecture + Design
The $5 billion, 50-acre, 8 million-square-foot Centennial Yards mixed-use project in downtown Atlanta, one of the largest current city-center developments in the U.S., has broken ground, its developer Centennial Yards Co., announced.
Upon completion, the project is slated to encompass 4 million square feet of office space, retail, restaurants and hotels, plus 4 million square feet of new residential buildings.
The first phase, on which construction has just begun, consists of two 18-story high-rise buildings: a full-service boutique hotel named Anthem and a residential tower, adjacent to Mercedes-Benz Stadium and State Farm Arena. Both towers were designed by Atlanta-based architecture firms Goode Van Slyke Architects and TVS Architecture + Design and are scheduled to be completed in 2025.
READ ALSO: How Coworking Creates a Sense of Community
Last March, an Atlanta-area media outlet reported that the initial office component would consist of a triple tower rising up to 28 stories and totaling 520,000 square feet, on the site of the Atlanta Journal-Constitution’s former printing plant, between Fairlie and Spring streets. The three connected buildings will also feature 19,000 square feet of amenities and 22,000 square feet of terraces and landscaped rooftops.
Centennial Yards Co. is the project’s master developer and consists of a partnership between an affiliate of CIM Group and a group led by Tony Ressler, owner of the Atlanta Hawks. The site plan was designed by a global team led by architecture firms Foster + Partners and Perkins & Will.
In a prepared statement, Centennial Yards Co. President Brian McGowan noted that the groundbreaking took place only a year after the company secured a development agreement with the city.
Wrong time for office?
Anthem will feature guestrooms averaging more than 400 square feet, a pool deck with bar and a large event room with capacity for large events, an 8,000-plus-square-foot ballroom with views overlooking Centennial Yards, and a rooftop restaurant and bar with views overlooking downtown Atlanta.
The residential tower will offer apartments ranging from studios to three-bedrooms, with interior design by TVS Architecture + Design. The building will also feature a pool with event lawn and grilling stations, on-site co-working space, a dog run, fitness center, and multiple residential lounges.
That Centennial Yards Co. appears to be holding off a while with the project’s initial office space might be because the Atlanta office market right now has seen more space delivered—2.0 million square feet—in the latest quarter than in any quarter since 2001, according to a third-quarter report from JLL.
JLL also reported that although absorption has been positive, overall vacancy has been rising due to not just the bolus of deliveries, but also the 6.3 million square feet of sublease space on the market.

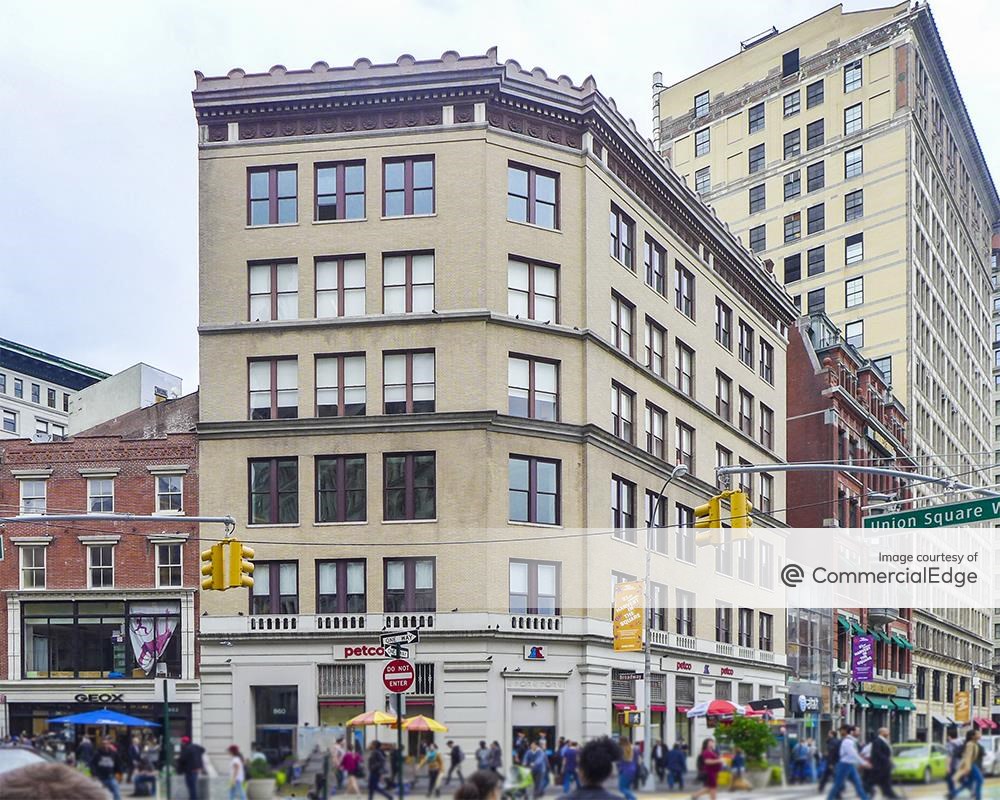
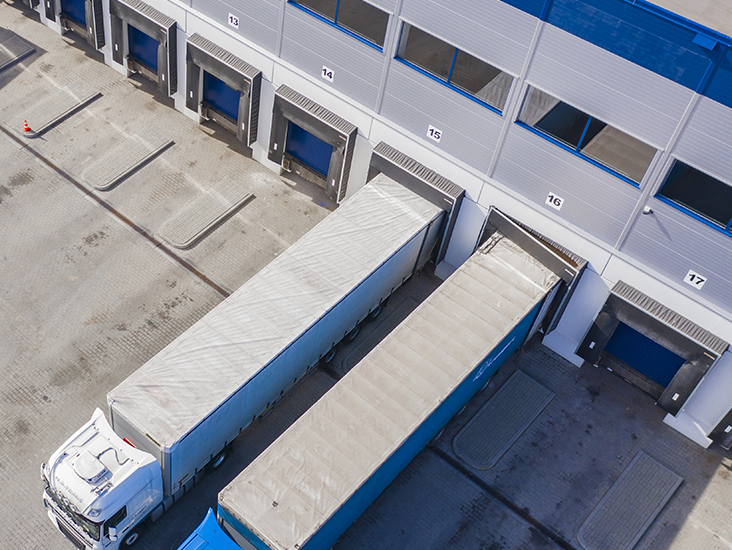
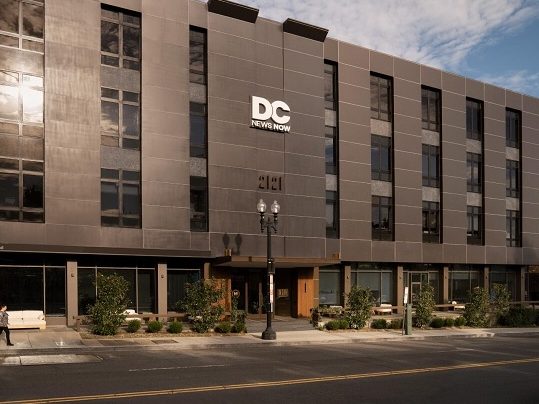
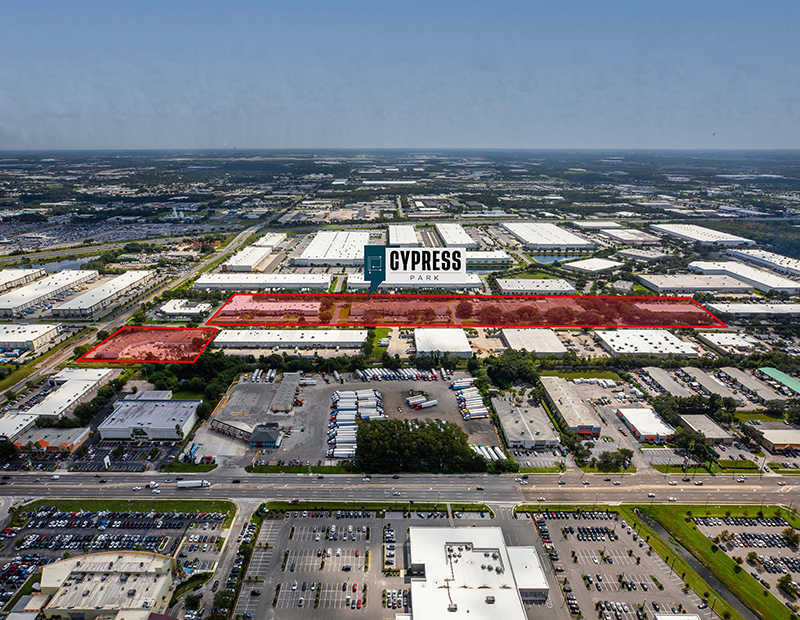

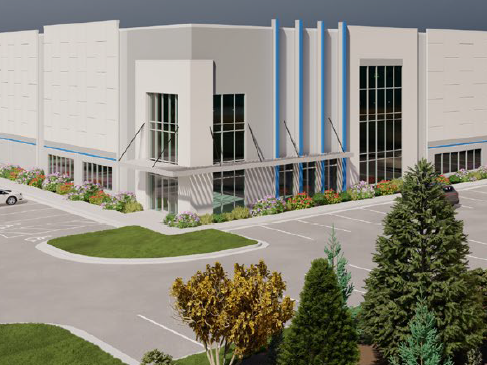
You must be logged in to post a comment.