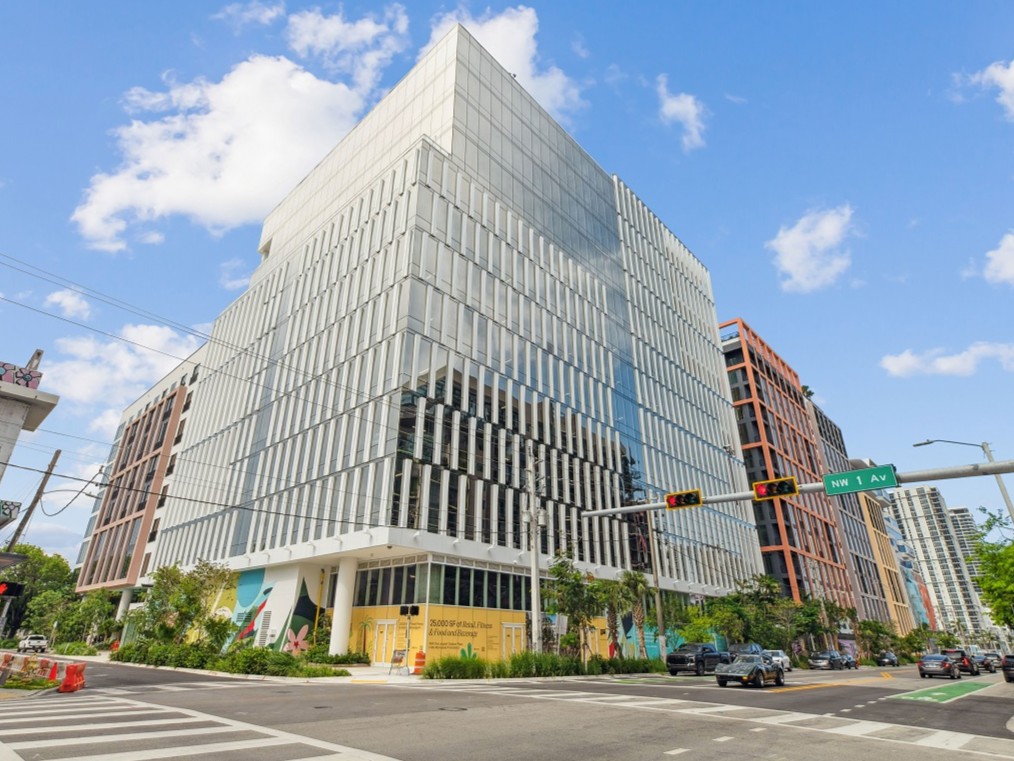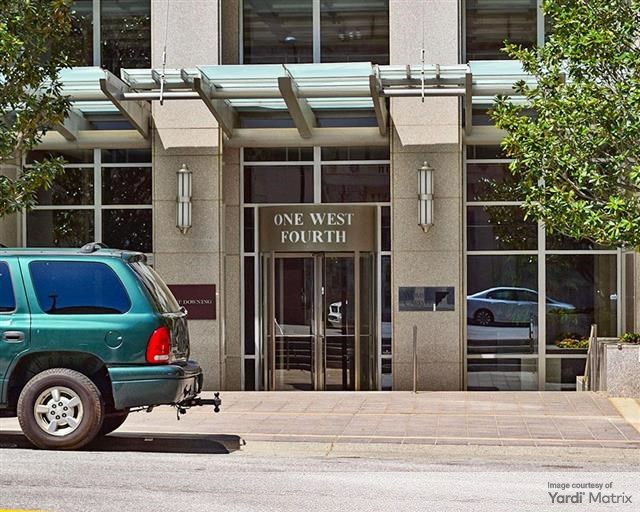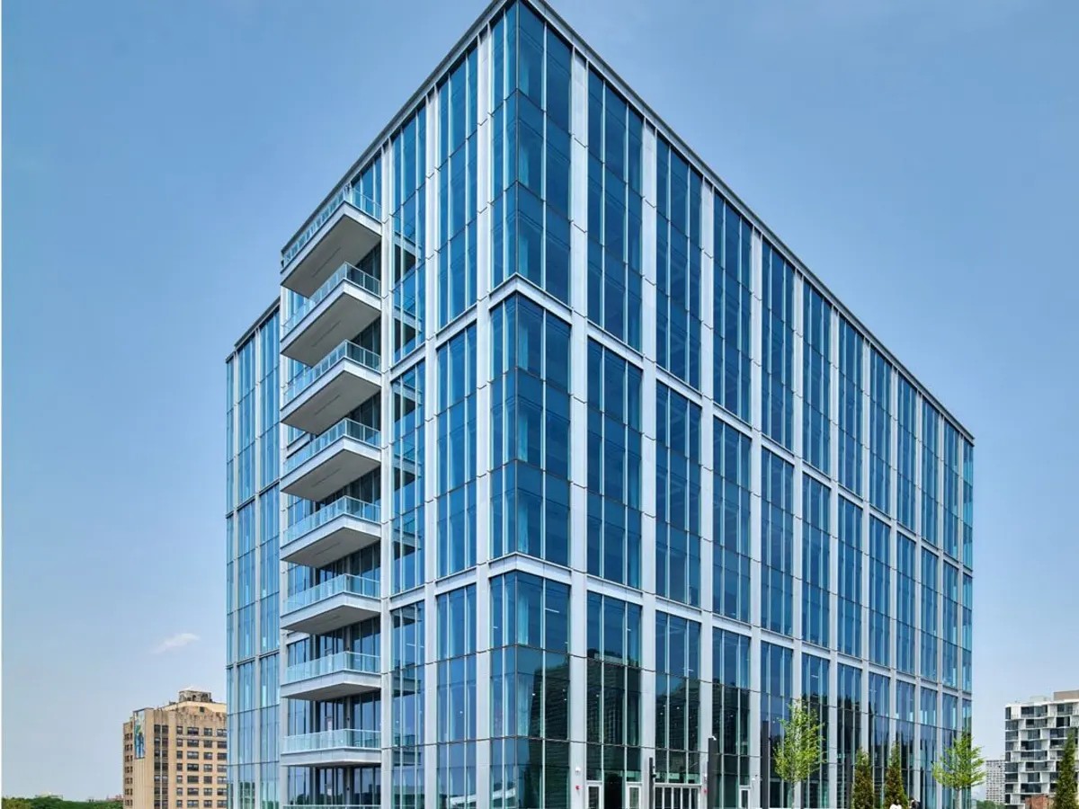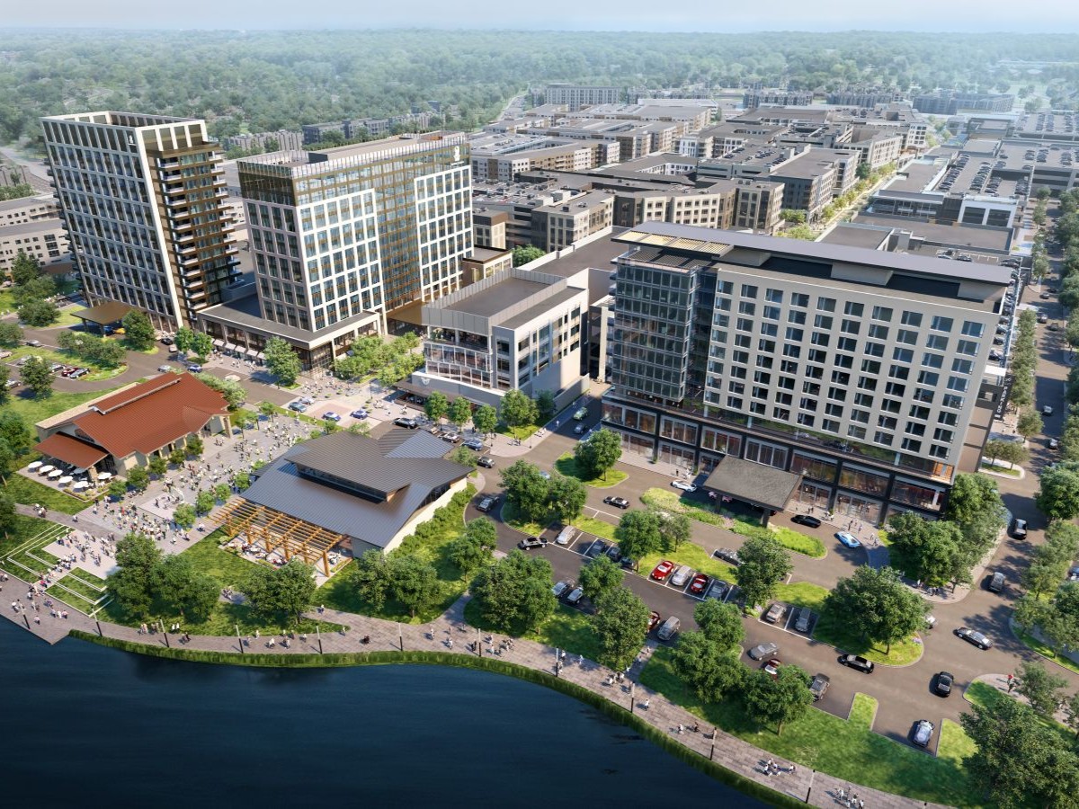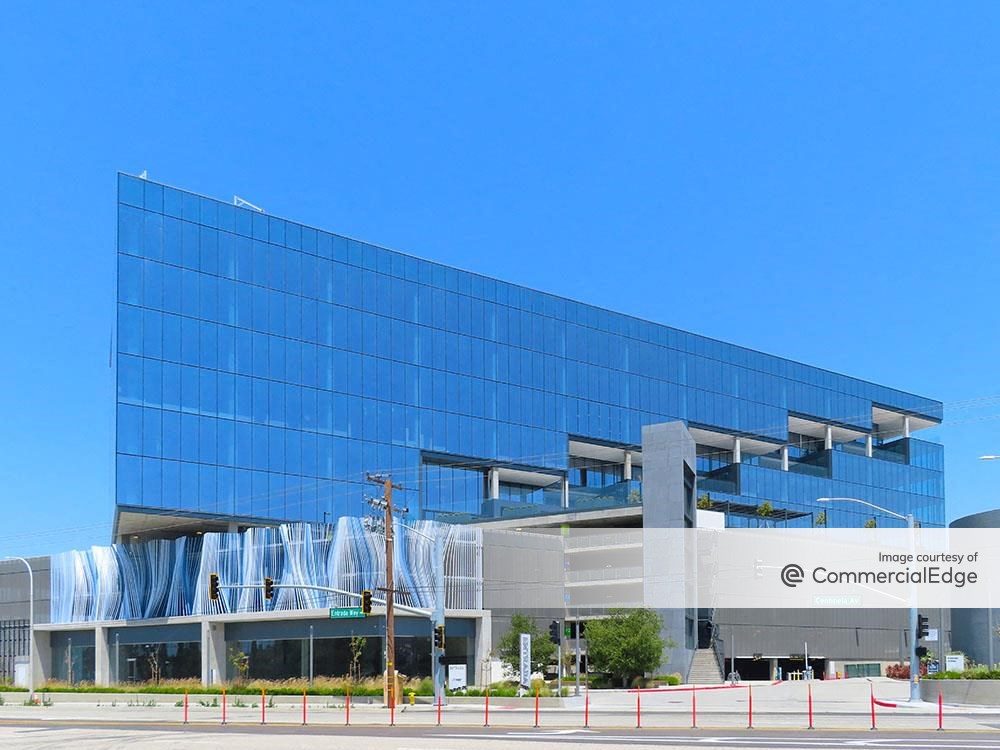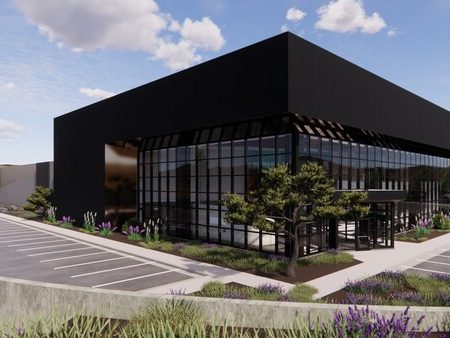$1B Mixed-Use Detroit Redevelopment Breaks Ground
On the site of a former department store, the 1.1 million-square-foot development will feature Detroit’s tallest building, standing at 800 feet.
By Jeff Hamann
Bedrock Detroit has broken ground on its $1 billion downtown redevelopment of Detroit’s former Hudson’s Department Store. The two-building, 1.1 million-square-foot development is expected to take, at minimum, three years to complete. Bedrock is working with SHoP Architects and Hamilton Anderson on designing the project.
Located on the east side of Woodward Avenue between Grand River and Gratiot avenues, the development site is within half a mile of interstates 75 and 375 and is immediately adjacent to a station on Detroit’s driverless People Mover public transportation system. The development will include a mix of residential, retail, office and exhibition space. The 58-story residential tower will become Detroit’s tallest, at 800 feet in height, containing between 330 and 450 units, depending on the project’s final design. A multi-story observation deck will sit atop the building. The second, 12-story building will include a ground-floor market with offices and a large conference space on the upper floors. The two buildings will share parking in a 700-space garage below the property.
“Ever since Hudson’s closed its doors in 1983, Detroiters have waited and wondered what would come next and what could possibly live up to the incredible history of that block,” said Detroit Mayor Mike Duggan, in a prepared statement. “It’s taken nearly 35 years to get that answer, but when people watch this incredible new building rise and see all of the jobs and opportunity it brings, it will have been worth the wait.”
Earlier this year, Bedrock announced plans to bring a number of rehabilitation, redevelopment, expansion and adaptive reuse projects, valued at more than $2 billion, to the downtown area.
Images courtesy of Bedrock Detroit

