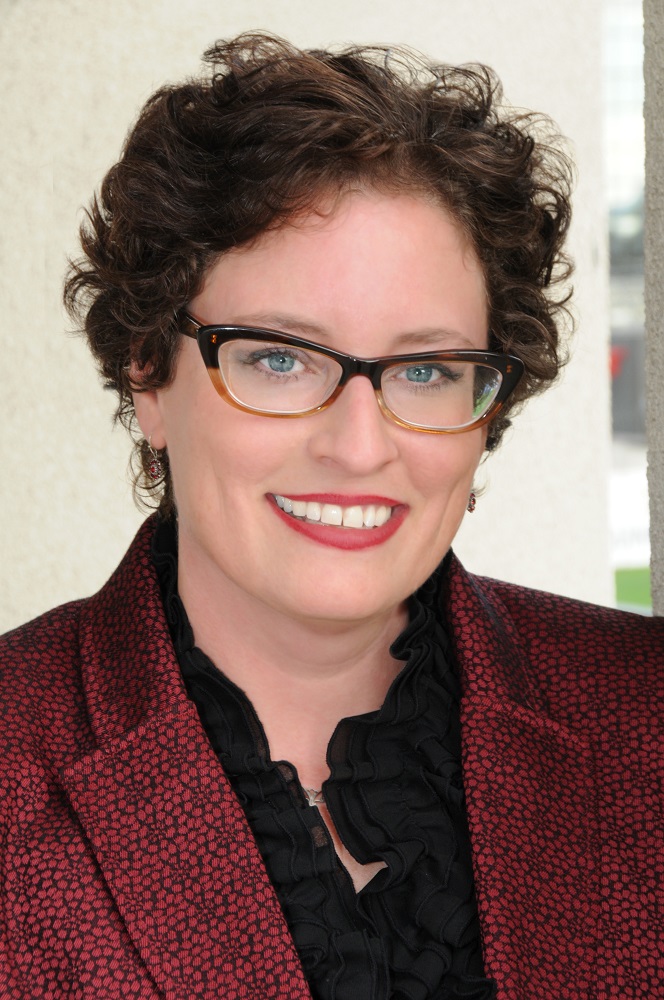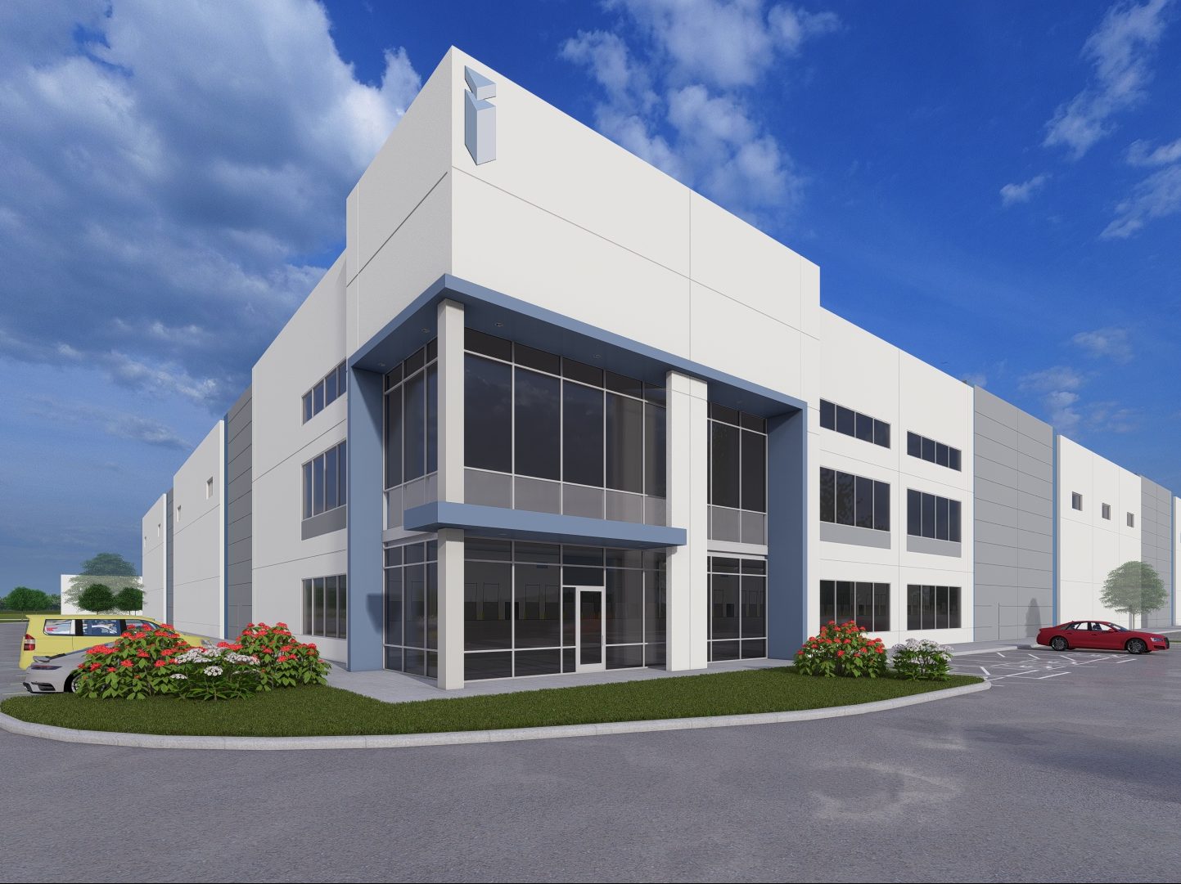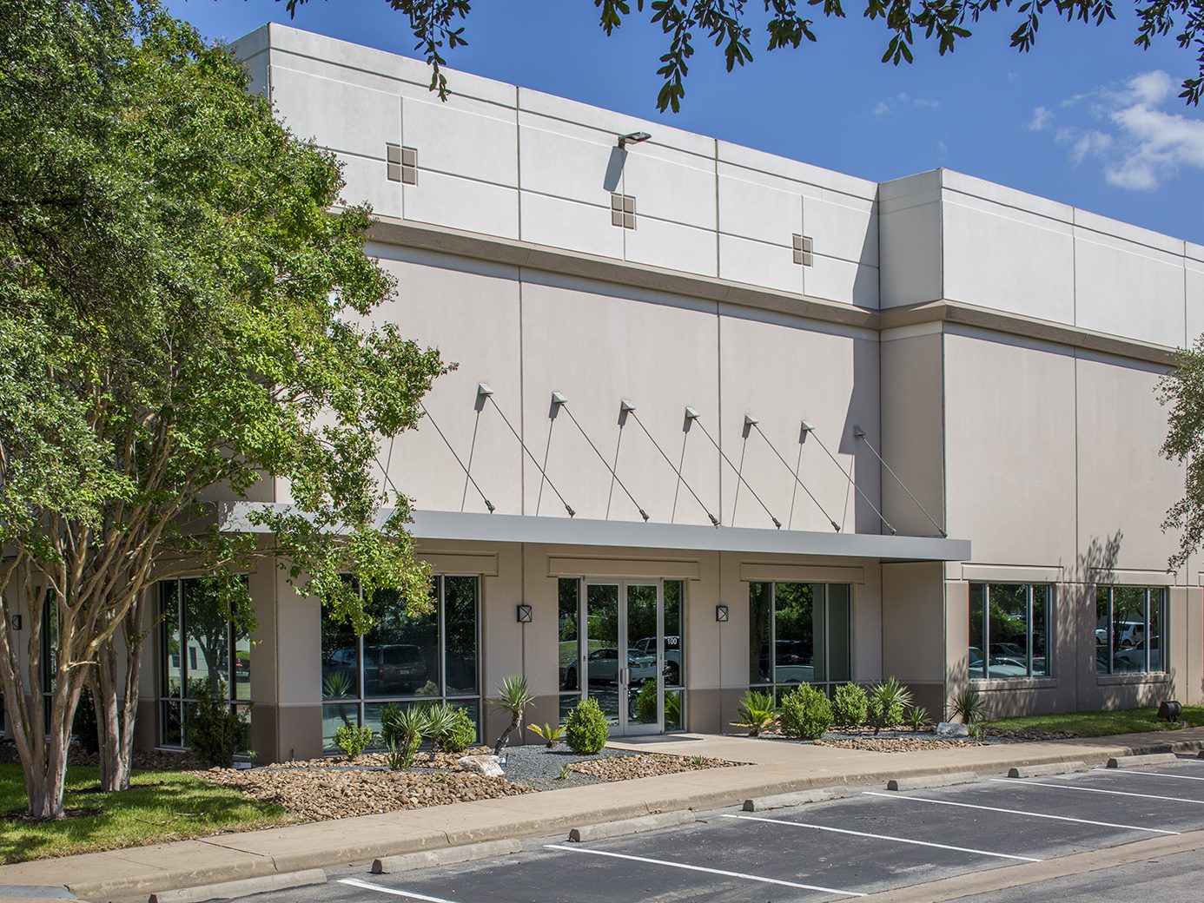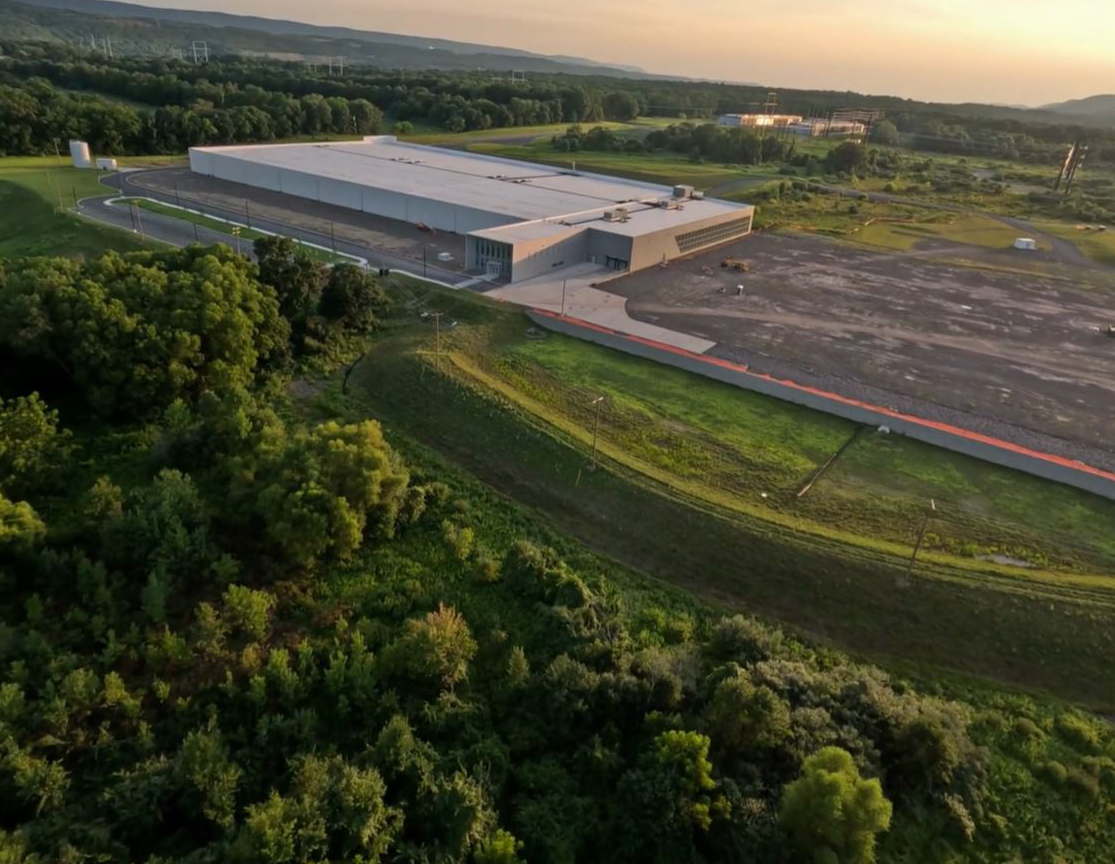World Trade Center Denver Embarks on Plan to Create New Global Campus
World Trade Center Denver and its development partners recently announced the master planner for the future WTC Global Campus.
By Gail Kalinoski
Denver—A plan to develop a new World Trade Center Global Campus in Denver is moving ahead now that the development team and a master planner are in place. The team includes developers who own much of the site located along 38th Street in the city’s hot River North Art District (RiNo).
The transit-oriented, mixed-use development will be anchored by a hotel and feature approximately 250,000 square feet of shared office space, an international business and conference center, retail, globally-themed restaurants and eventually housing.
“We are delighted by the place-making opportunity and business development experience of the site and team we selected,” Karen Gerwitz, president of World Trade Center Denver, a trade association that focuses on training, networking and creating opportunities for international business people, said in a prepared statement. “With a global twist on a uniquely local ecosystem, we chose developers with the right global mindset to make this a legacy project for Denver.”
For the development team, WTC chose Sean Campbell, who co-developed Industry, a collaborative workspace in the Brighton corridor for creative and technology tenants with amenities and several restaurants; Trae Rigby, head of Saunders Commercial Development, an extension of Saunders Construction Inc.; and Andrew Feinstein, a longtime RiNo real estate investor and co-managing partner of the EXDO Event Center. Leasing will be handled by Tom Lee, managing director at Newmark Grubb Knight Frank, and Drew McManus, senior director of Cushman & Wakefield.
This week, WTC and the development partners announced OZ Architecture would be the master planner for the project. OZ, which has its corporate offices in RiNo, has been involved in designing more than 20 projects in the neighborhood, said Rick Petersen, OZ principal.
“We’re able to combine collective knowledge of OZ Architecture’s diverse Workplace, Hospitality, Urban Living, Retail/Restaurant and Cultural practices to develop the New World Trade Center Denver campus,” Petersen said in a release.
The team plans to break ground early next year on Phase One and open in the first quarter of 2019, Gerwitz told Commercial Property Executive. The first phase will include a flagship business hotel, an international business center with a state-of-the-art conference center, a co-working space for growing international businesses along with restaurants and stores.
Gerwitz said the group moved last year from its former long-term home in a downtown Denver office tower that carried its name. It is currently in temporary quarters with member company Geotech Environmental Equipment on East 40th Street, about a mile from the RiNo site they will eventually move to.
“We knew we needed to be in a different kind of space than what we had downtown,” Gerwitz told CPE. “We knew we wanted a place that was more of a community gathering center for international businesses where we could really be who we are as a trade association.”
Gerwitz said the group, which is affiliated with about 330 similar organizations in 100 countries, puts on at least 70 events a year. It offers trade services, including access international business advisors, market data research and an incubator for companies new to global trade.
“We do a lot of training and conferences,” she explained, noting the conference room in the downtown office building only held about 50 people and had to be shared with other tenants. “We’ll have a lot more space.”
The site along 38th Street between Walnut and Blake streets is located one commuter rail stop from Union Station downtown and on the route to Denver International Airport. In addition to OZ Architecture’s services, the development team plans to run an international design completion to bring more awareness to the project.
WTC Denver Global Campus sketch courtesy of Oz Architecture








You must be logged in to post a comment.