Willis Tower’s Sky-High Energy Upgrade
Closeup on Willis Tower's efficiency makeover, part of the Chicago icon's $500 million renovation.

Photography by Equity Office
For nearly half a century, Willis Tower has had standing; the 110-story Chicago landmark formerly known as Sears Tower enjoyed a 31-year run as the tallest structure in the U.S. Now the property is aiming for new heights on the energy efficiency front.
As part of a $500 million makeover, Willis Tower is undertaking an energy upgrade that will make it one of largest and most prominent properties ever to earn LEED certification. That followed its recognition as the largest office building to achieve Energy STAR certification.
When completed in 2020, what owner EQ Office describes as the biggest restorative transformation in the building’s 43-year history will add some 300,000 square feet of new retail, dining and entertainment space. Catalog, five levels of retail, dining and entertainment space topped by a 30,000 square-feet deck and garden and scheduled to open in 2020 at the base of the building. Also part of the project: 125,000 square feet of tenant-exclusive amenities and a 30,000-square-foot outdoor deck and garden.
The energy overhaul extends to all the property’s building systems, from HVAC and lighting to cooling towers and elevators. All told, the initiative will cut energy consumption and costs in the 10 percent to 15 percent range, reported Gary Michon, Willis Tower’s general manager. That will constitute huge savings for a 4.5 million-square-foot that currently uses 95 million kilowatt-hours annually.
“We retrofitted the HVAC, added motion sensors, put lighting control panels in tenant areas and switched to LED fixtures,” Michon explained. “This also included a complete upgrade of the building automation system to better control temperature, HVAC sequencing, and energy monitoring.”

Image courtesy of Equity Office
EQ Office also targeted chillers and cooling towers. By lowering the water temperature of the water supplied to the property’s four 3,000-ton cooling towers, the modernization will reduce the towers’ energy consumption about 20 Other percent.
Willis Tower’s obsolete variable frequency drives were replaced with 50 new VFDs on the building’s HVAC fans and pumps. Moreover, variable frequency drives will be more efficiently controlled, and Willis Tower will achieve better year-round curtailment of electrical demand response. The new models can better communicate with the property’s automation management system. The upgraded automation system will more efficiently control condensing water temperature and even shut down

Aerial view of Catalog, a new five-story retail and entertainment component of Willis Tower. (Rendering courtesy of EQ Office)
Other energy-saving measures include the installation of high-efficiency lighting systems, notably the building’s newly renovated LED antenna lighting system. The BAS/BMS upgrade “will allow the building to run with an optimal start/stop feature, to better control the HVAC system static pressure, and will also have better control of solar loading,” Minchon reported.
To restore full integrity of the property’s emergency power system, EQ Office replaced automatic transfer system units. “The old ATS units were 45 years old and some were having trouble transferring in either direction, normal to EM and EM back to normal electric,” Minchon explains.
To achieve its LEED Gold rating, Willis Tower also installed water efficiency upgrades that will cut consumption 30 percent, equivalent to 11 million gallons annually. Low-flow units were installed on more than 450 sinks and 650 toilets and urinals.
Several tenant amenity spaces have opened since the start of renovations, including Tone, a 30,000 square feet fitness center on the 33rd floor; Tower House Café, a casual work and meeting place with morning and lunchtime grab-and-go food options; and Altitude, a refined tenant lounge and café on the 66th and 67th floors.
.

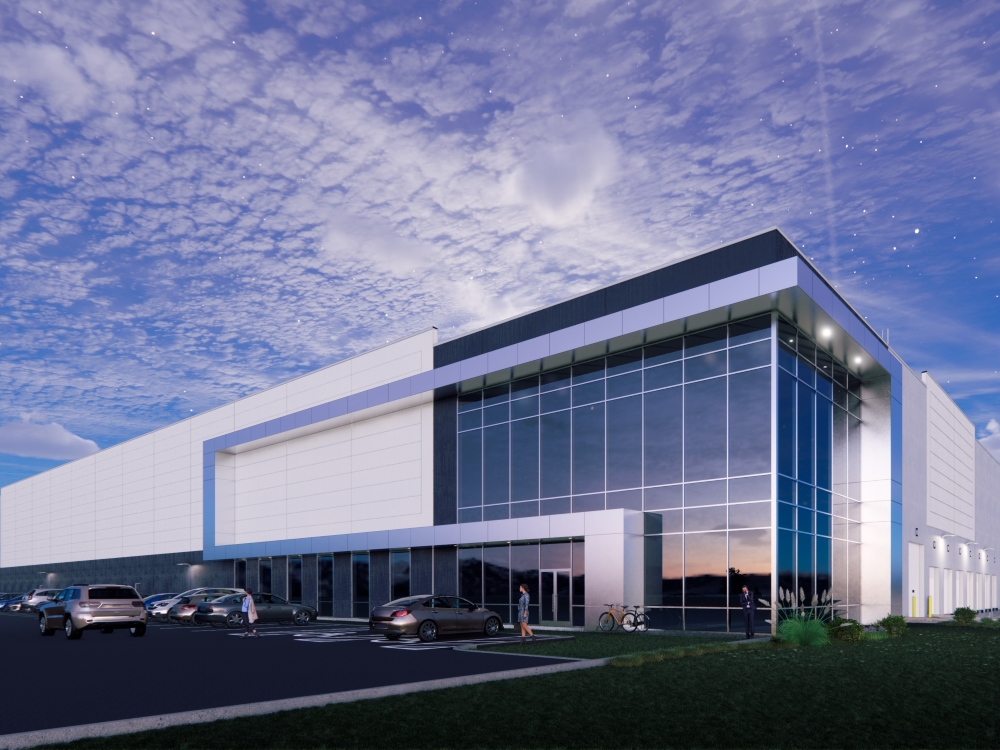
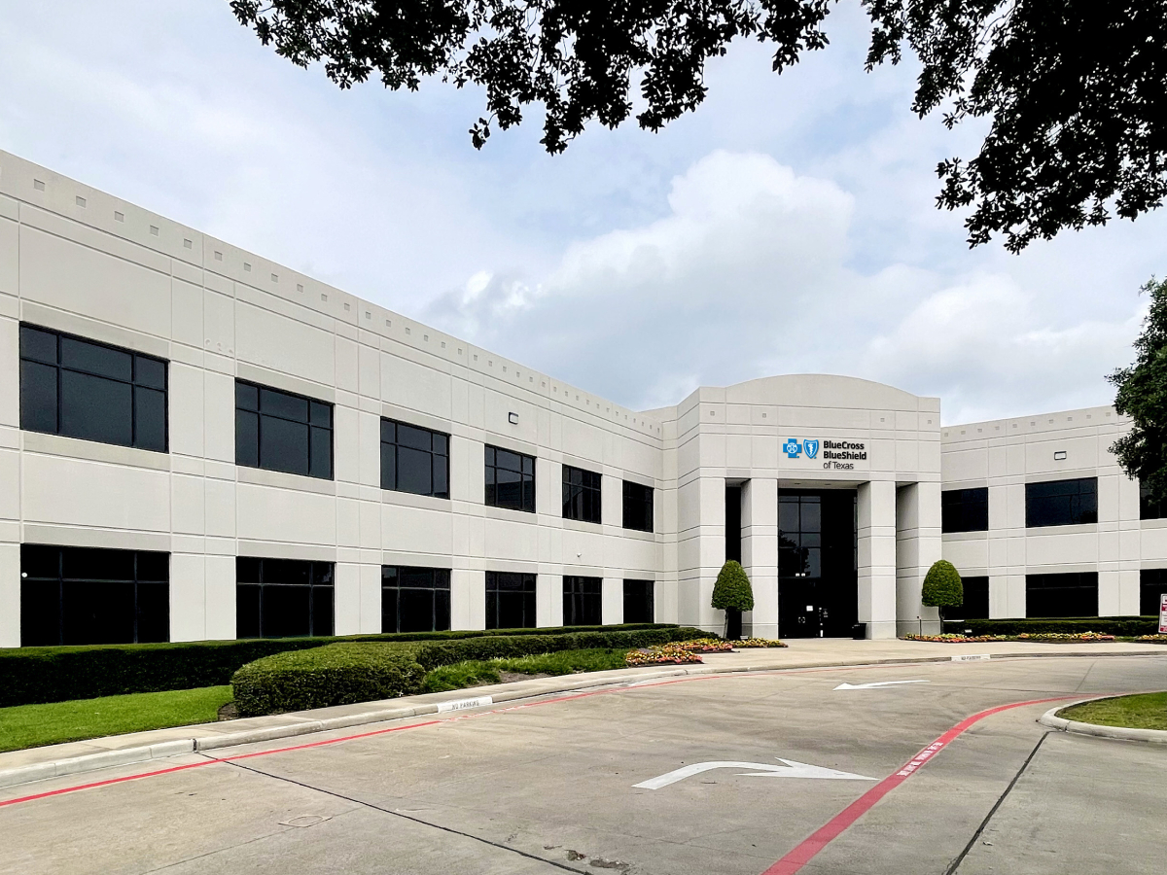
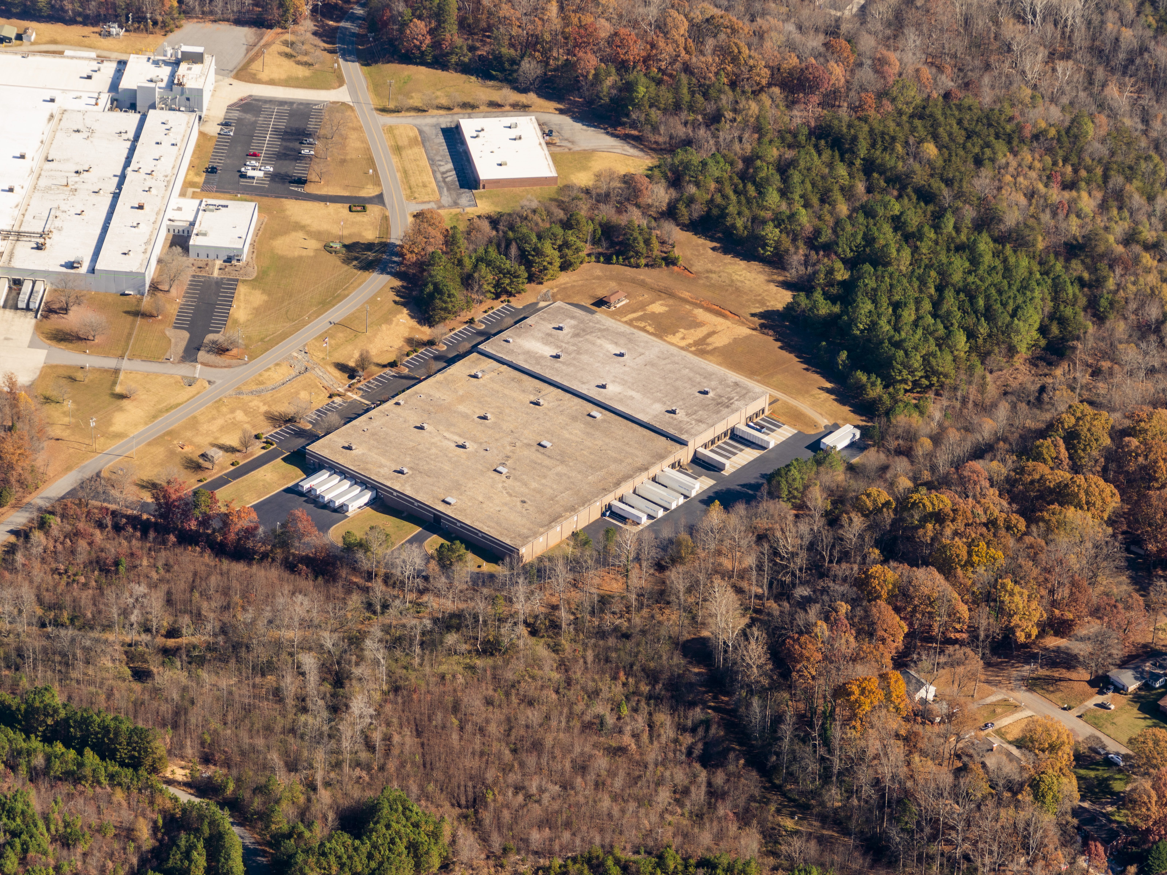
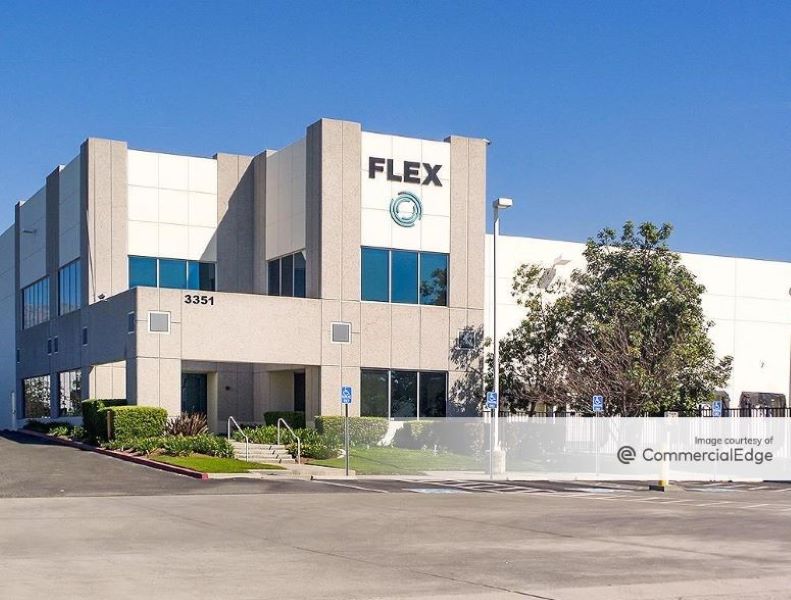

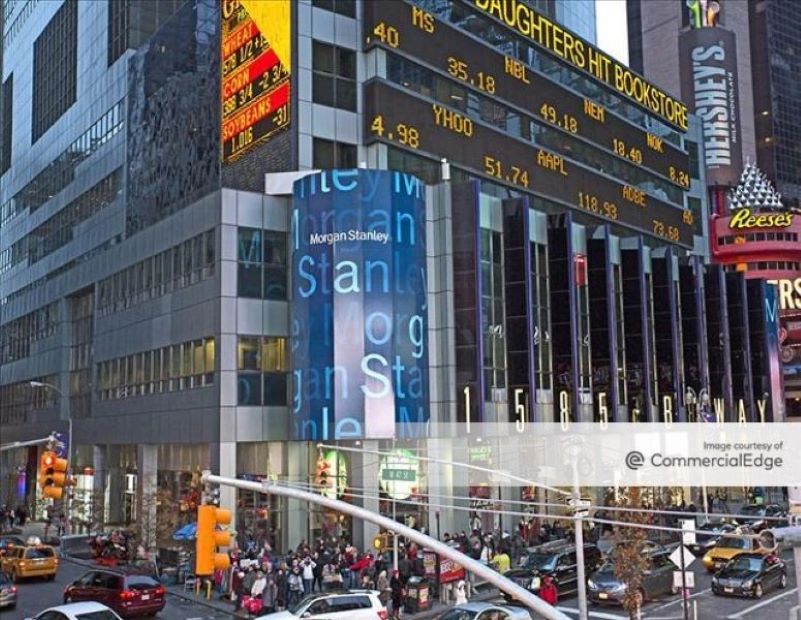
You must be logged in to post a comment.