When Tenants Need Space
CPE and Kingsley Associates partnered this month to see what tenants thought about the layout in their CRE spaces.
 CPE and Kingsley Associates partnered this month to see what tenants thought about the layout in their CRE spaces.
CPE and Kingsley Associates partnered this month to see what tenants thought about the layout in their CRE spaces.
“I need more office space. I was willing to build out office space at my expense, but I did not want to sign a seven-year lease or tear down the buildout when the current lease expired.” —Boynton Beach, Fla.
“We just added common areas for people in cubicles to eat or have a private phone conversation. This will hopefully alleviate the complaints of employees in the cubicles that say they don’t have enough space or privacy.” —Austin, Texas
“I am seeking a better office space with windows in every office. Windows may not seem like a big deal, but a space with windows is more bright and welcoming. I wouldn’t lease a space without windows.” —Columbus, Ohio
“We love our open office layout! We have just the right amount of space to grow and the right amount of private offices to use when needed.” —Tempe, Ariz.
“It is becoming apparent that the bathrooms should have been set up with multiple stalls to allow more than one occupant at a time.” —Tampa, Fla.
“We have plenty of warehouse space, but it would be helpful to have large flex space for when we need to hold company meetings.” —Austin, Texas
“The doors in our space need to be wider for the patients that are in power chairs or wide bariatric wheel chairs.” —Reading, Pa.
“We need to have a secure space since we work with sensitive information. Management worked diligently to restrict access to required personnel.” —Chicago
“We have been growing significantly over the past five years and expect the growth to continue. Therefore, we are always looking for flexibility in the size of our space and the length of lease terms.” —New York
“We pay a huge premium for this space compared to spaces further away. As we grow we will have to look into space a bit further away to find better value when we need to expand.” —San Diego
“The office floor plan is outdated. It is difficult to have an open layout when there are elevator banks in the middle of the floor. Without the ability to have an open floor plan, communication and collaboration between teams is hindered.” —Stamford, Conn.
“We are an office in a retail building that was never intended to be here. We have to pay for our portion of the expenses as a function of square feet, but it’s disproportional to other retail tenants.” —Seattle
“We haven’t grown into the space like we anticipated we would. We’re still optimistic, but we don’t know what the future will hold. Luckily, property management has helped us with the sublease process, and that is very much appreciated.” —Morrisville, N.C.
“We would have preferred relocating to a newly remodeled space rather than remodeling our current space. That would have given us more space and would not have had such a large impact on sales while the store was under construction.” —Atlanta
“I would like our space to look more cohesive—the carpeting changes between rooms and the walls vary in color. As a law office, it would be nice to have a more professional appearance in the space we use.” —Washington, D.C.
“We need more meeting room space for larger meetings. The boardroom is very popular, but someone always has it booked. Even a flex room that could act as a second meeting room would be helpful.” —Indianapolis
“The office layout should take more advantage of the daylight and views. For the amount of windows in the space, it doesn’t make sense as to why there are offices without windows.” —Minneapolis
“We would like to discuss using some of our space as virtual offices for small businesses. This would be great business for the company and will help cover the cost of the empty space we have in the office.” —Charlotte, N.C.

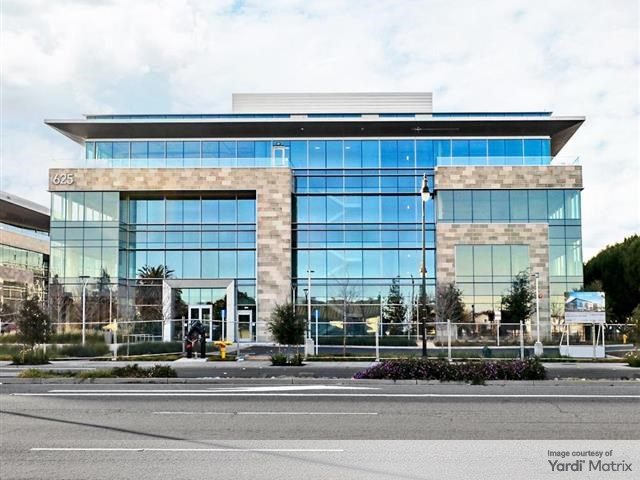
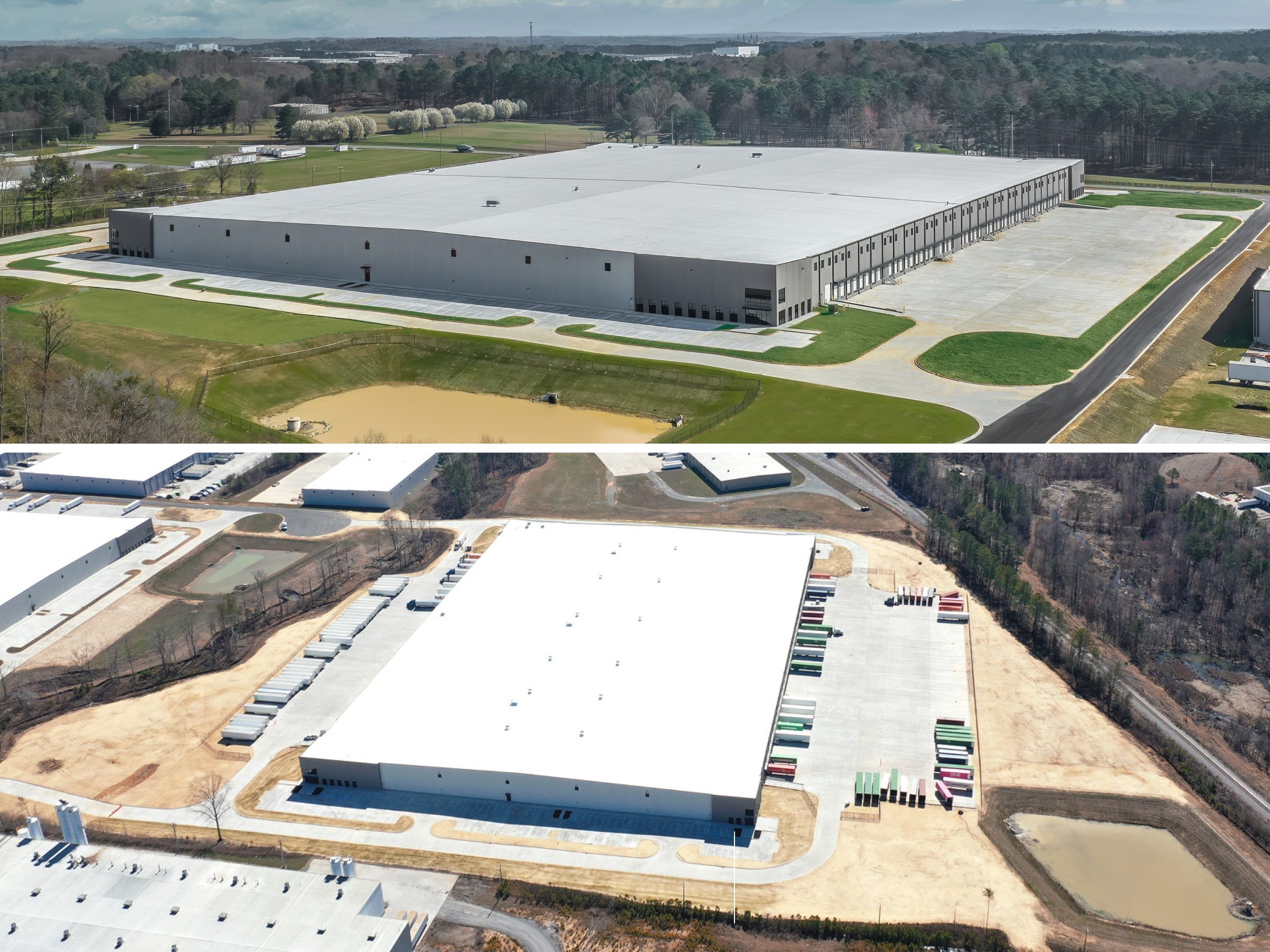
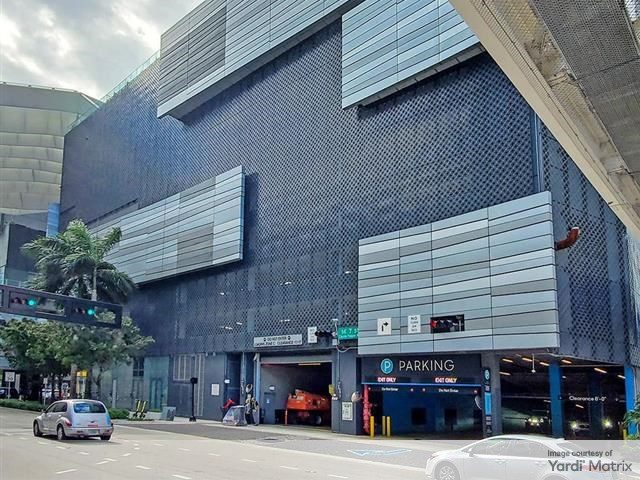
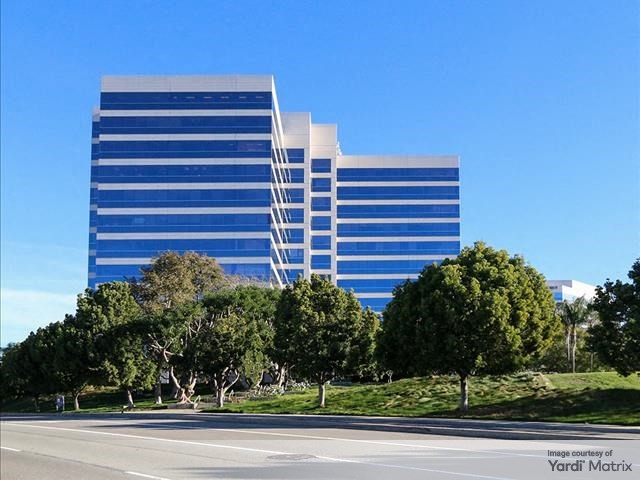
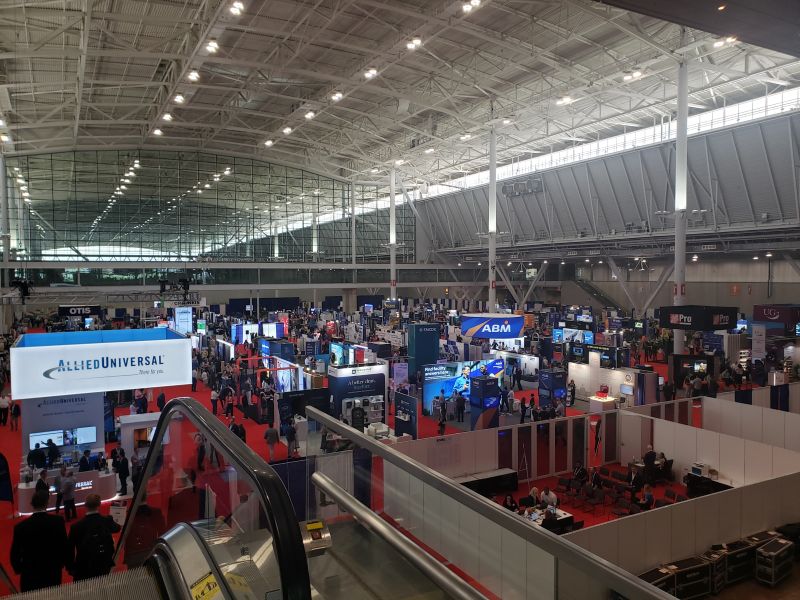
You must be logged in to post a comment.