What’s Trending in Health-Care Design?
Concepts such as telemedicine and sanitation influence the look and feel of medical facilities. DMG Interiors' Victor Sanz shares the latest about the field and his approach.
Medical offices and hospitals are, by definition, places where people come first. The same principle has become the rule of thumb for design, even more so than efficiency and sustainability, which architects have traditionally prioritized when planning medical office buildings. While the leap toward sustainability happened a few years ago, architects and interior designers are now centering their efforts on transforming spaces into experiences, and medical-practice settings are no exception.
DMG Interiors Managing Director Victor Sanz has been working with clients in the health-care sector for many years, providing solutions for transforming these places into healing spaces. In the interview below, Sanz touches on how technology and “green” practices influence health-care design.
READ ALSO: How Medical Offices Fuse With Mixed-Use Projects
DMG Interiors focuses on design strategies for health-care, hospitality and office spaces. What sets health-care providers apart as clients?
The main differentiator is the final user of the space—the patients—as they are there for medical reasons, which are not always pleasant. They associate medical facilities with health problems, so there may be a psychological uneasiness about being at the doctor. Hospitality environments take advantage of users’ predisposition to enjoy the space, while health-care design needs to fight against users’ bias. The key to health-care design is to find components that affect the mood of the patients, and, depending on the practice, to ease certain feelings while emphasizing others.
The other main difference is the stress level that doctors and nurses are subject to throughout their working hours, which is not comparable to an office environment. A good design will address the well-being of both the patients and the health-care workers.
What are the main challenges when working for this type of client?
Sanz: Unlike office spaces, health-care environments need to work for two different types of users with very different needs: the medical staff and the patients. The challenge is to provide an efficient place to work for the staff, maximizing their output and lowering stress levels, while creating a safe and healing space for the patients, and, simultaneously keeping a cohesive design.
For example, patients might need a lighting design that takes circadian rhythms into account to create a soothing and more relaxed environment, while nurses and doctors need a lighting design to keep them alert during long hours.

Tell us about the innovative principles that define interior design for health-care facilities.
Sanz: The principles of environmental sustainability in design have been around for a long time, but we now see a shift towards a more humanistic approach. Sustainable design is less about meeting numbers or coefficients and more about the mental and physical well-being and perceptions of the individuals using the space.
New health-care facility design and architecture needs to create a community and improve the comfort of all users by reducing stress levels and facilitating personalized interactions. For example, more casual seating arrangements in the meeting room can promote a sense of community, and the location of break rooms and conference rooms in prime-corner spaces take advantage of beautiful views and light.
Apart from the use of materials that improve the carbon footprint and infection control, it has become more and more important to pay attention to acoustics and lighting comfort. These new technologies have a great impact on stress, privacy and attention levels, translating to higher levels of satisfaction.
Biophilic design continues to gain a lot of interest, especially for office settings. What has your experience been with this trend?
Sanz: First, understanding the principles of biophilic design is important: Due to increased urbanization, we are spending too much time indoors or inside vehicles, which has translated to lower productivity and performance. People tend to think about living walls when it comes to biophilia, but the truth is that it’s something much more involved than that. It is a different way of understanding sustainability, where nature has an inherent effect on human beings, enhancing their well-being in many aspects.
There are different ways of tackling this, but some are as simple as highlighting the connection with our surroundings. If there is a nice view, it should be brought into the design. If views are not an option, maximizing natural light with transom windows or translucent glass partitions with different opacities, depending on the space, also do the trick. As an example, our recent Inova Sports Medicine Practice has a waiting room and other key spaces like medical offices located along the window line, maximizing the connection with the forest surrounding the building.
Biophilic design also highlights natural elements as the most relatable to humans, and consequently the finishes that would provide the most comfort for users. The use of wood for furniture or millwork, stone-look solid surfaces and natural fiber wall coverings and fabrics are trending and will continue to do so in the near future. While working on the Inova VIP 360 Concierge Medicine project, the client requested a “spa-look,” but what they were actually referring to were these biophilic principles.
What other aspects of a building are developers paying more attention to these days?
Sanz: DMG tries to include a concierge-like patient experience when designing new health-care facilities. Since patients spend a considerable amount of their time in the waiting room, most of these amenities are connected to this area. Hospitality stations by the door, a coat closet, and seating arrangements away from the bus-terminal configuration help to provide a more residential feeling, which is still very popular. This waiting room configuration works very well with the patient-centered principles discussed above, and we do not see this changing any time soon.
Something to keep in mind is that the spaces need to be designed not only for the patient, but also for family members or companions that might stay in the waiting room. Bar-height counters are very popular for use as hoteling work stations, and they sometimes become a key element in the design.
With the coronavirus pandemic, health-care facilities will probably put a lot more emphasis on materials that protect against the spread of infection. How can a design company tackle this requirement?
Sanz: The design industry is closely monitoring how the pandemic continues to develop. There are certainly antimicrobial materials that help prevent the spread of infections, but it is important to note that surfaces that kill bacteria or fungus might not be as effective at killing viruses or specific strains of new viruses. The use of nonporous, antimicrobial materials is certainly a must, but the goal as an architect and designer is to understand the concerns, maintenance, workflow and other specificities of the client and work from there.
READ ALSO: Medical Office Buildings Poised for Quick Recovery
The approach to infection control will vary depending on the type of space, as it will be different in a pediatric facility versus a cardiology or senior living building, and the space planning will be just as important as selecting finishes. I believe the pandemic may trigger different ways of designing the flow of patients around the facility and waiting room configurations to minimize exposure.
Tell us about one of your recent health-care projects that stands out.
Sanz: We are lucky to have Inova as a client, with an array of projects at the Inova Center for Personalized Health. They understand design as part of the healing process and as a key investment to promote their brand and principles.
The Inova Sports Medicine Practice is a great example of how design can be uplifting by using large-scale graphics and vibrant colors to add dynamism to the space. For this project, it was a challenge to bring the bright, high energy of sports into the space while keeping the design cohesive with the rest of a campus that is rich in neutrals, natural textures and blues. We used the flooring and wall coverings as neutral backgrounds for the furniture and graphics to stand out. Of course, the best part was the positive feedback from the clients, employees and patients.
What other trends should we be watching out for in upcoming quarters?
Sanz: There’s a lot of discussion around telemedicine lately. In recent years, it’s been common to use nooks in corridors, unused nurse stations or even closets as touch-down spaces for telemedicine stations. But as telemedicine becomes more normal, even necessary, doctors will want to set up their offices to provide this service in a space they can relate to and take ownership of.
Overall, design should focus on enhancing the patient’s experience, as it is important to provide good lighting and acoustical levels, neutral backgrounds and a setting that is perceived as private to the patient.


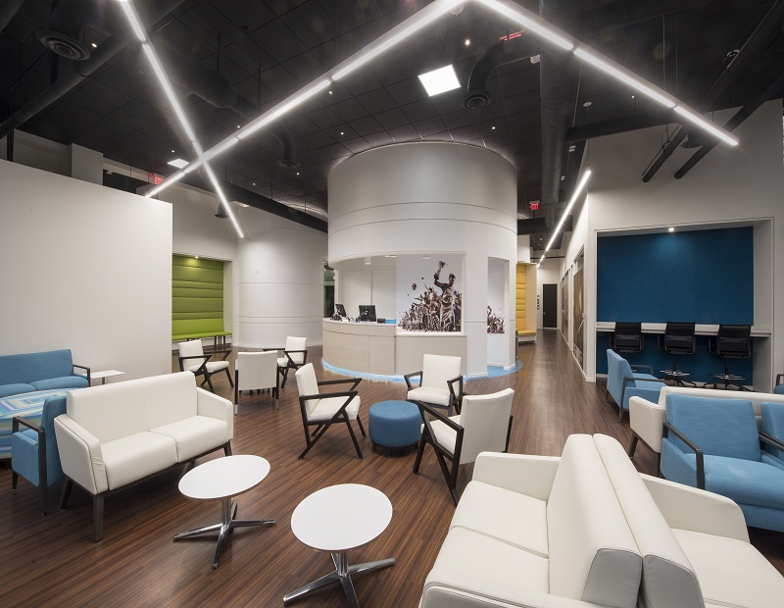
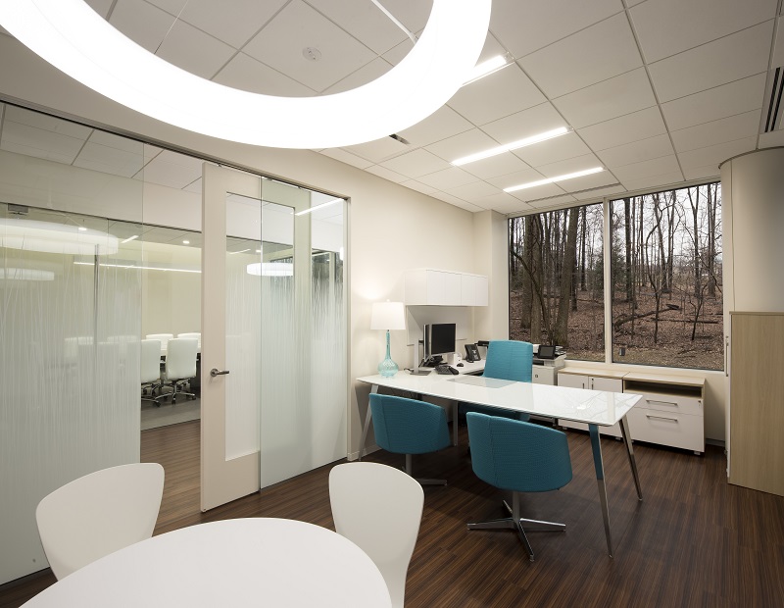
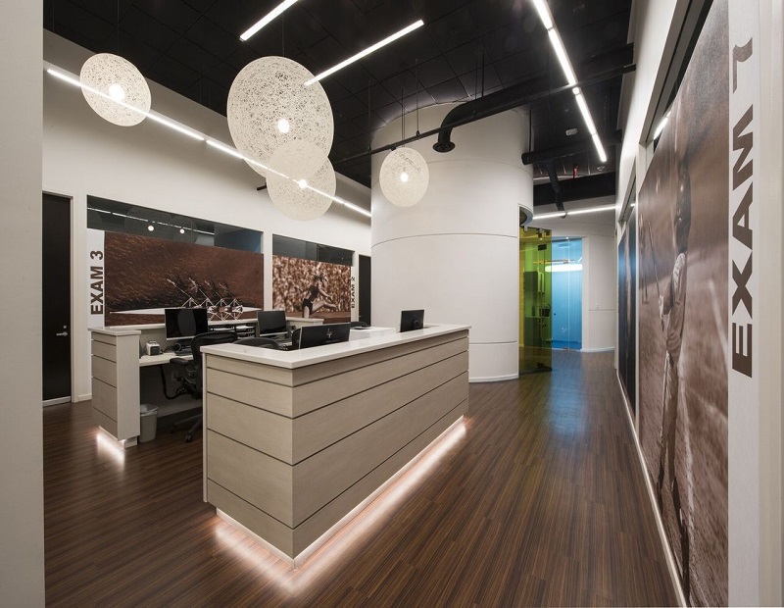

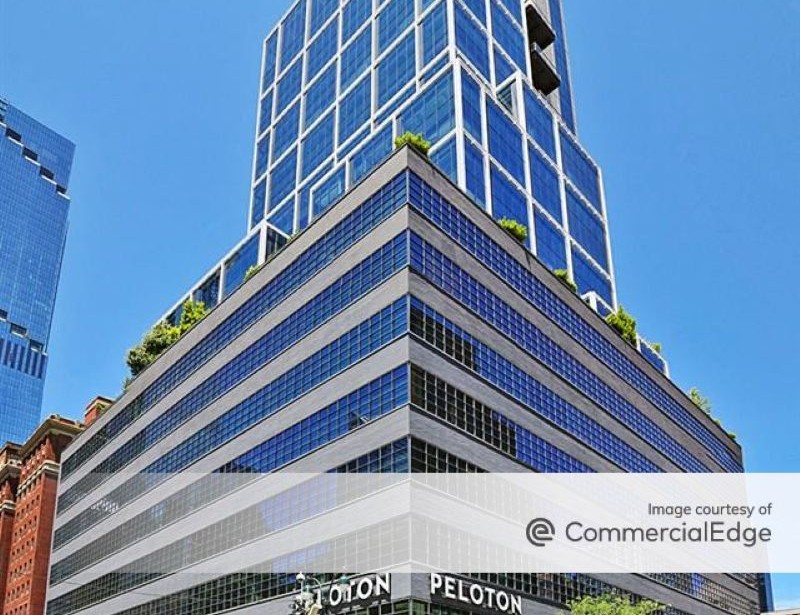
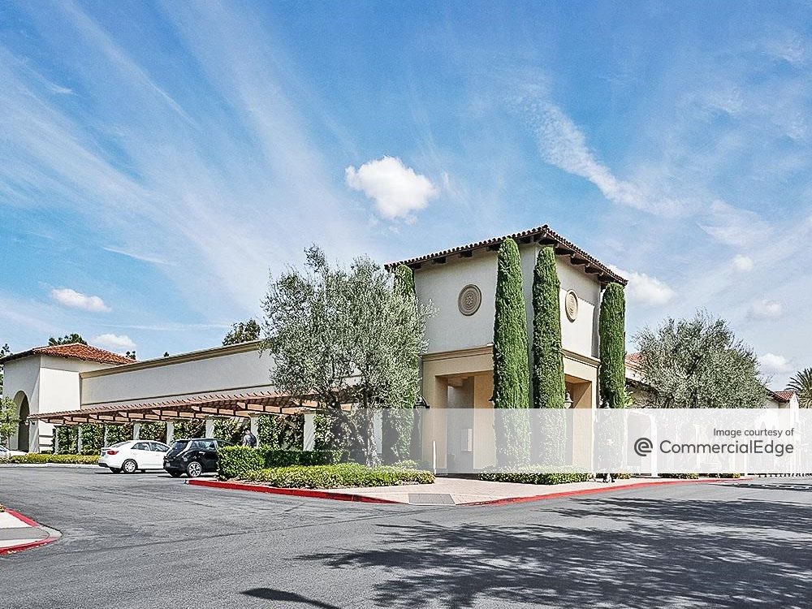
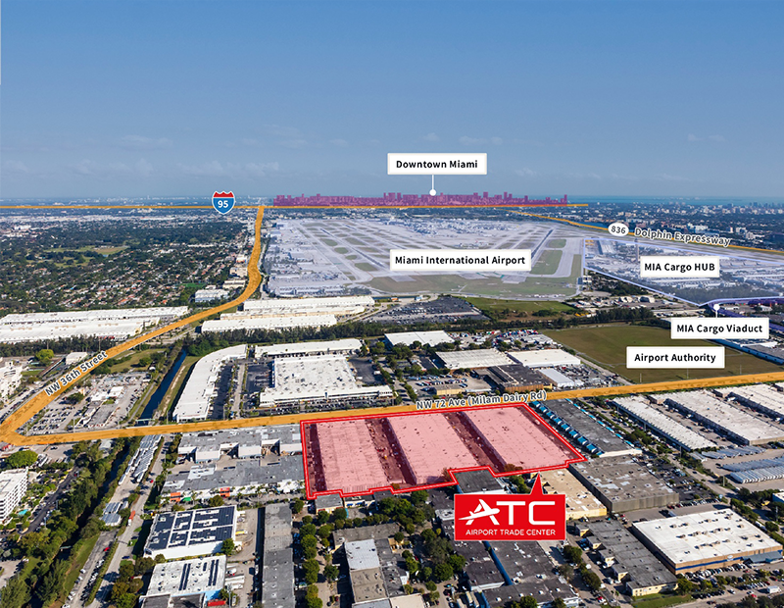
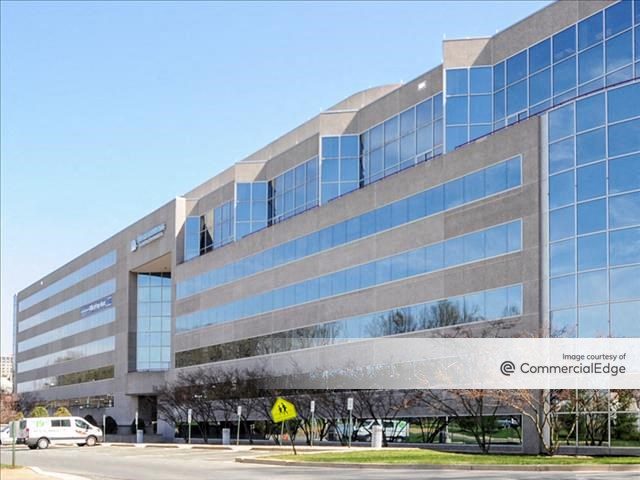
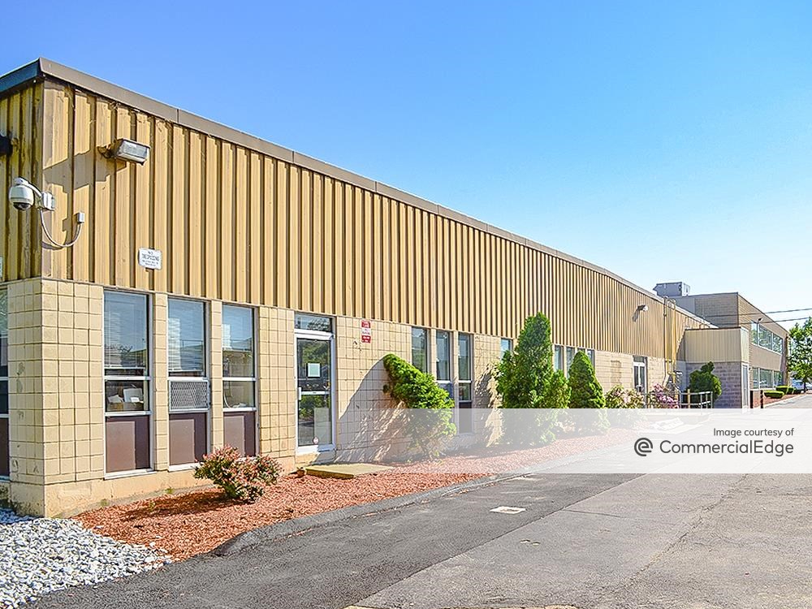
You must be logged in to post a comment.