“Voke Lofts” Adaptive Reuse Project Brings 84 Mixed-Income Units to Worcester
An official ceremony that was held last week in Worcester marked the completion of the Voke Lofts, a new adaptive reuse project led by WinnDevelopment, a division of WinnCompanies.
By Veronica Grecu, Associate Editor
An official ceremony held recently in Worcester marked the completion of the Voke Lofts, a new adaptive reuse project led by WinnDevelopment, a division of WinnCompanies.
Rising on the site of the former city’s Vocational Technical School that was closed in 2006, Voke Lofts is the sole residential component of the City of Worcester’s Gateway Park Master Plan—a partnership between the Worcester Business Development Corporation (WBDC) and the Worcester Polytechnic Institute (WPI) to redevelop 55 acres of brownfield located downtown. As previously reported by Multi-Housing News Online, work on the $33 million mixed-income residential project started in spring 2013, several months after WinnDevelopment entered an agreement with WBDC to purchase the vacant school site at 34 Grove Street for $1.7 million.
The completion of Voke Lofts marks Winn’s 18th adaptive reuse project in Worcester. “The school is an important part of Worcester’s past and we’re honored to preserve the character of the building in its latest incarnation, which brings much needed, quality housing to the city,” said Gilbert Winn, managing principal of WinnCompanies, during the grand opening event .
The 116,306-square-foot apartment building that replaced the former vocational school (pictured left) was designed by Chelsea-based The Architectural Team (TAT) and A.T. Leonard & Associates Landscape Architecture, with Dellbrook Construction of Quincy serving as the project’s general contractor. Voke Lofts consists of a combination of 50 one-bedroom units, 31 two-bedroom units and 3 three-bedroom units. Half of the rental apartments were set aside for individuals and families with incomes between 30 and 60 percent of the area’s median income, while the other half will be market rate. According to information on Dellbrook Construction’s website, 70 percent of the units at Voke Lofts are already leased and rent prices are determined depending on the unit. For example, a one-bedroom apartment at market rate is leased at roughly $1,200 per month, while a unit with a den would fetch $1,600. All loft-style apartments have light industrial look elements such as exposed brick and ceiling beams and piping.
The redesigned multifamily building incorporates an on-site management office, a residents’ lounge with a kitchen, a computer learning center, a play area for children, as well as a fitness center and bike storage space. The LEED certifiable residential building also includes an art gallery where students enrolled at the current Worcester Technical High School located at 1 Skyline Drive can exhibit their work, and on-site classroom space where residents will have access to classes offered by Becker College.
Images courtesy of A.T. Leonard & Associates Landscape Architecture




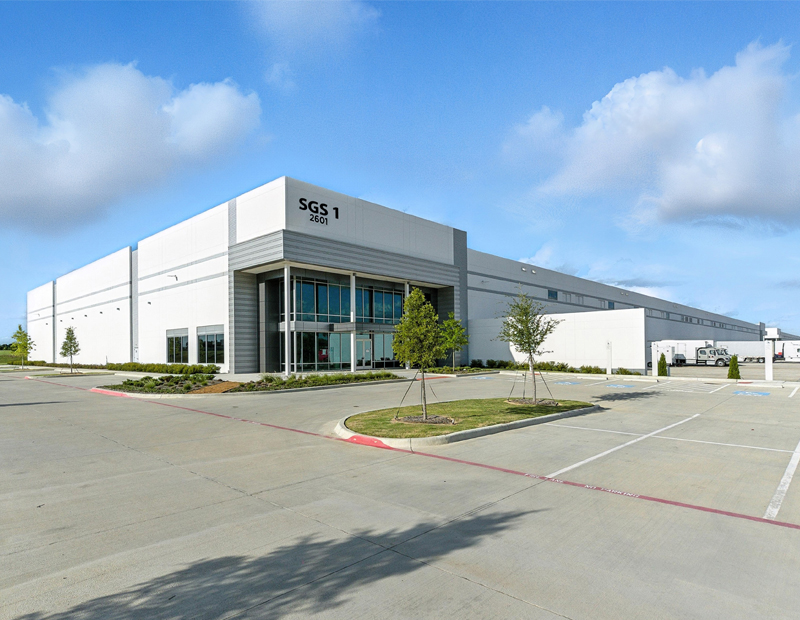
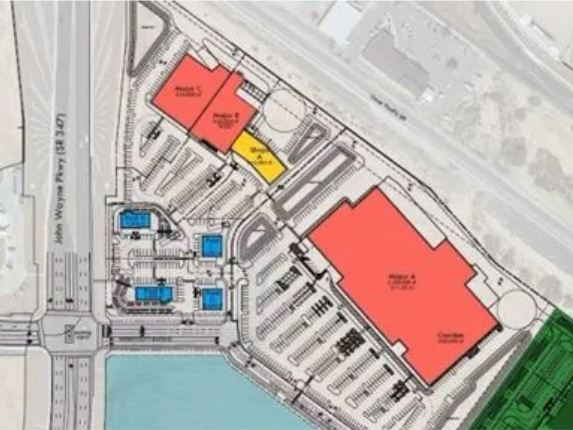
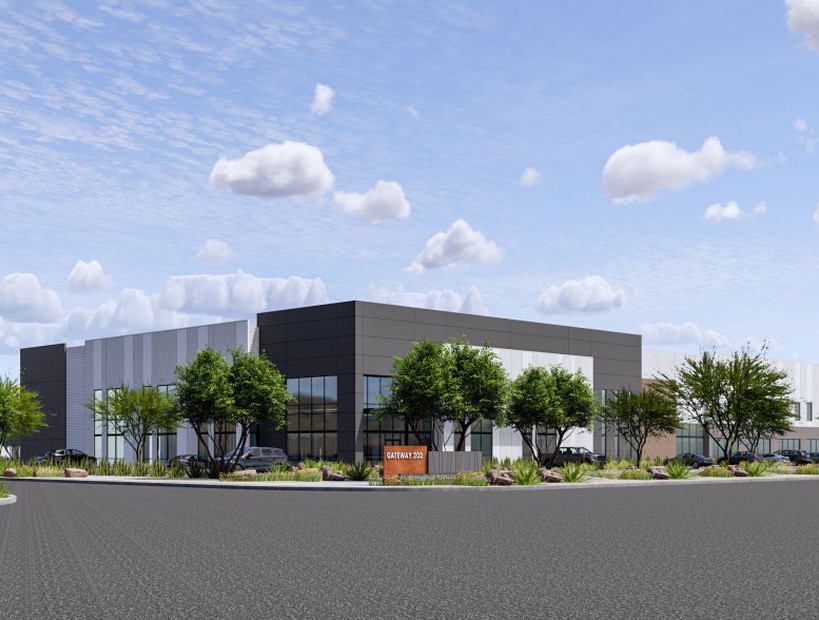
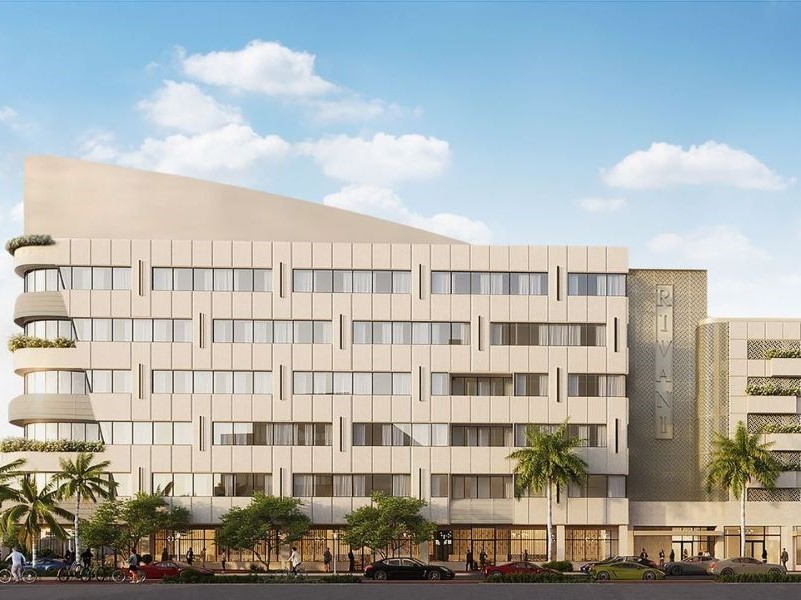
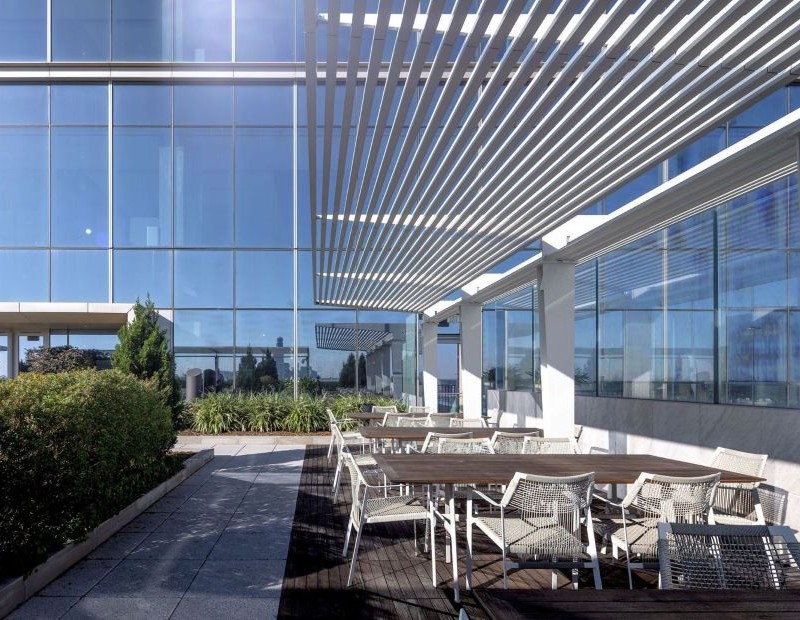
You must be logged in to post a comment.