UMass Chapel Transformed Into Community Space
Finegold Alexander Architects completed the $21 million renovation.
By Keith Loria
 Amherst, Mass.—Finegold Alexander Architects has completed a two-year, $21 million renovation of the University of Massachusetts Amherst’s Old Chapel, transforming it into a vibrant community space for student gatherings, exhibits and events.
Amherst, Mass.—Finegold Alexander Architects has completed a two-year, $21 million renovation of the University of Massachusetts Amherst’s Old Chapel, transforming it into a vibrant community space for student gatherings, exhibits and events.
“It is a national register of historic spaces designated building, the jewel of the campus and centrally located. It is also integral to the campus heritage and identity,” Regan Shields Ives, Finegold Alexander’s principal, told CPE. “In its new form as student social and study space makes is a campus destination; it also used for lectures, performances, events, and will soon be available for private events.”
The University of Massachusetts Amherst and the University of Massachusetts Building Authority recognized the value of the building when it was closed in 1999 but the challenge was figuring out what to do with it before taking on a full restoration. Intermediate structure, envelope and façade repairs were completed at that time and the project was shelved until the Chancellor Kumble R. Subbaswamy came on board at UMass Amherst and championed the project.
The building first opened in 1886, and was added to the National Register of Historic Places in 2015.
“It was the University’s first library and it ensured the growth of the school shortly after its founding as part of the United States Land Grant Act to expand higher education,” Ives said. “In addition, the original architect was a recognized designer in his day and his work is still recognized today.”
The building underwent a complete restoration and with the addition of carefully weaving modern systems and technology, including a 12-screen interactive display wall, contemporary and complementary furniture, finishes and lighting. An elevator was also woven into the historic fabric.
“The design was a collaborative and iterative process with the full participation of University faculty, staff, and administration and the University of Massachusetts Building Authority,” Ives said. “The key objectives were balancing restoration with contemporary uses, resolving code and accessibility and identifying forward-looking program uses.”
The first floor provides a flexible layout for social gatherings, study and events and will serve as a general campus resource. The top floor—Great Hall—provides a large open space for lectures, seminars, performances and banquets.
The project is targeted for LEED Gold certification.

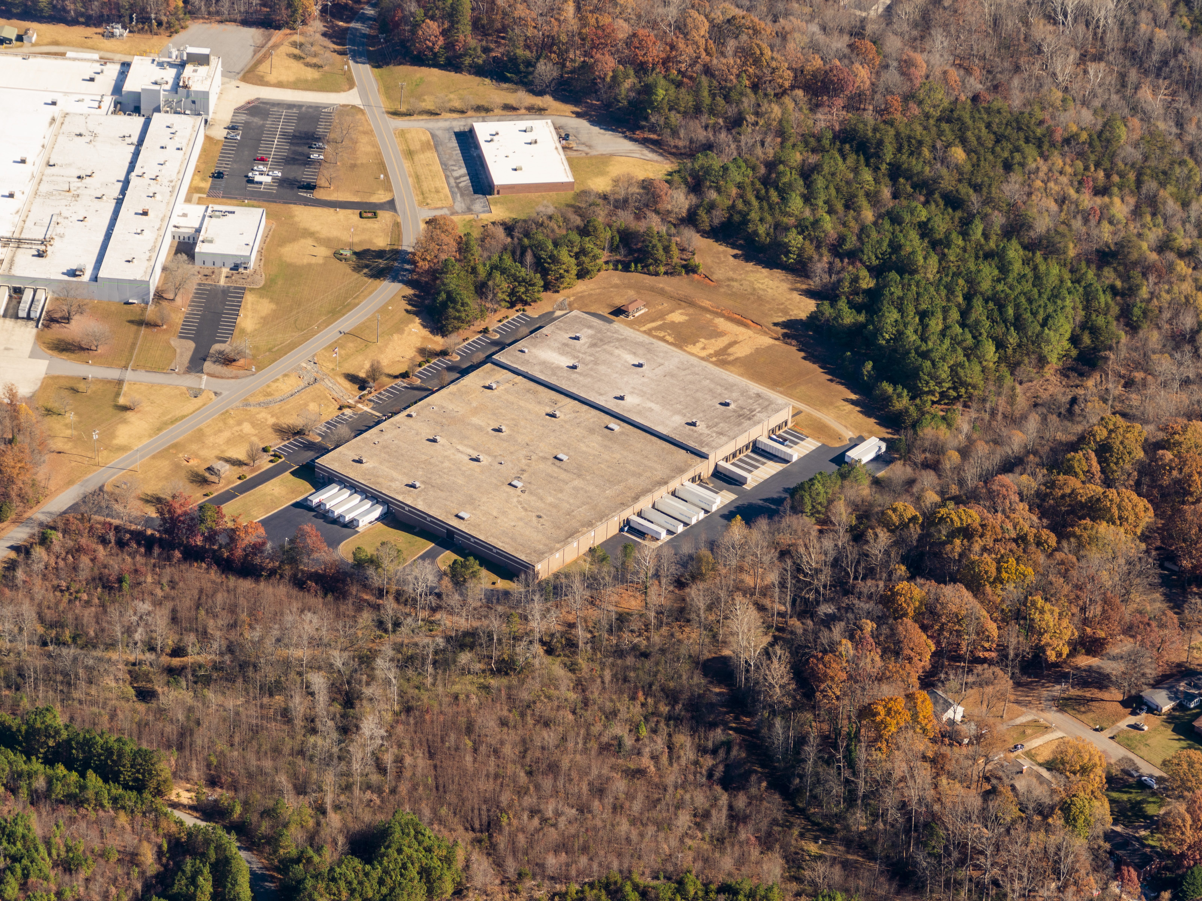
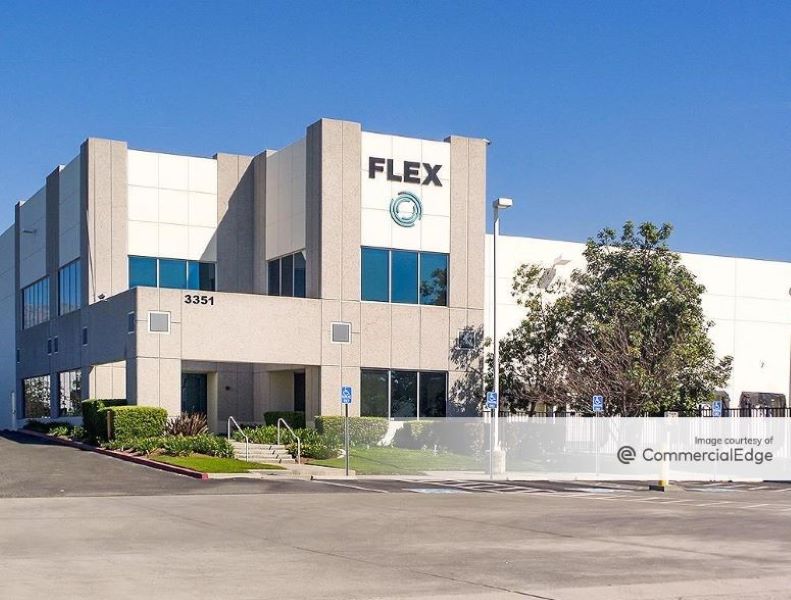

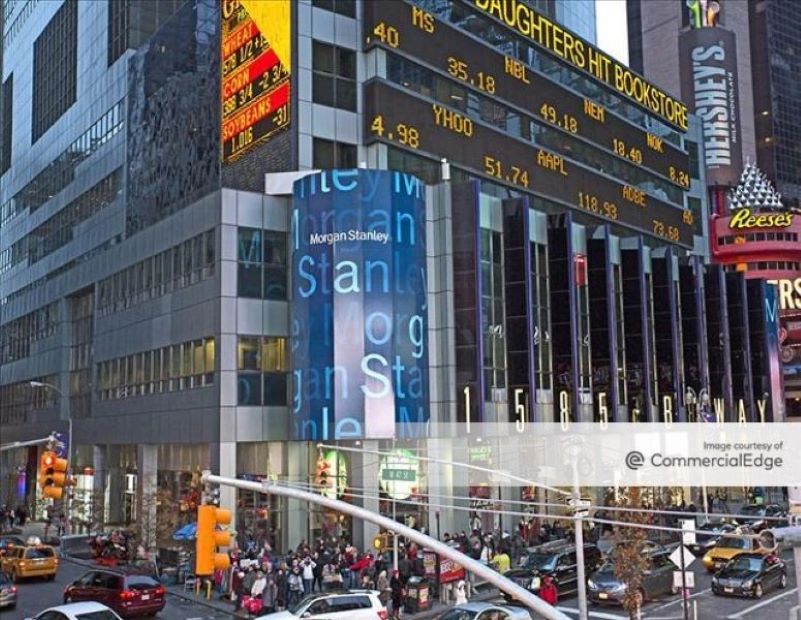
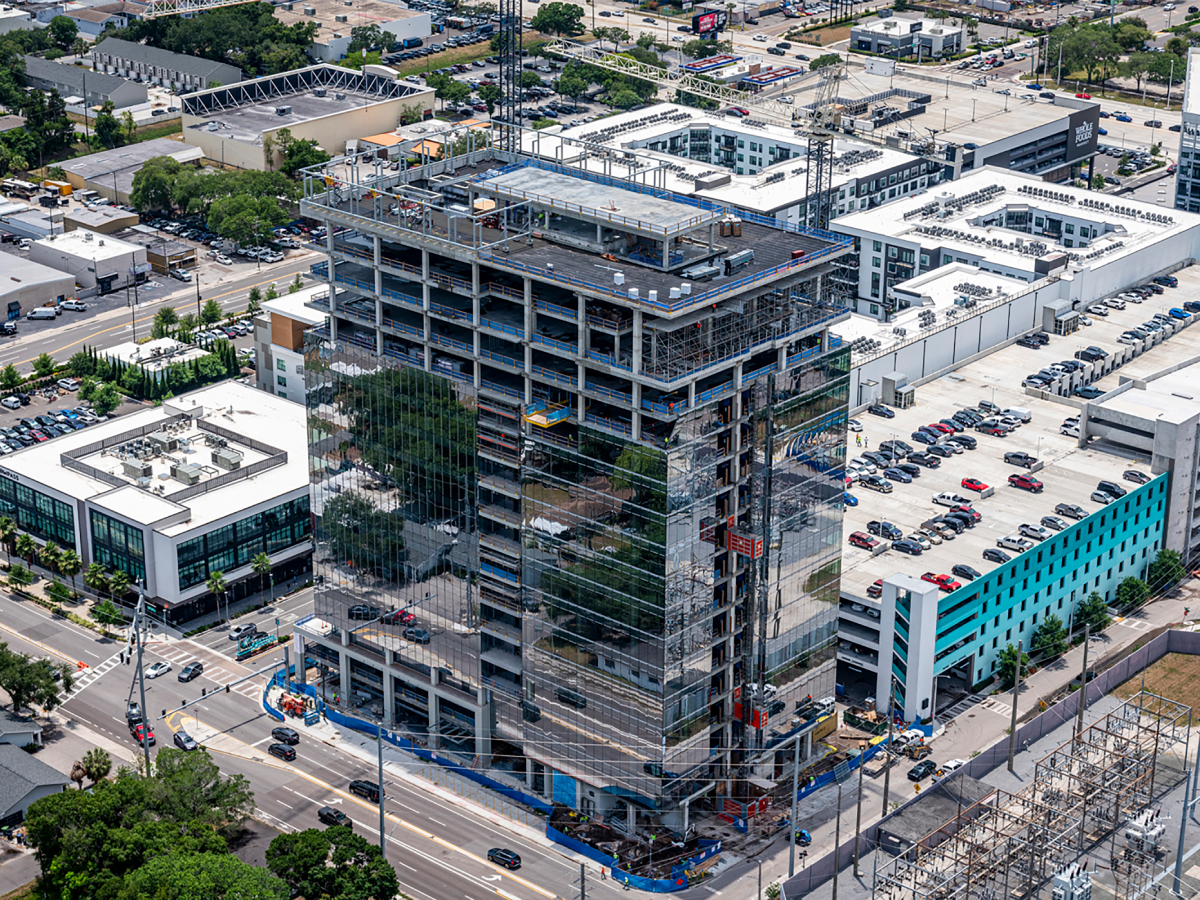
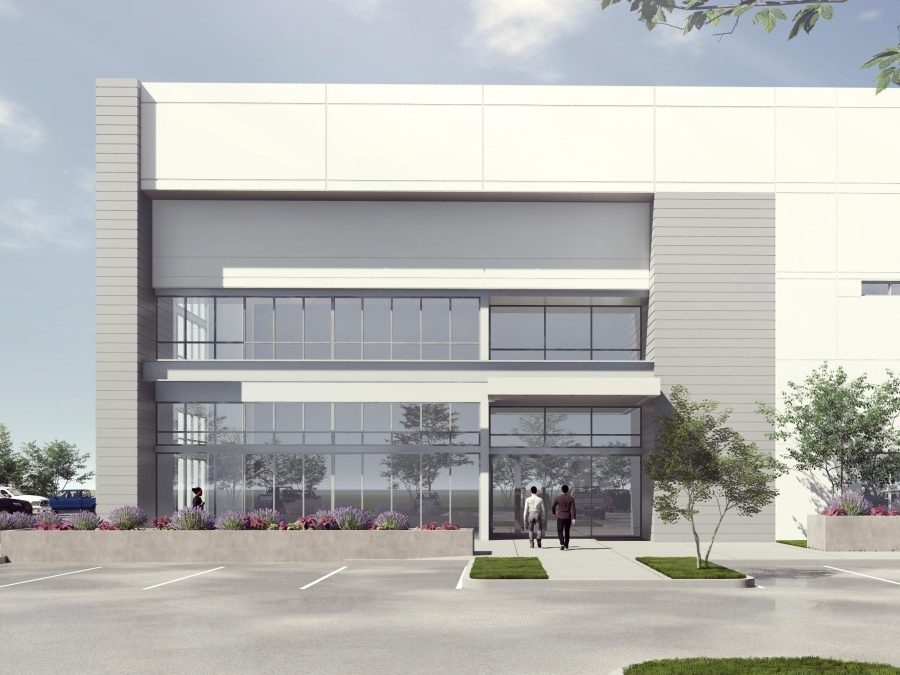
You must be logged in to post a comment.