Trammell Crow, Beacon Deliver Chicago Life Science Building
The University of Chicago already preleased about 55,000 square feet at the mid-rise.
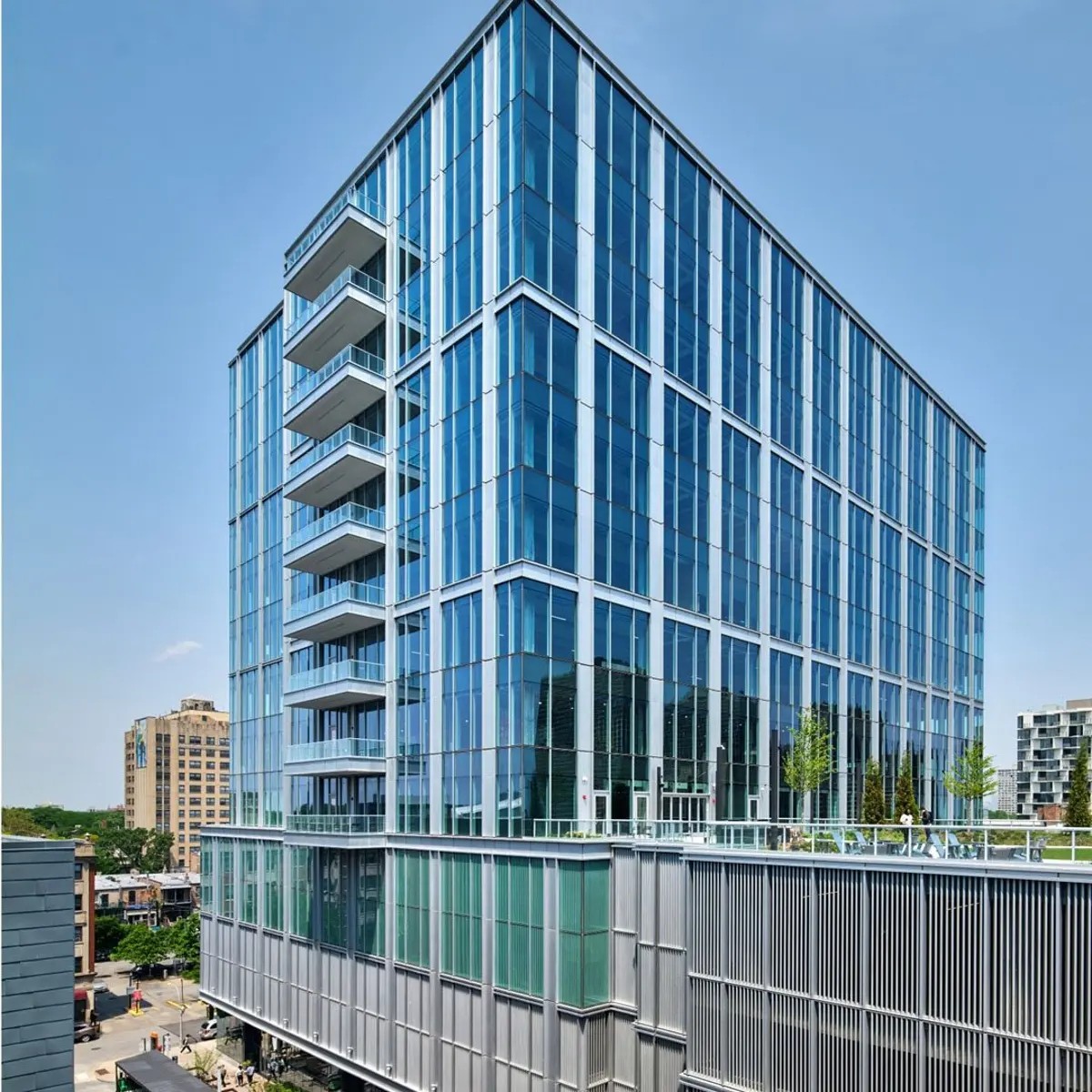
A joint venture between Trammell Crow Co. and Beacon Capital Partners has delivered Hyde Park Labs, a 302,388-square-foot life science building in Chicago. The partnership also opened Southside STEM Station—its STEM engagement center for local youth—on the facility’s ground floor.
The venture topped out the 13-story building in February last year, while vertical construction started in 2023. The developers financed the construction with a $136 million note originated by CalSTRS, according to Yardi Research Data.
Development partners included general contractors Power Construction and Ujamaa Construction, along with architecture firms Elkus Manfredi Architects and Interactive Design Architects, as well as management consultant Trinal. CBRE Executive Vice President Dan Lyne and Advisor Brandon Green are handling the leasing efforts.
READ ALSO: 6 Key Trends Shaping the Life Science Sector
Located at 5207 S. Harper Ave., the property is within Chicago’s South Side neighborhood and close to Washington Park. Downtown Chicago is within 8 miles, while the city’s international airport is about 23 miles northwest.
The facility has nine full floors of lab and office space averaging 33,734 square feet atop four levels of parking—one of which is below-grade—and about 4,200 square feet of chemical storage space. The building also has 40,000 square feet of tenant amenities, including private terraces on every floor, indoor bar and a fifth-floor terrace—dubbed The Lawn—with grills and firepits.
The University of Chicago preleased about 55,000 square feet within the property. The school’s space also includes UChicago Science Incubator, a partnership between the Polsky Center for Entrepreneurship and Innovation and Portal Innovations.
The mid-rise is part of the second phase of the Harper Court mixed-use project. The 650,000-square-foot first phase debuted in 2013. Completed components within the master plan comprise a 150,000-square-foot office tower partially used by UChicago’s administrative departments, a 131-key hotel and more than 75,000 square feet of retail space.
Chicago’s construction activity behind peer markets
Chicago’s office development pipeline as of May was below 800,00 square feet, the latest Yardi Matrix office report shows. The market lagged behind all other gateway metros, while Boston (5.9 million square feet) led nationally.
One of the projects set to come online this year is Fulton Street’s 919 West Fulton. The building topped out last year and will span 409,000 square feet. Additionally, it will be the tallest in the Fulton Market Historic District, rising 11 stories.

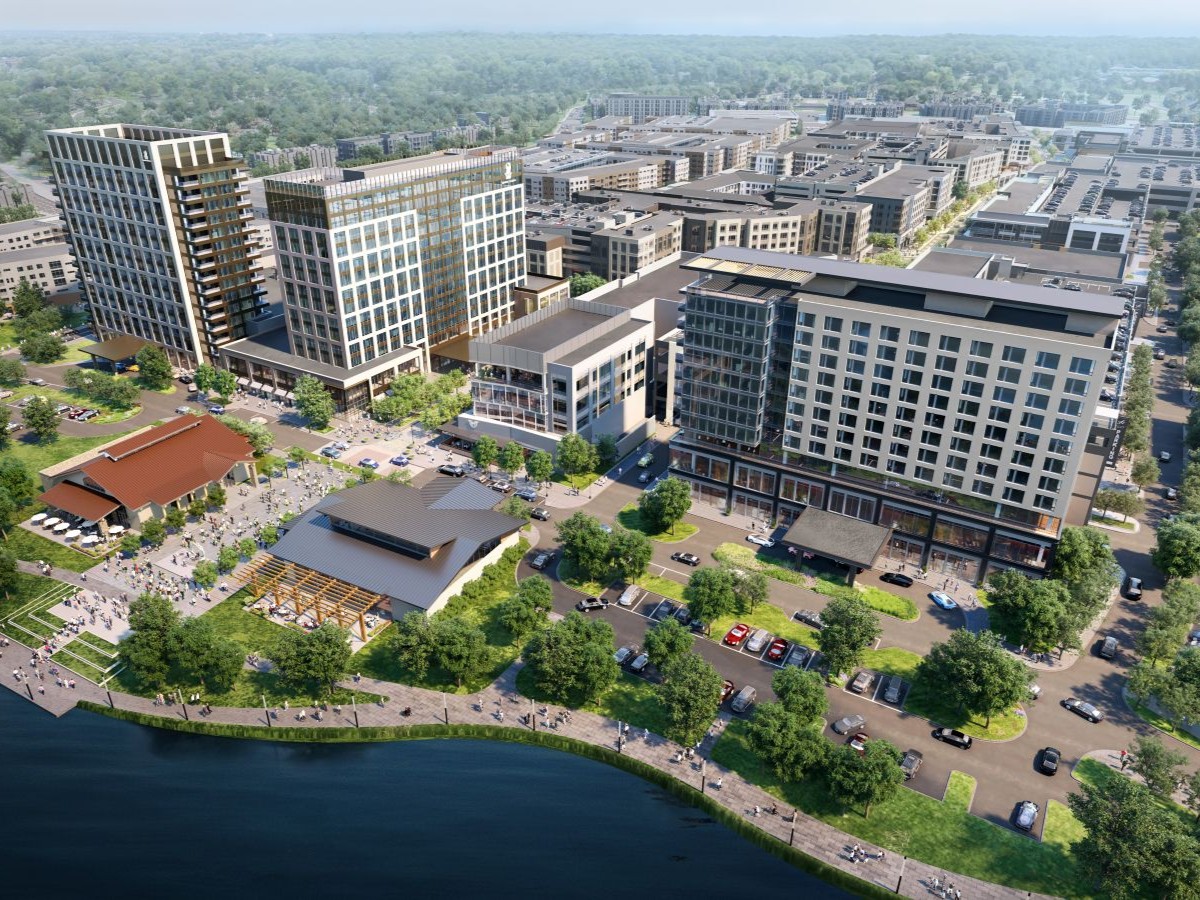
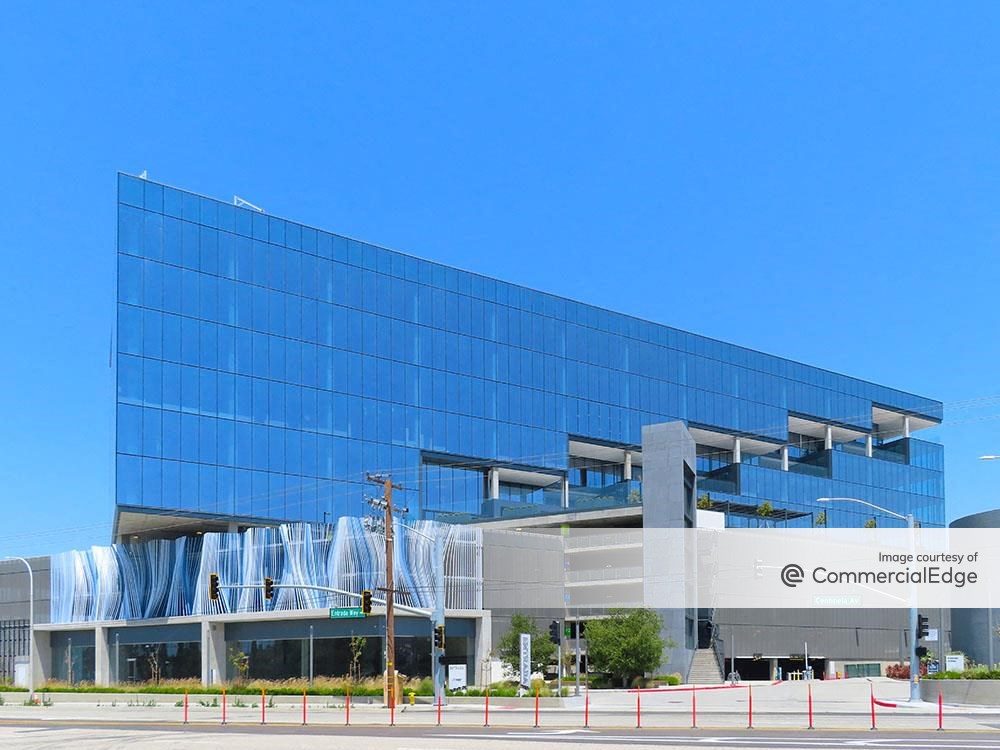
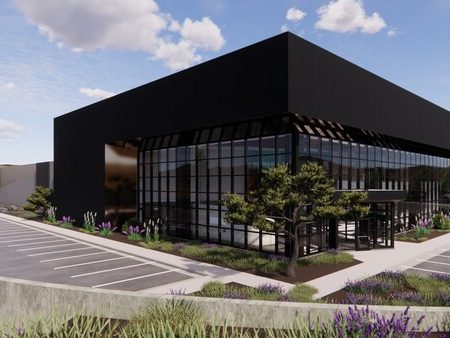
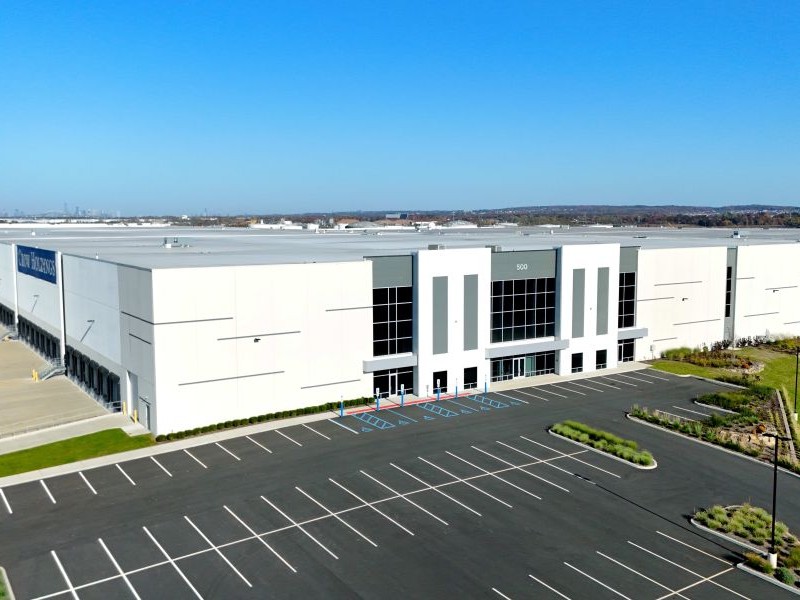
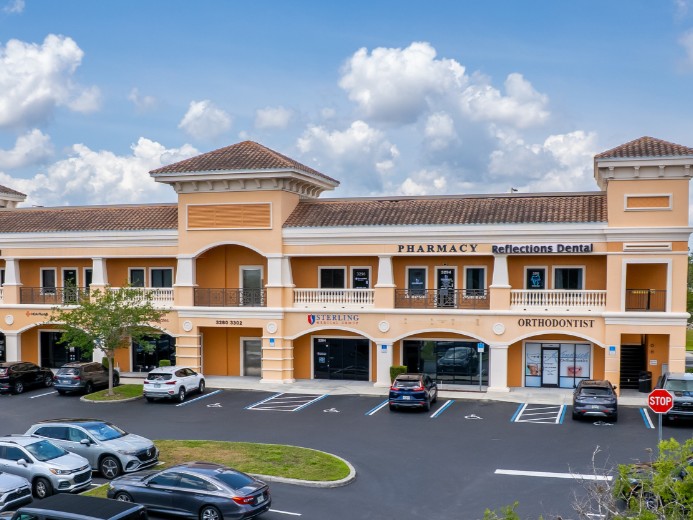
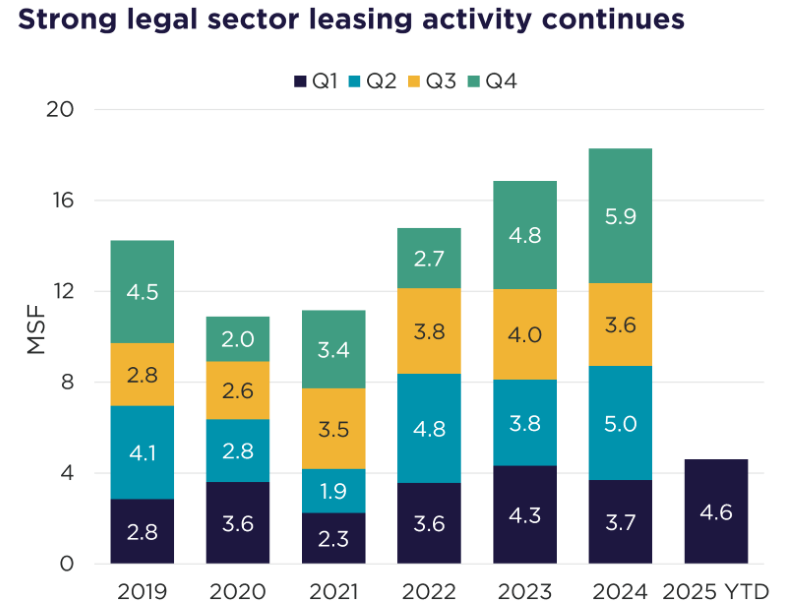
You must be logged in to post a comment.