Top 8 Office Completions in Kansas City
During the last 12 months, the metro added almost 1 million square feet of new office space, most of the projects favoring the dynamic College Boulevard business corridor in the Overland Park submarket.
By Roxana Baiceanu
As Kansas City is transforming into a business-oriented Midwestern city, the demand for new office stock, one type of property the metro area has been lagging in, has also been increasing. Developers have been trying to balance supply and demand and, as a result, roughly 1 million square feet of new space were added in the 12 months ending in April.
New projects were mostly concentrated in Overland Park and its dynamic College Boulevard corridor, the epicenter for the city’s health care sector. Four of the largest office assets that have come online during the last four quarters were located in this area. Developers preferred the submarket especially due to its proximity to Interstate 435 and the availability of large construction sites.
Core submarkets were less popular with builders as employers continue to be put off by limited office inventory, outdated buildings and security issues. The silver lining for Kansas City’s downtown core, however, is the rise of the coworking office trend. They usually take smaller, older buildings and transform them into modern collaborative spaces attracting startups and young professionals. A recent project developed by The Cordish Cos. is an example of how important live-play-work communities are for revitalizing downtown Kansas City.
The list presents the eight office projects completed in the city’s greater area during the last 12 months. The information regarding owners, square footage and loans is based on data provided by Yardi Matrix.
8. Terracon Headquarters (Olathe)
In April 2017, Terracon announced its plans to move to a new $21 million corporate headquarters located not too far from its current office near Kansas Highway 10 and Ridgeview Road. The 62,500-square-foot, two-story office building at 10841 S. Ridgeview Road in Olathe is expected to house approximately 200 employees. The site occupies 12.8 acres, leaving enough space for a future expansion of up to 60,000 square feet. According to developer VanTrust Real Estate, the Terracon headquarters features a private balcony, an outdoor patio and a pond, as well as a 280-space parking lot. The architect was Finkle+Williams and the contractor was McCown Gordon Construction.
7. Shawnee Mission Health at Blue Valley I (Overland Park)
SMH’s new Blue Valley campus located at 7820 165th Plaza in Overland Park was designed as a network of health-care facilities including an emergency department, imaging center, a SportsCare wing and laboratory. The site spans 26.2 acres. Terracon, tapped by SMH to develop the campus, completed Phase I of the project in the first quarter of 2017. The facility totals 75,000 square feet spanning three floors. General contractor GE Johnson, Henderson Engineers Inc., ACI Boland Architects, Olsson Associates and Bob D. Campbell & Co. were also part of the team of specialists that delivered the new building.
6. Quad Six (Overland Park)
The College Boulevard submarket, one of the most dynamic business corridors in the Kansas City area, has added several new office projects in the last 12 months. One of them is Quad Six, a 76,195-square-foot, three-story medical office building located at 6650 W. 110th St. along the south side of Interstate 435. Diagnostic Imaging Center is one of the tenants, having signed a lease for approximately 42,000 square feet last year. Van Trust Real Estate delivered the building in the summer of 2017.
5. Roe Medical Center I (Overland Park)
Not far from Quad Six is another medical office building—Roe Medical Center I. Developed by Block Real Estate Services, the three-story asset represents Phase I of the medical campus underway at 5100 W. 110th St. It incorporates 78,368 square feet and features a 360-space parking lot, as well as convenient access via Interstate 435. The property is subject to a $17.8 million construction loan originated by Commerce Bank.
4. 6601 College Blvd. (Overland Park)
Tower Properties, the owner of the 101,241-square-foot office building at 6601 College Blvd. for the past two decades, announced that it was going to upgrade the property back in 2015. At that time, the asset was leased to Black & Veatch, which had to relocate its employees to Overland Park Xchange. To give the building a new uplift, Tower Properties paired up with Kansas City’s Helix Architecture + Design, spending $20 million on improvements such as a full glass façade, theater room featuring a 130-inch multimedia screen, brew house with Starbucks coffee machine, treadmill desks and rocking chairs among other things. Three quarters of the total construction cost came in the form of a loan originated by Carrollton Bank. After its early 2017 delivery, part of the building was leased to DEG.
3. Nall Corporate Center II (Overland Park)
Located at 5700 W. 112th St., at the corner of College Boulevard and Nall Avenue is Nall Corporate Center II, a five-story, 150,000-square-foot office building which Block Development Co. Inc. delivered in February 2017. The property incorporates a 670-space parking lot, features a reflective low E glass façade and is registered for LEED certification. To complete the asset, Block Real Estate Services reached out for a $69.2 million 10-year loan from BOK Financial. Two year later, at the beginning of 2017, the company contracted another loan of $26.2 million from Security Bank of Kansas City.
2. Dairy Farmers of America Headquarters (Kansas City)
In April 2017, Kansas City’s largest private company moved its headquarters from the Missouri part to the Kansas side of the city, thus benefiting from the PEAK program that Kansas City launched in order to attract employers to Kansas. The new energy-efficient office asset cost its owners $35 million—a purchase the company funded through a Wells Fargo loan—and features glass panel exterior, a fitness center with an on-site trainer and a milk bar, among other perks. The three-story, 154,000-square-foot development is located at 1405 N. 98th St. in Wyandotte County and was designed by HOK architects.
1. Westport Commons Plexpod (Kansas City)
The massive coworking space developed for Plexpod at 300 E. 39th St. in Kansas City’s Midtown-Westport submarket was delivered in the summer of 2017. The owner, Kansas City Sustainable Development Partners, incorporated the Westport Middle School into the first building of the planned campus. The new 160,000-square-foot asset features several event spaces where the school’s historic theater and girls’ gym used to be as well as two rooftop decks. In addition, the asset is registered for LEED Gold certification.

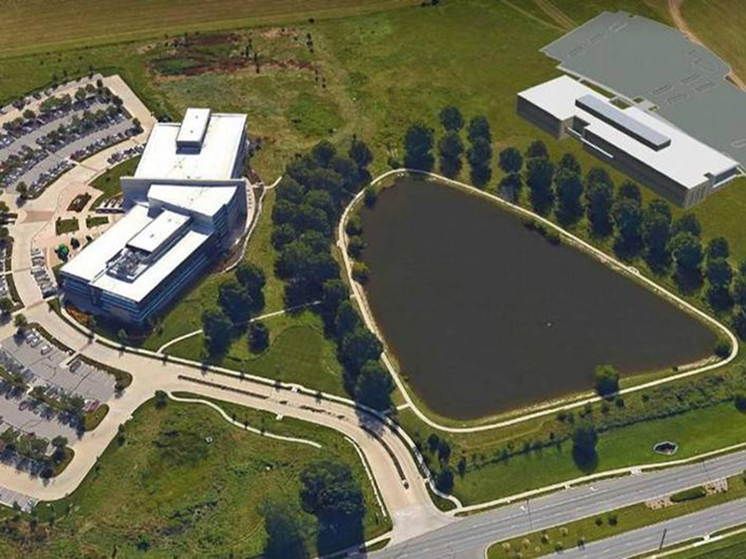
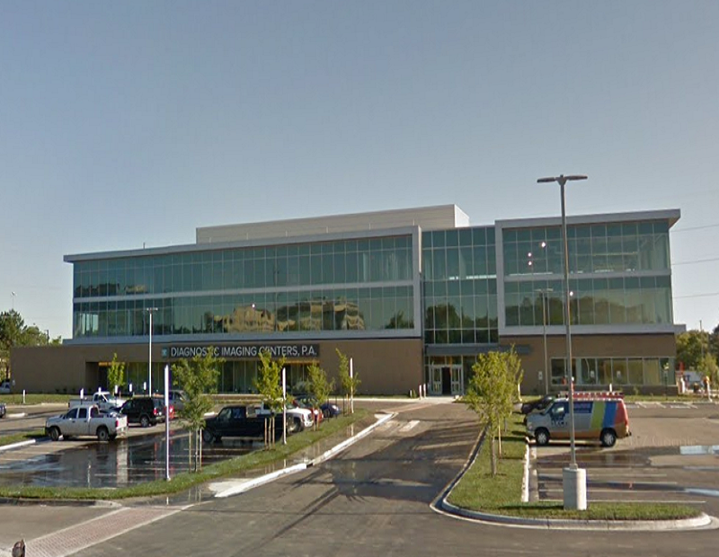
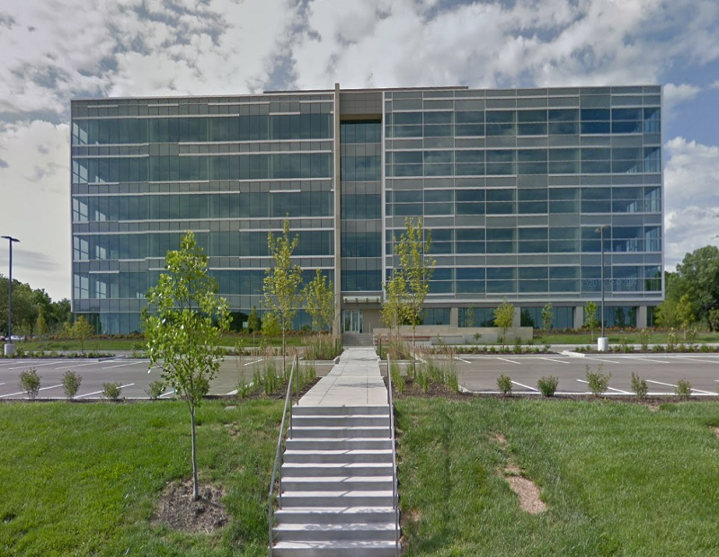
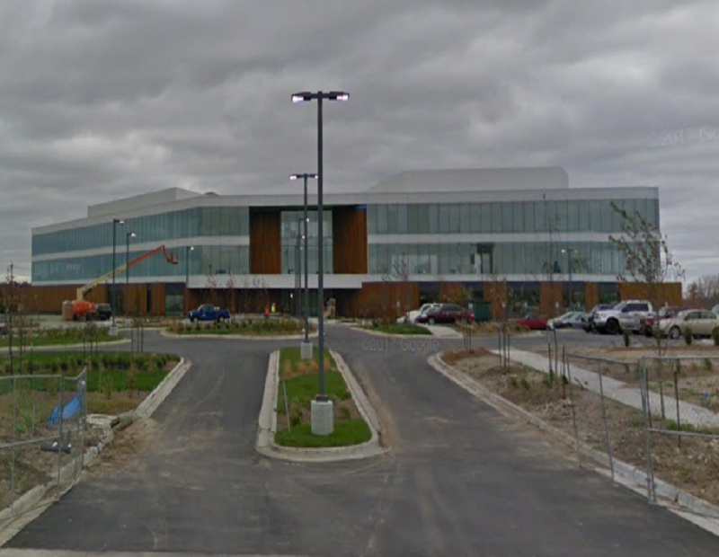
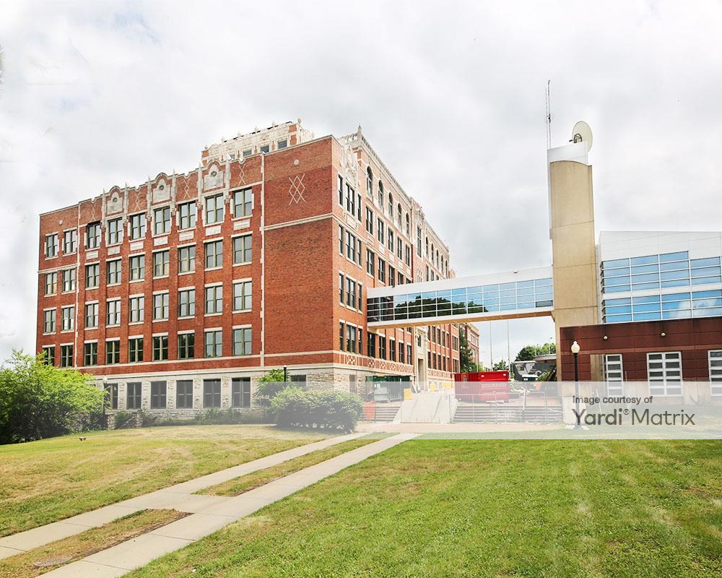
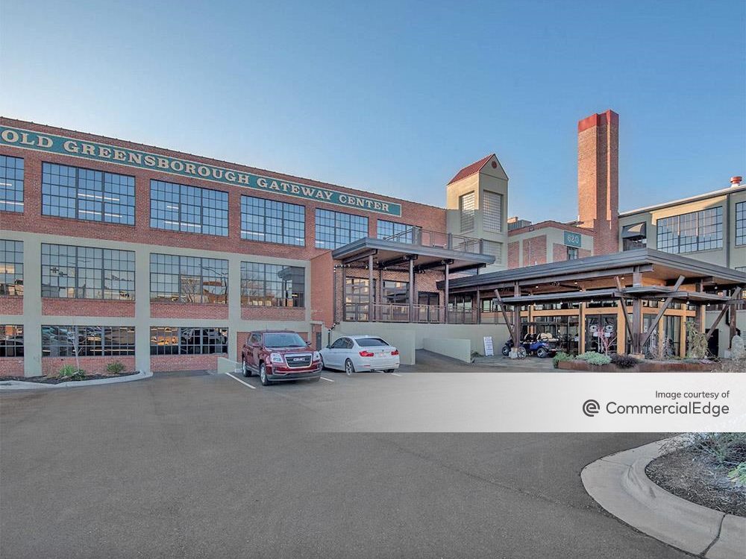

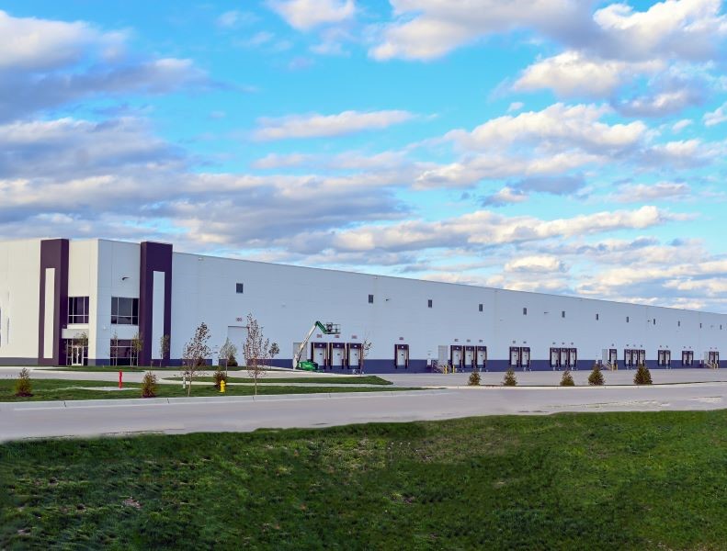
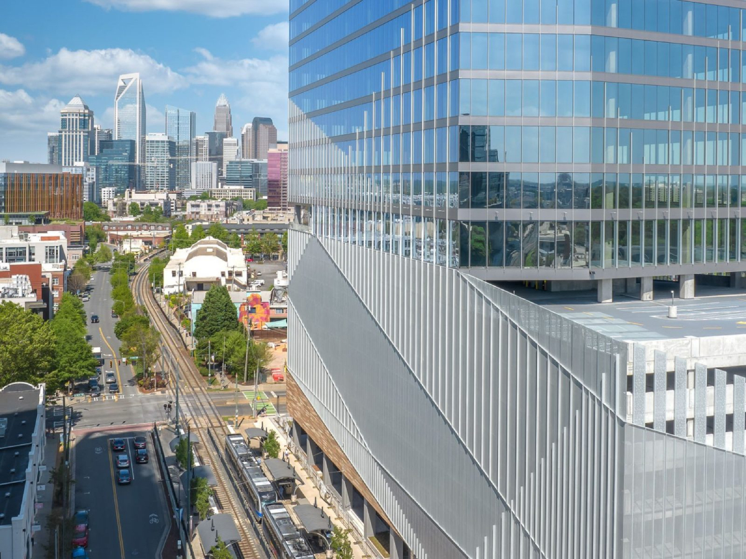
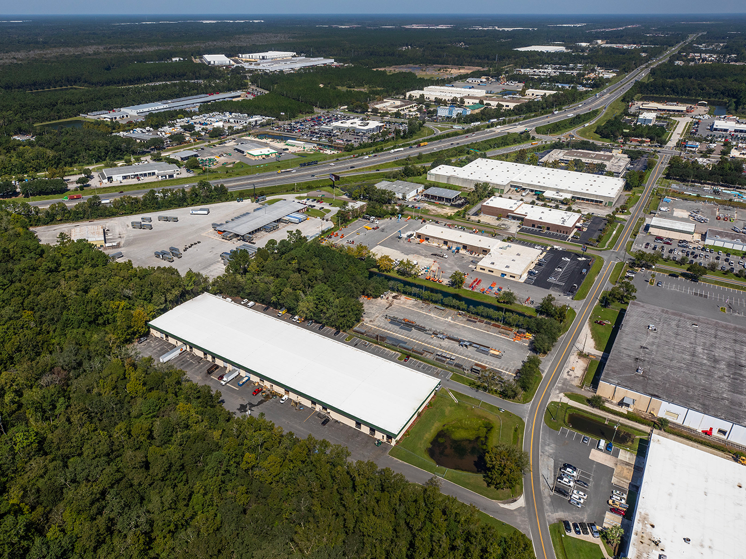

You must be logged in to post a comment.