Top 5 Office Projects Under Construction in Portland
Based on Yardi Matrix data, 2.5 million square feet of office space was underway as of October, including the metro's first biotech facilities and the largest urban asset in a decade.
Portland, Ore., has been diversifying its economy in the past few years, becoming better-positioned to face the coronavirus-generated fallout and uncertainty. According to Yardi Matrix data, the metro’s development pipeline included some 2.5 million square feet of office space as of October, and a little over 665,000 square feet was delivered year-to-date. The year’s largest delivery was 250 Taylor, a built-to-suit project acquired by Prospect Ridge last October.
A diverse economy also calls for diverse asset types. The pipeline includes Portland’s first biotech facilities—both developed by Summit Development Group—its first luxury hotel, a massive lifestyle community, and the largest project since U.S. Bancorp Tower. More than 1.1 million square feet of office space is scheduled for completion by year-end, with the bulk expected to come online in 2022 due to a delay in construction attributed to the pandemic. The list below includes the largest office projects underway in the metro, based on Yardi Matrix data.
5. PGE Integrated Operations Center
Portland General Electric’s Integrated Operations Center is an upcoming facility taking shape at 12150 SW Tualatin Sherwood Road in Tualatin, Ore. The company broke ground on the 108,000-square-foot building in February 2020, with completion scheduled for the end of 2021. The $200 million project—designed by Dreyfuss + Blackford Architecture and SERA Architects—is expected to house between 250 and 350 PGE employees.
4. 5 MLK
Gerding Edlen is currently working on 5 MLK, a 440,000-square-foot mixed-use project in Portland’s Central Eastside neighborhood. The property encompasses 120,400 square feet of office space, 15,000 square feet of first-floor retail and 11 stories of residential space. The local developer broke ground on the 17-story building in November 2017 and plans to complete it by year-end.
Bank OZK provided construction financing through a $79.4 million line of credit. The GREC Architects-designed project is situated at 5 SE Martin Luther King Jr. Blvd., at the base of the Burnside Bridge, an area popular for its vibrant nightlife, restaurants, breweries and distilleries.
3. Block 216 Tower
BPM Real Estate Group’s Block 216 is the largest project in Portland in a decade. The asset totals a little over 1 million square feet, which encompass 180,000 square feet of office space and 7,800 square feet of ground-floor retail. Additionally, the development will include a 251-key Ritz Carlton Hotel, the city’s first luxury hotel, as well as 138 Ritz Carlton-branded condominium residences.
Construction on the 35-story tower started in July 2019, with completion scheduled for the third quarter of 2022. Mosaic Real Estate Investors originated $460 million in construction financing. Howard S. Wright serves as the general contractor, GBD Architects designed the project’s exterior, HKS Architects worked on the interior design and Idaho-based PLACE served as the landscape architect. Located at 936 SW Washington St., the building is taking shape on the last undeveloped full block in downtown Portland.
2. NIR Center
What Portland lacks, Summit Development Group delivers. The company is currently developing the only life science project in the metro, aiming to provide the much-needed space the regional biotech industry needs. The largest one is NIR Center, a 314,889-square-foot facility encompassing flexible laboratory space, creative office, a ground-floor retail component, and a private courtyard. The 10-story timber and steel structure consists of two identical towers joined by a central core. Development started in March 2020, with completion scheduled for the second quarter of 2021.
The developer selected Hennebery Eddy Architects to design both of its lab science and research facilities. The first one, Eastside Innovation Hub, is just two blocks from the upcoming NIR Center, which is emerging at 920 SE Stark St. The facilities are situated in the heart of the Portland Innovation Quadrant, close to various science and tech communities.
1. Nike World Headquarters – Serena Williams Building
Nike is expanding its campus with the addition of four new structures. The largest one is The Serena Williams Building, a 1 million-square-foot building spreading across three city blocks at 1 Bowerman Drive in Beaverton, Ore. The four-story asset will include 762,000 square feet of office and 238,000 square feet of auxiliary space and is scheduled for completion in the last quarter of 2020.
The design plans were spearheaded by ZGF Architects, SRG Partnership and Skylab Architecture, while PLACE handled the landscape architecture. Hoffman Construction is providing construction services. Additionally, the facility will feature a parking garage with 1,400 spaces inspired by the sporting heritage of New York City.





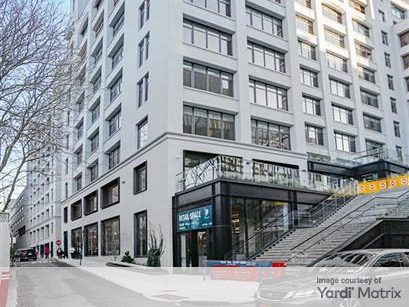
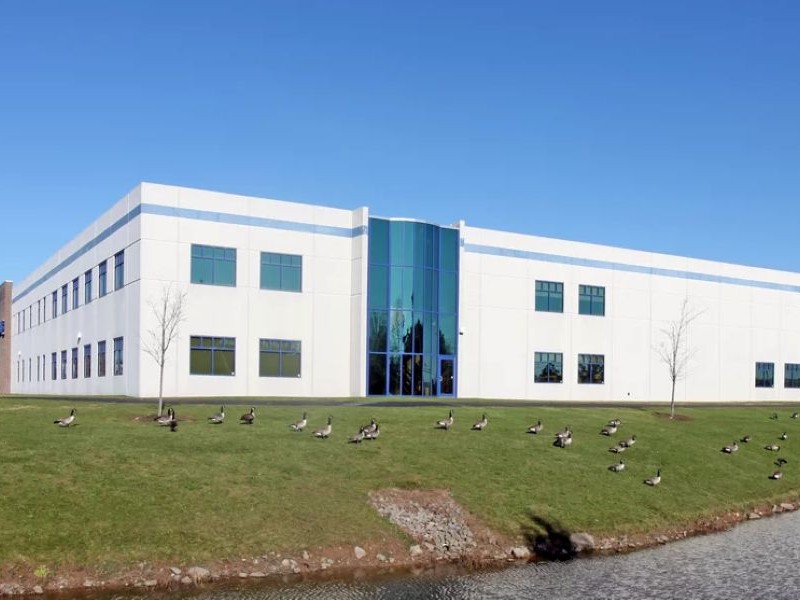
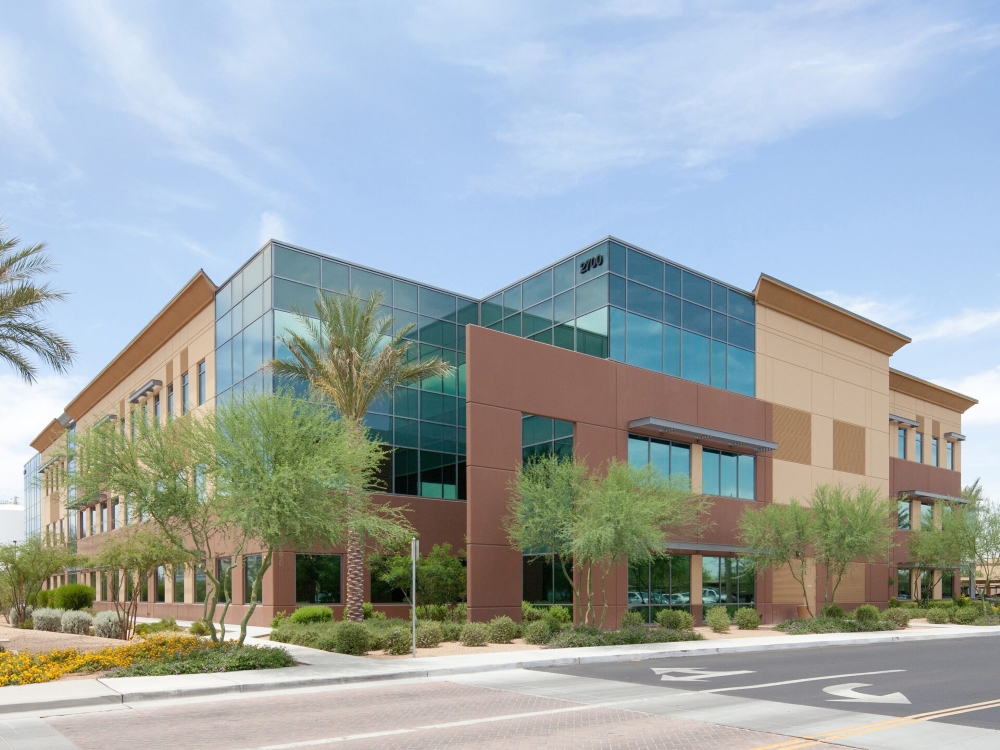
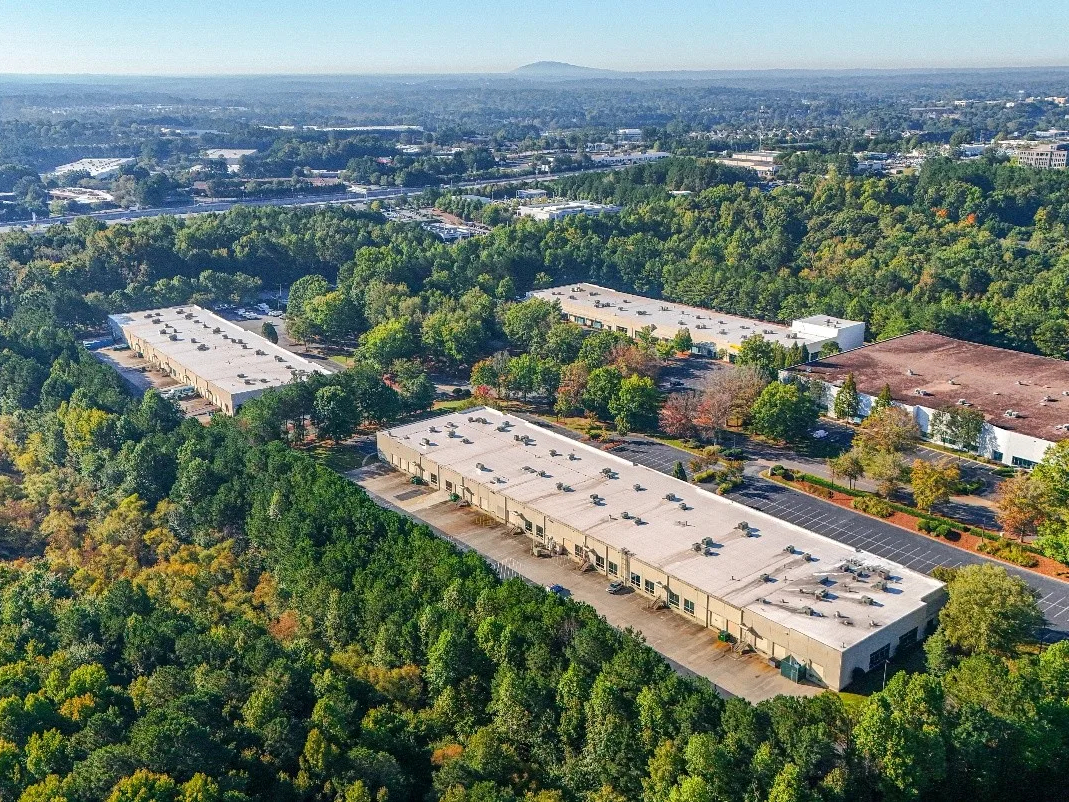
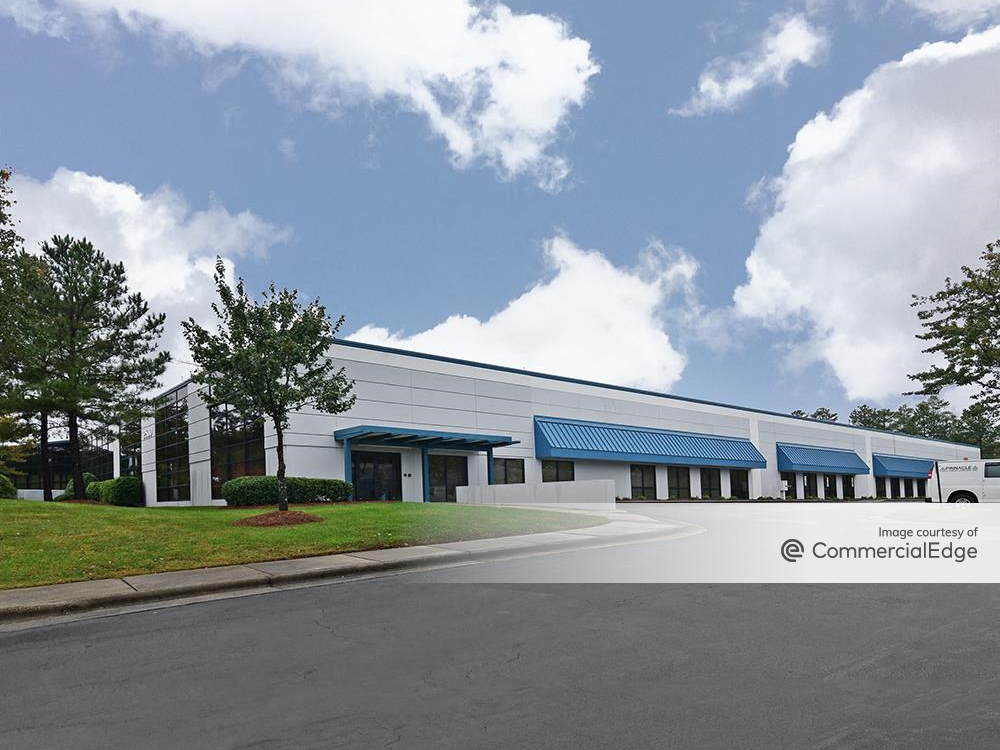
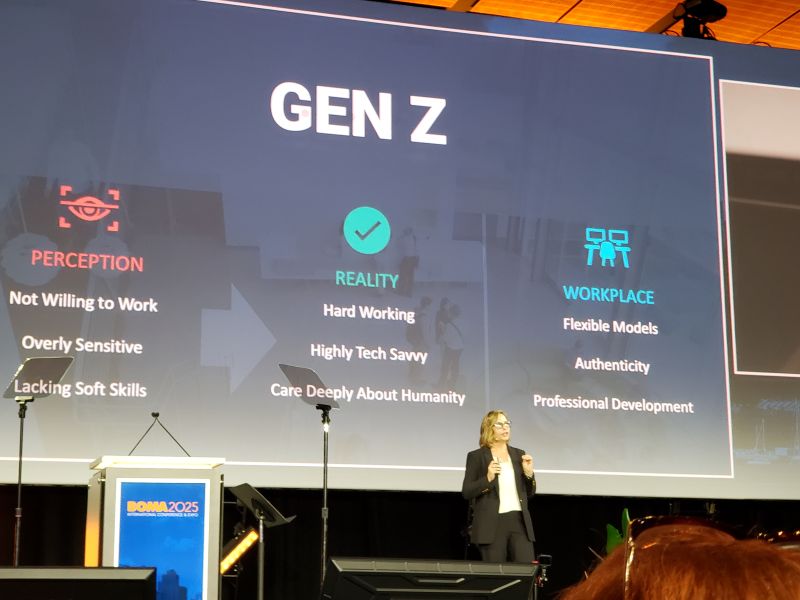
You must be logged in to post a comment.